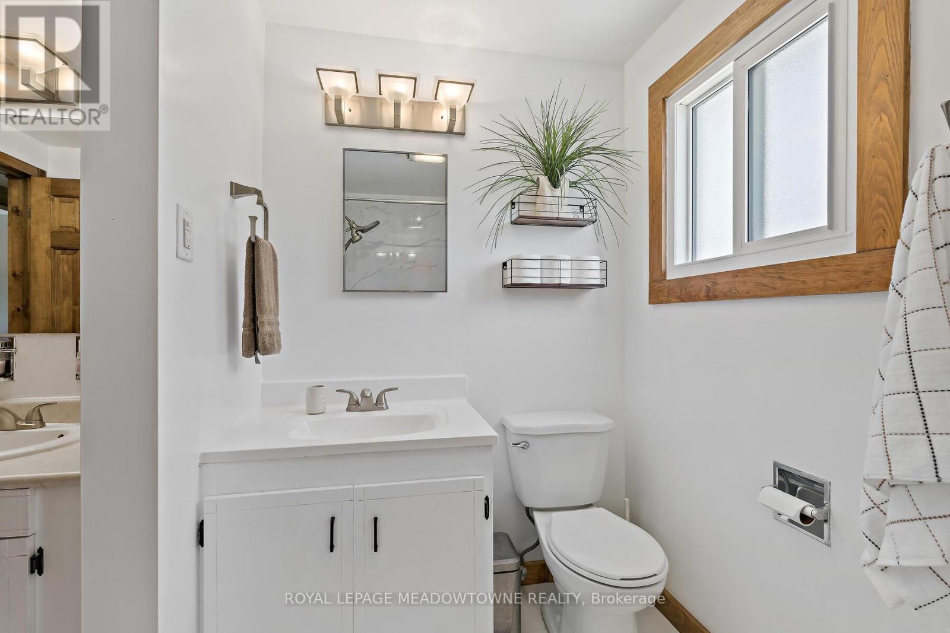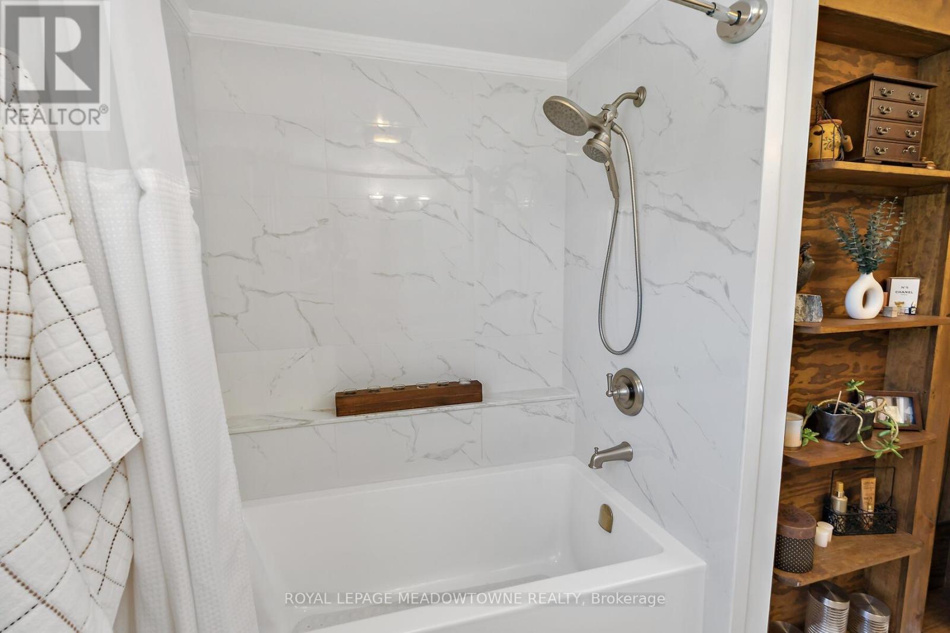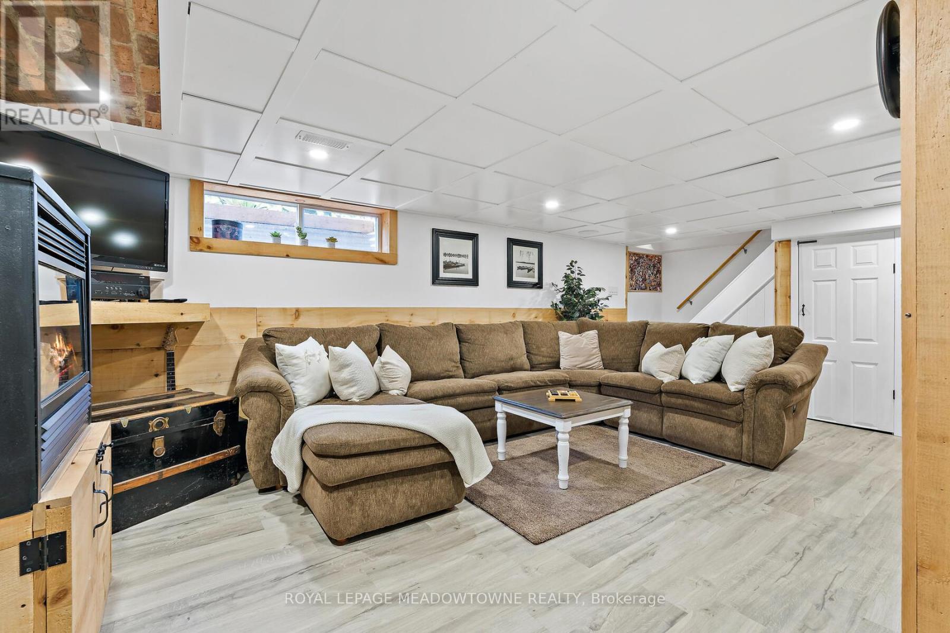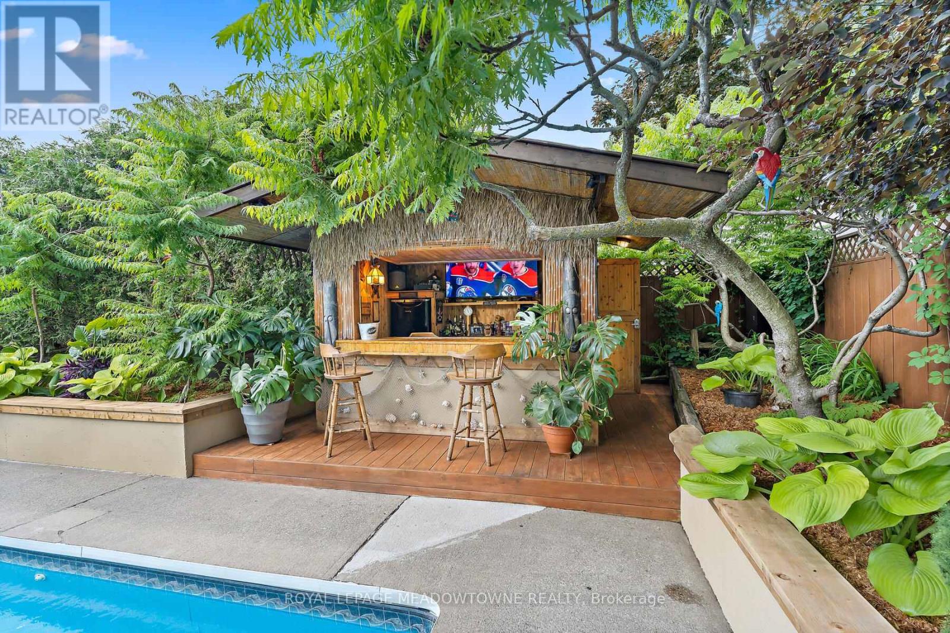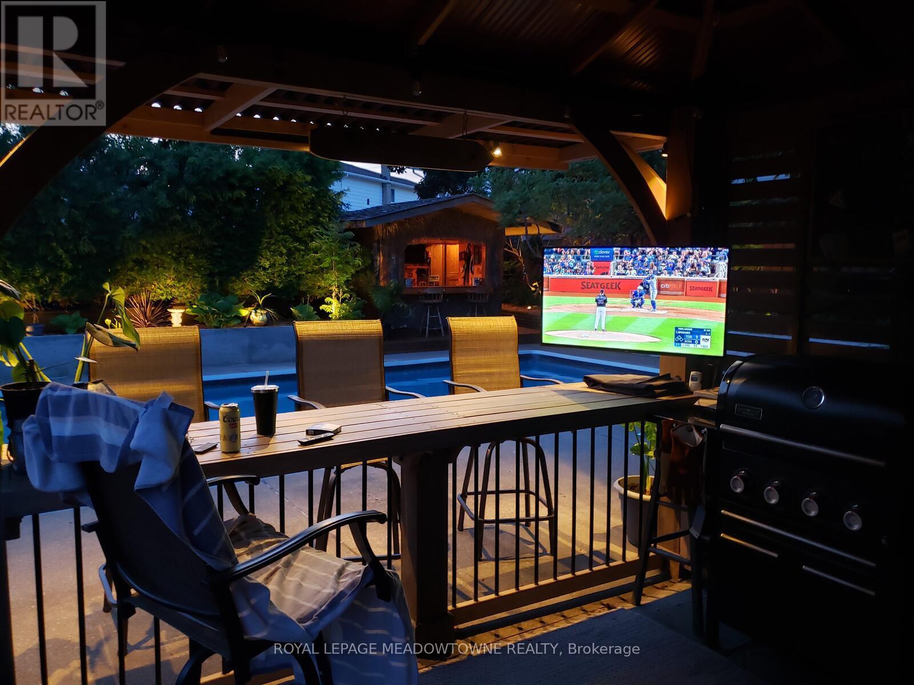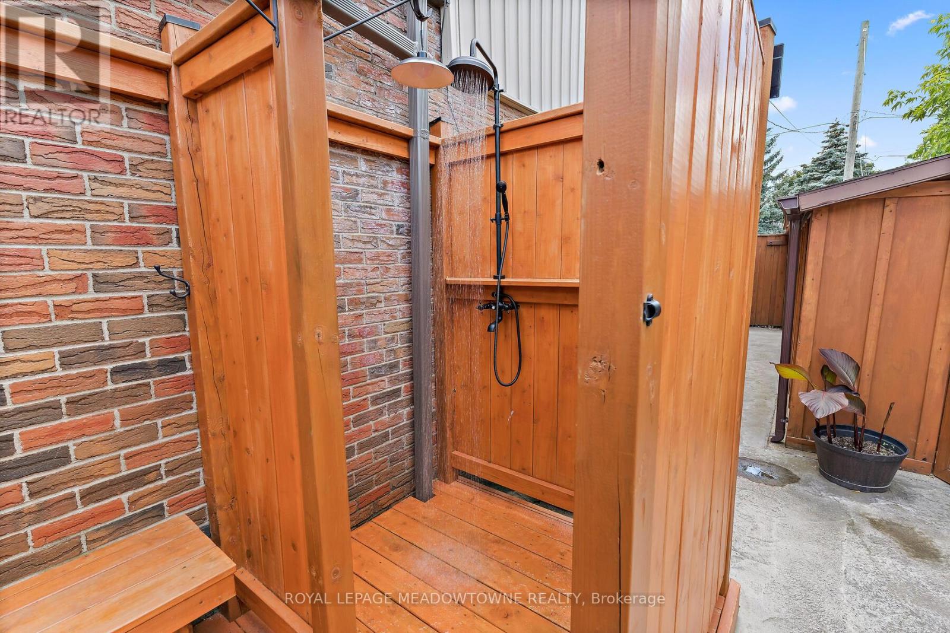4 Bedroom
3 Bathroom
Fireplace
Inground Pool
Central Air Conditioning
Forced Air
$1,299,900
Fabulous location for this 4 bedroom, 2.5 bath home with a stunning backyard resort/oasis on a large pie lot! Vacation in your backyard with a 18 x 36 heated, salt water pool, covered tiki bar with bamboo counter & large gazebo for entertaining/bbqing! Outdoor shower/dog washing station & changeroom including large equipment sheds for ample storage. Loads of privacy-- Renovated kitchen with centre island, granite counters & fabulous walk-in butlers pantry (could double as an office) with prep sink, counters & cabinets, Slide in stove & oven. 4 large bedrooms, renovated 5 piece main bath, primary is exceptionally large with separate sitting area, cedar lined walk-in closet and new 3 piece bath. Finished basement with rec room, exercise area, laundry room (gas & electric hook-up) & large storage area. **** EXTRAS **** Pool liner (2016), pump (3 years approx), new solar roller, winter safety cover, bar fridge, gazebo sunshades, 50 yrs shingles (2013), New soffit, facia & gutters (2023). Walking distance to trails, schools, shopping & restaurants. (id:41954)
Property Details
|
MLS® Number
|
W8447870 |
|
Property Type
|
Single Family |
|
Community Name
|
Georgetown |
|
Parking Space Total
|
4 |
|
Pool Type
|
Inground Pool |
Building
|
Bathroom Total
|
3 |
|
Bedrooms Above Ground
|
4 |
|
Bedrooms Total
|
4 |
|
Appliances
|
Garage Door Opener Remote(s), Range, Oven - Built-in |
|
Basement Development
|
Finished |
|
Basement Type
|
N/a (finished) |
|
Construction Style Attachment
|
Detached |
|
Cooling Type
|
Central Air Conditioning |
|
Exterior Finish
|
Brick, Vinyl Siding |
|
Fireplace Present
|
Yes |
|
Foundation Type
|
Block |
|
Heating Fuel
|
Natural Gas |
|
Heating Type
|
Forced Air |
|
Stories Total
|
2 |
|
Type
|
House |
|
Utility Water
|
Municipal Water |
Parking
Land
|
Acreage
|
No |
|
Sewer
|
Sanitary Sewer |
|
Size Irregular
|
56 X 115 Ft ; Pies 80.33 X 132.99 |
|
Size Total Text
|
56 X 115 Ft ; Pies 80.33 X 132.99|under 1/2 Acre |
Rooms
| Level |
Type |
Length |
Width |
Dimensions |
|
Second Level |
Primary Bedroom |
7.46 m |
3.66 m |
7.46 m x 3.66 m |
|
Second Level |
Bedroom 2 |
2.99 m |
2.62 m |
2.99 m x 2.62 m |
|
Second Level |
Bedroom 3 |
3.44 m |
3.26 m |
3.44 m x 3.26 m |
|
Second Level |
Bedroom 4 |
3.44 m |
3.08 m |
3.44 m x 3.08 m |
|
Basement |
Laundry Room |
3.41 m |
3.02 m |
3.41 m x 3.02 m |
|
Basement |
Utility Room |
3.14 m |
3.05 m |
3.14 m x 3.05 m |
|
Basement |
Recreational, Games Room |
6.1 m |
4 m |
6.1 m x 4 m |
|
Basement |
Exercise Room |
3.54 m |
2.38 m |
3.54 m x 2.38 m |
|
Ground Level |
Living Room |
3.84 m |
3.81 m |
3.84 m x 3.81 m |
|
Ground Level |
Dining Room |
3.35 m |
2.92 m |
3.35 m x 2.92 m |
|
Ground Level |
Kitchen |
4.54 m |
2.74 m |
4.54 m x 2.74 m |
|
Ground Level |
Pantry |
3.04 m |
3.04 m |
3.04 m x 3.04 m |
https://www.realtor.ca/real-estate/27051010/6-baylor-crescent-halton-hills-georgetown




















