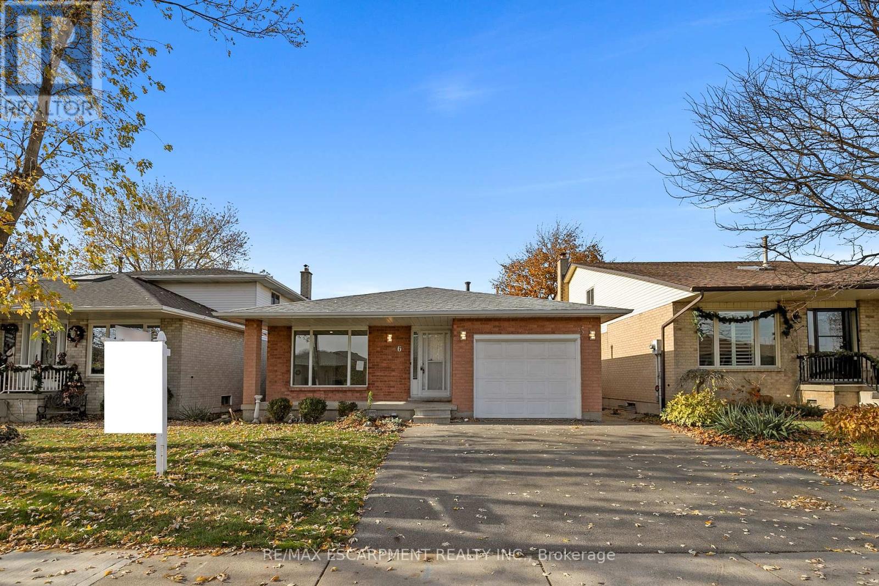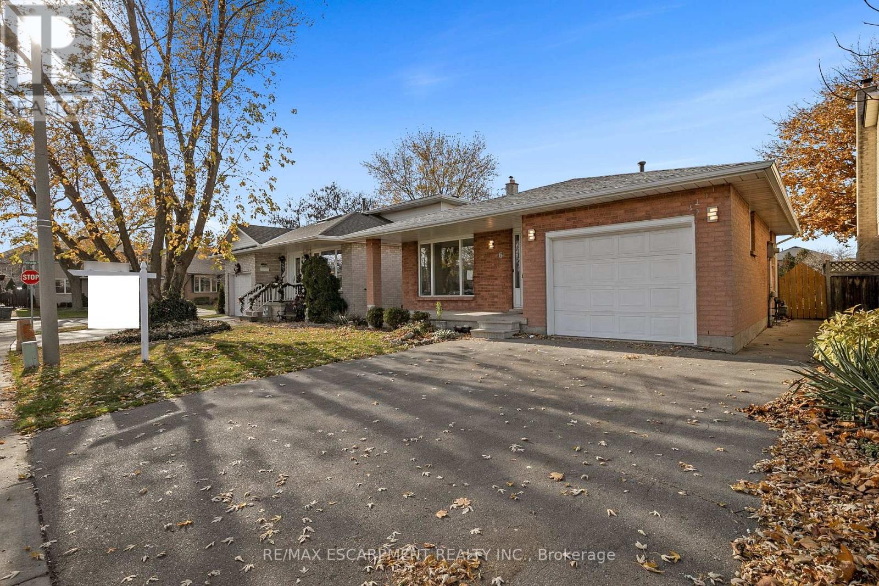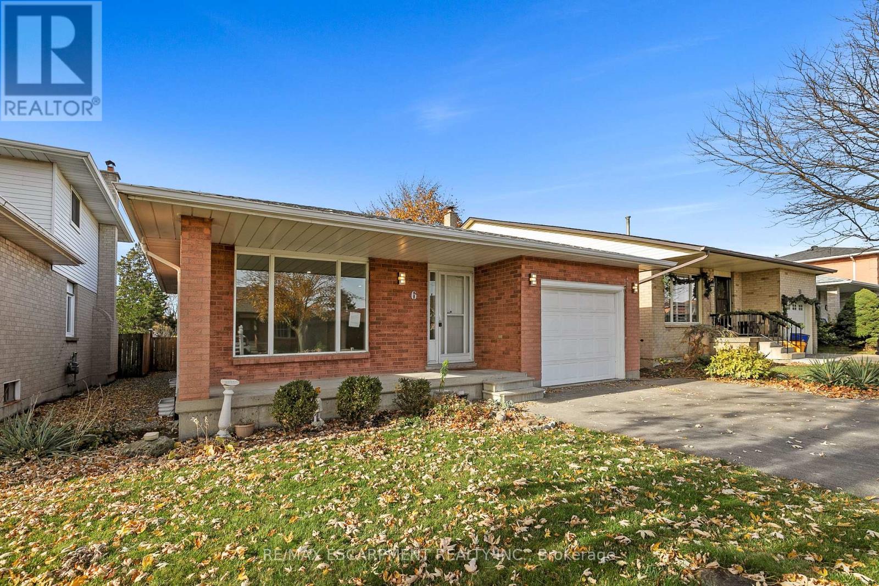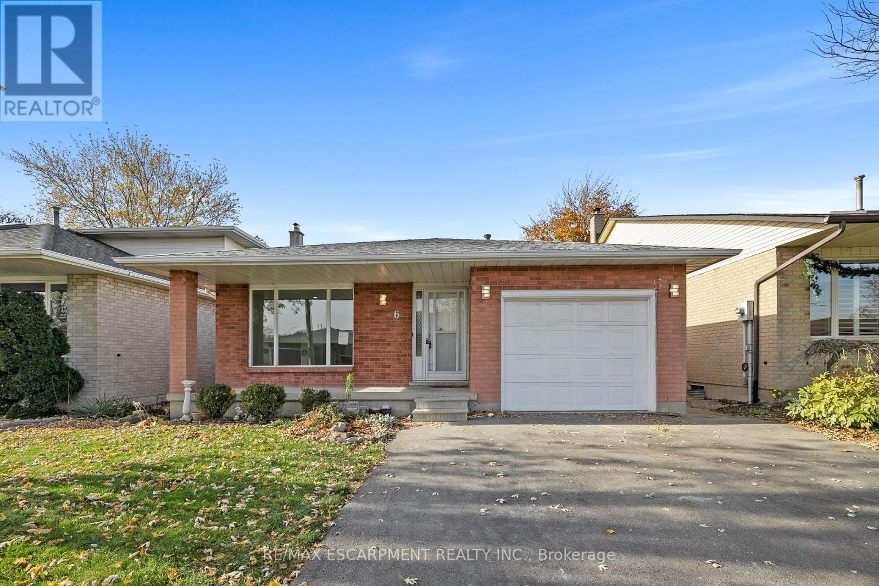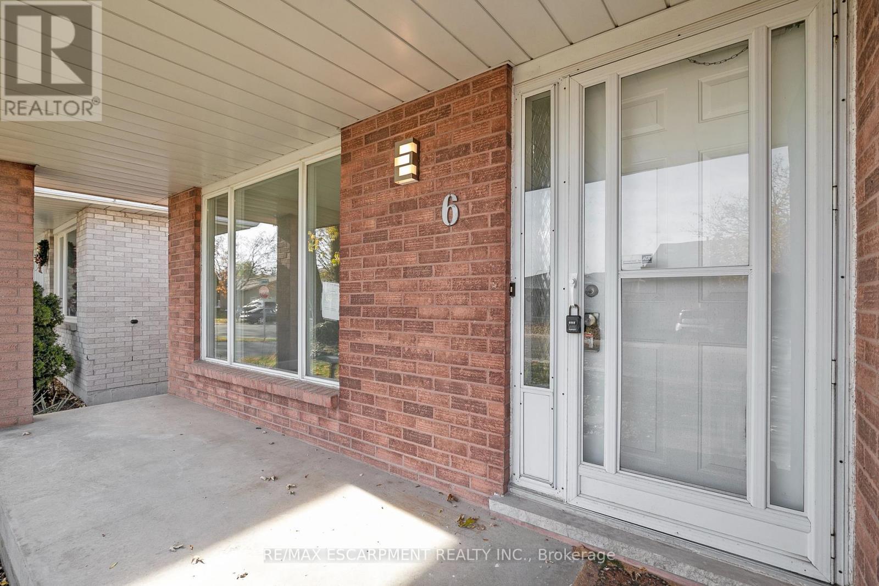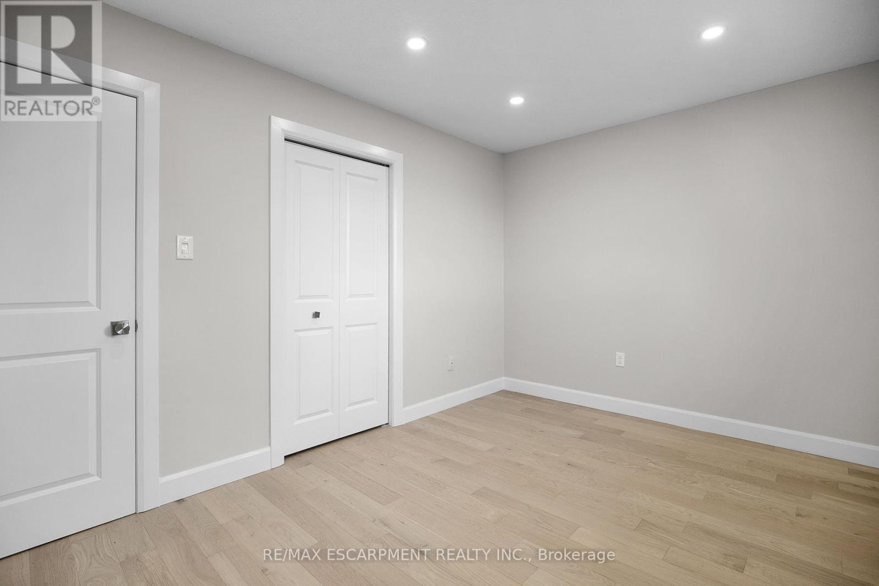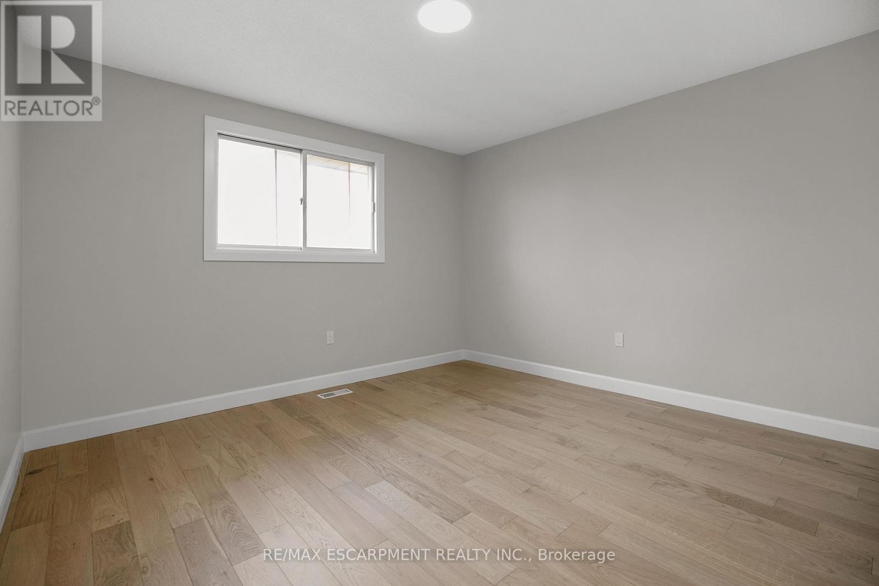5 Bedroom
2 Bathroom
1100 - 1500 sqft
Fireplace
Central Air Conditioning
Forced Air
$899,888
Welcome to your dream home! This renovated, beautiful 4-level backsplit offers unparalleled living space and modern luxury in a prime location. With 5 bedrooms, every member of the family will feel right at home. Step into a bright and inviting living and dining area featuring a stunning floor-to-ceiling window and elegant engineered laminate flooring. The custom eat-in kitchen is a chefs delight with a large island, ample cabinetry, a stylish tiled backsplash, stainless steel appliances Nov/23. Unwind in the expansive family room complete with a cozy gas fireplace, perfect for entertaining or quiet evenings. An additional bedroom and a well-appointed 3-piece bath on the lower level provide versatility for guests or a home office. The fully finished basement offers even more space to create your ideal lifestyle. Outside, enjoy a fully fenced backyard that promises privacy and a safe play area. An attached single car garage with inside entry adds to the convenience of daily living. Situated in a family-friendly neighborhood on a quiet court, this home is conveniently located near top-rated schools, parks, bus routes, highway access, and major amenities including shopping mall, Albion Falls, Sports Park, and Golf Club. shingles 2020, thoughtful updates throughout, this stunning property is move-in ready! (id:41954)
Property Details
|
MLS® Number
|
X12056495 |
|
Property Type
|
Single Family |
|
Community Name
|
Randall |
|
Equipment Type
|
Water Heater |
|
Parking Space Total
|
3 |
|
Rental Equipment Type
|
Water Heater |
Building
|
Bathroom Total
|
2 |
|
Bedrooms Above Ground
|
3 |
|
Bedrooms Below Ground
|
2 |
|
Bedrooms Total
|
5 |
|
Appliances
|
Garage Door Opener Remote(s), Dishwasher, Dryer, Microwave, Stove, Washer, Refrigerator |
|
Basement Type
|
Full |
|
Construction Style Attachment
|
Detached |
|
Construction Style Split Level
|
Backsplit |
|
Cooling Type
|
Central Air Conditioning |
|
Exterior Finish
|
Brick |
|
Fireplace Present
|
Yes |
|
Foundation Type
|
Poured Concrete |
|
Heating Fuel
|
Natural Gas |
|
Heating Type
|
Forced Air |
|
Size Interior
|
1100 - 1500 Sqft |
|
Type
|
House |
|
Utility Water
|
Municipal Water |
Parking
Land
|
Acreage
|
No |
|
Sewer
|
Sanitary Sewer |
|
Size Depth
|
117 Ft |
|
Size Frontage
|
40 Ft |
|
Size Irregular
|
40 X 117 Ft |
|
Size Total Text
|
40 X 117 Ft |
Rooms
| Level |
Type |
Length |
Width |
Dimensions |
|
Second Level |
Primary Bedroom |
3.91 m |
3.63 m |
3.91 m x 3.63 m |
|
Second Level |
Bathroom |
|
|
Measurements not available |
|
Second Level |
Bedroom |
3.05 m |
2.74 m |
3.05 m x 2.74 m |
|
Second Level |
Bedroom |
3.99 m |
2.9 m |
3.99 m x 2.9 m |
|
Lower Level |
Bathroom |
|
|
Measurements not available |
|
Lower Level |
Bedroom |
5.23 m |
3.51 m |
5.23 m x 3.51 m |
|
Lower Level |
Utility Room |
4.42 m |
3.02 m |
4.42 m x 3.02 m |
|
Lower Level |
Bedroom |
4.47 m |
3.38 m |
4.47 m x 3.38 m |
|
Lower Level |
Family Room |
6.3 m |
5.66 m |
6.3 m x 5.66 m |
|
Lower Level |
Bedroom |
3.89 m |
2.95 m |
3.89 m x 2.95 m |
|
Main Level |
Foyer |
4.44 m |
2.06 m |
4.44 m x 2.06 m |
|
Main Level |
Living Room |
4.34 m |
3.43 m |
4.34 m x 3.43 m |
|
Main Level |
Dining Room |
3.4 m |
3.23 m |
3.4 m x 3.23 m |
|
Main Level |
Kitchen |
5.99 m |
3.48 m |
5.99 m x 3.48 m |
https://www.realtor.ca/real-estate/28107743/6-barbara-court-hamilton-randall-randall
