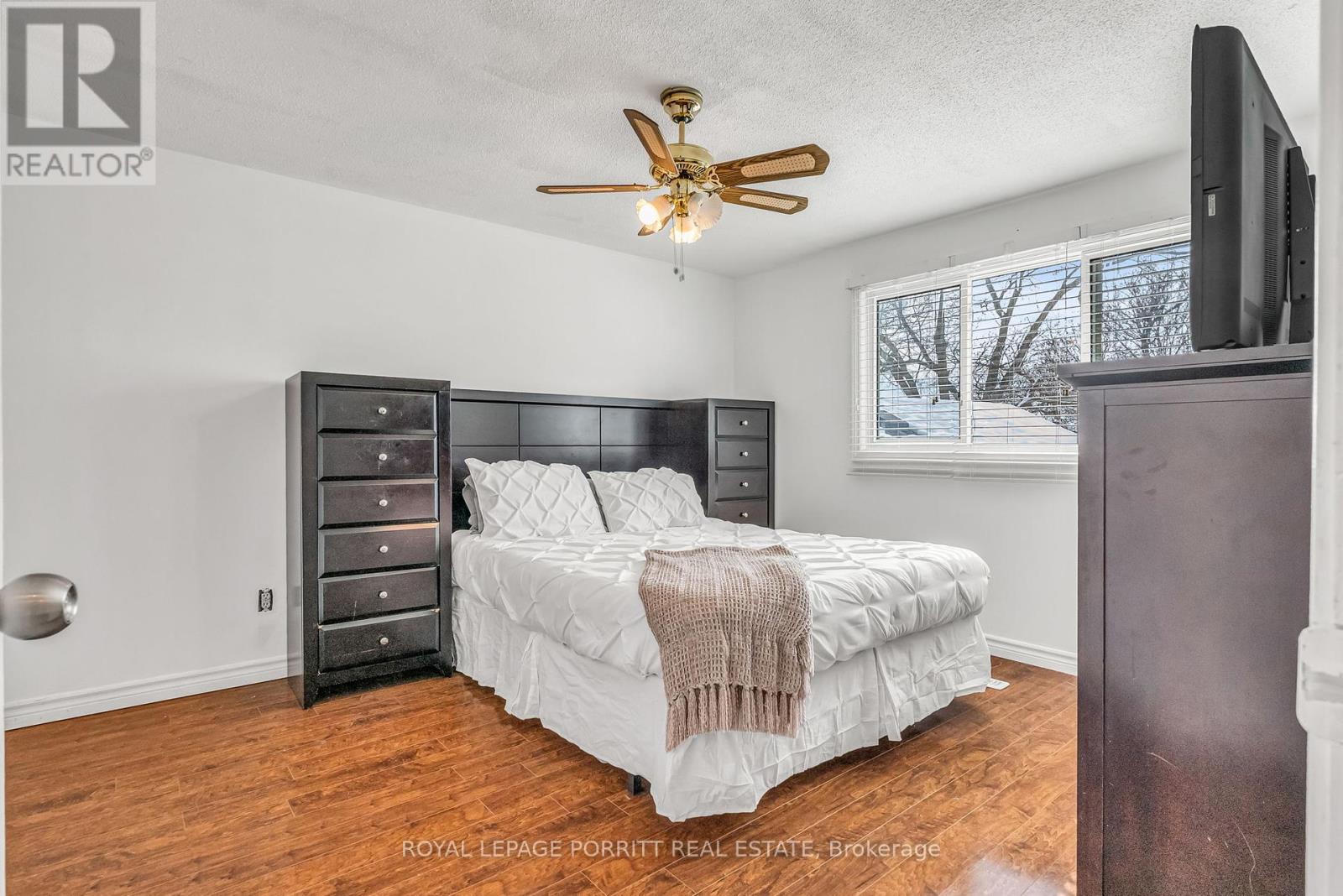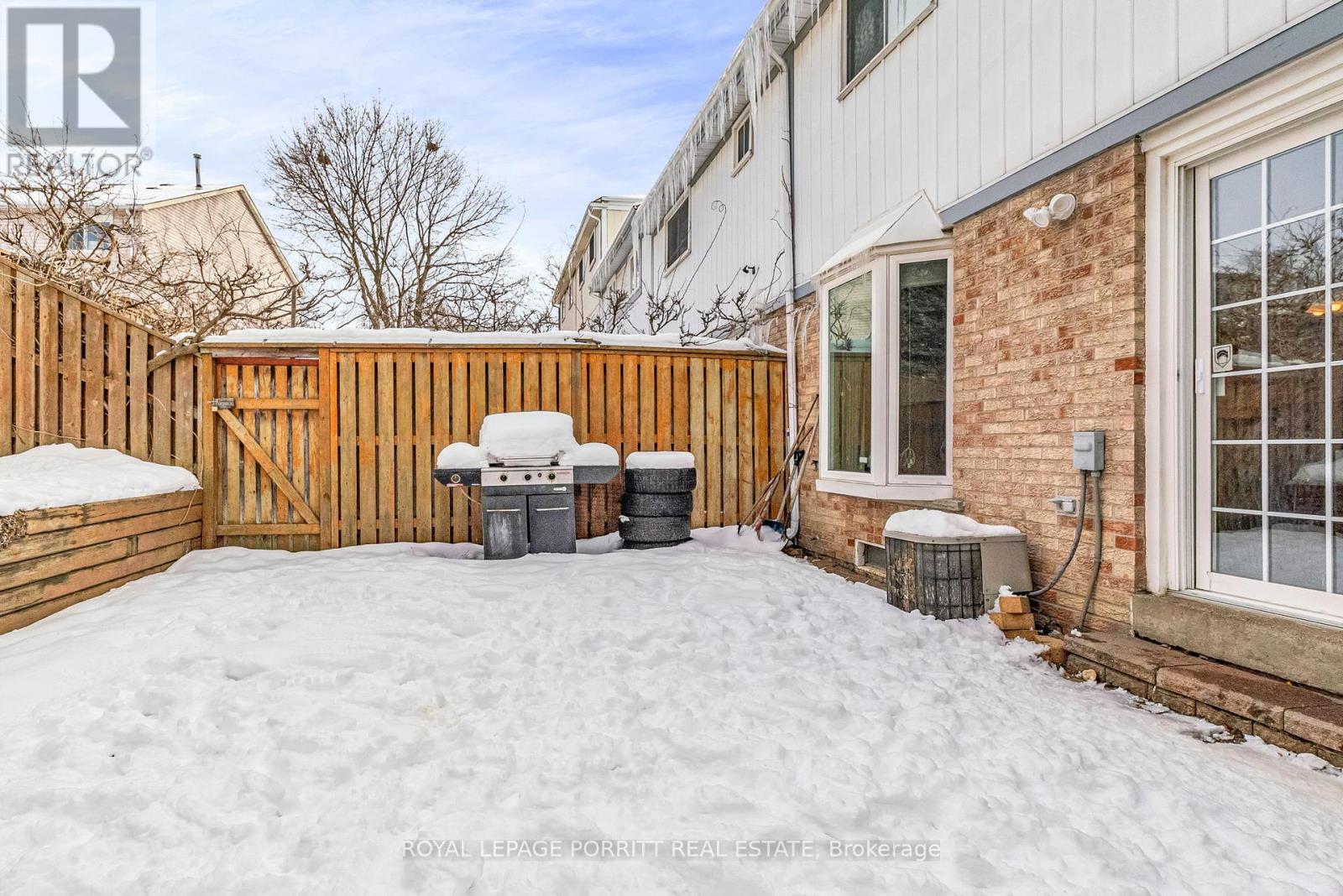6 Astorville Square Brampton (Heart Lake West), Ontario L6Z 1H4
4 Bedroom
3 Bathroom
Central Air Conditioning
Forced Air
$739,000
Spacious 3-Bedroom End Unit Townhouse. In Sought-After Heart Lake East, Brampton! Enjoy An Extra-Large Kitchen, Thoughtfully Expanded Into The Converted Garage. Freshly Painted In 2025, This Home Features A Large Driveway With Parking For 3 Cars. The Fully Finished Basement Offers Added Living Space, a Laundry and a Kitchen Rough-in, Providing Endless Possibilities. Don't Miss This Incredible Opportunity In A Prime Location Close To Schools, Parks, Shopping, And Transit! (id:41954)
Open House
This property has open houses!
February
23
Sunday
Starts at:
2:00 pm
Ends at:4:00 pm
Property Details
| MLS® Number | W11971069 |
| Property Type | Single Family |
| Community Name | Heart Lake West |
| Amenities Near By | Public Transit, Schools |
| Community Features | Community Centre |
| Features | Cul-de-sac |
| Parking Space Total | 3 |
Building
| Bathroom Total | 3 |
| Bedrooms Above Ground | 3 |
| Bedrooms Below Ground | 1 |
| Bedrooms Total | 4 |
| Appliances | Dishwasher, Dryer, Refrigerator, Stove, Washer, Window Coverings |
| Basement Development | Finished |
| Basement Type | N/a (finished) |
| Construction Style Attachment | Attached |
| Cooling Type | Central Air Conditioning |
| Exterior Finish | Brick |
| Flooring Type | Laminate, Ceramic |
| Foundation Type | Concrete |
| Half Bath Total | 1 |
| Heating Fuel | Natural Gas |
| Heating Type | Forced Air |
| Stories Total | 2 |
| Type | Row / Townhouse |
| Utility Water | Municipal Water |
Parking
| Attached Garage |
Land
| Acreage | No |
| Land Amenities | Public Transit, Schools |
| Sewer | Sanitary Sewer |
| Size Depth | 100 Ft |
| Size Frontage | 37 Ft |
| Size Irregular | 37.03 X 100 Ft |
| Size Total Text | 37.03 X 100 Ft |
Rooms
| Level | Type | Length | Width | Dimensions |
|---|---|---|---|---|
| Second Level | Primary Bedroom | 3.65 m | 3.26 m | 3.65 m x 3.26 m |
| Second Level | Bedroom 2 | 3.82 m | 2.81 m | 3.82 m x 2.81 m |
| Second Level | Bedroom 3 | 2.58 m | 3.02 m | 2.58 m x 3.02 m |
| Basement | Bedroom 4 | 2.9 m | 2.82 m | 2.9 m x 2.82 m |
| Basement | Recreational, Games Room | 4.97 m | 2.84 m | 4.97 m x 2.84 m |
| Main Level | Living Room | 2.78 m | 5.41 m | 2.78 m x 5.41 m |
| Main Level | Dining Room | 2.47 m | 2 m | 2.47 m x 2 m |
| Main Level | Kitchen | 2.45 m | 3.12 m | 2.45 m x 3.12 m |
Interested?
Contact us for more information



































