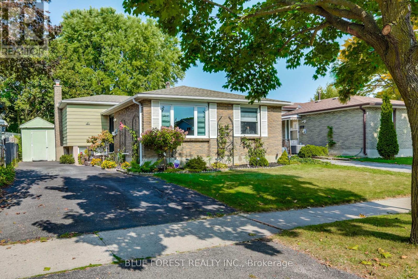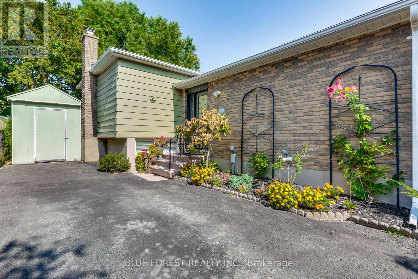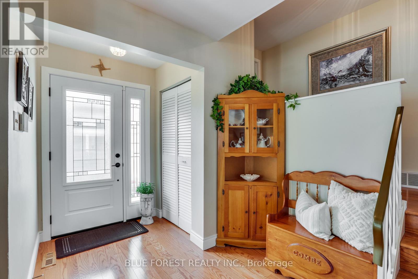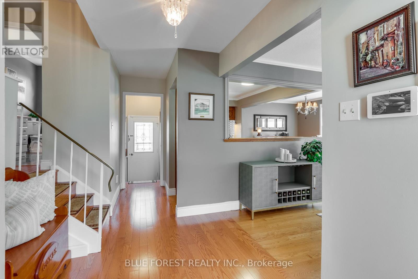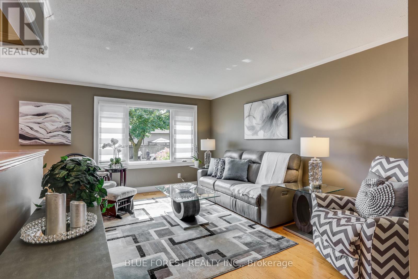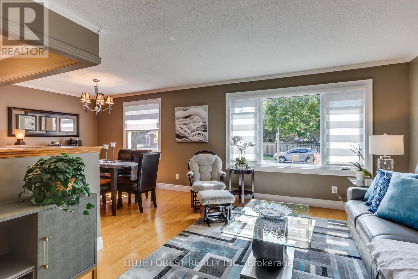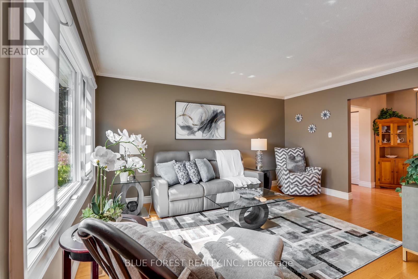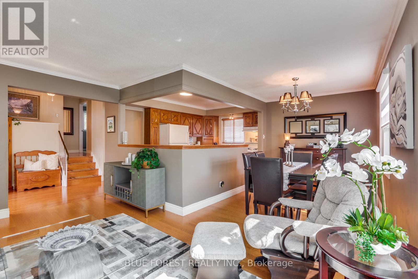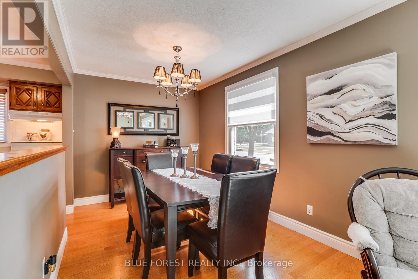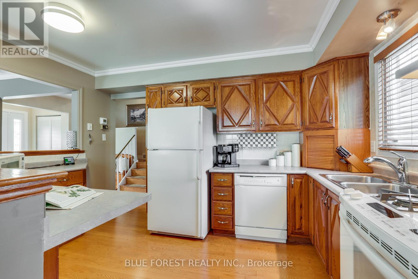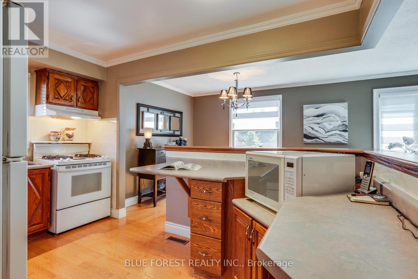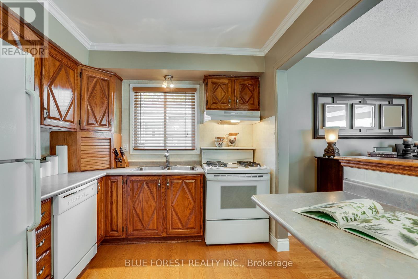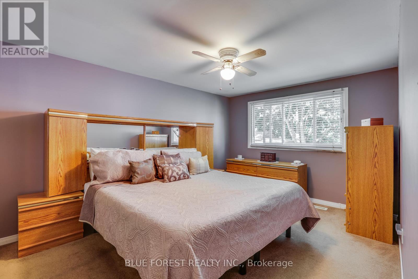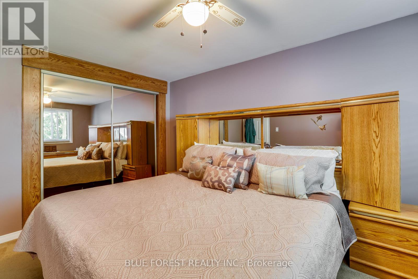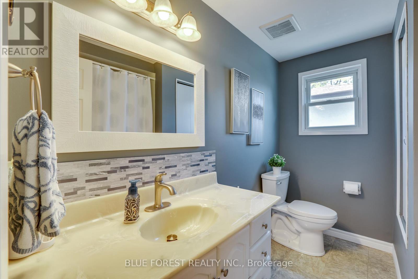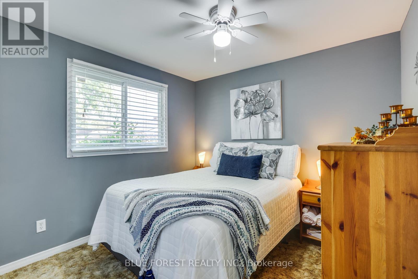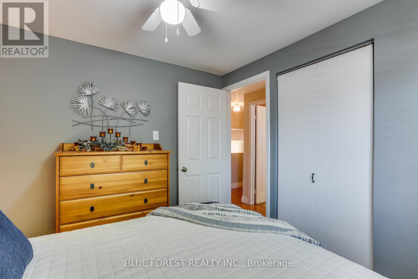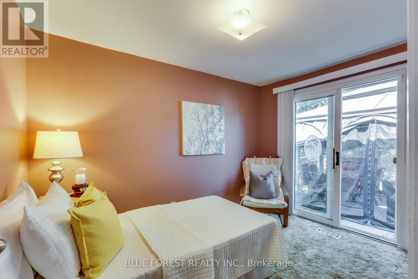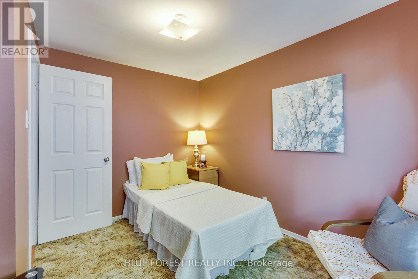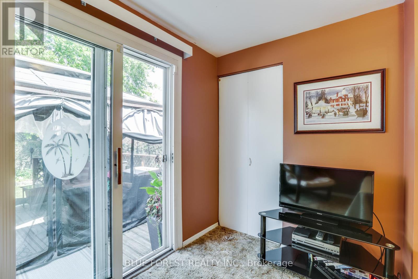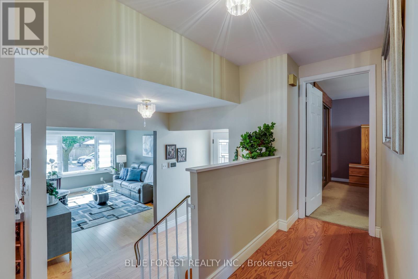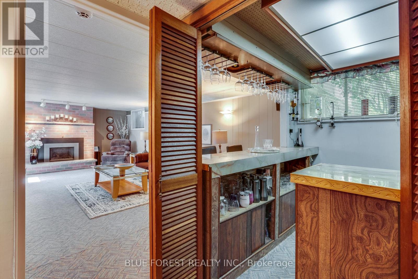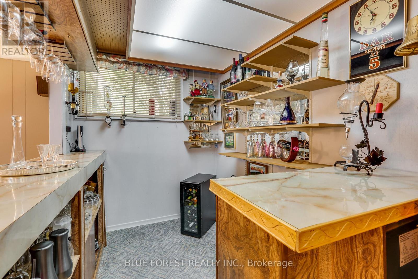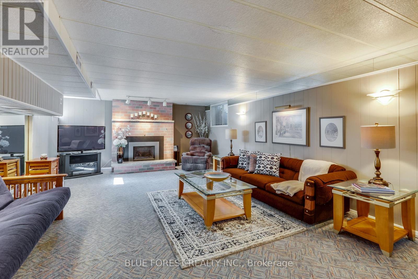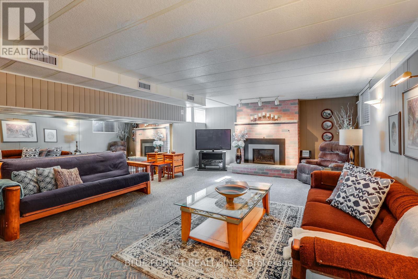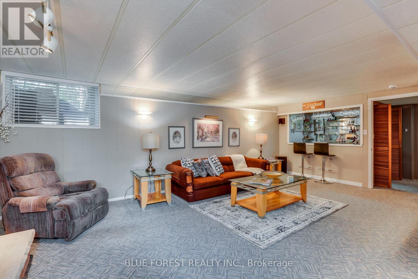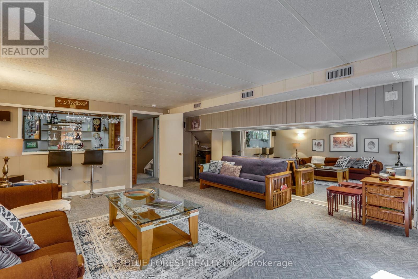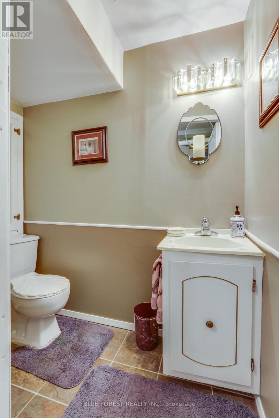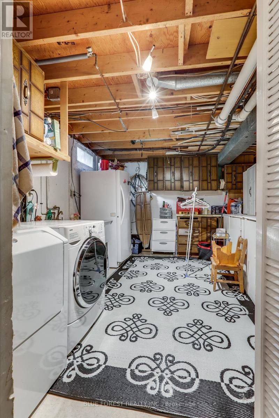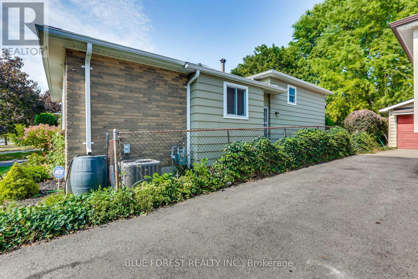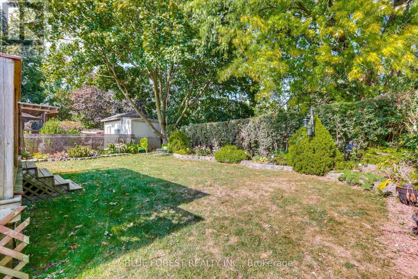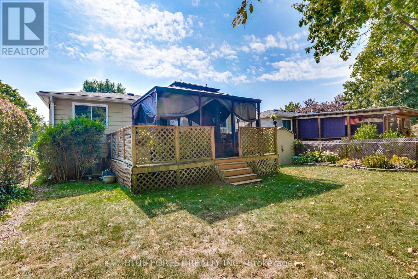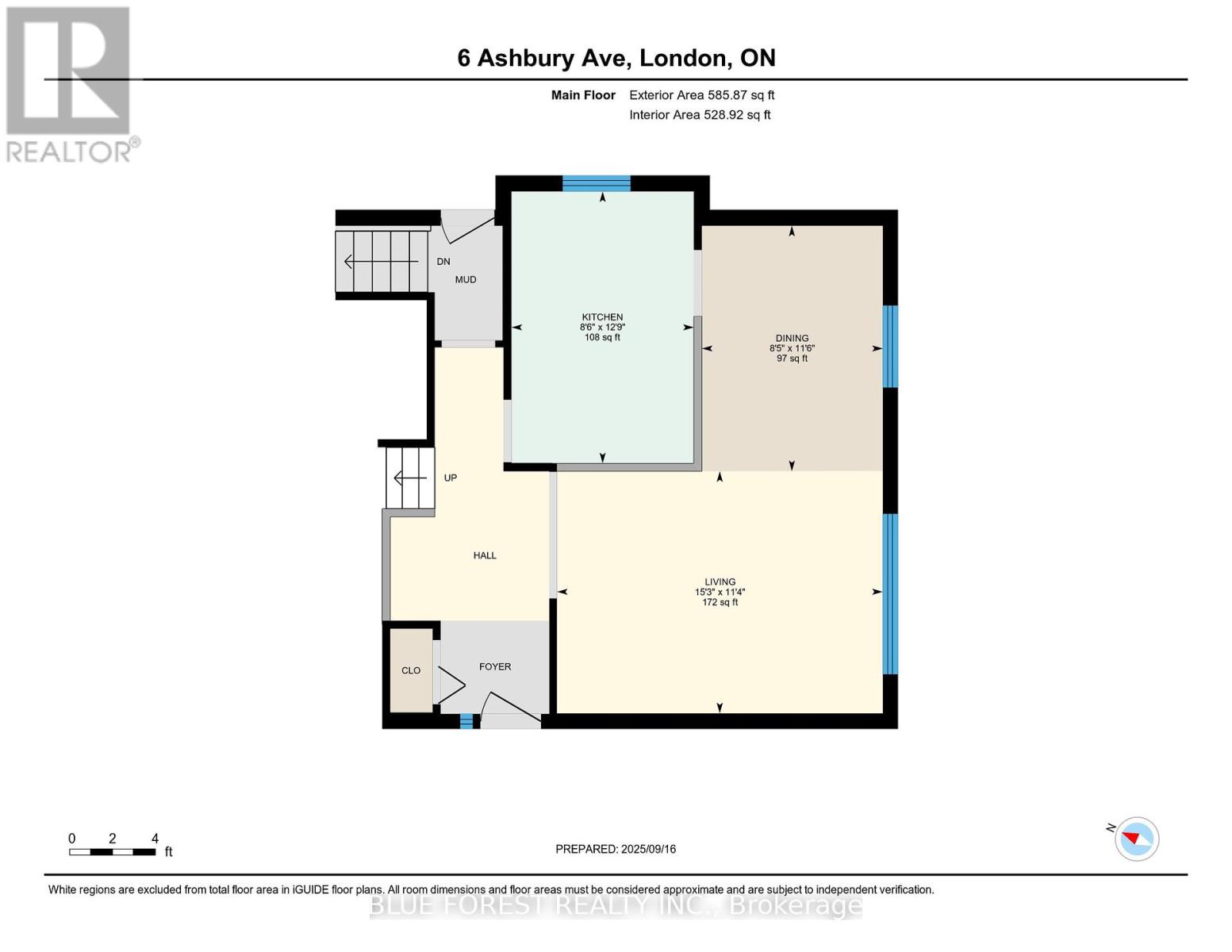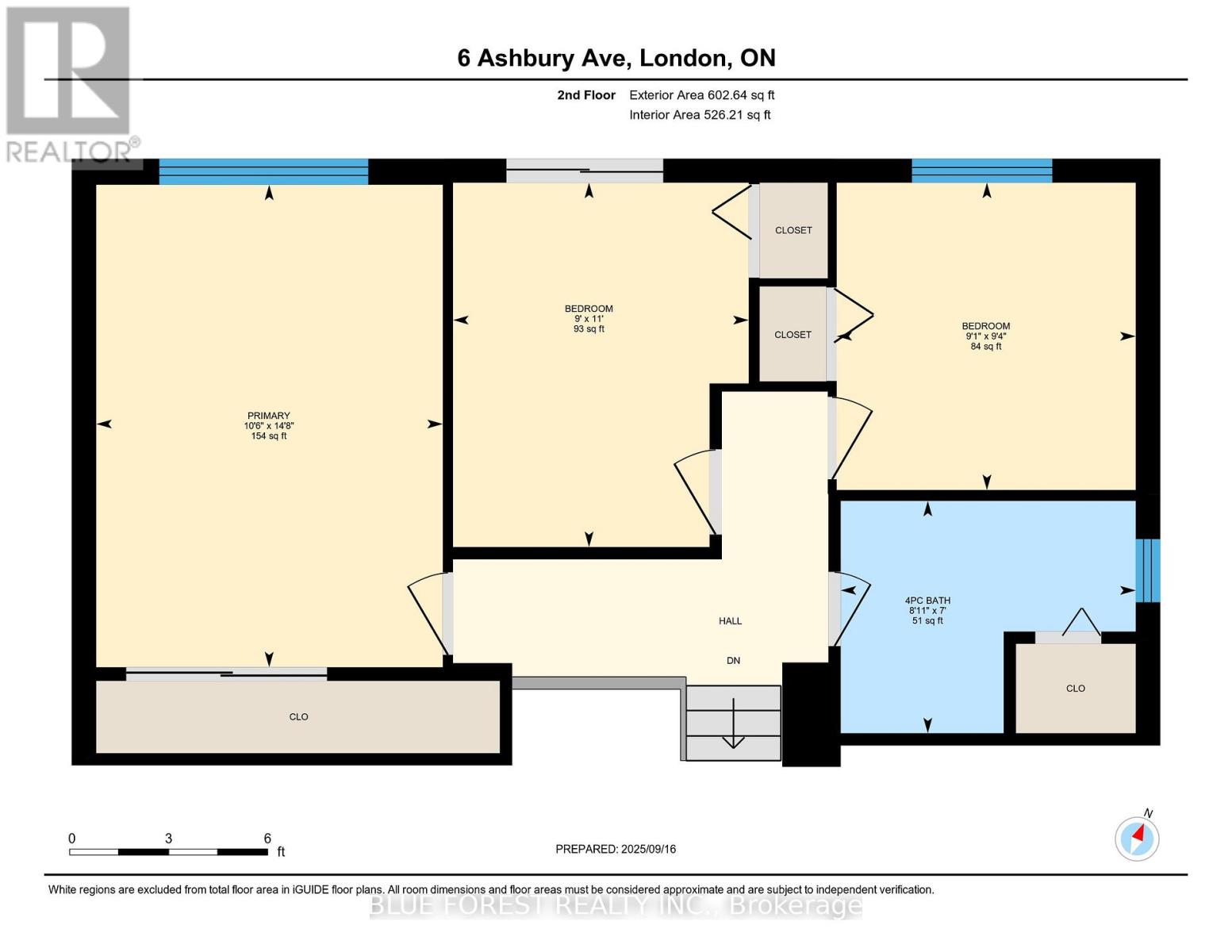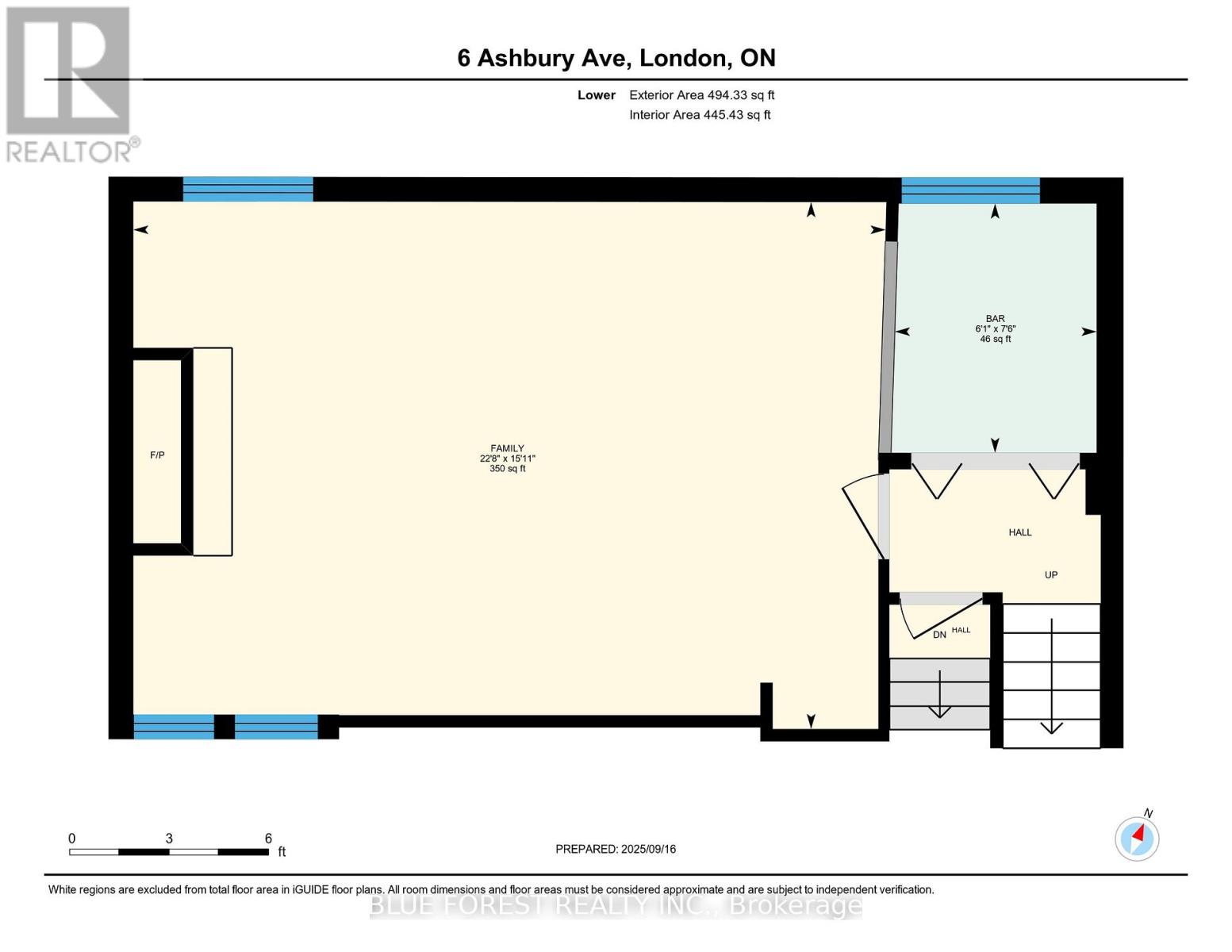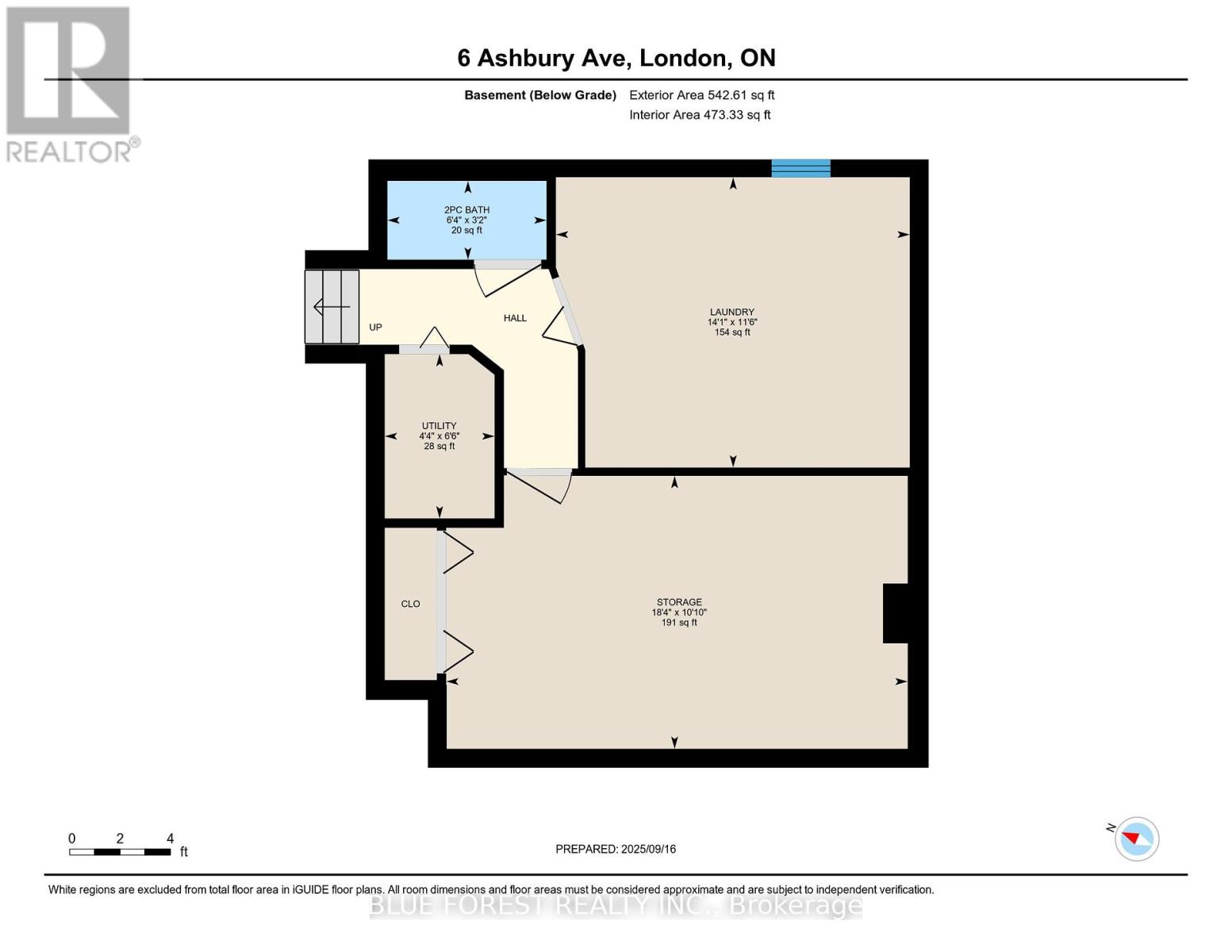6 Ashbury Avenue London South (South Y), Ontario N6E 1S8
$599,999
This home has been owned by the same family for the past 47 years and pride of ownership is everywhere. Great curb appeal on this treelined street with parking for 4 cars, with a handy storage shed greet you. Step inside and you will immediately feel the warmth of the home with its gleaming hardwood floor and oversized windows adorned with remote blinds. The kitchen has been remodeled and opened up so that it overlooks the dining area and family room. Just 4 steps up and you will find a spacious primary bedroom plus two additional bedroom. The third would make a great in-home office and has patio doors that lead to the rear deck. A 4 piece bathroom completes this level. Heading to the lower level, you will pass a separate entrance and pass the built in bar that is perfect for entertaining and looks over the large family room. Still need more living space? Head to the lower level, where you will find another bathroom, the laundry and utility rooms as well as a good sized den/office. Out back is a private, fenced yard just picture yourself relaxing in the gazebo at the end of the day. Shingles, furnace, central air, windows and gas fireplace have all been updated. (id:41954)
Open House
This property has open houses!
2:00 pm
Ends at:4:00 pm
2:00 pm
Ends at:4:00 pm
Property Details
| MLS® Number | X12412406 |
| Property Type | Single Family |
| Community Name | South Y |
| Amenities Near By | Public Transit, Schools |
| Community Features | School Bus |
| Equipment Type | Water Heater |
| Features | Flat Site, Gazebo |
| Parking Space Total | 4 |
| Rental Equipment Type | Water Heater |
| Structure | Deck, Shed |
Building
| Bathroom Total | 2 |
| Bedrooms Above Ground | 3 |
| Bedrooms Total | 3 |
| Age | 51 To 99 Years |
| Appliances | Central Vacuum, Dishwasher, Dryer, Stove, Washer, Window Coverings, Refrigerator |
| Basement Development | Finished |
| Basement Type | Full (finished) |
| Construction Style Attachment | Detached |
| Construction Style Split Level | Backsplit |
| Cooling Type | Central Air Conditioning |
| Exterior Finish | Vinyl Siding, Brick |
| Fire Protection | Alarm System, Smoke Detectors |
| Fireplace Present | Yes |
| Foundation Type | Poured Concrete |
| Half Bath Total | 1 |
| Heating Fuel | Natural Gas |
| Heating Type | Forced Air |
| Size Interior | 1500 - 2000 Sqft |
| Type | House |
| Utility Water | Municipal Water |
Parking
| No Garage |
Land
| Acreage | No |
| Fence Type | Fenced Yard |
| Land Amenities | Public Transit, Schools |
| Landscape Features | Landscaped |
| Sewer | Sanitary Sewer |
| Size Depth | 100 Ft |
| Size Frontage | 45 Ft ,3 In |
| Size Irregular | 45.3 X 100 Ft |
| Size Total Text | 45.3 X 100 Ft|under 1/2 Acre |
| Zoning Description | R1-4 |
Rooms
| Level | Type | Length | Width | Dimensions |
|---|---|---|---|---|
| Basement | Laundry Room | 4.28 m | 3.51 m | 4.28 m x 3.51 m |
| Basement | Other | 5.58 m | 3.3 m | 5.58 m x 3.3 m |
| Basement | Utility Room | 1.99 m | 1.33 m | 1.99 m x 1.33 m |
| Basement | Bathroom | 1.92 m | 0.95 m | 1.92 m x 0.95 m |
| Lower Level | Other | 2.29 m | 1.86 m | 2.29 m x 1.86 m |
| Lower Level | Family Room | 6.92 m | 4.85 m | 6.92 m x 4.85 m |
| Main Level | Dining Room | 3.5 m | 2.58 m | 3.5 m x 2.58 m |
| Main Level | Kitchen | 3.87 m | 2.6 m | 3.87 m x 2.6 m |
| Main Level | Living Room | 4.64 m | 3.65 m | 4.64 m x 3.65 m |
| Upper Level | Bathroom | 2.72 m | 2.15 m | 2.72 m x 2.15 m |
| Upper Level | Bedroom | 2.84 m | 2.76 m | 2.84 m x 2.76 m |
| Upper Level | Bedroom | 3.37 m | 2.73 m | 3.37 m x 2.73 m |
| Upper Level | Primary Bedroom | 4.46 m | 3.2 m | 4.46 m x 3.2 m |
Utilities
| Cable | Available |
| Electricity | Installed |
| Sewer | Installed |
https://www.realtor.ca/real-estate/28881647/6-ashbury-avenue-london-south-south-y-south-y
Interested?
Contact us for more information
