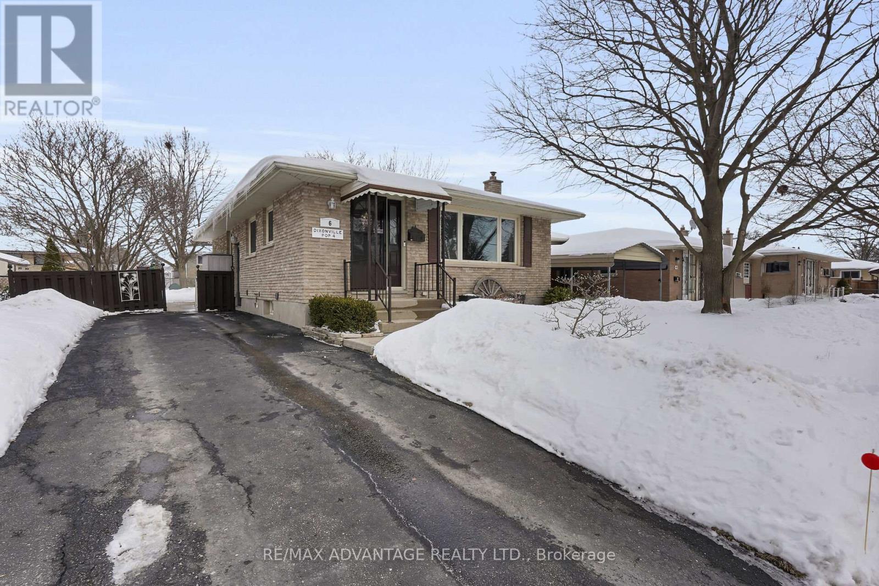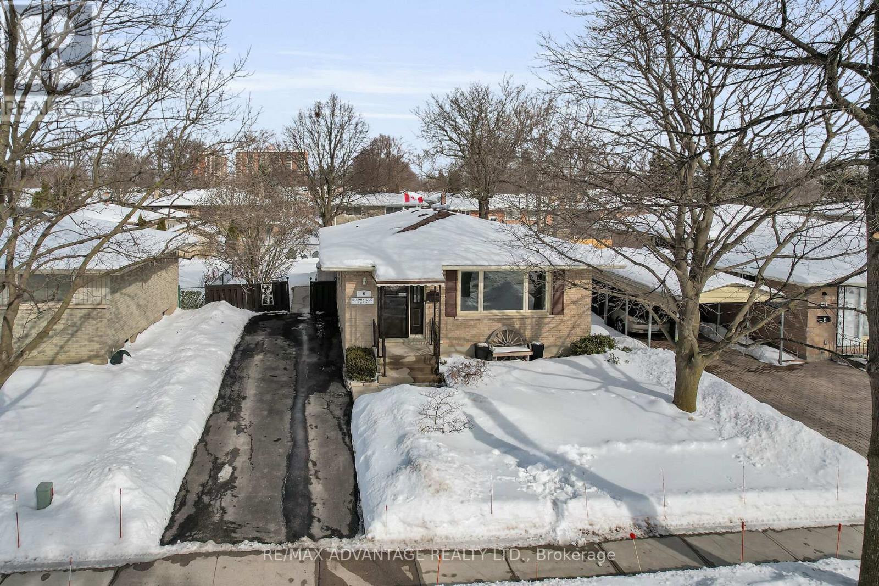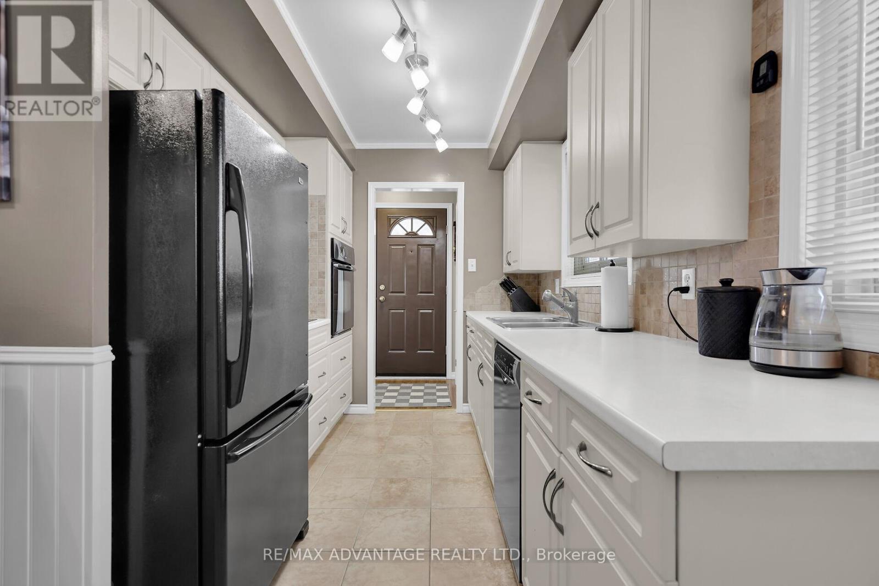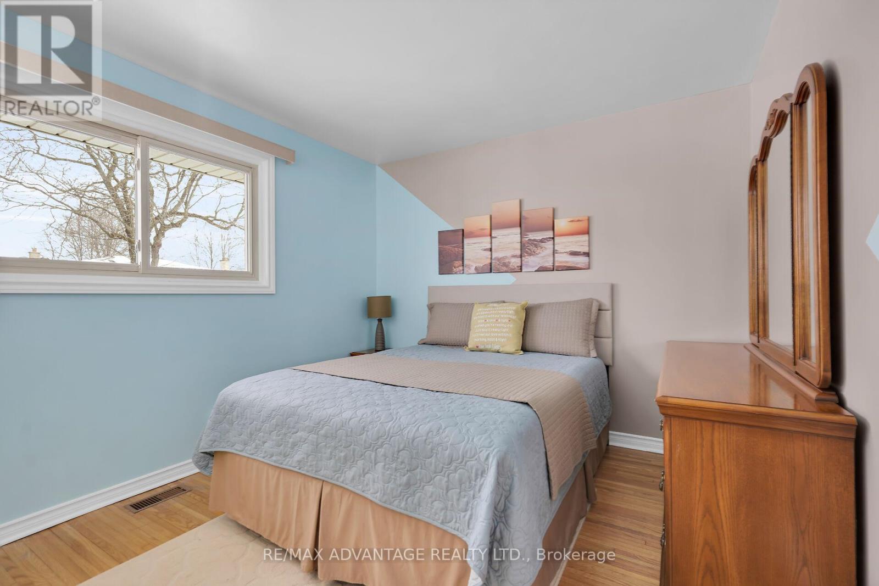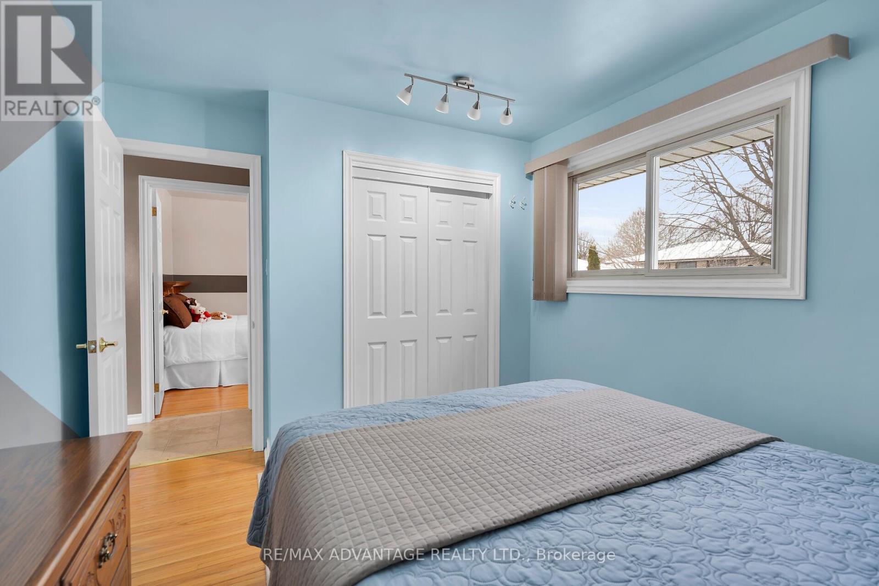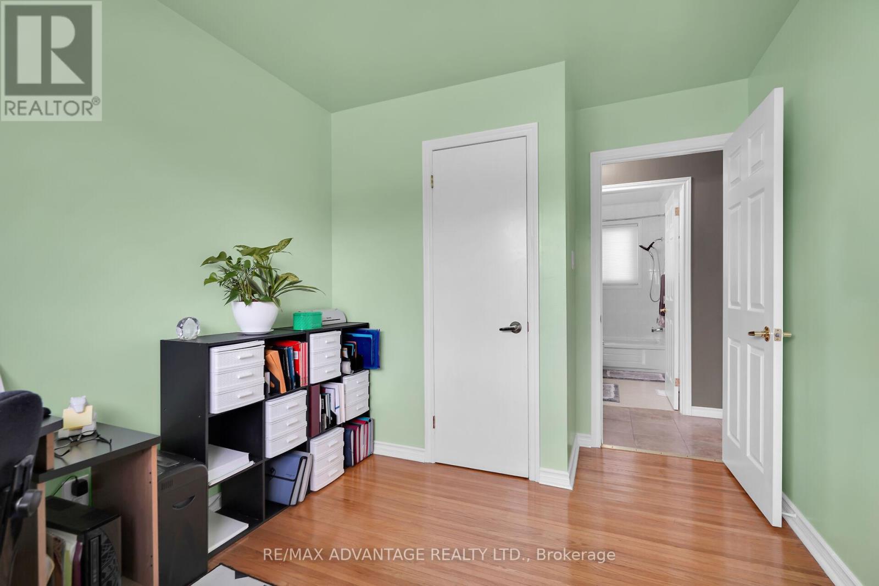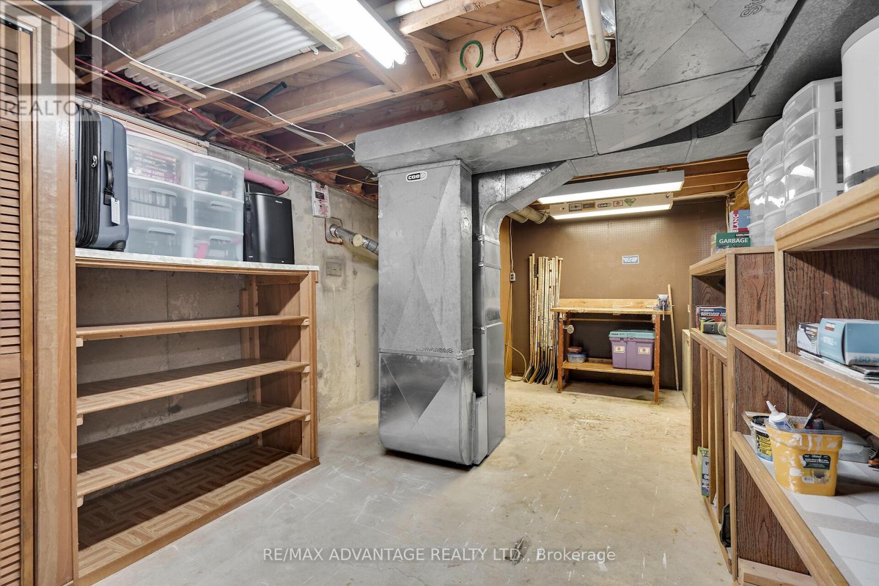3 Bedroom
2 Bathroom
Bungalow
Fireplace
Central Air Conditioning
Forced Air
$549,900
You'll be captivated by this stunning brick bungalow nestled on a quiet crescent, just minutes from White Oaks Mall, close to all amenities and with easy access to the 401. This home has been meticulously maintained and lovingly cared for over the past 30+ years. The main floor features 3 bedrooms, a generous living and dining room area, a remodeled eat-in kitchen with plenty of cupboard space and an updated 4-piece bathroom. The lower level offers additional living space and includes a cozy family room with a gas fireplace, an office or spare room, a 4-piece bathroom with jacuzzi tub, laundry area, and an unfinished space ideal for storage or a workshop. A convenient side entrance, perfect for bringing in groceries, or offering potential as a private entry to the basement. All appliances included. Your private driveway leads to the fenced backyard, complete with a concrete patio perfect for summer BBQs and leisurely relaxation. This home is ready to be loved by its next family. Don't wait, book your viewing today! (id:41954)
Property Details
|
MLS® Number
|
X11987242 |
|
Property Type
|
Single Family |
|
Community Name
|
South X |
|
Equipment Type
|
Water Heater |
|
Parking Space Total
|
2 |
|
Rental Equipment Type
|
Water Heater |
Building
|
Bathroom Total
|
2 |
|
Bedrooms Above Ground
|
3 |
|
Bedrooms Total
|
3 |
|
Amenities
|
Fireplace(s) |
|
Appliances
|
Cooktop, Dishwasher, Dryer, Freezer, Microwave, Oven, Refrigerator, Washer |
|
Architectural Style
|
Bungalow |
|
Basement Development
|
Partially Finished |
|
Basement Type
|
Full (partially Finished) |
|
Construction Status
|
Insulation Upgraded |
|
Construction Style Attachment
|
Detached |
|
Cooling Type
|
Central Air Conditioning |
|
Exterior Finish
|
Brick |
|
Fireplace Present
|
Yes |
|
Fireplace Total
|
1 |
|
Foundation Type
|
Poured Concrete |
|
Heating Fuel
|
Natural Gas |
|
Heating Type
|
Forced Air |
|
Stories Total
|
1 |
|
Type
|
House |
|
Utility Water
|
Municipal Water |
Parking
Land
|
Acreage
|
No |
|
Sewer
|
Sanitary Sewer |
|
Size Depth
|
100 Ft |
|
Size Frontage
|
50 Ft |
|
Size Irregular
|
50 X 100.01 Ft |
|
Size Total Text
|
50 X 100.01 Ft |
|
Zoning Description
|
R1-4 |
Rooms
| Level |
Type |
Length |
Width |
Dimensions |
|
Lower Level |
Other |
6.33 m |
3.49 m |
6.33 m x 3.49 m |
|
Lower Level |
Family Room |
5.42 m |
3.41 m |
5.42 m x 3.41 m |
|
Lower Level |
Office |
3.41 m |
3.36 m |
3.41 m x 3.36 m |
|
Lower Level |
Laundry Room |
3.59 m |
3.47 m |
3.59 m x 3.47 m |
|
Main Level |
Living Room |
4.68 m |
3.79 m |
4.68 m x 3.79 m |
|
Main Level |
Dining Room |
3.45 m |
2.31 m |
3.45 m x 2.31 m |
|
Main Level |
Kitchen |
4.36 m |
2.29 m |
4.36 m x 2.29 m |
|
Main Level |
Eating Area |
1.85 m |
1.73 m |
1.85 m x 1.73 m |
|
Main Level |
Primary Bedroom |
3.12 m |
3.04 m |
3.12 m x 3.04 m |
|
Main Level |
Bedroom 2 |
2.78 m |
2.67 m |
2.78 m x 2.67 m |
|
Main Level |
Bedroom 3 |
3.16 m |
2.5 m |
3.16 m x 2.5 m |
https://www.realtor.ca/real-estate/27949760/6-archer-crescent-london-south-x


