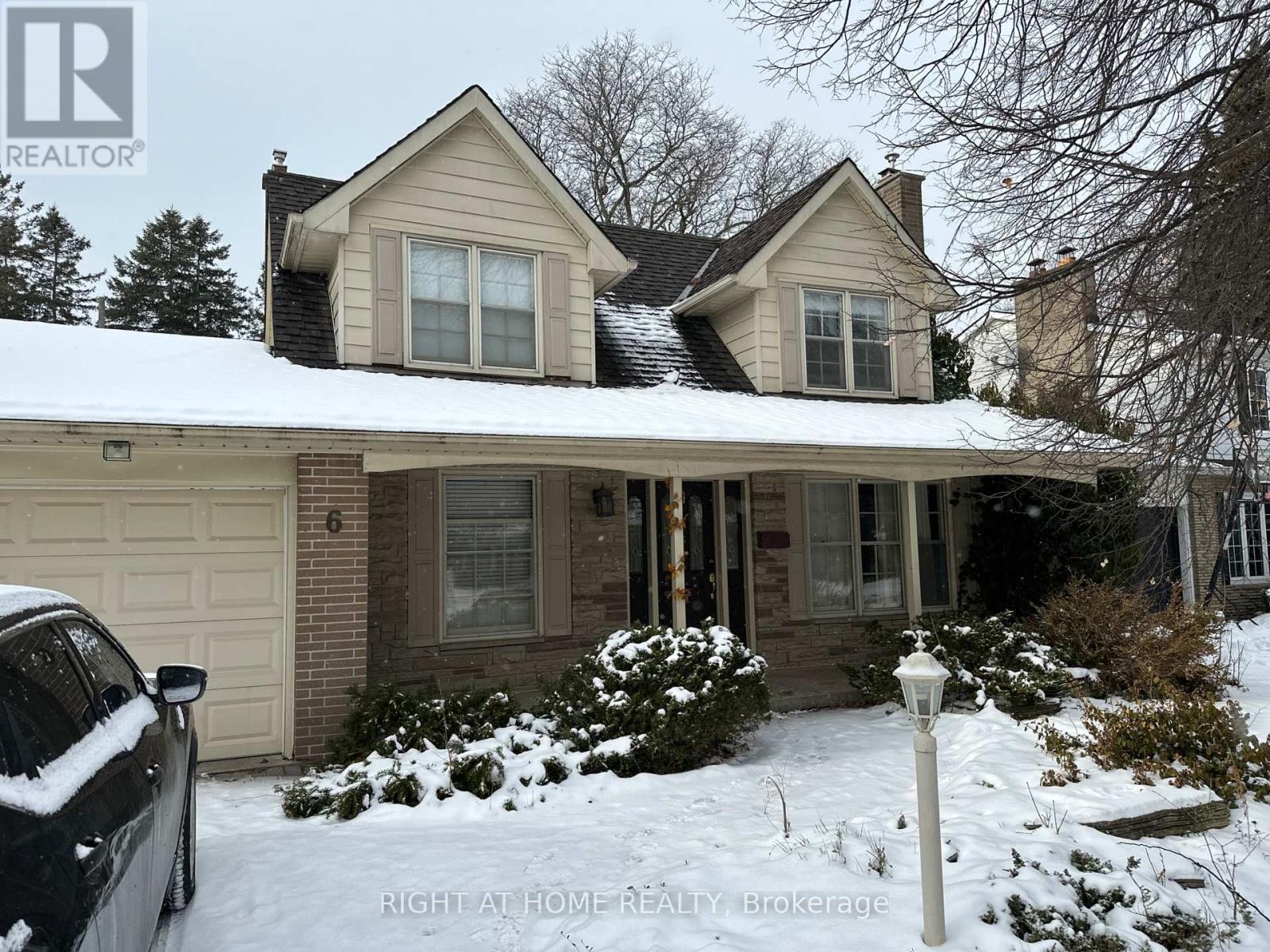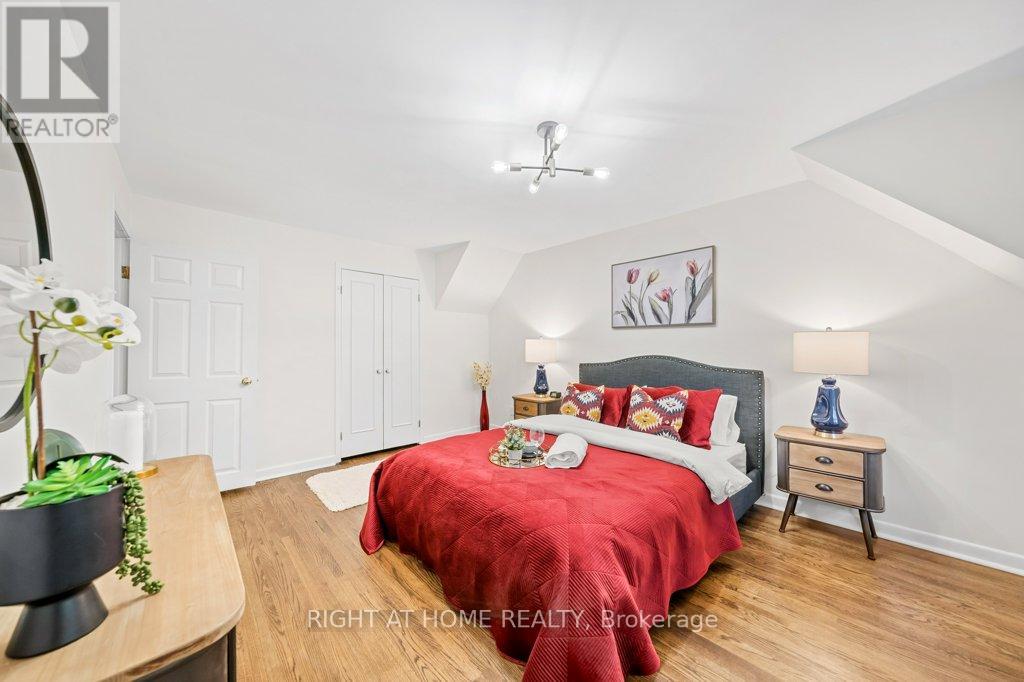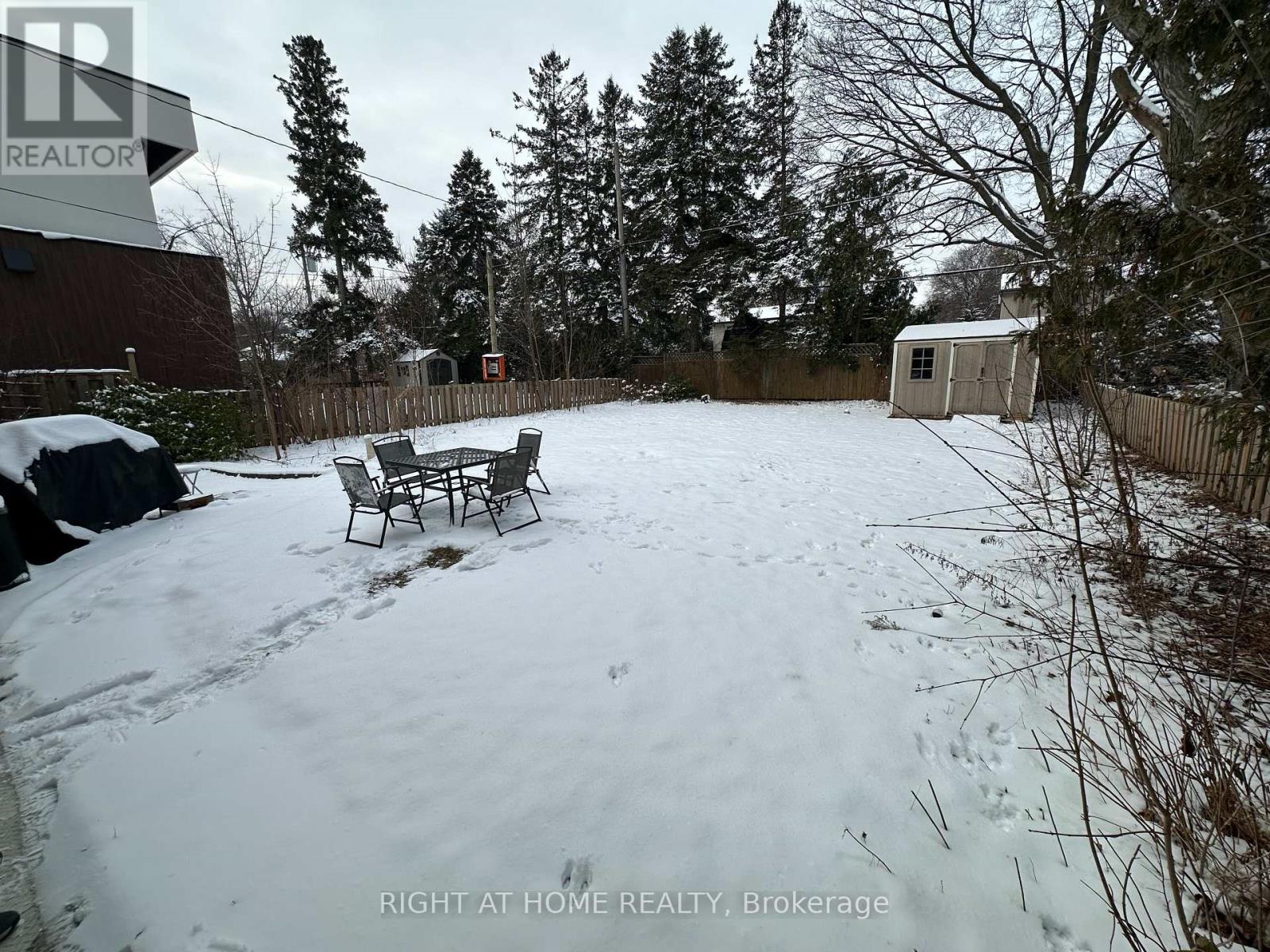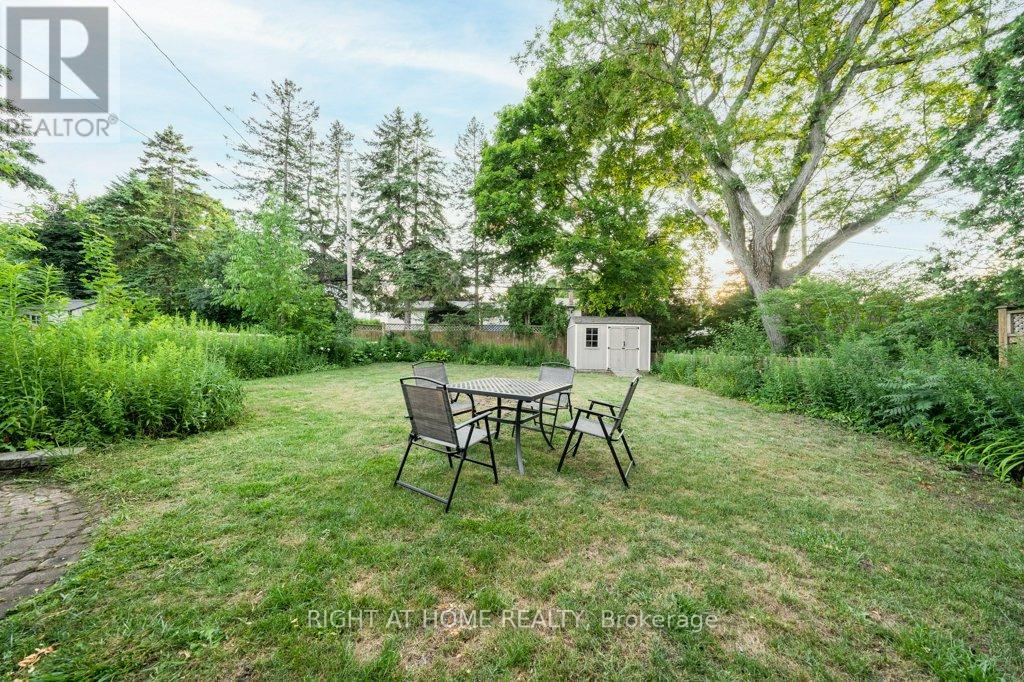4 Bedroom
2 Bathroom
Fireplace
Central Air Conditioning
Forced Air
$1,678,000
Fantastic opportunity in a highly sought-after Thornhill neighbourhood! Situated on a premium 50 x 125 ft lot, this bright and spacious home features a large extension at the back with 3 bedrooms, plus a main-floor office or 4th bedroom. The open-concept living and dining area boasts a cozy gas fireplace, crown molding, and French doors that open to a beautifully landscaped backyard with a perennial garden, shed, and interlock driveway/patio. The updated kitchen offers marble counters, built-in appliances, and a ceramic backsplash. Hardwood flooring flows through the main and second floors, which include well-appointed bedrooms and an updated main bath. The finished basement features a fireplace, guest room, and additional space for entertaining. Perfect for living, investing, or rebuilding, this home is walking distance to Steeles Ave., public transit, HIGH RANK SCHOOLS , Centerpoint Mall, trails, and more! **EXTRAS** Fridge, Stove, Washer, Dryer, Microwave, All Electirc Light Fixtures, Dishwasher , All window Coverings. (id:41954)
Property Details
|
MLS® Number
|
N11925349 |
|
Property Type
|
Single Family |
|
Community Name
|
Grandview |
|
Amenities Near By
|
Park, Public Transit, Schools, Ski Area |
|
Community Features
|
Community Centre |
|
Parking Space Total
|
4 |
Building
|
Bathroom Total
|
2 |
|
Bedrooms Above Ground
|
3 |
|
Bedrooms Below Ground
|
1 |
|
Bedrooms Total
|
4 |
|
Basement Development
|
Finished |
|
Basement Type
|
N/a (finished) |
|
Construction Style Attachment
|
Detached |
|
Cooling Type
|
Central Air Conditioning |
|
Exterior Finish
|
Aluminum Siding, Brick |
|
Fireplace Present
|
Yes |
|
Foundation Type
|
Concrete |
|
Half Bath Total
|
1 |
|
Heating Fuel
|
Natural Gas |
|
Heating Type
|
Forced Air |
|
Stories Total
|
2 |
|
Type
|
House |
|
Utility Water
|
Municipal Water |
Parking
Land
|
Acreage
|
No |
|
Land Amenities
|
Park, Public Transit, Schools, Ski Area |
|
Sewer
|
Sanitary Sewer |
|
Size Depth
|
125 Ft |
|
Size Frontage
|
50 Ft |
|
Size Irregular
|
50 X 125 Ft |
|
Size Total Text
|
50 X 125 Ft |
Rooms
| Level |
Type |
Length |
Width |
Dimensions |
|
Second Level |
Bedroom 2 |
3.78 m |
3.69 m |
3.78 m x 3.69 m |
|
Second Level |
Bedroom 3 |
3.2 m |
2.8 m |
3.2 m x 2.8 m |
|
Second Level |
Primary Bedroom |
3.57 m |
5.46 m |
3.57 m x 5.46 m |
|
Lower Level |
Playroom |
2.74 m |
3.04 m |
2.74 m x 3.04 m |
|
Lower Level |
Recreational, Games Room |
6.85 m |
2.79 m |
6.85 m x 2.79 m |
|
Main Level |
Living Room |
4.49 m |
3.3 m |
4.49 m x 3.3 m |
|
Main Level |
Office |
3.96 m |
2.87 m |
3.96 m x 2.87 m |
|
Main Level |
Kitchen |
4.45 m |
3.41 m |
4.45 m x 3.41 m |
|
Main Level |
Dining Room |
2.77 m |
2.84 m |
2.77 m x 2.84 m |
https://www.realtor.ca/real-estate/27806411/6-almond-avenue-markham-grandview-grandview









































