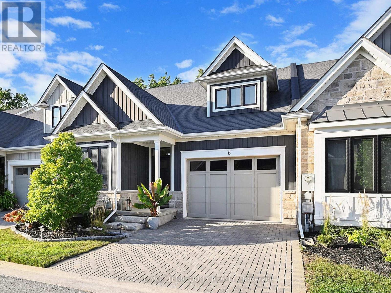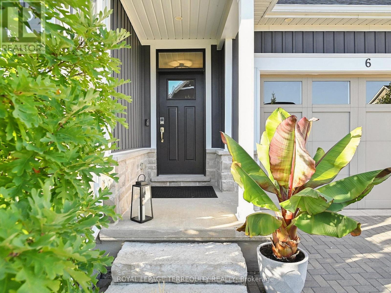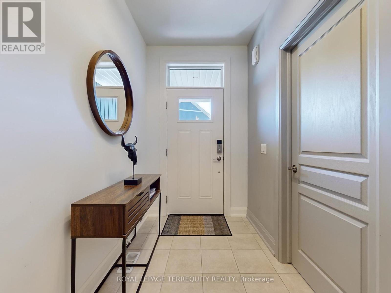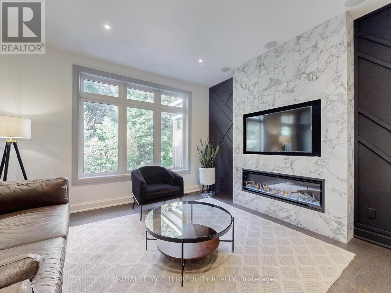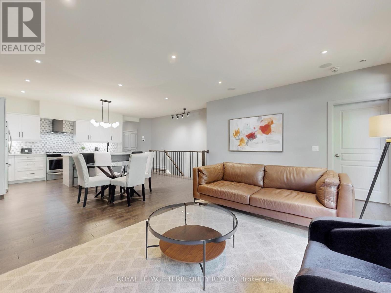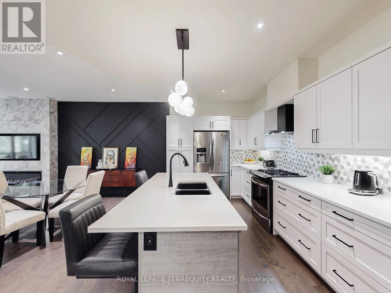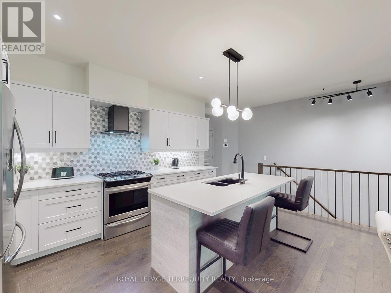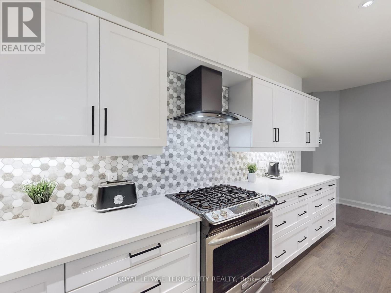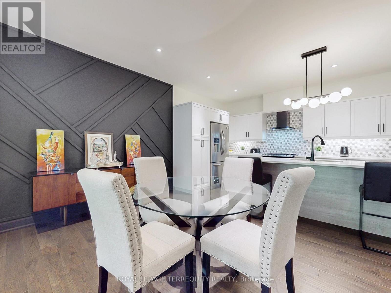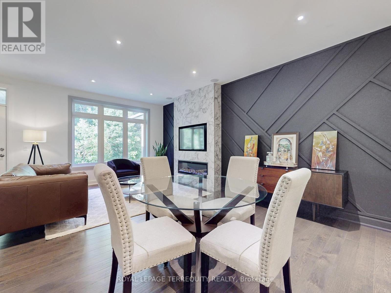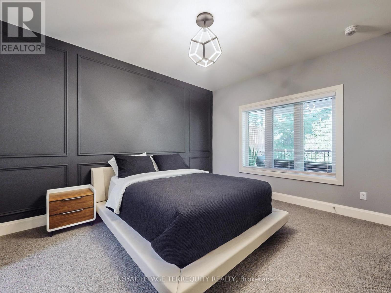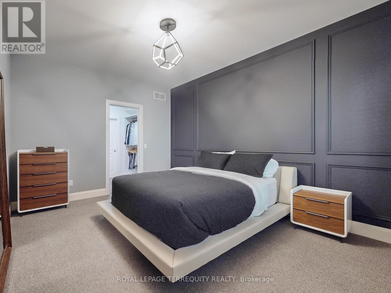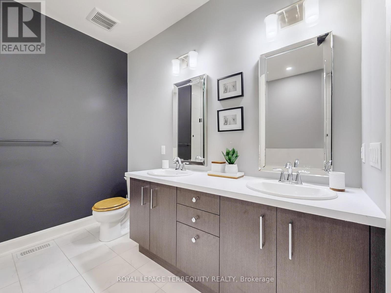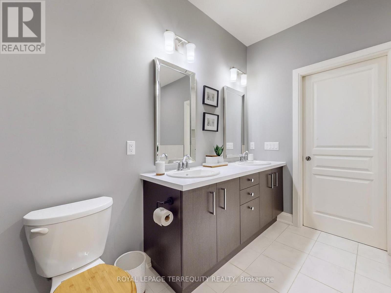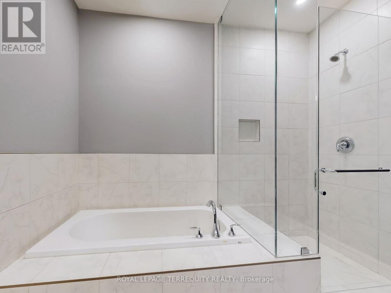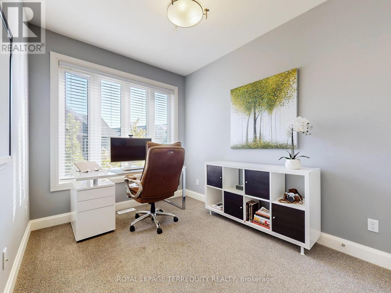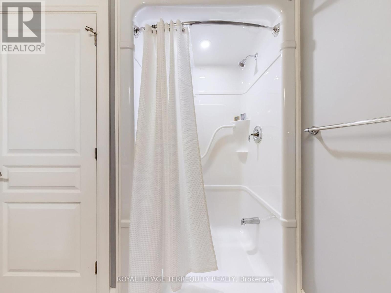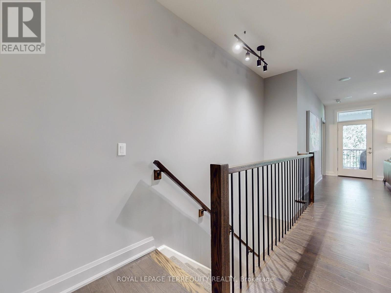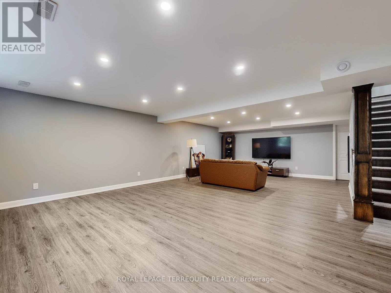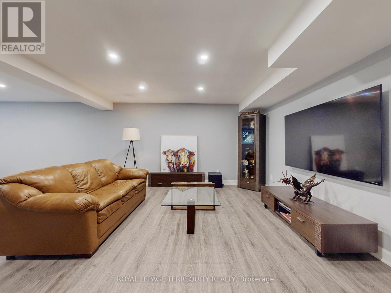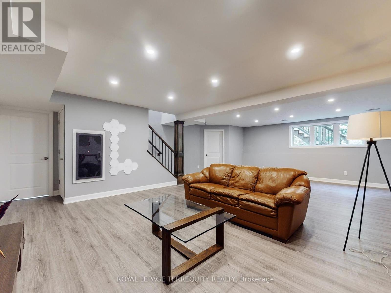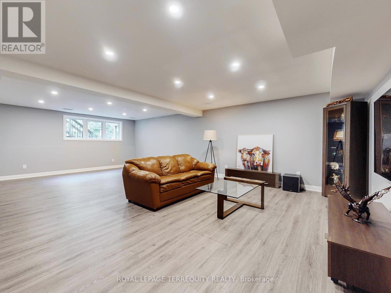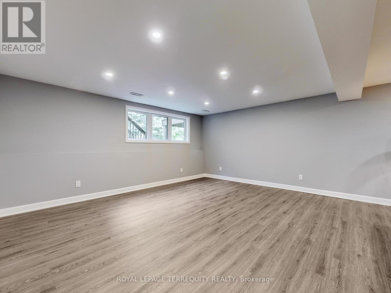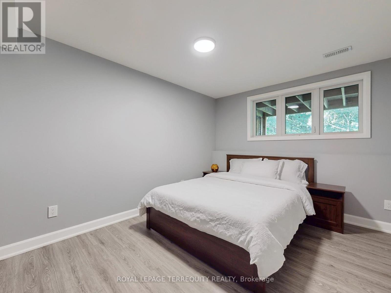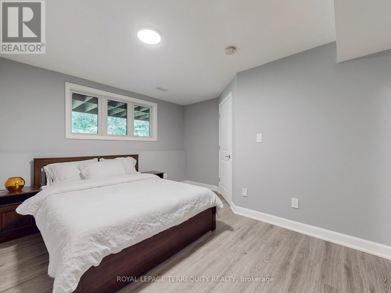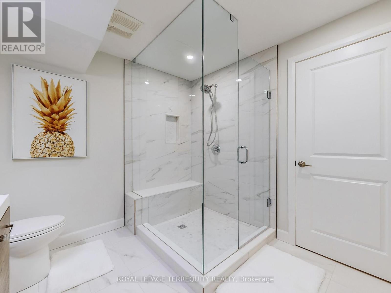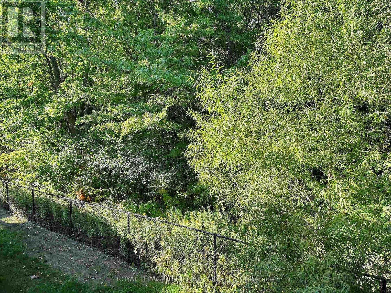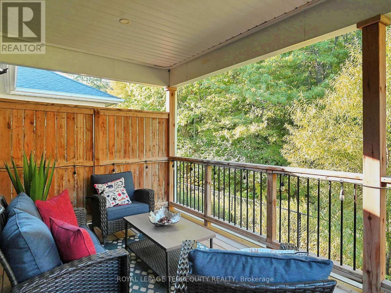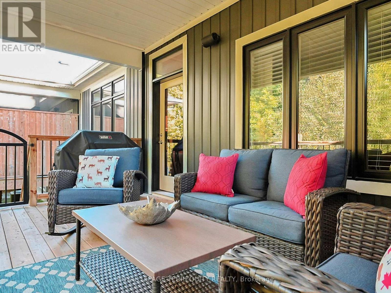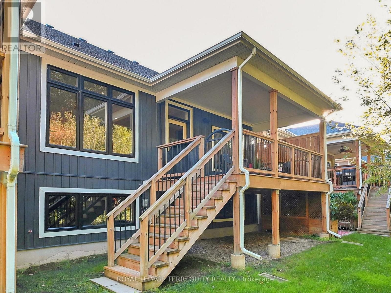3 Bedroom
3 Bathroom
1100 - 1500 sqft
Bungalow
Fireplace
Central Air Conditioning, Air Exchanger
Forced Air
$848,800
Amazing Luxury Tastefully Upgraded Executive Townhome Built by Niagara's Famous Builder "Silvergate Homes" Nestled on a Quiet Street in the Prestigious Family Oriented "Victoria Woods" Community within Much Desirable Fernwood Estates! Not Having Rear Neighbors and Directly Backing to Conservation Green Land this Exceptional Large Unit Offers a Breathtaking Forest View and Provides Rare High Level of Privacy, Joy and Tranquility! Bright and Spacious Living -Dining Room with Beautiful Accent Wall, Fireplace, Potlights and Walk-Out to Gorgeous Huge Covered Deck (that Has Been Upgraded with Florida stile Mosquito Protection Allowing you to Enjoy Relaxation of the Charming Views) and Backyard Facing Green Forest! Modern Open Concept Upgraded Kitchen with Stainless Steel Appliances, Quartz Counter, Ceramic Backsplash, Potlights and Gas Stove provides Cooking Convenience for Family and Entertainment for Guests! 2 + 1 Large Bedrooms (Prime Bedroom has a 5-Pc Ensuite with Separate Glass Shower Stall, Soaker Tub and Dual Vanity! Also a Spacious His/Her Closet), 3 Upgraded Bathrooms (2 on the Main Level and 1on the Lower), Large Laundry Room on the Main Level! Entry form the Spacious Garage to the House! 9'Ceiling! Hardwood Floor! Professionally Finished Huge Lower Level with Large Above Grade Panoramic View Overlooking Ravine and Forest Windows, Family Room area, Spacious Bedroom with Walk-In Closet and Pictures Window, Upgraded 3-Pc Bathroom with Beautiful Glass Shower Stall, Kitchenet and Large Rec Room! Upgraded Laminate Floor, Potlights! Beautiful Landscaped Grounds with Lawn Care, Garden Maintenance and Winter Snow Removal! (id:41954)
Property Details
|
MLS® Number
|
X12444686 |
|
Property Type
|
Single Family |
|
Community Name
|
219 - Forestview |
|
Amenities Near By
|
Park, Public Transit, Schools |
|
Equipment Type
|
Water Heater |
|
Features
|
Backs On Greenbelt, Conservation/green Belt |
|
Parking Space Total
|
3 |
|
Rental Equipment Type
|
Water Heater |
|
Structure
|
Deck |
|
View Type
|
View |
Building
|
Bathroom Total
|
3 |
|
Bedrooms Above Ground
|
2 |
|
Bedrooms Below Ground
|
1 |
|
Bedrooms Total
|
3 |
|
Age
|
6 To 15 Years |
|
Appliances
|
Garage Door Opener Remote(s), Central Vacuum, Dishwasher, Dryer, Hood Fan, Stove, Washer, Window Coverings, Refrigerator |
|
Architectural Style
|
Bungalow |
|
Basement Development
|
Finished |
|
Basement Type
|
N/a (finished) |
|
Construction Style Attachment
|
Attached |
|
Cooling Type
|
Central Air Conditioning, Air Exchanger |
|
Exterior Finish
|
Stone, Vinyl Siding |
|
Fireplace Present
|
Yes |
|
Flooring Type
|
Hardwood, Laminate, Ceramic |
|
Foundation Type
|
Concrete |
|
Heating Fuel
|
Natural Gas |
|
Heating Type
|
Forced Air |
|
Stories Total
|
1 |
|
Size Interior
|
1100 - 1500 Sqft |
|
Type
|
Row / Townhouse |
|
Utility Water
|
Municipal Water |
Parking
Land
|
Acreage
|
No |
|
Land Amenities
|
Park, Public Transit, Schools |
|
Sewer
|
Sanitary Sewer |
|
Size Depth
|
80 Ft ,10 In |
|
Size Frontage
|
30 Ft ,9 In |
|
Size Irregular
|
30.8 X 80.9 Ft |
|
Size Total Text
|
30.8 X 80.9 Ft |
Rooms
| Level |
Type |
Length |
Width |
Dimensions |
|
Basement |
Bedroom 3 |
4.2 m |
3.6 m |
4.2 m x 3.6 m |
|
Basement |
Family Room |
5 m |
4.3 m |
5 m x 4.3 m |
|
Basement |
Recreational, Games Room |
5.2 m |
4.1 m |
5.2 m x 4.1 m |
|
Main Level |
Living Room |
5.75 m |
5.15 m |
5.75 m x 5.15 m |
|
Main Level |
Dining Room |
5.15 m |
5.75 m |
5.15 m x 5.75 m |
|
Main Level |
Kitchen |
3.95 m |
2.45 m |
3.95 m x 2.45 m |
|
Main Level |
Primary Bedroom |
4.2 m |
3.3 m |
4.2 m x 3.3 m |
|
Main Level |
Bedroom 2 |
3.3 m |
2.45 m |
3.3 m x 2.45 m |
|
Main Level |
Foyer |
3 m |
1.58 m |
3 m x 1.58 m |
https://www.realtor.ca/real-estate/28951485/6-9245-shoveller-drive-niagara-falls-forestview-219-forestview
