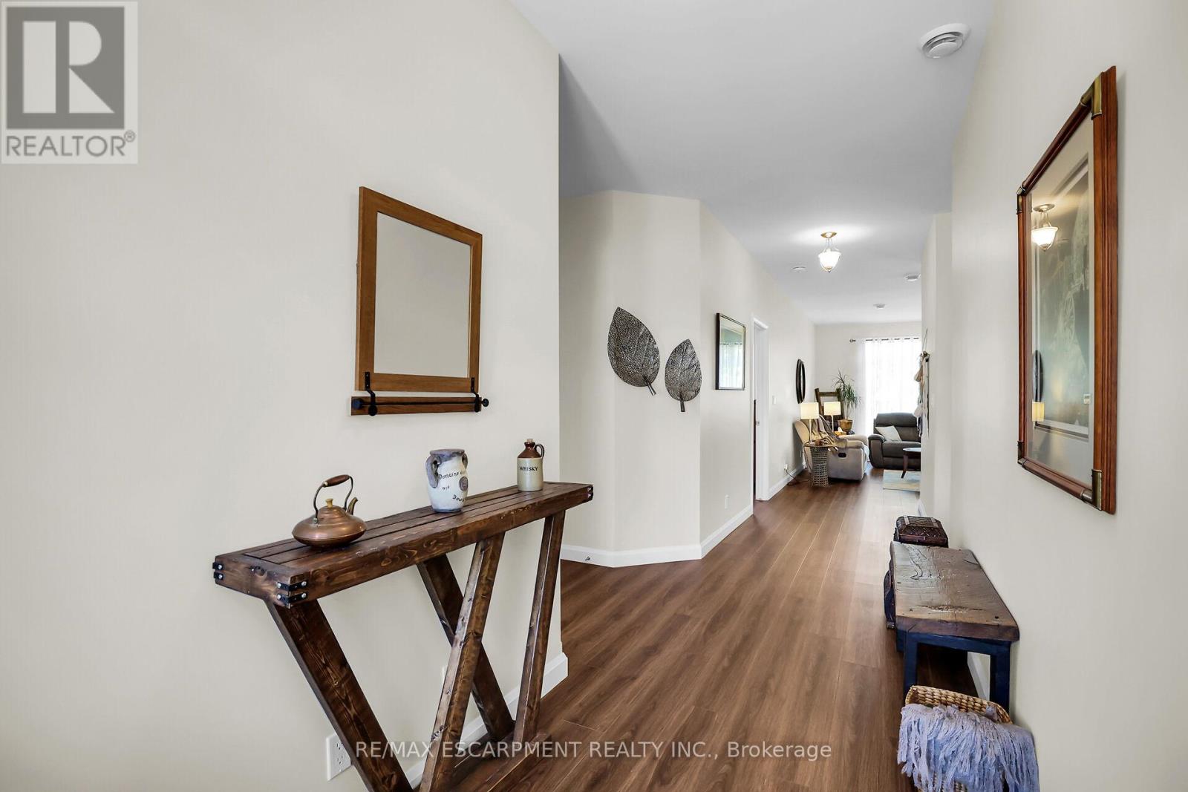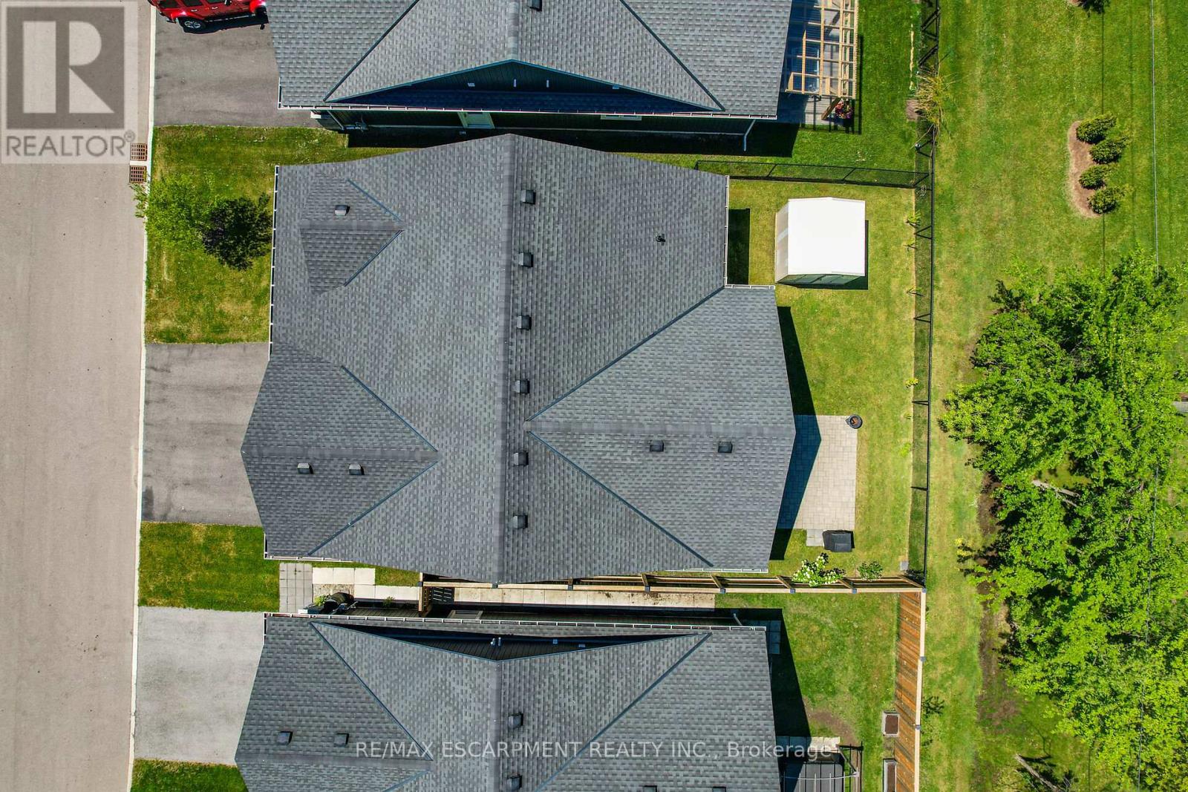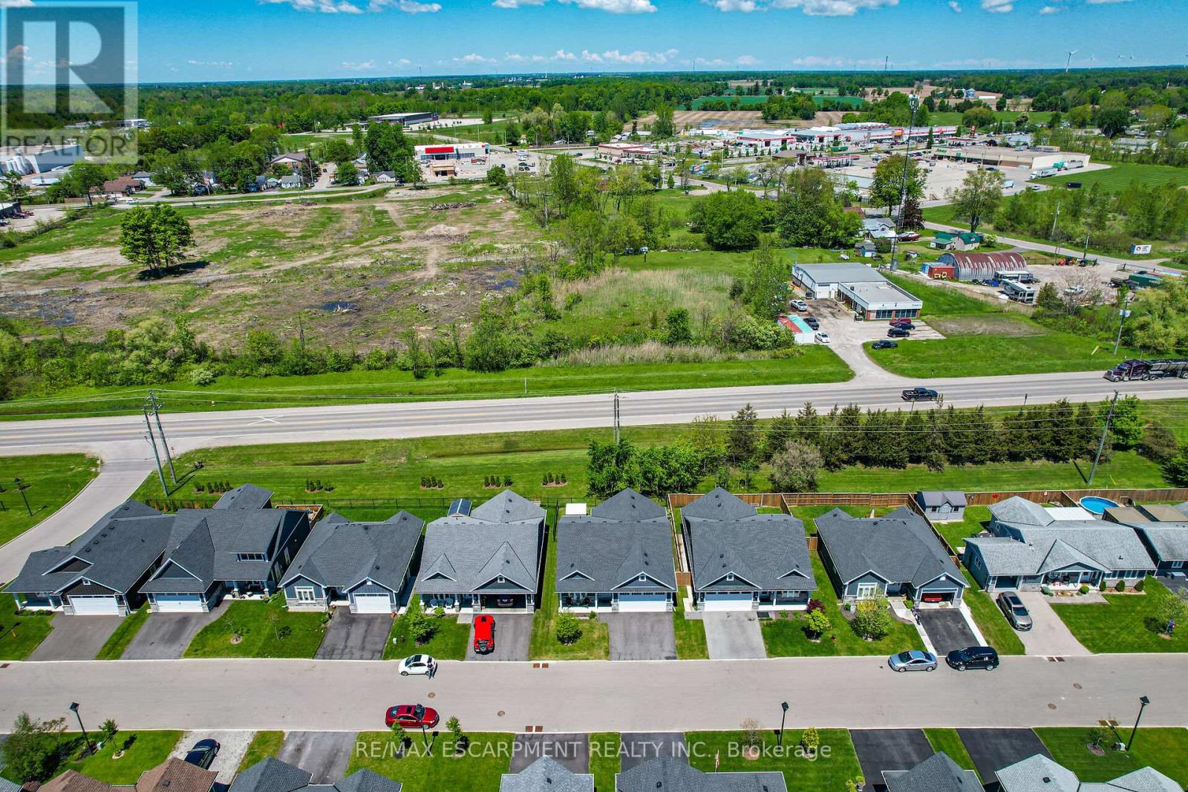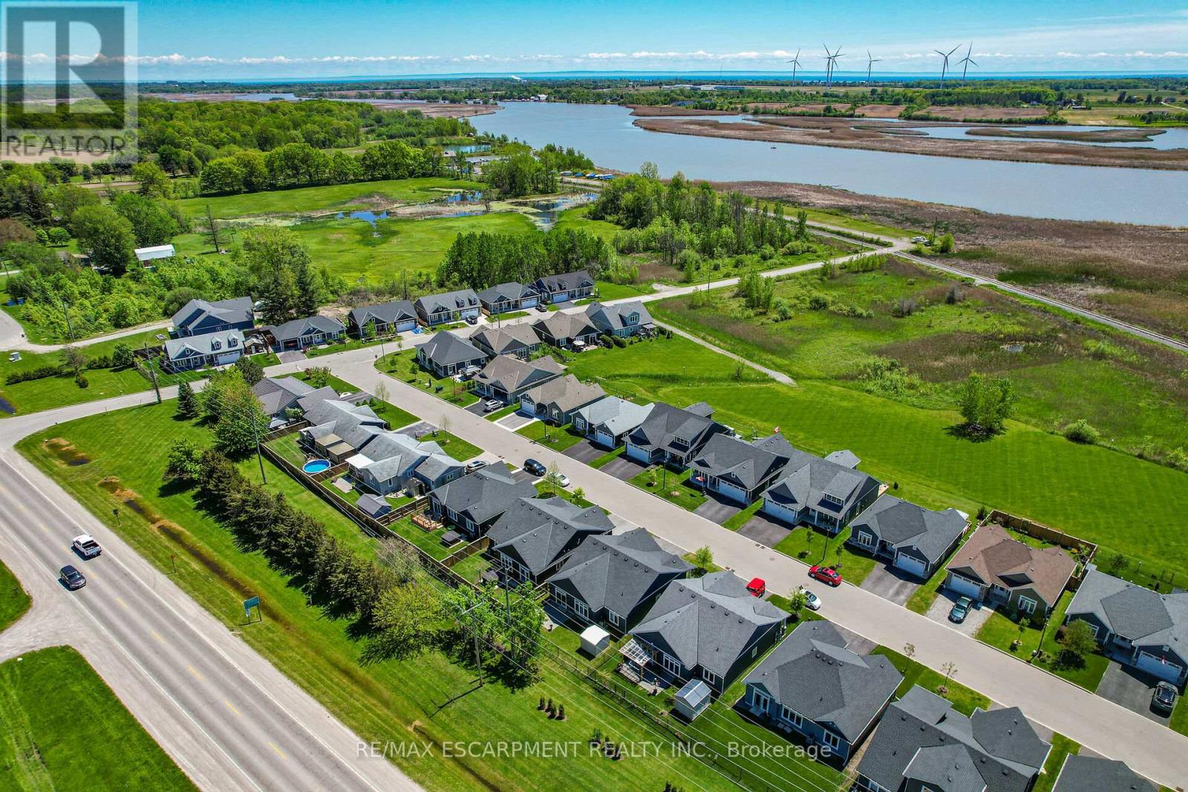6 - 740 Main Street E Haldimand (Dunnville), Ontario N1A 0B3
$657,000Maintenance, Parcel of Tied Land
$114.30 Monthly
Maintenance, Parcel of Tied Land
$114.30 MonthlyDiscover luxurious, worry-free living at Heron Landing, Dunnvilles premier riverfront development! This stunning 2021-built two bedroom bungalow (1168sf) on a 47x91 lot is aesthetically appealing from the curb with a combination of stone façade, hardie board, vinyl shakes, & landscaping. Built with a high level of worksmanship, the home has large principle rooms w/ a flowing open concept layout, soaring 9 ceilings thru-out, a spacious master suite w/ 3pc ensuite & walk in closet, main 4pc bath with tub, & a laundry room that doubles as a utility room. The custom kitchen is both practical and elegant featuring a sleek island with seating, pullout pantry, white quartz countertops, & premium appliances. Directly connected to a defined dining area with patio door access to a rear fenced in yard with 8x8 shed and 13x13 interlock patio. Bonus conveniences: 200AMP service, n/g forced air furnace & in-floor radiant heat, A/C, double garage w/ paved driveway, air exchanger, +++! Mere minutes to all of towns amenities grocery stores, restaurants, stores, hospital, schools, & the scenic Grand River. A modern yet more simplified lifestyle awaits. (id:41954)
Property Details
| MLS® Number | X12175793 |
| Property Type | Single Family |
| Community Name | Dunnville |
| Amenities Near By | Hospital, Marina, Park, Place Of Worship |
| Equipment Type | None |
| Features | Level Lot, Flat Site, Dry, Carpet Free |
| Parking Space Total | 3 |
| Rental Equipment Type | None |
| Structure | Patio(s), Porch, Shed |
Building
| Bathroom Total | 2 |
| Bedrooms Above Ground | 2 |
| Bedrooms Total | 2 |
| Age | 0 To 5 Years |
| Appliances | Garage Door Opener Remote(s), Water Heater - Tankless, Water Heater, Dishwasher, Dryer, Garage Door Opener, Stove, Washer, Window Coverings, Refrigerator |
| Architectural Style | Bungalow |
| Construction Style Attachment | Detached |
| Cooling Type | Central Air Conditioning |
| Exterior Finish | Wood, Hardboard |
| Foundation Type | Slab, Poured Concrete |
| Heating Fuel | Natural Gas |
| Heating Type | Forced Air |
| Stories Total | 1 |
| Size Interior | 1100 - 1500 Sqft |
| Type | House |
| Utility Water | Municipal Water |
Parking
| Attached Garage | |
| Garage |
Land
| Acreage | No |
| Fence Type | Fenced Yard |
| Land Amenities | Hospital, Marina, Park, Place Of Worship |
| Sewer | Sanitary Sewer |
| Size Depth | 91 Ft |
| Size Frontage | 47 Ft |
| Size Irregular | 47 X 91 Ft |
| Size Total Text | 47 X 91 Ft |
Rooms
| Level | Type | Length | Width | Dimensions |
|---|---|---|---|---|
| Main Level | Primary Bedroom | 3.53 m | 4.78 m | 3.53 m x 4.78 m |
| Main Level | Bedroom 2 | 3.12 m | 3.53 m | 3.12 m x 3.53 m |
| Main Level | Bathroom | 1.93 m | 1.78 m | 1.93 m x 1.78 m |
| Main Level | Bathroom | 1.57 m | 2.69 m | 1.57 m x 2.69 m |
| Main Level | Kitchen | 3.05 m | 2.26 m | 3.05 m x 2.26 m |
| Main Level | Dining Room | 3.61 m | 3 m | 3.61 m x 3 m |
| Main Level | Living Room | 5.26 m | 4.04 m | 5.26 m x 4.04 m |
| Main Level | Laundry Room | 3.05 m | 2.26 m | 3.05 m x 2.26 m |
https://www.realtor.ca/real-estate/28372511/6-740-main-street-e-haldimand-dunnville-dunnville
Interested?
Contact us for more information











































