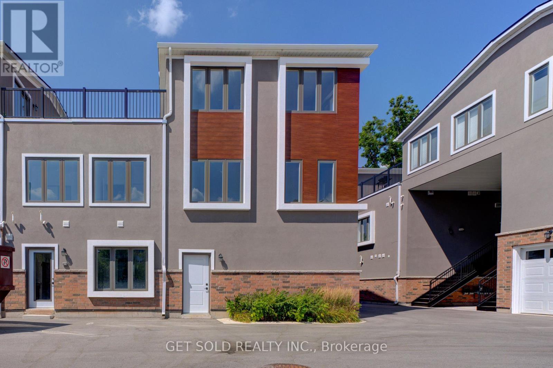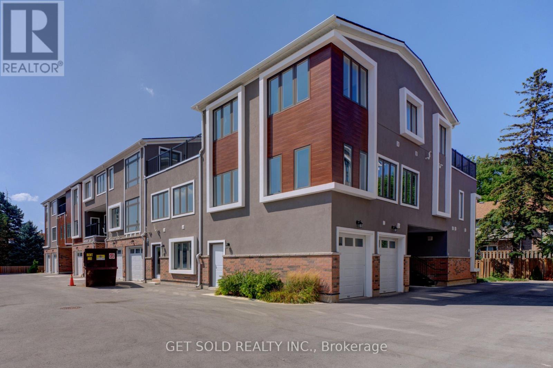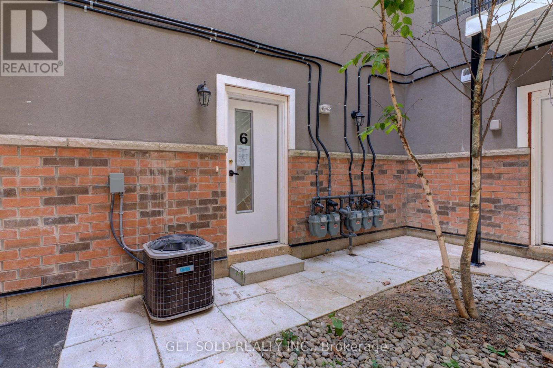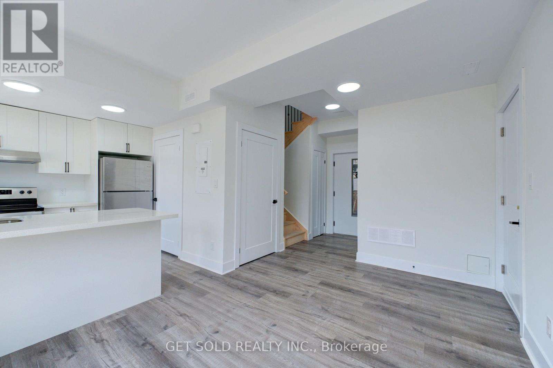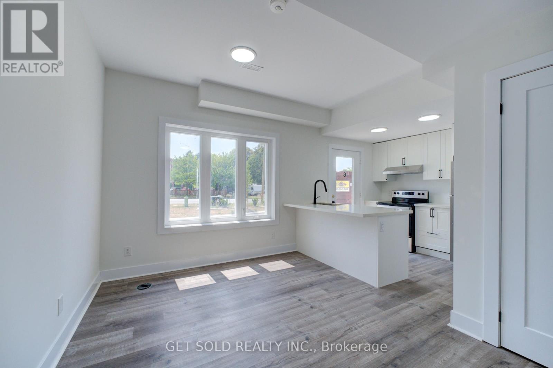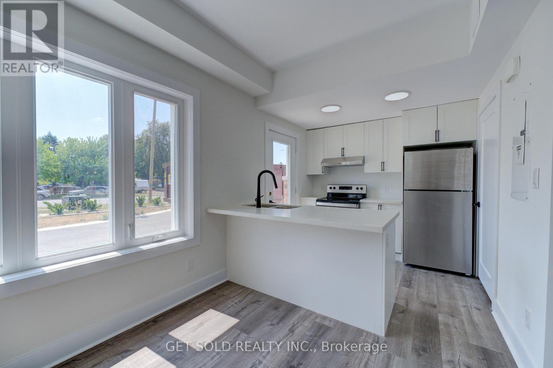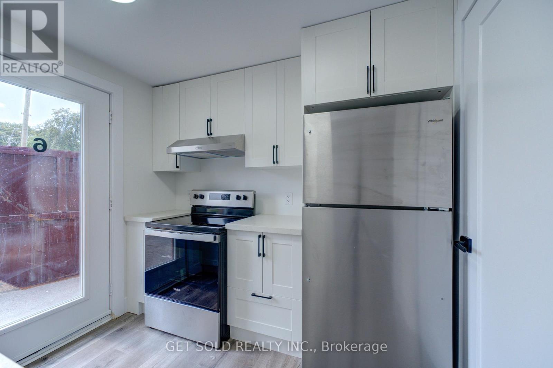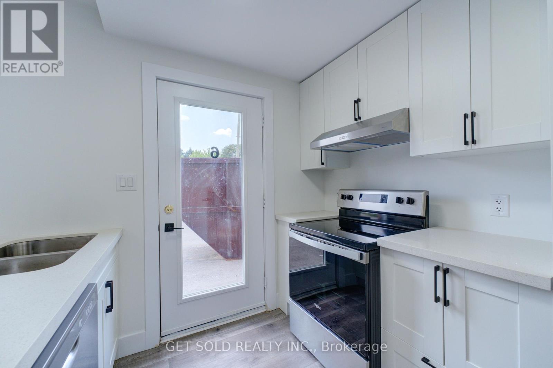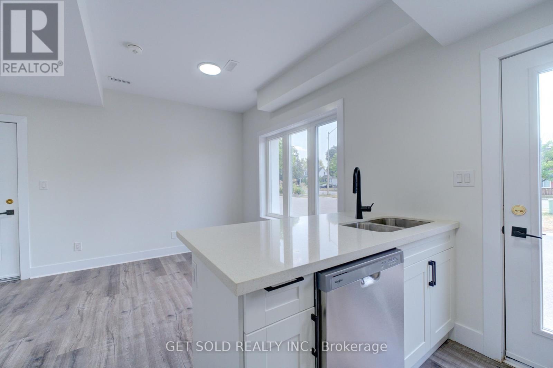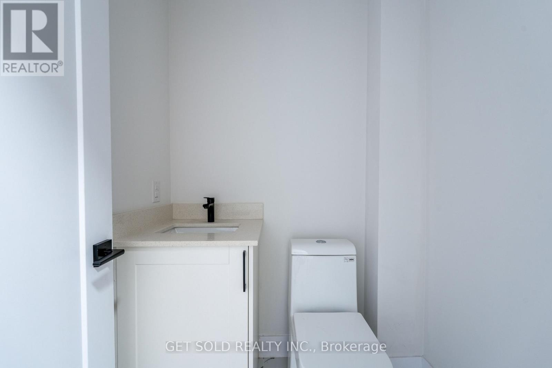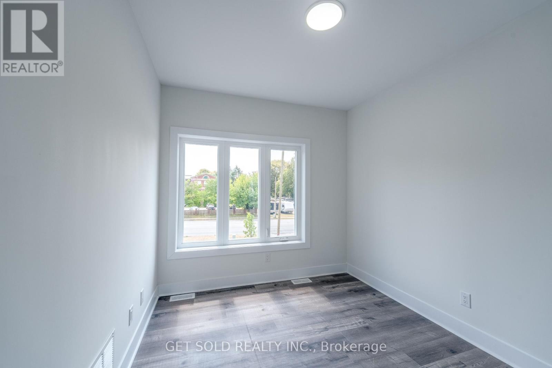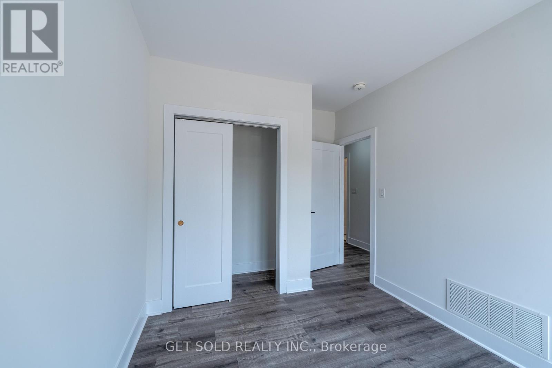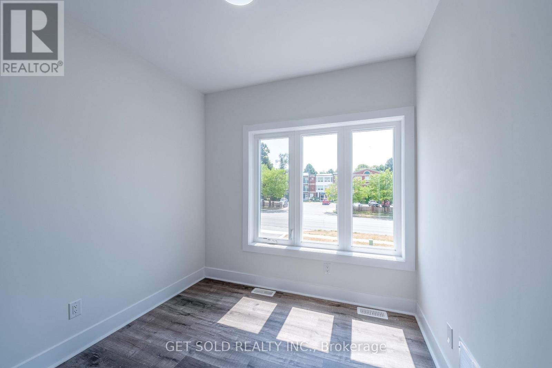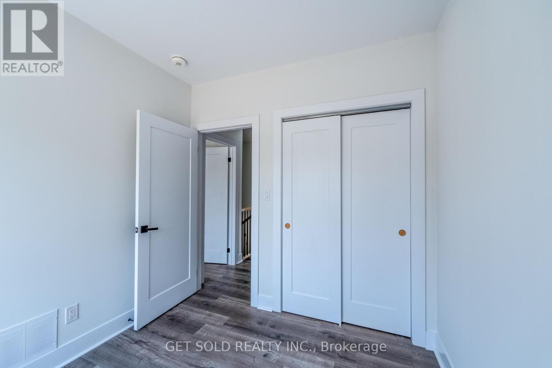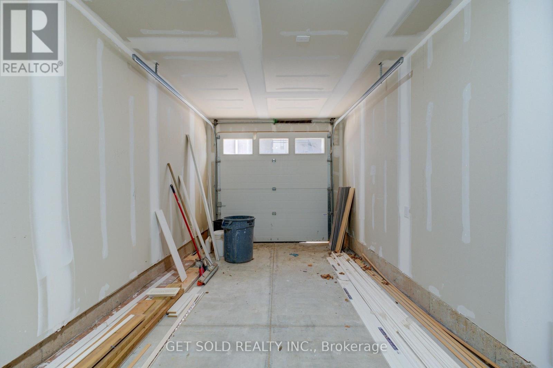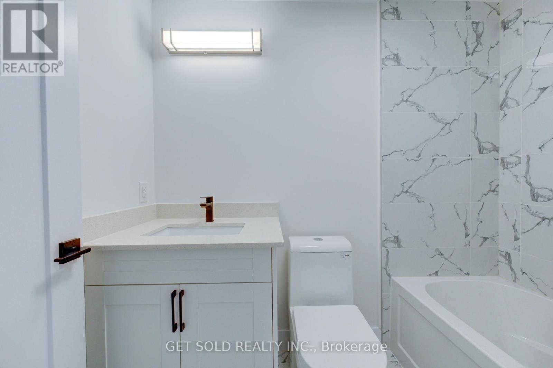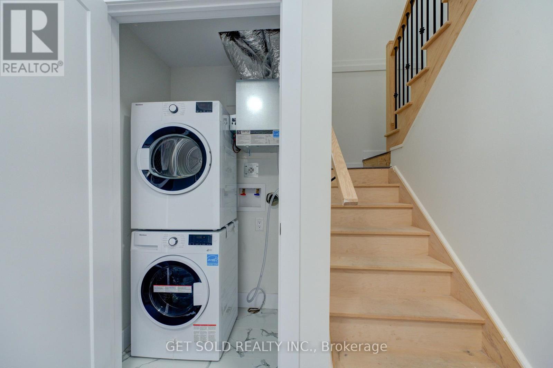6 - 6701 Thoroldstone Road Niagara Falls (Stamford), Ontario L2J 1B3
$417,000Maintenance, Common Area Maintenance, Parking, Insurance
$228 Monthly
Maintenance, Common Area Maintenance, Parking, Insurance
$228 MonthlyWelcome to 6701 Thoroldstone Rd Unit 6. This 822 Sq. Ft. Luxury Stacked Townhome Offers A Wonderful Two-Floor Layout With Family Room And Kitchen Combination. The Main Floor Offers An Entertainers Dream providing an Open Concept Living Room And Large Kitchen. Quartz Counters, Stainless Steel Appliances And 2pc Bathroom Complete The First Floor. The Beautifully Stained Staircase Takes You To 2 Bedrooms an Additional 4pc Washroom And Built-In Closet. To Top It Off, A Single Car Garage Tops Off This Unit. These Newly Built Townhomes Provide A Private Owned Parking Spot. Ensuite Laundry Offers Convenience. Be The First To move Into These Inventory Townhomes With 13 Layouts To Choose From. Centrally Located In The Niagara Falls Area, Close To QEW, The Falls, Casinos And Public Transportation. Special Pricing For First Time Home Buyers And Competitively. An Amazing Investment Opportunity For End Users And Investors. (id:41954)
Property Details
| MLS® Number | X12421225 |
| Property Type | Single Family |
| Community Name | 206 - Stamford |
| Community Features | Pet Restrictions |
| Features | Carpet Free |
| Parking Space Total | 1 |
Building
| Bathroom Total | 2 |
| Bedrooms Above Ground | 2 |
| Bedrooms Total | 2 |
| Age | New Building |
| Appliances | All, Water Heater |
| Cooling Type | Central Air Conditioning |
| Exterior Finish | Wood, Stucco |
| Flooring Type | Vinyl |
| Half Bath Total | 1 |
| Heating Fuel | Natural Gas |
| Heating Type | Forced Air |
| Size Interior | 800 - 899 Sqft |
| Type | Apartment |
Parking
| Attached Garage | |
| Garage |
Land
| Acreage | No |
| Landscape Features | Landscaped |
Rooms
| Level | Type | Length | Width | Dimensions |
|---|---|---|---|---|
| Second Level | Primary Bedroom | 4 m | 2.9 m | 4 m x 2.9 m |
| Second Level | Bedroom 2 | 2.8 m | 2.68 m | 2.8 m x 2.68 m |
| Ground Level | Family Room | 5.66 m | 4.45 m | 5.66 m x 4.45 m |
| Ground Level | Kitchen | 5.66 m | 4.45 m | 5.66 m x 4.45 m |
Interested?
Contact us for more information
