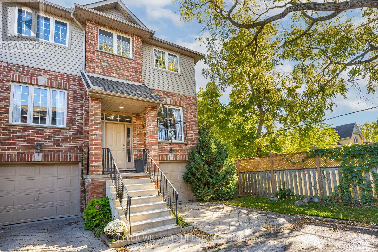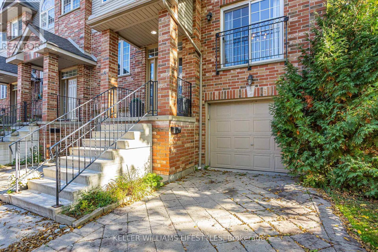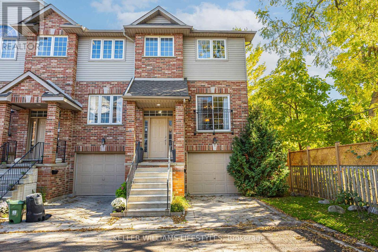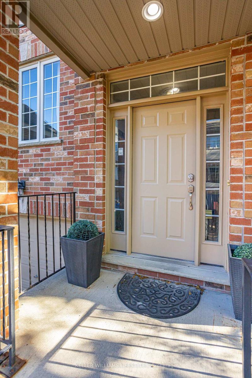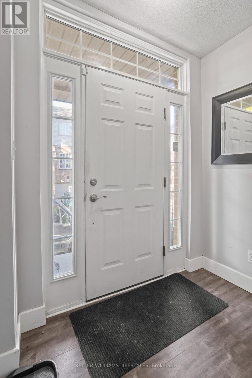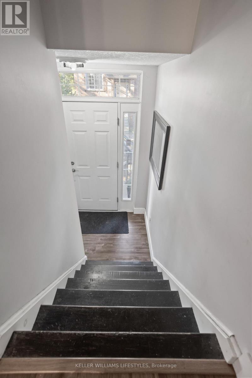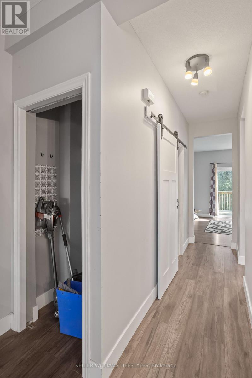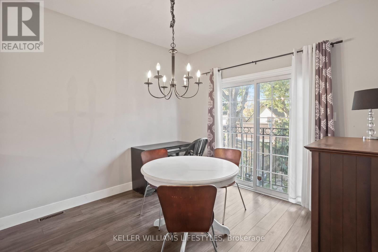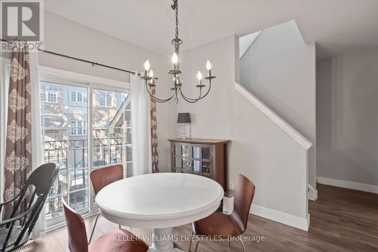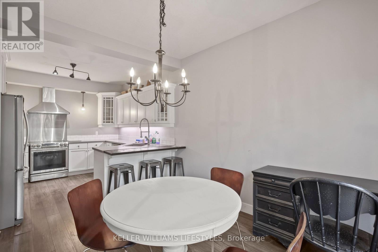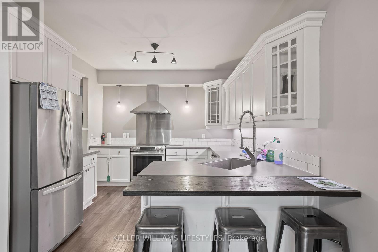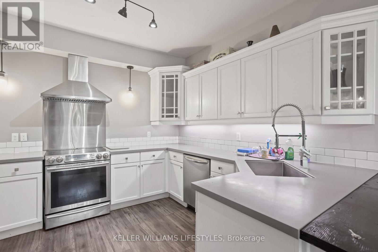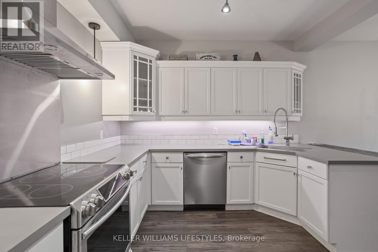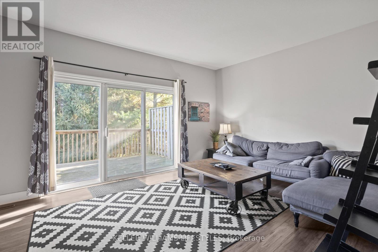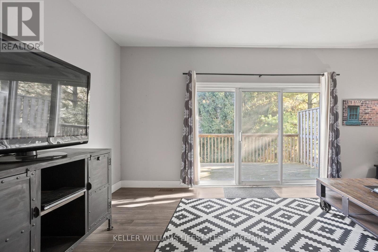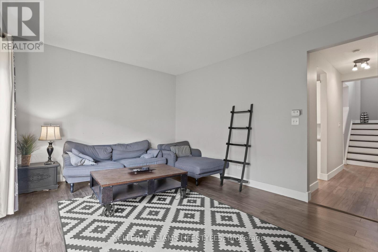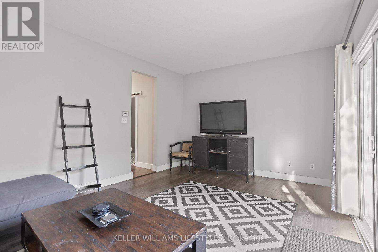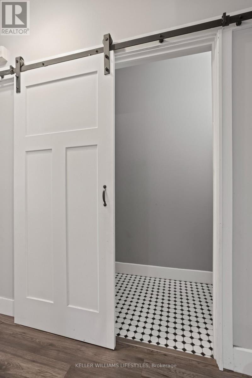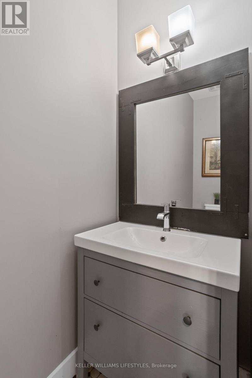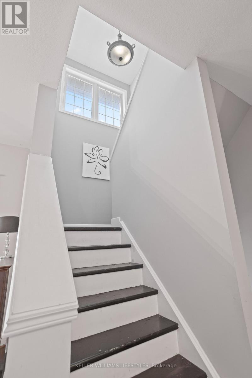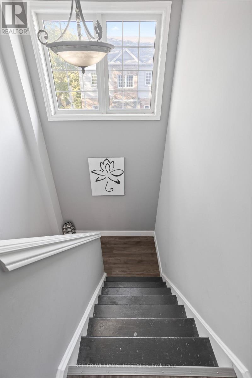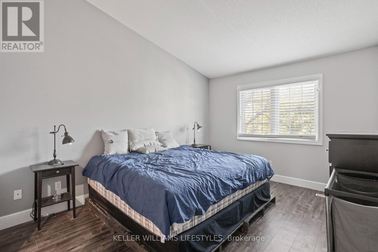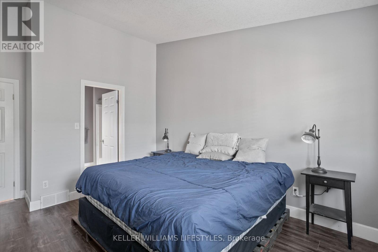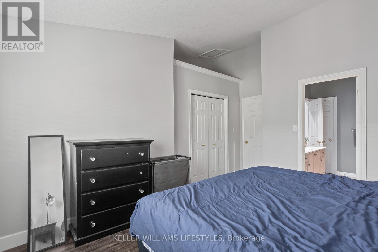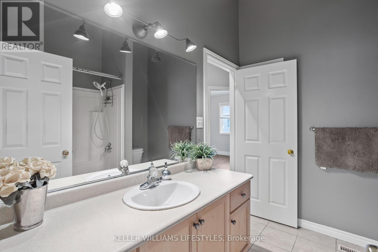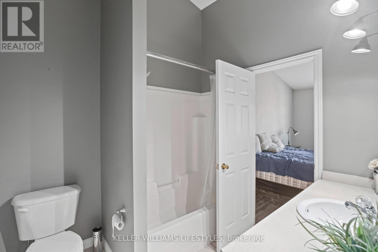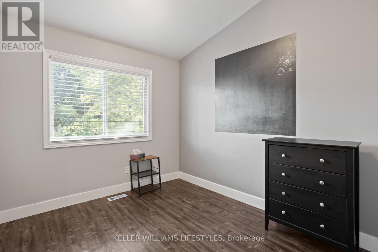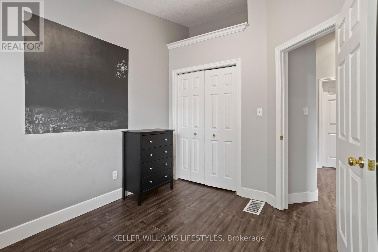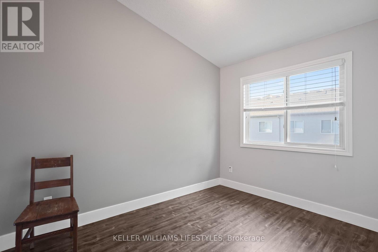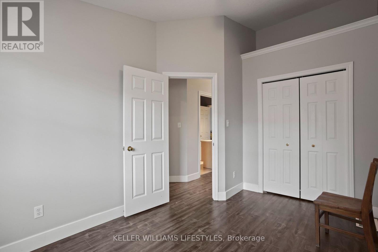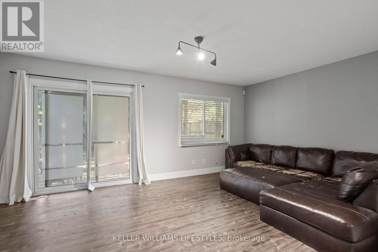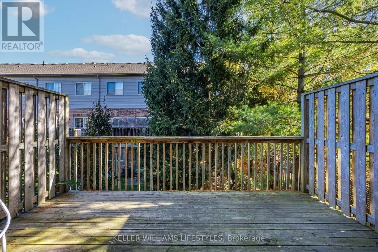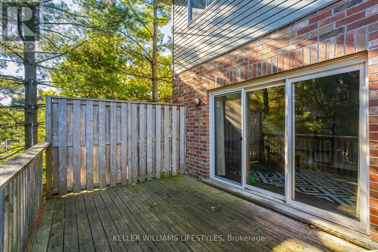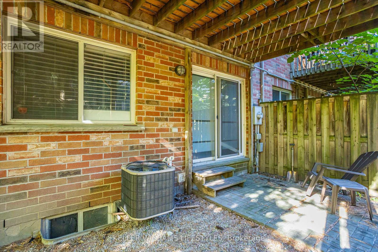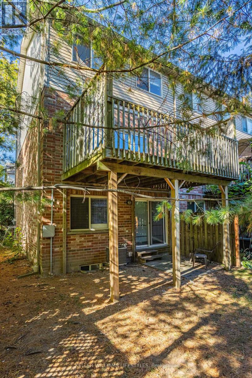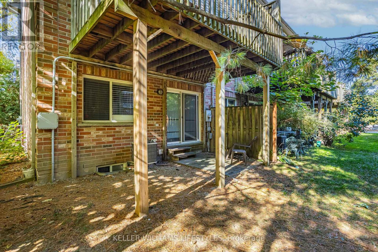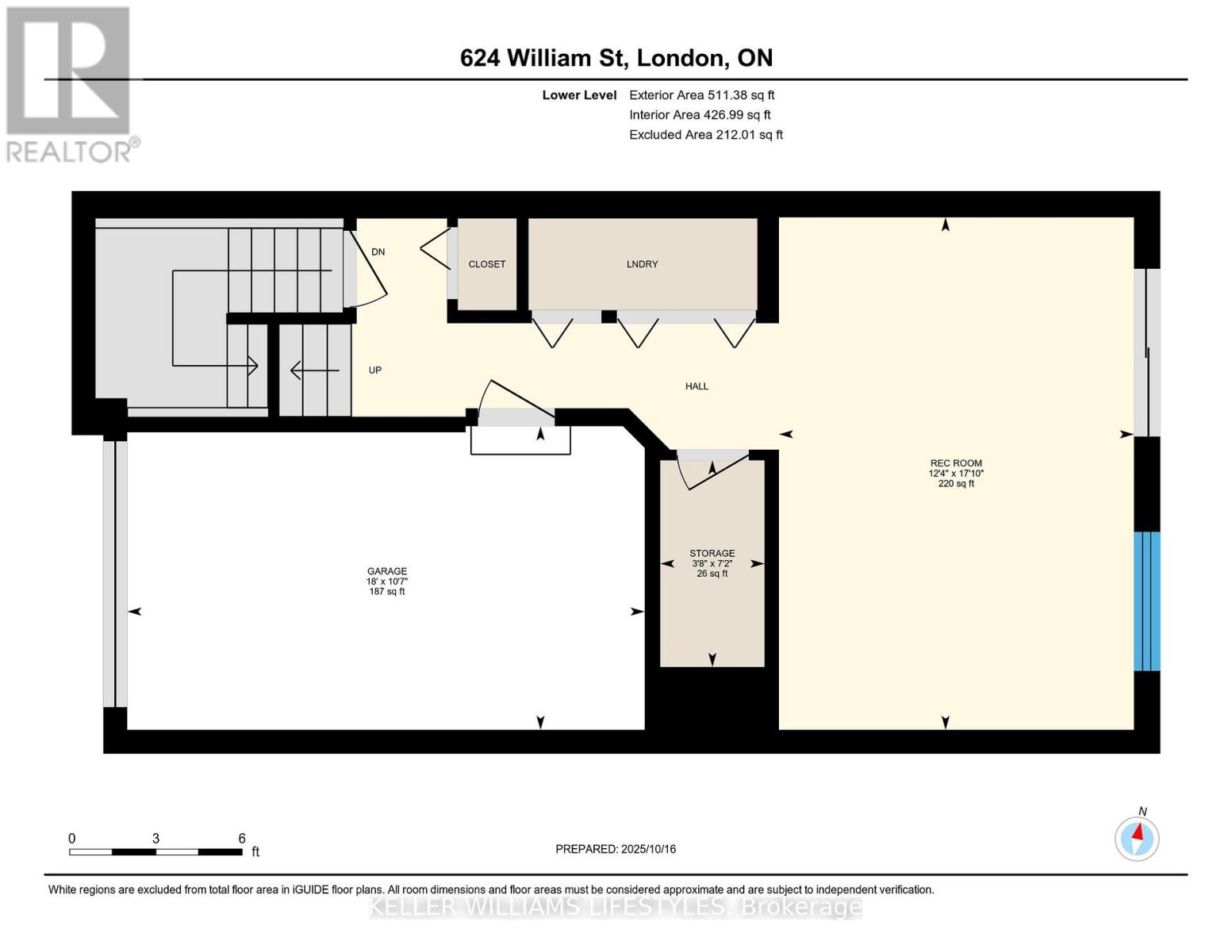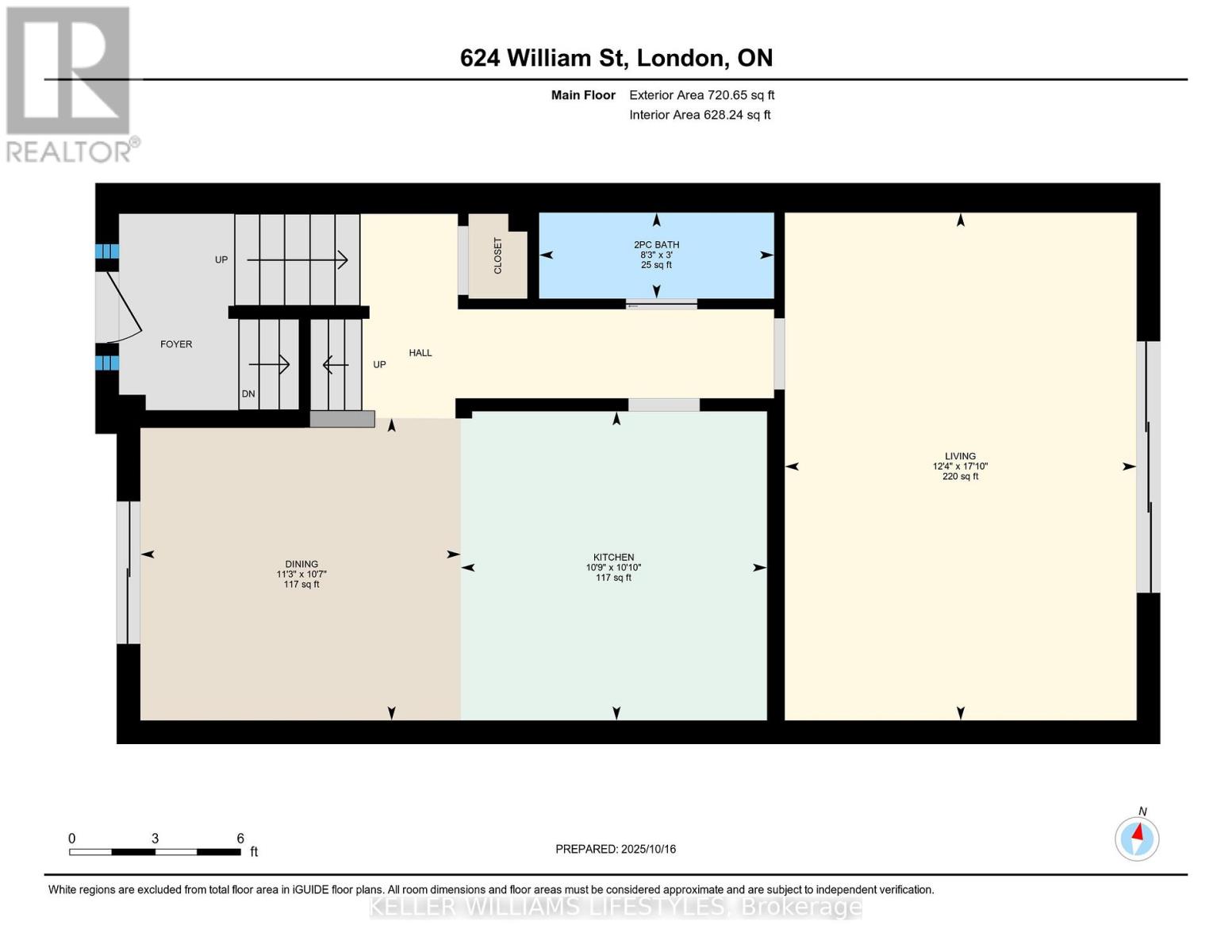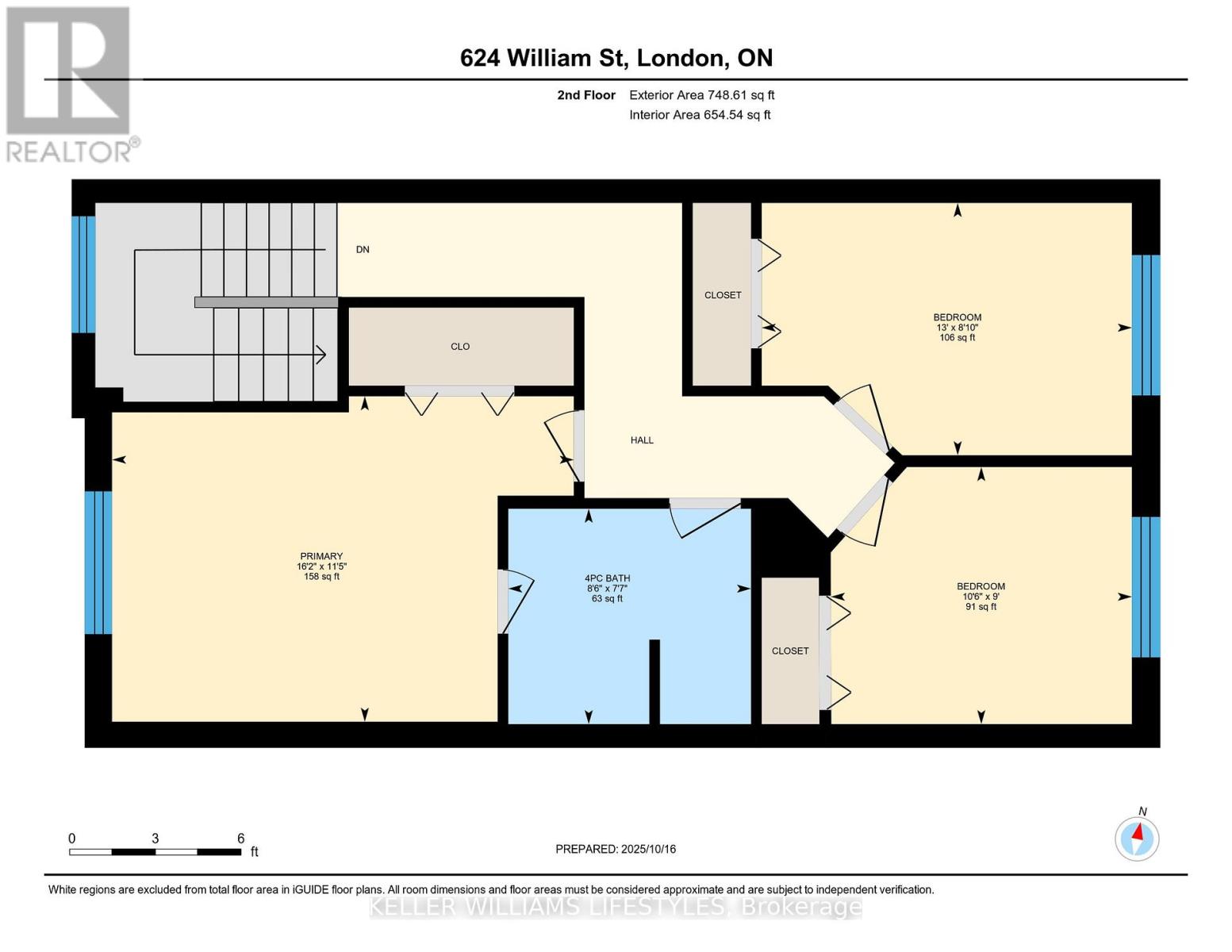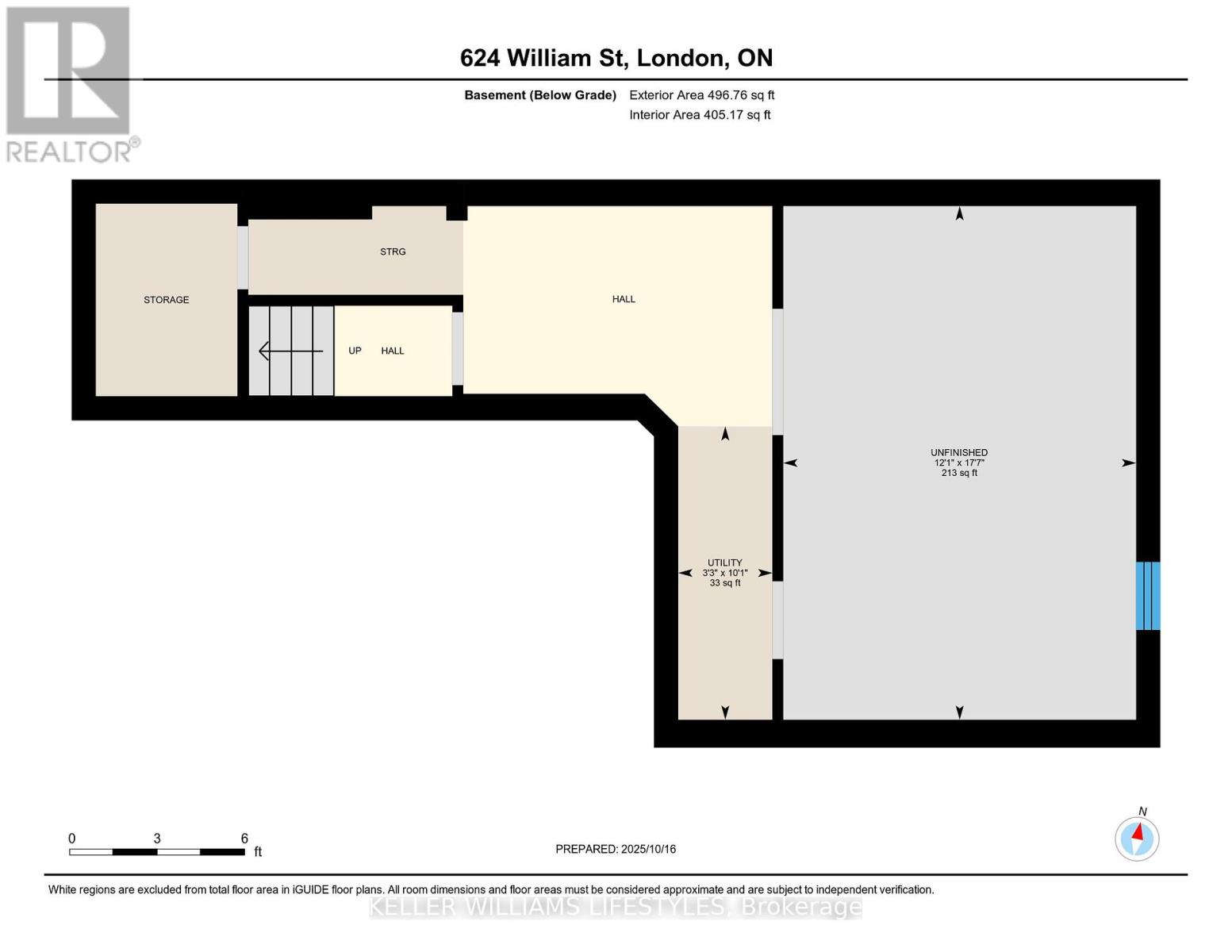6 - 624 William Street London East (East F), Ontario N6B 3G2
$479,900Maintenance, Insurance, Common Area Maintenance, Parking
$505.45 Monthly
Maintenance, Insurance, Common Area Maintenance, Parking
$505.45 MonthlyWelcome to 6-624 William Street, a charming end-unit home in the heart of London's desirable Woodfield neighbourhood. Offering 1,709 square feet of finished living space, this 3-bedroom property combines character, comfort, and convenience-perfect for investors or young professionals alike. The main level features a spacious family room with a walkout to a private patio, ideal for relaxing or entertaining. The second level boasts the large kitchen with a dining room and the living room opens to a second deck, adding another inviting outdoor space. The upper level includes 3 generous bedrooms with a 4-piece bathroom. The attached garage and private drive provide two parking spaces in total. Located just steps from downtown, beautiful parks, and a wide range of amenities, this home offers the perfect blend of urban living and historic charm. (id:41954)
Open House
This property has open houses!
5:00 pm
Ends at:7:00 pm
Property Details
| MLS® Number | X12467506 |
| Property Type | Single Family |
| Community Name | East F |
| Amenities Near By | Park, Public Transit, Hospital |
| Community Features | Pet Restrictions, Community Centre, School Bus |
| Equipment Type | Water Heater |
| Features | Balcony, Carpet Free, In Suite Laundry |
| Parking Space Total | 2 |
| Rental Equipment Type | Water Heater |
Building
| Bathroom Total | 2 |
| Bedrooms Above Ground | 3 |
| Bedrooms Total | 3 |
| Age | 16 To 30 Years |
| Amenities | Visitor Parking |
| Appliances | Dishwasher, Dryer, Stove, Washer, Refrigerator |
| Basement Development | Unfinished |
| Basement Type | N/a (unfinished) |
| Cooling Type | Central Air Conditioning |
| Exterior Finish | Brick, Vinyl Siding |
| Half Bath Total | 1 |
| Heating Fuel | Natural Gas |
| Heating Type | Forced Air |
| Stories Total | 3 |
| Size Interior | 1600 - 1799 Sqft |
| Type | Row / Townhouse |
Parking
| Attached Garage | |
| Garage |
Land
| Acreage | No |
| Land Amenities | Park, Public Transit, Hospital |
Rooms
| Level | Type | Length | Width | Dimensions |
|---|---|---|---|---|
| Second Level | Kitchen | 3.31 m | 3.28 m | 3.31 m x 3.28 m |
| Second Level | Dining Room | 3.24 m | 3.43 m | 3.24 m x 3.43 m |
| Second Level | Living Room | 5.44 m | 3.77 m | 5.44 m x 3.77 m |
| Second Level | Bathroom | 2.51 m | 0.91 m | 2.51 m x 0.91 m |
| Third Level | Primary Bedroom | 3.47 m | 4.93 m | 3.47 m x 4.93 m |
| Third Level | Bedroom 2 | 2.69 m | 3.95 m | 2.69 m x 3.95 m |
| Third Level | Bedroom 3 | 2.74 m | 3.21 m | 2.74 m x 3.21 m |
| Third Level | Bathroom | 2.3 m | 2.59 m | 2.3 m x 2.59 m |
| Main Level | Recreational, Games Room | 5.44 m | 3.77 m | 5.44 m x 3.77 m |
| Main Level | Other | 2.19 m | 1.11 m | 2.19 m x 1.11 m |
https://www.realtor.ca/real-estate/29000839/6-624-william-street-london-east-east-f-east-f
Interested?
Contact us for more information
