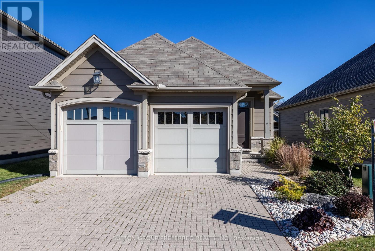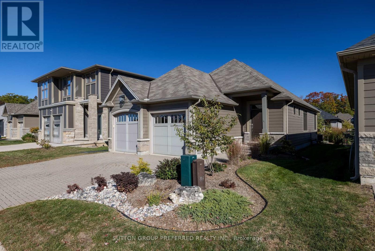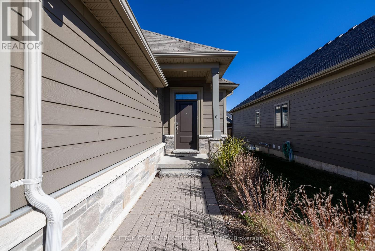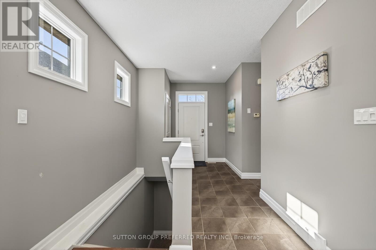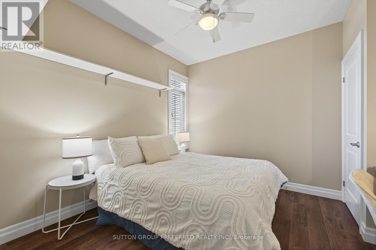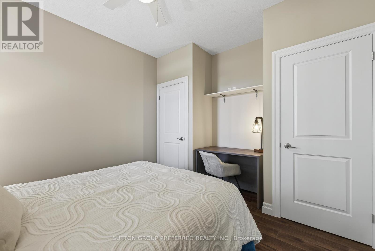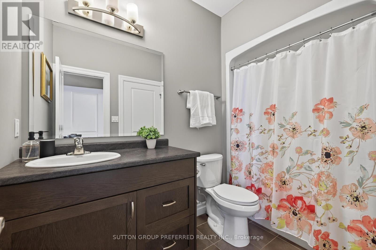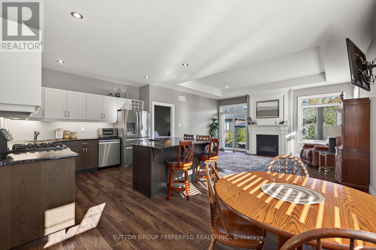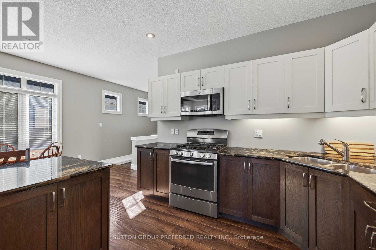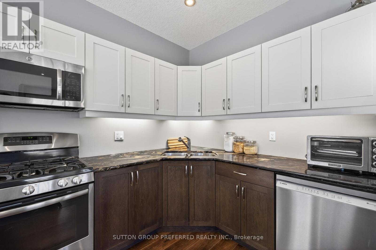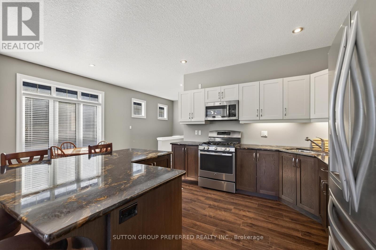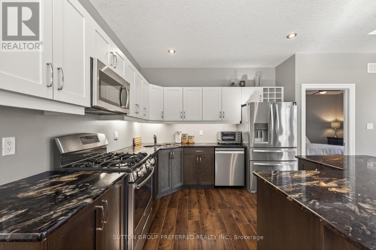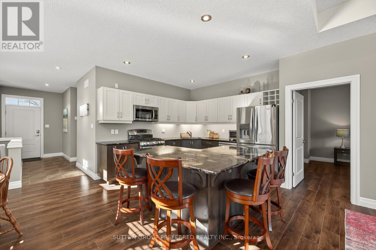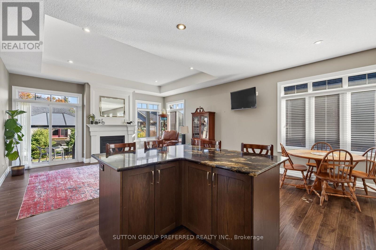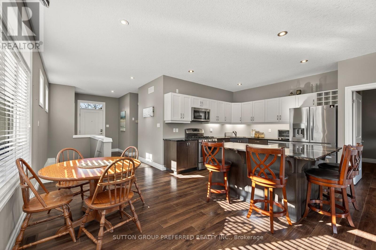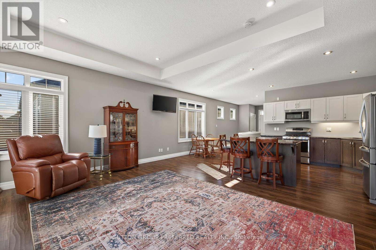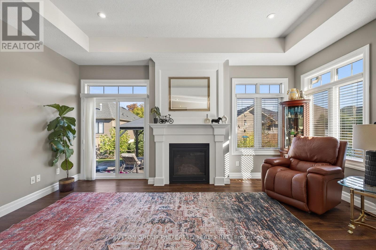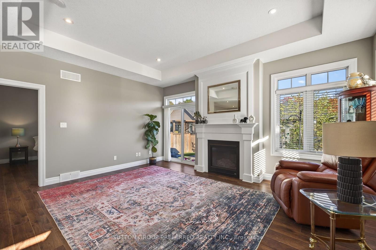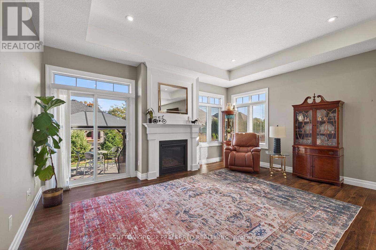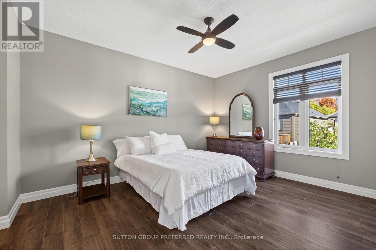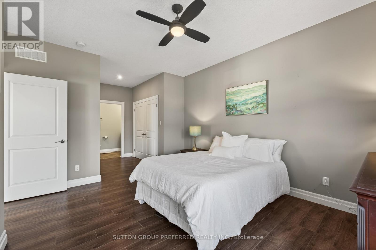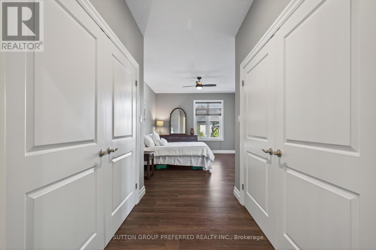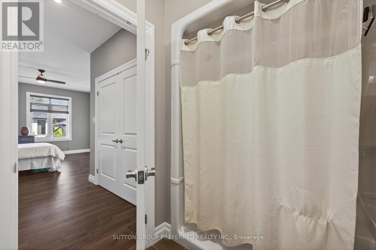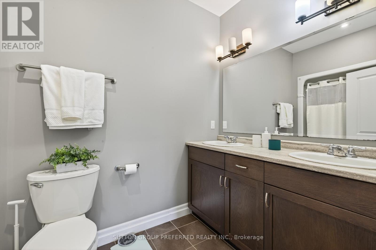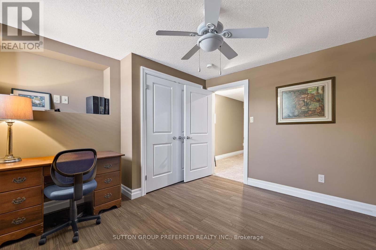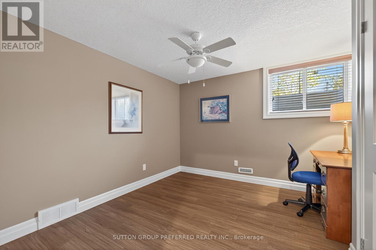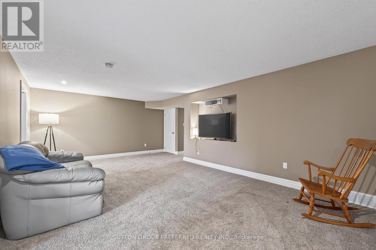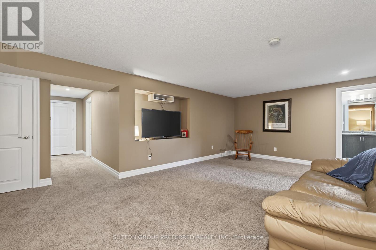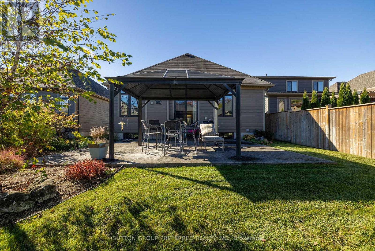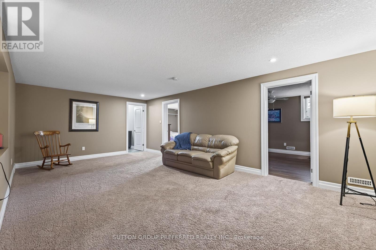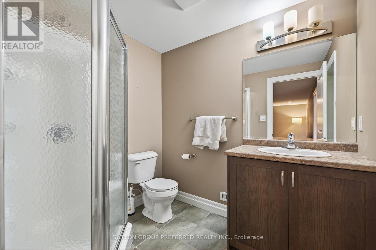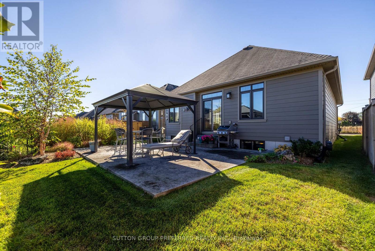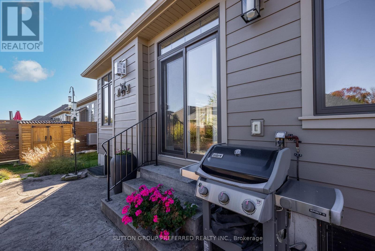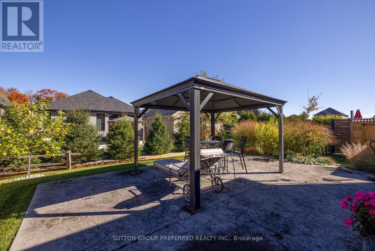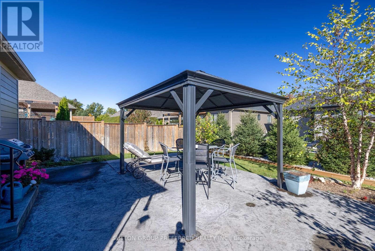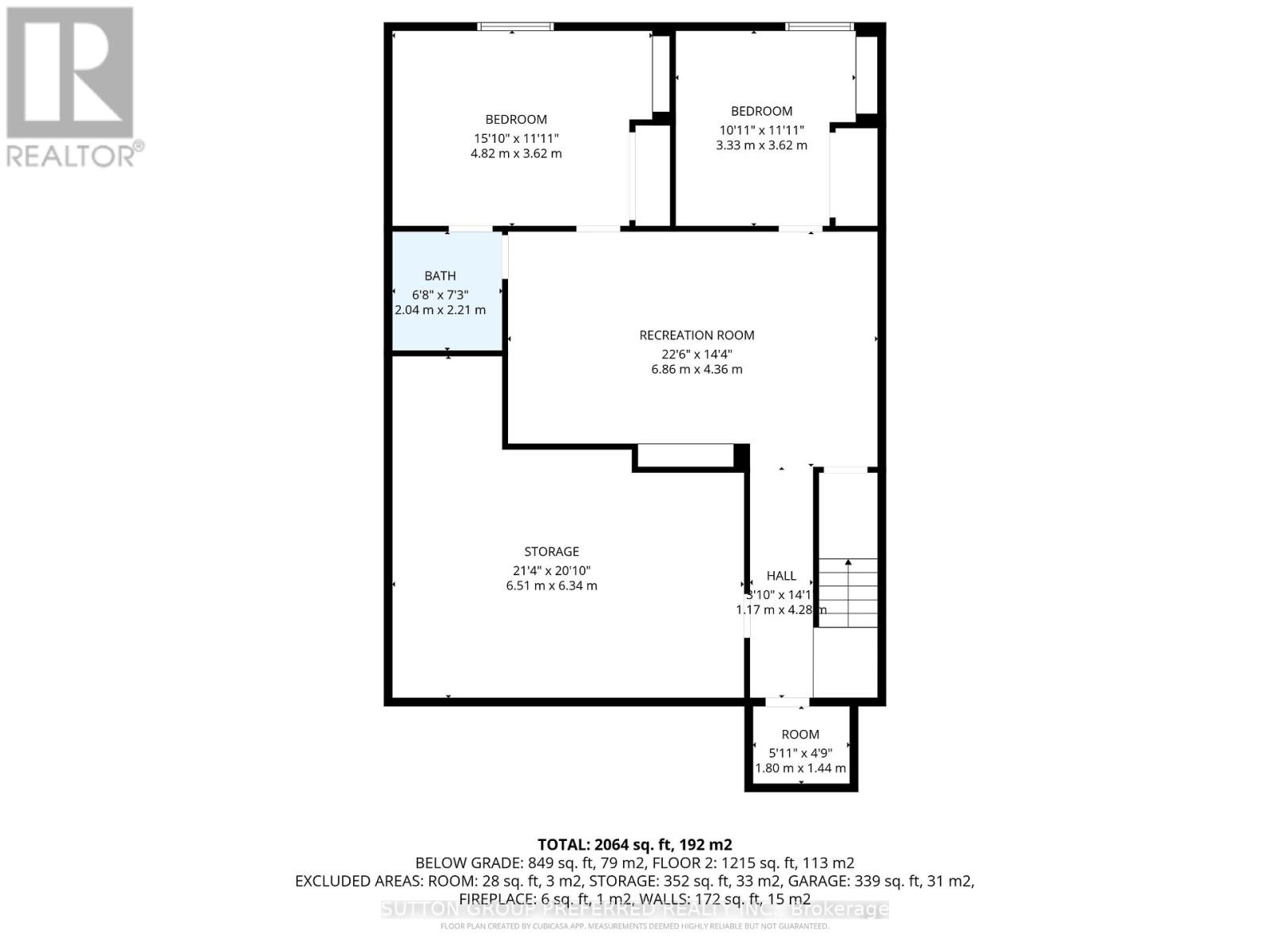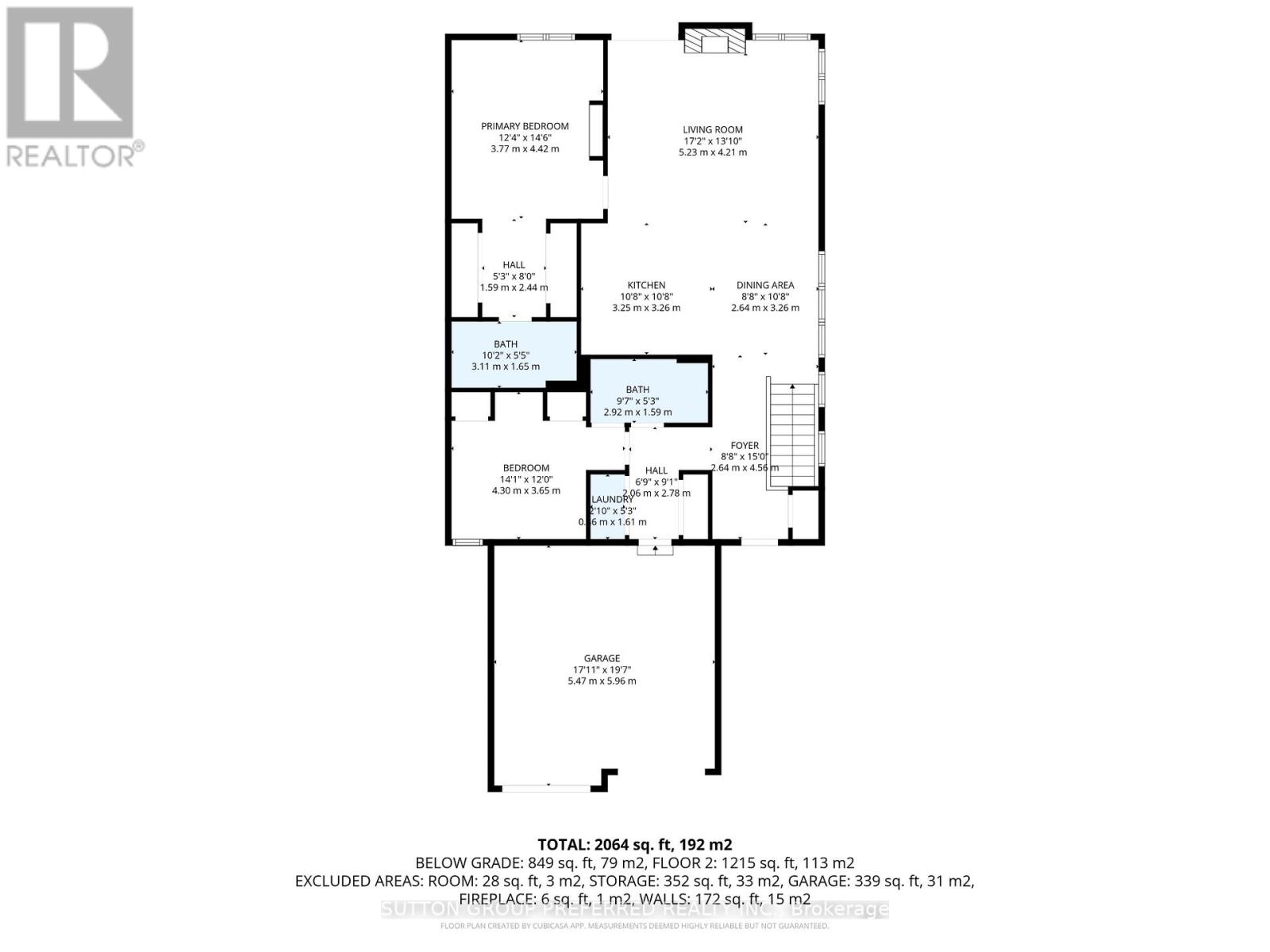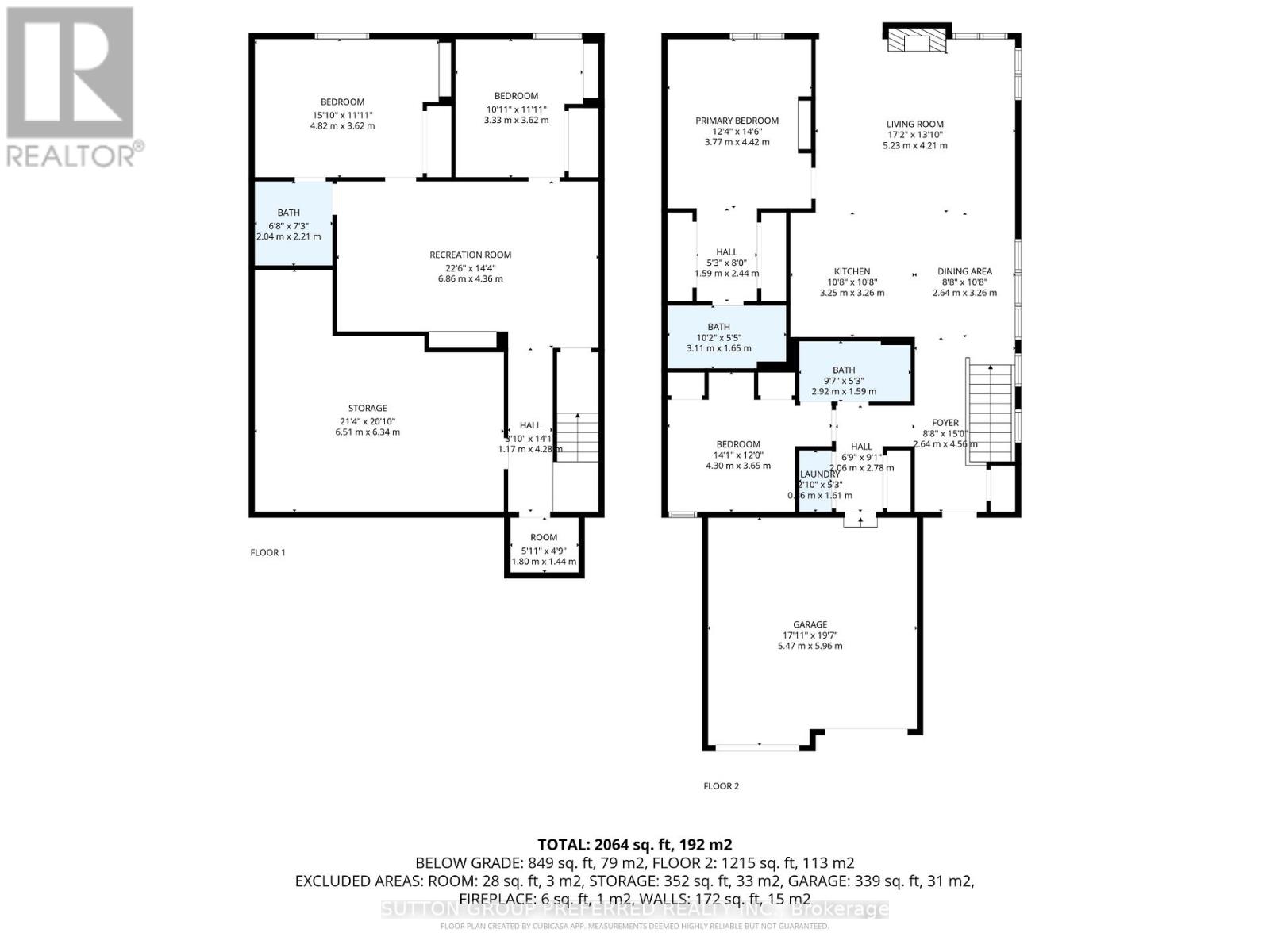6 - 4700 Hamilton Road Thames Centre (Dorchester), Ontario N0L 1G6
$729,000Maintenance, Parcel of Tied Land
$235 Monthly
Maintenance, Parcel of Tied Land
$235 MonthlyThis impressive upgraded bungalow in desirable Village on the Thames Complex in Dorchester offers an open-concept main floor featuring a chef's dream kitchen with an oversized granite island, gas stove, and pot lights, opening to a family room with tray ceiling and gas fireplace. The primary bedroom includes two double closets and a private ensuite, while a second bedroom and full bathroom provide additional space. Enjoy main floor laundry, 9-ft ceilings, and a fully finished basement with a large rec room, two bedrooms, a three-piece bath, and ample storage. Outside, a spacious concrete patio with a gazebo, gas BBQ line, makes this home perfect for entertaining. Located just 10 minutes from London and 2 minutes to the 401, this vacant land condo offers low-maintenance living with a $235 monthly fee covering lawn care and snow removal. (id:41954)
Open House
This property has open houses!
2:00 pm
Ends at:4:00 pm
2:00 pm
Ends at:4:00 pm
Property Details
| MLS® Number | X12465439 |
| Property Type | Single Family |
| Community Name | Dorchester |
| Amenities Near By | Golf Nearby |
| Community Features | School Bus |
| Equipment Type | Water Heater |
| Features | Flat Site, Gazebo |
| Parking Space Total | 4 |
| Rental Equipment Type | Water Heater |
Building
| Bathroom Total | 3 |
| Bedrooms Above Ground | 2 |
| Bedrooms Below Ground | 2 |
| Bedrooms Total | 4 |
| Age | 6 To 15 Years |
| Amenities | Fireplace(s) |
| Architectural Style | Bungalow |
| Cooling Type | Central Air Conditioning |
| Exterior Finish | Stone |
| Fireplace Present | Yes |
| Fireplace Total | 1 |
| Foundation Type | Poured Concrete |
| Heating Fuel | Natural Gas |
| Heating Type | Forced Air |
| Stories Total | 1 |
| Size Interior | 1100 - 1500 Sqft |
| Type | Other |
| Utility Water | Municipal Water |
Parking
| Attached Garage | |
| Garage |
Land
| Acreage | No |
| Land Amenities | Golf Nearby |
| Sewer | Sanitary Sewer |
| Size Depth | 115 Ft ,8 In |
| Size Frontage | 39 Ft ,4 In |
| Size Irregular | 39.4 X 115.7 Ft |
| Size Total Text | 39.4 X 115.7 Ft |
| Zoning Description | R1-5 |
Rooms
| Level | Type | Length | Width | Dimensions |
|---|---|---|---|---|
| Lower Level | Bedroom 3 | 4.74 m | 3.43 m | 4.74 m x 3.43 m |
| Lower Level | Bedroom 4 | 3.5 m | 3.25 m | 3.5 m x 3.25 m |
| Lower Level | Recreational, Games Room | 6.7 m | 3.95 m | 6.7 m x 3.95 m |
| Lower Level | Utility Room | 6.35 m | 3.95 m | 6.35 m x 3.95 m |
| Main Level | Bedroom 2 | 3.6 m | 3.32 m | 3.6 m x 3.32 m |
| Main Level | Primary Bedroom | 4.41 m | 3.78 m | 4.41 m x 3.78 m |
| Main Level | Kitchen | 5.94 m | 3.88 m | 5.94 m x 3.88 m |
| Main Level | Kitchen | 5.94 m | 3.88 m | 5.94 m x 3.88 m |
| Main Level | Family Room | 5.94 m | 3.81 m | 5.94 m x 3.81 m |
https://www.realtor.ca/real-estate/28995929/6-4700-hamilton-road-thames-centre-dorchester-dorchester
Interested?
Contact us for more information
