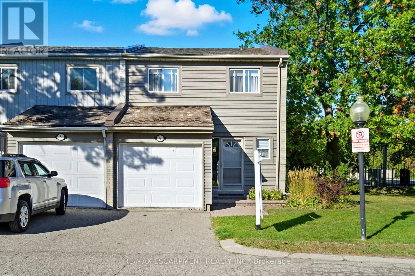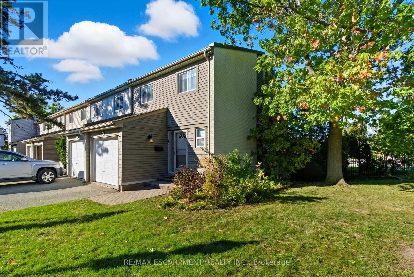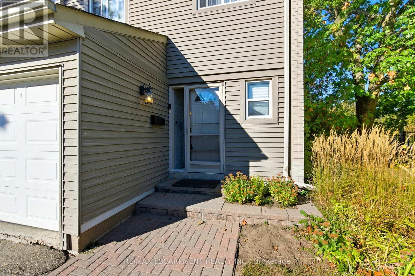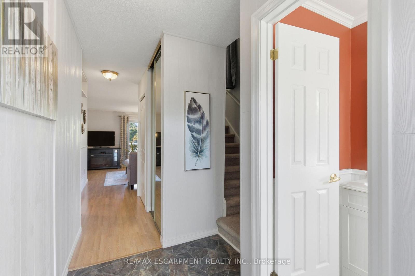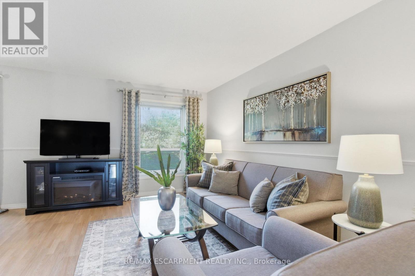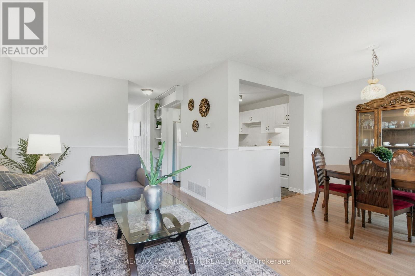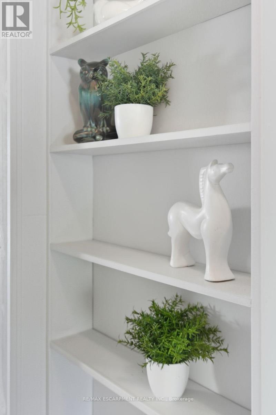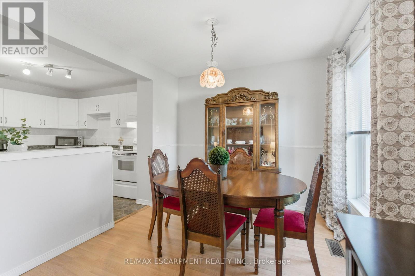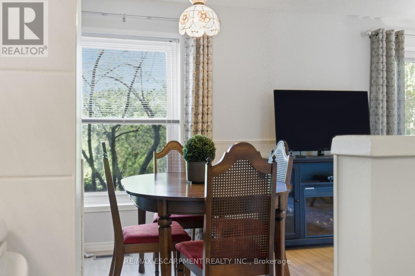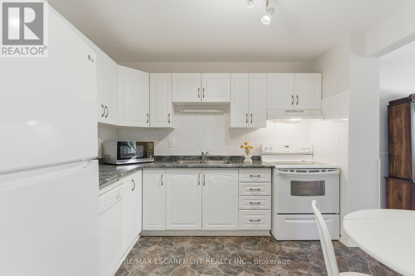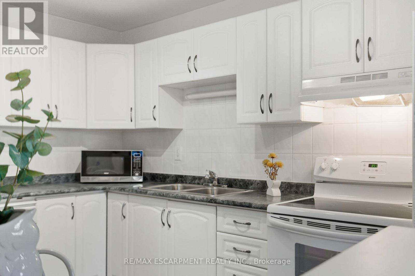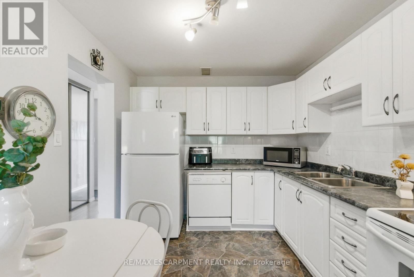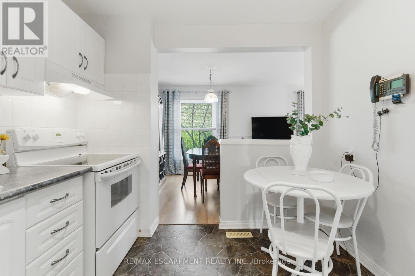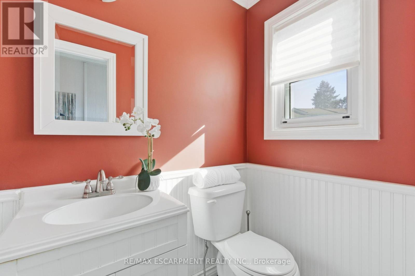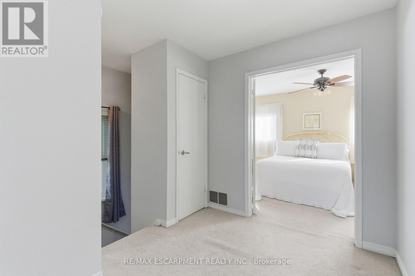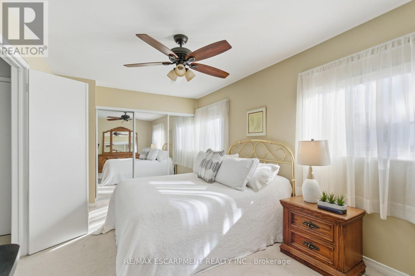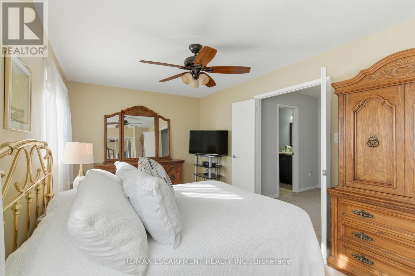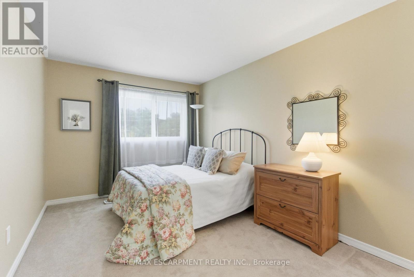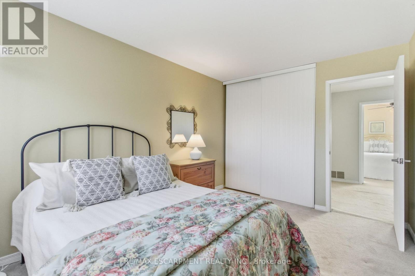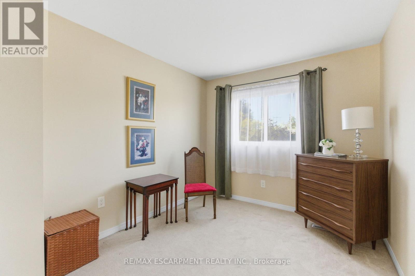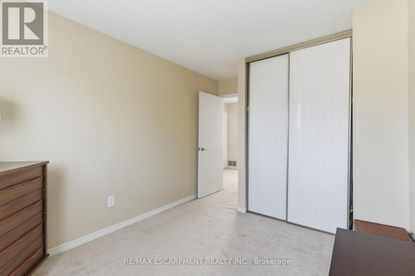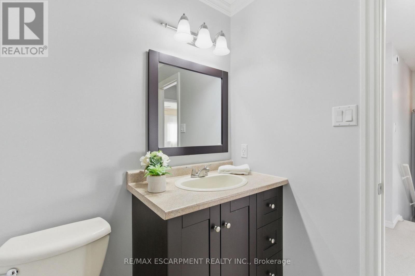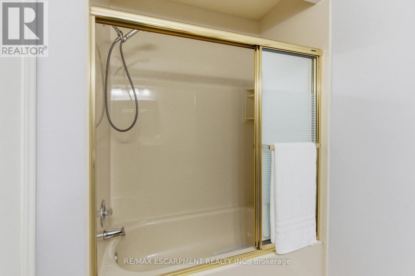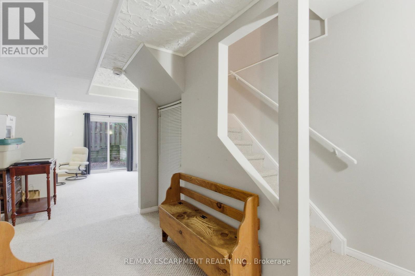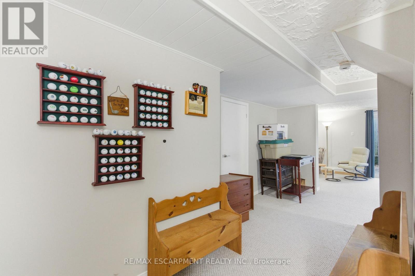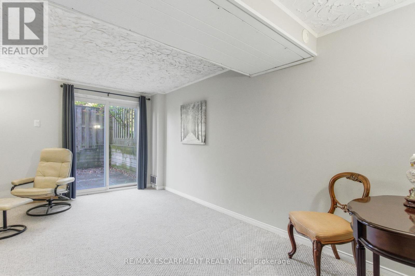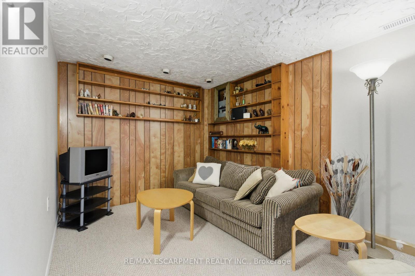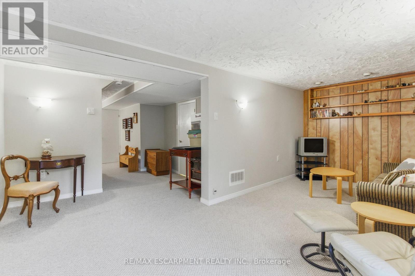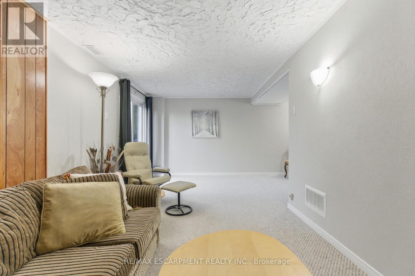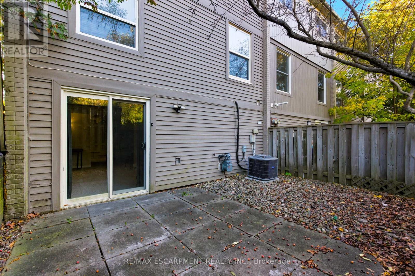6 - 3500 Glen Erin Drive Mississauga (Erin Mills), Ontario L5L 1W6
$699,900Maintenance, Insurance, Common Area Maintenance
$519 Monthly
Maintenance, Insurance, Common Area Maintenance
$519 MonthlyWelcome to this beautifully maintained end-unit townhouse in one of the city's most desirable and convenient communities. Set within a well-managed complex featuring a sparkling pool and full exterior maintenance, this home offers a truly worry-free lifestyle where you can simply move in and enjoy. Step inside to find a bright, updated kitchen, new flooring on the main level, and a spacious layout perfect for both relaxing and entertaining. Upstairs, you'll find three very generous-sized bedrooms, providing plenty of space for the whole family. The fully finished walkout basement opens directly to your own private backyard, ideal for summer barbecues or quiet mornings with a coffee. Located in a prime central location, this home puts you close to everything whether you're catching the GO Train downtown, hopping on the highway, or exploring the nearby shops, parks, and restaurants. RSA. (id:41954)
Open House
This property has open houses!
2:00 pm
Ends at:4:00 pm
Property Details
| MLS® Number | W12456311 |
| Property Type | Single Family |
| Community Name | Erin Mills |
| Community Features | Pets Allowed With Restrictions |
| Parking Space Total | 2 |
Building
| Bathroom Total | 2 |
| Bedrooms Above Ground | 3 |
| Bedrooms Total | 3 |
| Appliances | Water Heater, Dishwasher, Dryer, Garage Door Opener, Hood Fan, Stove, Washer, Window Coverings, Refrigerator |
| Basement Development | Finished |
| Basement Type | Full (finished) |
| Cooling Type | Central Air Conditioning |
| Exterior Finish | Aluminum Siding, Brick |
| Fireplace Present | Yes |
| Half Bath Total | 1 |
| Heating Fuel | Natural Gas |
| Heating Type | Forced Air |
| Stories Total | 2 |
| Size Interior | 1000 - 1199 Sqft |
| Type | Row / Townhouse |
Parking
| Attached Garage | |
| Garage |
Land
| Acreage | No |
Rooms
| Level | Type | Length | Width | Dimensions |
|---|---|---|---|---|
| Second Level | Primary Bedroom | 3.38 m | 2.95 m | 3.38 m x 2.95 m |
| Second Level | Bedroom | 2.67 m | 4.06 m | 2.67 m x 4.06 m |
| Second Level | Bedroom | 2.92 m | 4.06 m | 2.92 m x 4.06 m |
| Second Level | Bathroom | Measurements not available | ||
| Main Level | Kitchen | 2.79 m | 3.28 m | 2.79 m x 3.28 m |
| Main Level | Dining Room | 2.79 m | 2.82 m | 2.79 m x 2.82 m |
| Main Level | Living Room | 2.92 m | 4.75 m | 2.92 m x 4.75 m |
| Main Level | Bathroom | Measurements not available |
https://www.realtor.ca/real-estate/28976624/6-3500-glen-erin-drive-mississauga-erin-mills-erin-mills
Interested?
Contact us for more information
