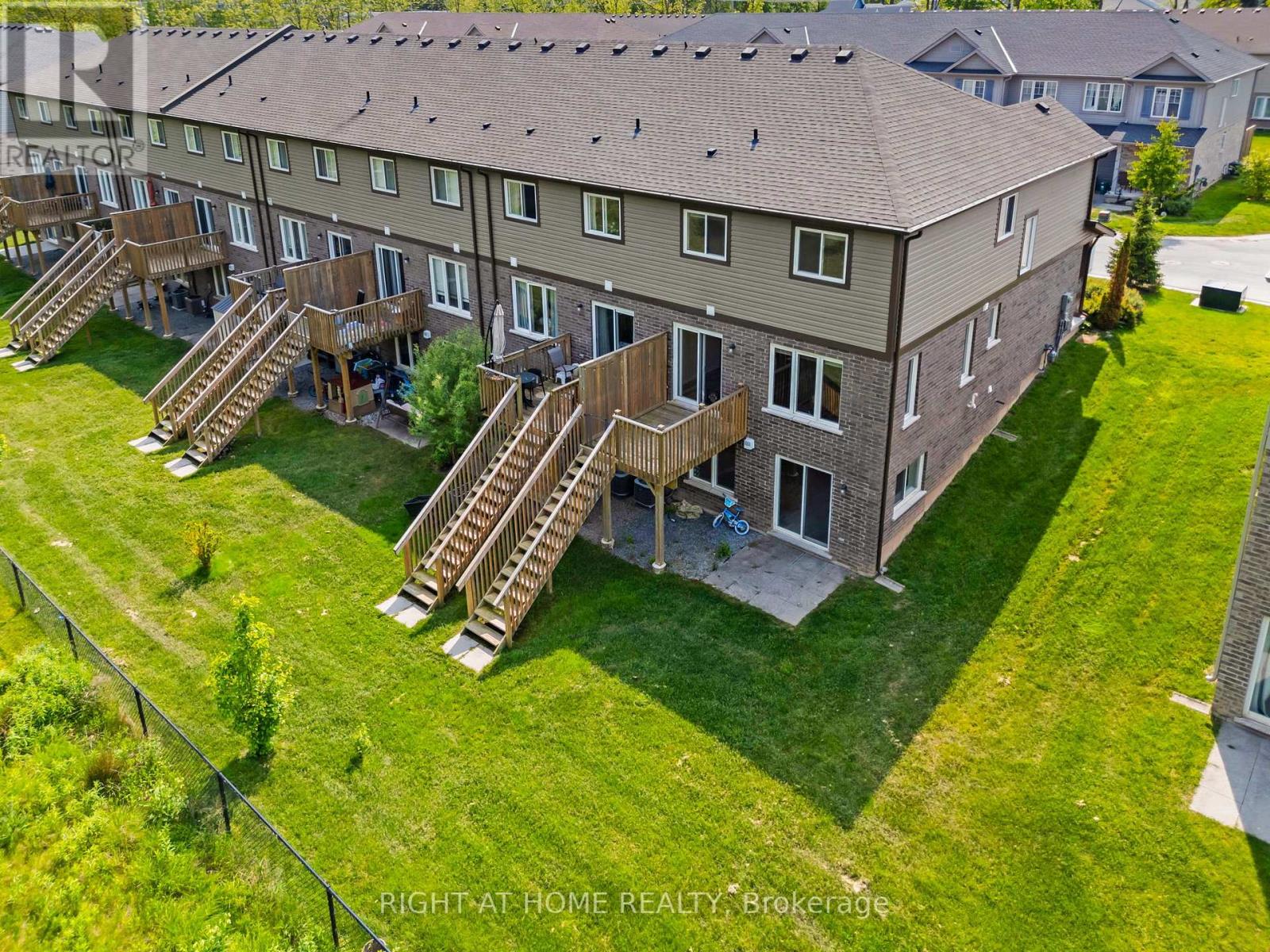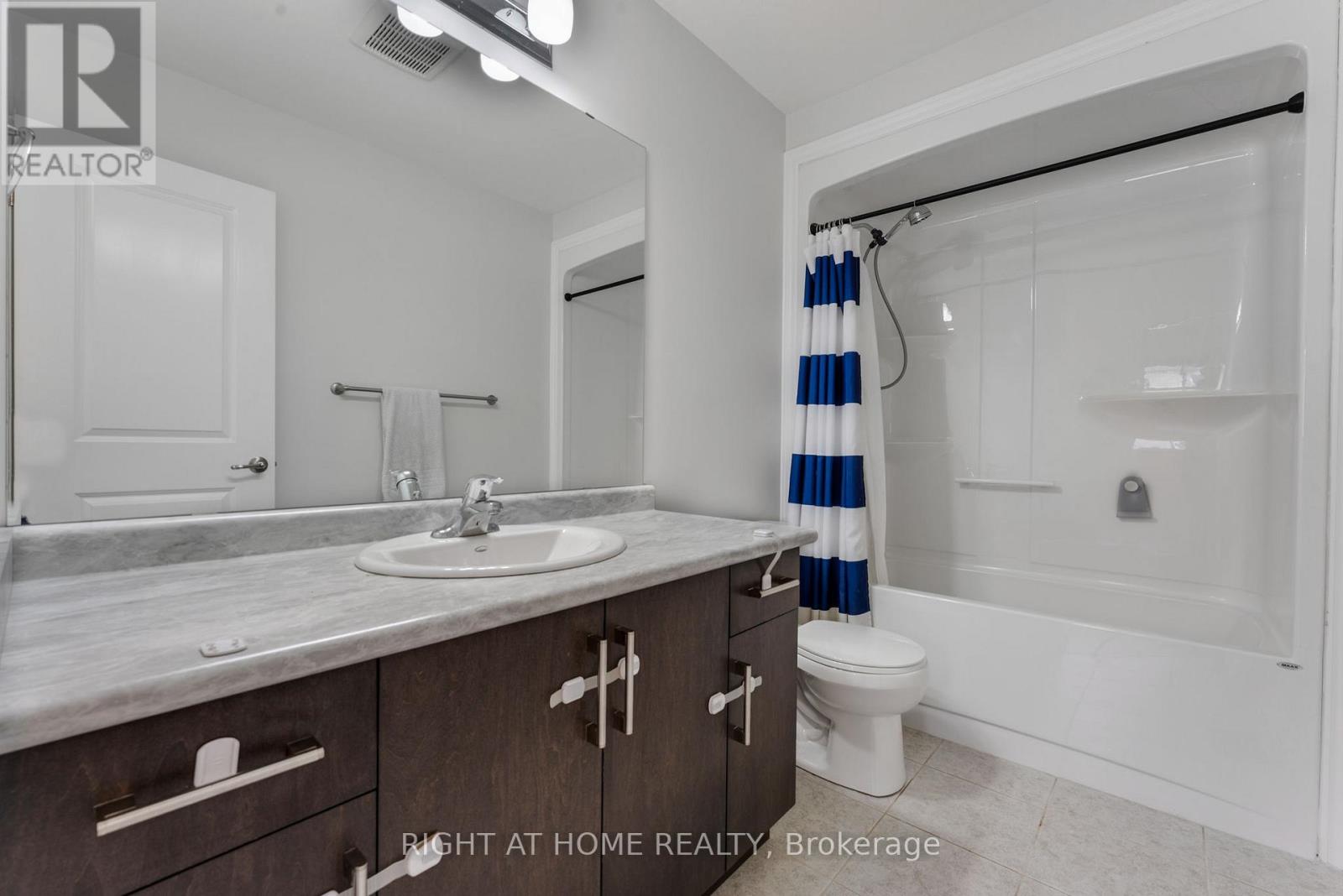4 Bedroom
3 Bathroom
1400 - 1599 sqft
Central Air Conditioning
Forced Air
$510,000Maintenance, Water
$180 Monthly
Welcome to this Newly Renovated End-Unit, Finished Walk-Out Townhome in Desirable Ridgeway. This stylish and move-in-ready home, built by Mountain View Homes, is ideally located just minutes from Crystal Beach and a short walk to downtown Ridgeway's charming shops and cafés. This upgraded 3-bedroom, 3-bathroom home offers the perfect blend of comfort, style, and lifestyle convenience. Enjoy new flooring and fresh paint throughout, a bright open-concept main floor with inside garage access. The kitchen features a modern layout with a new sink, faucet, and sleek stainless steel appliances. Patio doors off the dining area lead to your private, forested backyard with no rear neighbours, a rare and peaceful escape. Upstairs, the spacious primary bedroom includes a walk-in closet, a 4-piece bathroom, and a convenient second-floor laundry that opens up to an open-concept den. The finished walk-out basement with a complete 3-piece bathroom is a standout feature, offering large windows that fill the space with natural light and direct access to the tranquil backyard. Whether you envision a family room, home office, or guest suite, this versatile space provides exceptional privacy and added living potential. Just steps from the Friendship Trail and neighbouring the vibrant Crystal Beach community, you're minutes from a marina, boutique shops, and summer festivals. This is low-maintenance living in one of Ridgeway's most sought-after locations. (id:41954)
Property Details
|
MLS® Number
|
X12197261 |
|
Property Type
|
Single Family |
|
Community Name
|
335 - Ridgeway |
|
Amenities Near By
|
Beach, Marina, Place Of Worship, Schools |
|
Community Features
|
Pets Not Allowed |
|
Features
|
Cul-de-sac, Conservation/green Belt, Balcony, Carpet Free, In-law Suite |
|
Parking Space Total
|
2 |
Building
|
Bathroom Total
|
3 |
|
Bedrooms Above Ground
|
3 |
|
Bedrooms Below Ground
|
1 |
|
Bedrooms Total
|
4 |
|
Amenities
|
Visitor Parking |
|
Appliances
|
Garage Door Opener Remote(s) |
|
Basement Development
|
Finished |
|
Basement Features
|
Separate Entrance, Walk Out |
|
Basement Type
|
N/a (finished) |
|
Cooling Type
|
Central Air Conditioning |
|
Exterior Finish
|
Brick, Aluminum Siding |
|
Half Bath Total
|
1 |
|
Heating Fuel
|
Electric |
|
Heating Type
|
Forced Air |
|
Stories Total
|
2 |
|
Size Interior
|
1400 - 1599 Sqft |
|
Type
|
Row / Townhouse |
Parking
Land
|
Acreage
|
No |
|
Land Amenities
|
Beach, Marina, Place Of Worship, Schools |
Rooms
| Level |
Type |
Length |
Width |
Dimensions |
|
Second Level |
Primary Bedroom |
3.12 m |
4.39 m |
3.12 m x 4.39 m |
|
Second Level |
Bedroom 2 |
2.9 m |
3.15 m |
2.9 m x 3.15 m |
|
Second Level |
Bedroom 3 |
2.81 m |
4.23 m |
2.81 m x 4.23 m |
|
Second Level |
Den |
2.9 m |
5.11 m |
2.9 m x 5.11 m |
|
Second Level |
Laundry Room |
2.6 m |
1.85 m |
2.6 m x 1.85 m |
|
Lower Level |
Family Room |
4.82 m |
4.79 m |
4.82 m x 4.79 m |
|
Main Level |
Living Room |
2.69 m |
4.79 m |
2.69 m x 4.79 m |
|
Main Level |
Kitchen |
3.12 m |
2.53 m |
3.12 m x 2.53 m |
|
Main Level |
Dining Room |
3.12 m |
2.26 m |
3.12 m x 2.26 m |
https://www.realtor.ca/real-estate/28419036/6-340-prospect-point-road-n-fort-erie-ridgeway-335-ridgeway

















































