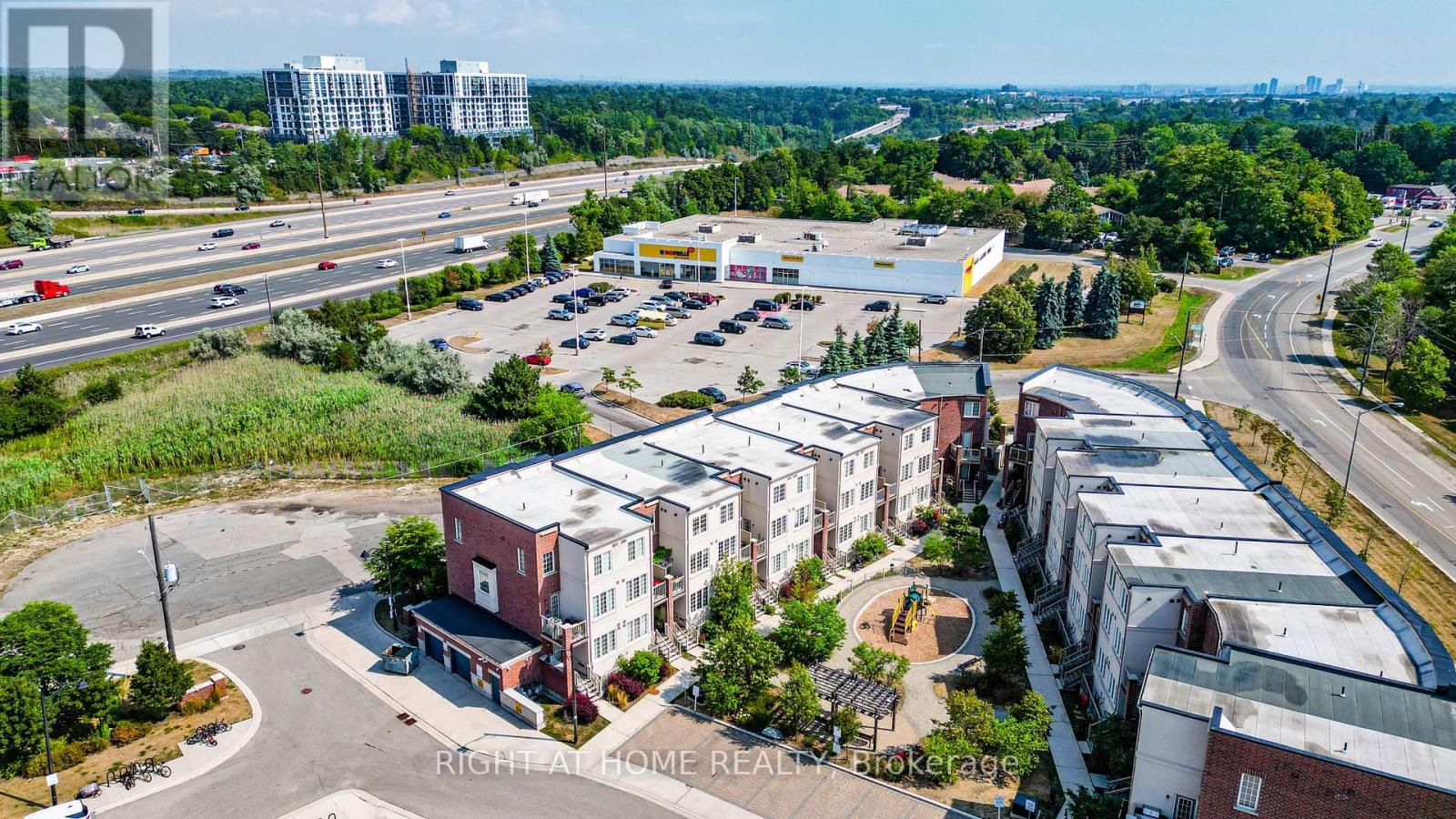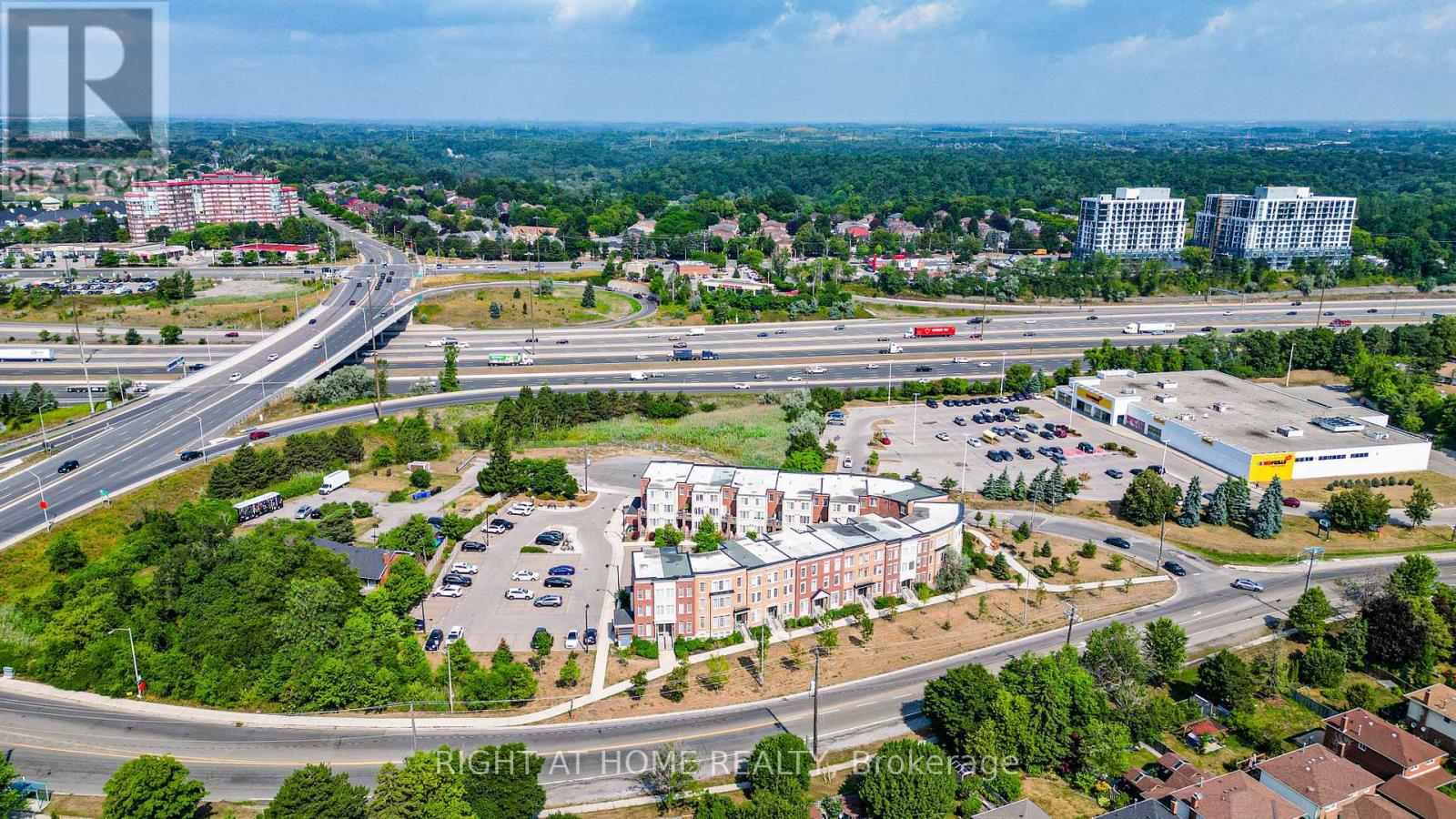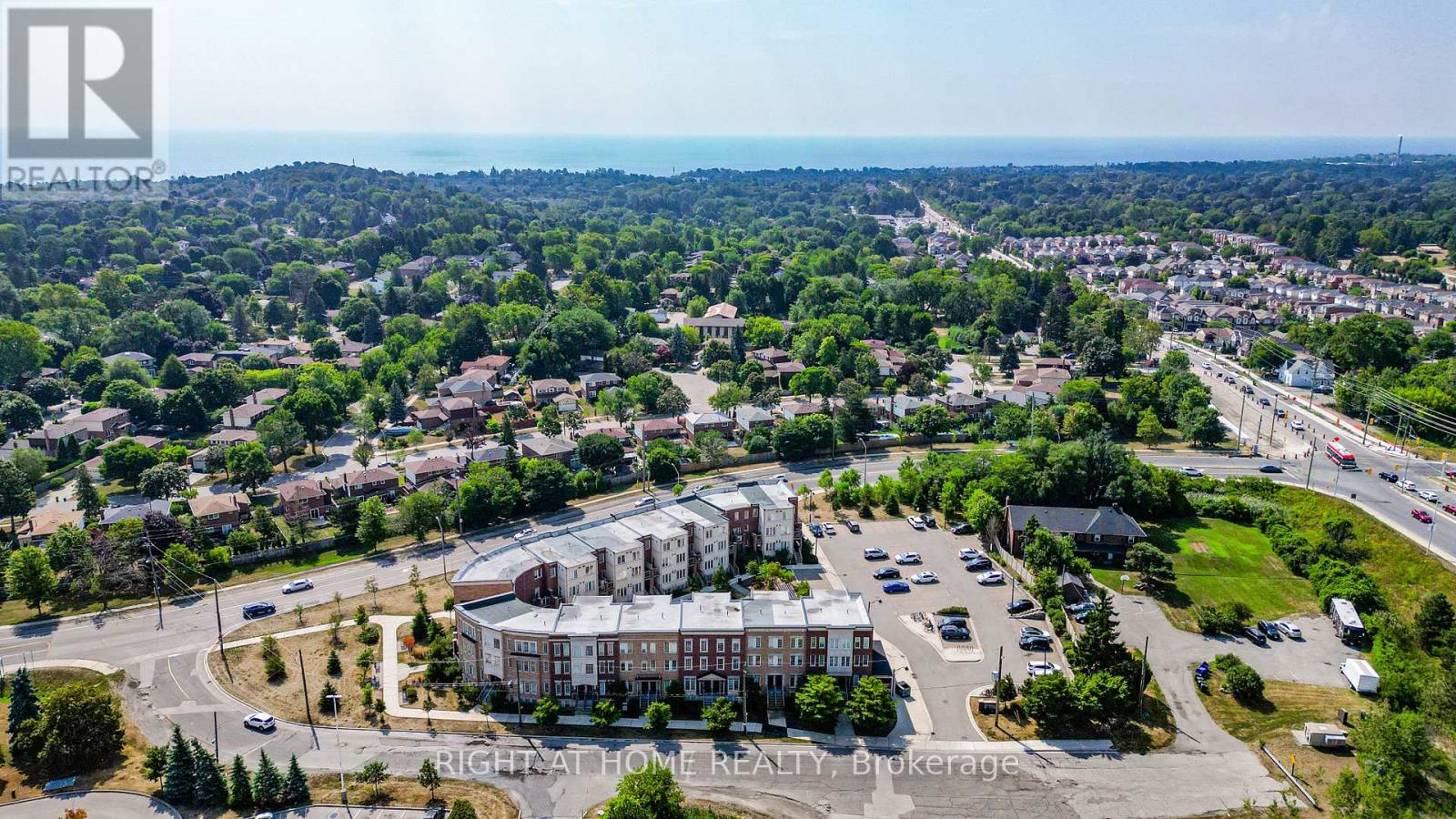6 - 33 Island Road Toronto (Rouge), Ontario M1C 0E4
$649,000Maintenance, Insurance, Common Area Maintenance, Parking
$373.73 Monthly
Maintenance, Insurance, Common Area Maintenance, Parking
$373.73 MonthlyWelcome to this stunning modern 3+1 Bedroom, 3-Bathroom townhouse located in the highly desirable peaceful, family-friendly Neighbourhood at Kingston Rd & Port Union area, a perfect blend of comfort, style, and convenience! Whether youre a first-time buyer looking for your dream home or an investor seeking a solid opportunity, this property will exceed your expectations. Step inside to a bright and spacious open-concept layout, designed for modern living. The generous living and dining areas feature elegant laminate floors, creating a warm and inviting space for both everyday living and entertaining. The large, upgraded kitchen is a chefs delight, complete with extended cabinetry, quartz countertops, a stylish breakfast bar, and stainless steel appliances. The separate breakfast/home office area is an added bonus, perfect for remote work, a cozy reading nook, or even a 4th bedroom, with a walkout to a private balcony, ideal for your morning coffee or evening relaxation or a lucrative flowers/vegetables garden. Upstairs, the primary bedroom offers a peaceful retreat with a 4-piece ensuite and ample closet space. Two additional bedrooms provide plenty of room for family, guests, or personal hobbies. Close to Schools, parks, and playgrounds - perfect for families; No Frills, shops, restaurants and daily essentials just minutes away; Well connected with Public Transport (TTC), Rouge Hill GO Station for quick and easy commuting. Only 25 minutes to go to Downtown Toronto; Lake Ontario and scenic waterfront trails for weekend strolls; U of T and Centennial Scarborough campuses for learning; Quick access to Highway 401 for effortless travel. Why You'll Love It? Modern finishes & open concept design. Flexible floor plan to suit your lifestyle. Excellent transit & highway access. Prime location in a sought-after Scarborough neighbourhood. Don't miss this rare opportunity! Whether youre ready to move in or invest, this home is the perfect choice. (id:41954)
Property Details
| MLS® Number | E12343461 |
| Property Type | Single Family |
| Community Name | Rouge E10 |
| Community Features | Pet Restrictions |
| Equipment Type | Water Heater |
| Features | Balcony |
| Parking Space Total | 1 |
| Rental Equipment Type | Water Heater |
Building
| Bathroom Total | 3 |
| Bedrooms Above Ground | 3 |
| Bedrooms Total | 3 |
| Appliances | Water Heater, Dishwasher, Dryer, Stove, Washer, Refrigerator |
| Cooling Type | Central Air Conditioning |
| Exterior Finish | Brick |
| Flooring Type | Laminate, Ceramic, Carpeted |
| Half Bath Total | 1 |
| Heating Fuel | Natural Gas |
| Heating Type | Forced Air |
| Size Interior | 1200 - 1399 Sqft |
| Type | Row / Townhouse |
Parking
| No Garage |
Land
| Acreage | No |
Rooms
| Level | Type | Length | Width | Dimensions |
|---|---|---|---|---|
| Second Level | Living Room | 4.15 m | 2.6 m | 4.15 m x 2.6 m |
| Second Level | Dining Room | 3.45 m | 3.02 m | 3.45 m x 3.02 m |
| Second Level | Kitchen | 3.5 m | 3.08 m | 3.5 m x 3.08 m |
| Second Level | Eating Area | 2.5 m | 2.55 m | 2.5 m x 2.55 m |
| Third Level | Primary Bedroom | 4.17 m | 2.9 m | 4.17 m x 2.9 m |
| Third Level | Bedroom 2 | 3 m | 2.55 m | 3 m x 2.55 m |
| Third Level | Bedroom 3 | 2.66 m | 2.1 m | 2.66 m x 2.1 m |
https://www.realtor.ca/real-estate/28731115/6-33-island-road-toronto-rouge-rouge-e10
Interested?
Contact us for more information



















































