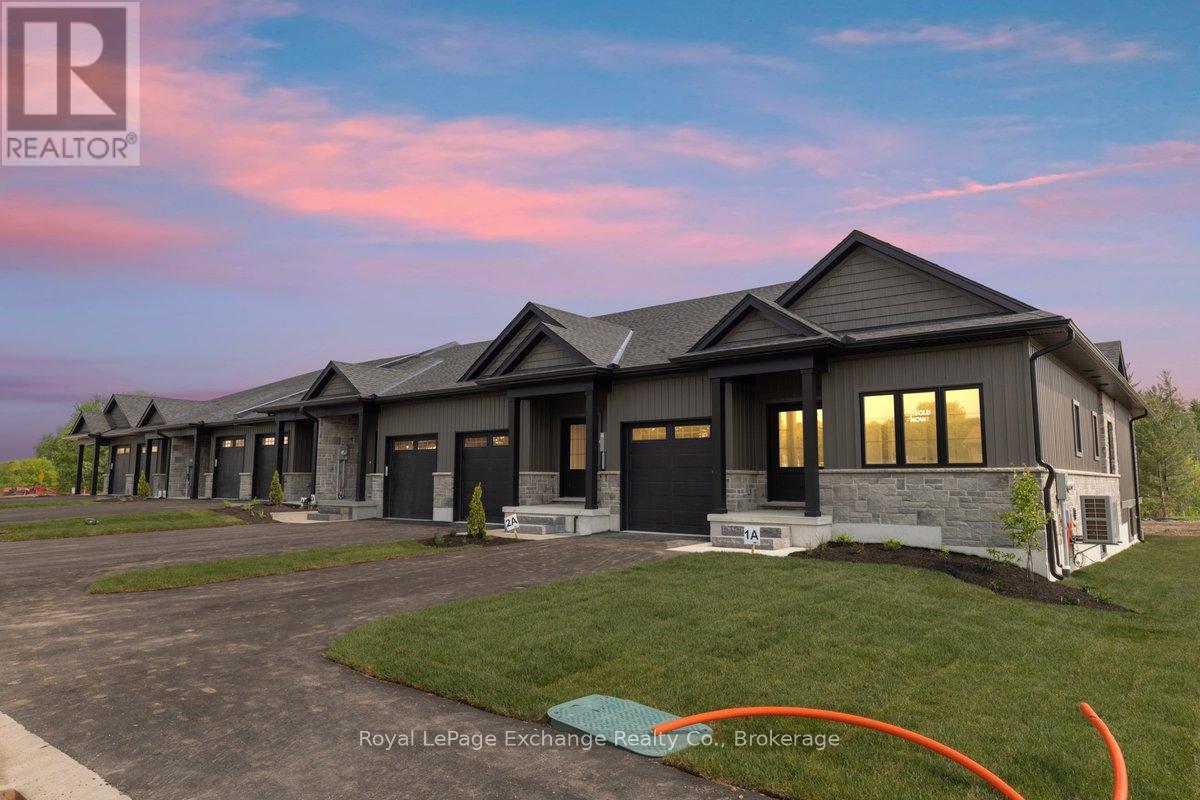3 Bedroom
3 Bathroom
700 - 1100 sqft
Bungalow
Fireplace
Central Air Conditioning
Forced Air
Landscaped
$549,000
Discover Paisley Pines an affordable, high-end townhome community where style, comfort, and convenience come together. Just 2 hours from the GTA and 25 minutes to Bruce Power, these beautifully finished bungalows offer spacious layouts, large yards, and rare walkout basements perfect for families, professionals, or anyone craving a peaceful lifestyle. Step through your covered front porch into a bright, open-concept living space featuring sleek modern finishes, a cozy fireplace, and a private balcony overlooking lush forest views. The gourmet kitchen flows seamlessly into the dining and living areas, making entertaining a breeze.Retreat to your primary suite with a walk-in closet and spa-inspired ensuite. Downstairs, the sun-filled lower level boasts 9' ceilings, a large family room, two extra bedrooms, and a full bath ideal for guests, kids, or your dream home office. The walkout leads to your covered patio and generous backyard, blending indoor and outdoor living. Paisley Pines is steps from the Saugeen River and close to everything you need. Whether you're downsizing or buying your first home, this is small town living elevated. Economically heated with a forced air heat pump furnace along with central air cooling. Opportunity to upgrade your yard space with the builder; add stairs from main floor covered deck, and/ or fence in your spacious yard. Stop by an Open House or Book a private Tour Today! (id:41954)
Property Details
|
MLS® Number
|
X12200749 |
|
Property Type
|
Single Family |
|
Community Name
|
Arran-Elderslie |
|
Community Features
|
Community Centre |
|
Equipment Type
|
Water Heater - Electric |
|
Features
|
Wooded Area, Sump Pump |
|
Parking Space Total
|
3 |
|
Rental Equipment Type
|
Water Heater - Electric |
|
Structure
|
Porch, Patio(s), Deck |
Building
|
Bathroom Total
|
3 |
|
Bedrooms Above Ground
|
1 |
|
Bedrooms Below Ground
|
2 |
|
Bedrooms Total
|
3 |
|
Age
|
New Building |
|
Amenities
|
Fireplace(s) |
|
Appliances
|
All, Dishwasher, Dryer, Microwave, Stove, Washer, Refrigerator |
|
Architectural Style
|
Bungalow |
|
Basement Development
|
Finished |
|
Basement Features
|
Walk Out |
|
Basement Type
|
N/a (finished) |
|
Construction Style Attachment
|
Attached |
|
Cooling Type
|
Central Air Conditioning |
|
Exterior Finish
|
Wood, Brick |
|
Fire Protection
|
Smoke Detectors |
|
Fireplace Present
|
Yes |
|
Fireplace Total
|
1 |
|
Foundation Type
|
Poured Concrete |
|
Half Bath Total
|
1 |
|
Heating Fuel
|
Electric |
|
Heating Type
|
Forced Air |
|
Stories Total
|
1 |
|
Size Interior
|
700 - 1100 Sqft |
|
Type
|
Row / Townhouse |
|
Utility Water
|
Municipal Water |
Parking
Land
|
Acreage
|
No |
|
Landscape Features
|
Landscaped |
|
Sewer
|
Sanitary Sewer |
|
Size Depth
|
114 Ft ,6 In |
|
Size Frontage
|
19 Ft ,2 In |
|
Size Irregular
|
19.2 X 114.5 Ft |
|
Size Total Text
|
19.2 X 114.5 Ft |
|
Surface Water
|
River/stream |
|
Zoning Description
|
R2 |
Rooms
| Level |
Type |
Length |
Width |
Dimensions |
|
Basement |
Family Room |
3.9 m |
6.24 m |
3.9 m x 6.24 m |
|
Basement |
Bedroom 2 |
2.74 m |
3.65 m |
2.74 m x 3.65 m |
|
Basement |
Bedroom 3 |
3.04 m |
3.2 m |
3.04 m x 3.2 m |
|
Basement |
Bathroom |
1.64 m |
2.8 m |
1.64 m x 2.8 m |
|
Main Level |
Laundry Room |
3.09 m |
1.11 m |
3.09 m x 1.11 m |
|
Main Level |
Utility Room |
2.6 m |
2.13 m |
2.6 m x 2.13 m |
|
Main Level |
Bathroom |
1.05 m |
1.84 m |
1.05 m x 1.84 m |
|
Main Level |
Living Room |
2.47 m |
4.57 m |
2.47 m x 4.57 m |
|
Main Level |
Kitchen |
2.89 m |
3.23 m |
2.89 m x 3.23 m |
|
Main Level |
Dining Room |
2.47 m |
2.8 m |
2.47 m x 2.8 m |
|
Main Level |
Bedroom |
2.73 m |
3.63 m |
2.73 m x 3.63 m |
|
Main Level |
Bathroom |
2.69 m |
1.59 m |
2.69 m x 1.59 m |
Utilities
|
Electricity
|
Installed |
|
Sewer
|
Installed |
https://www.realtor.ca/real-estate/28426052/6-313-arnaud-street-arran-elderslie-arran-elderslie









































