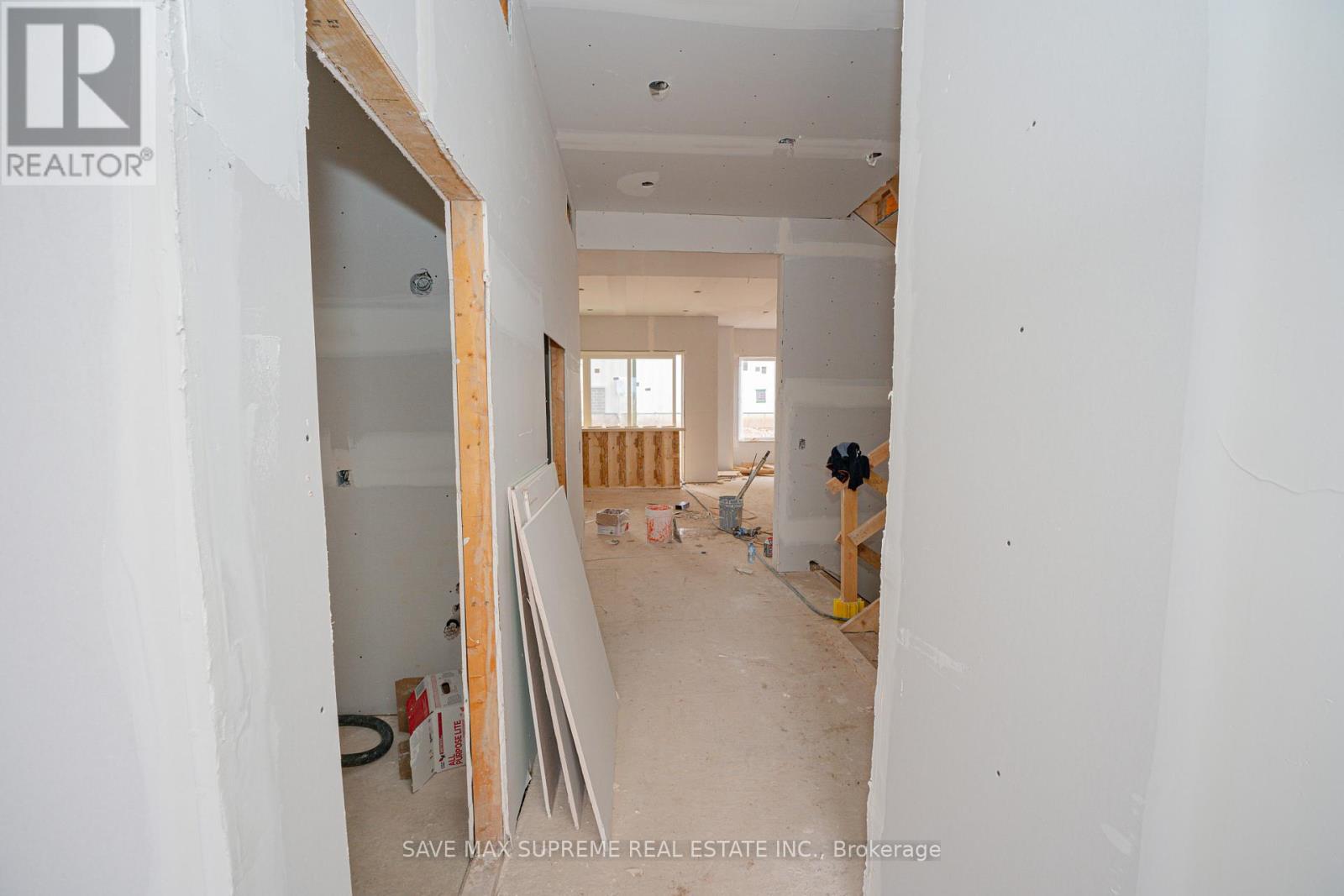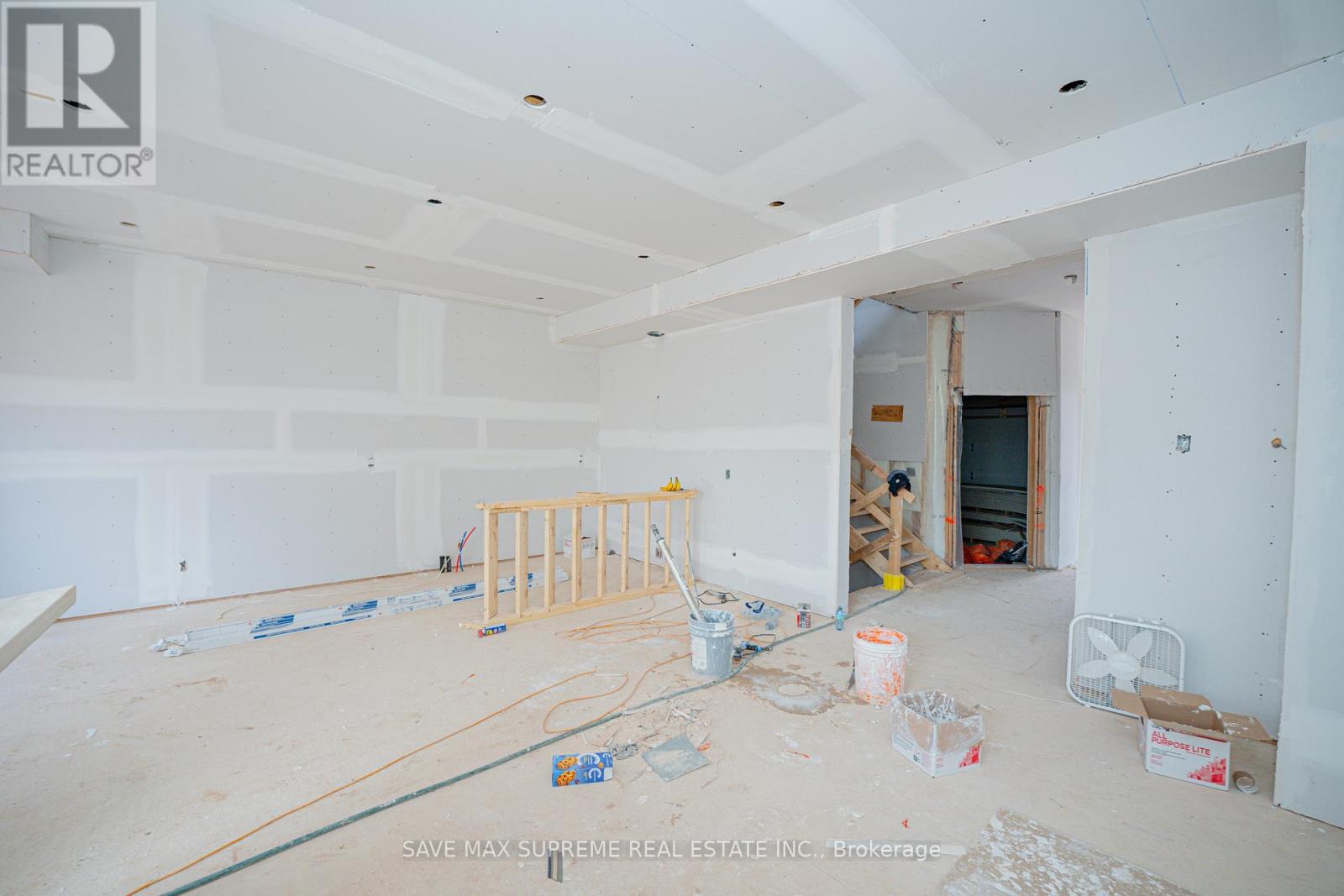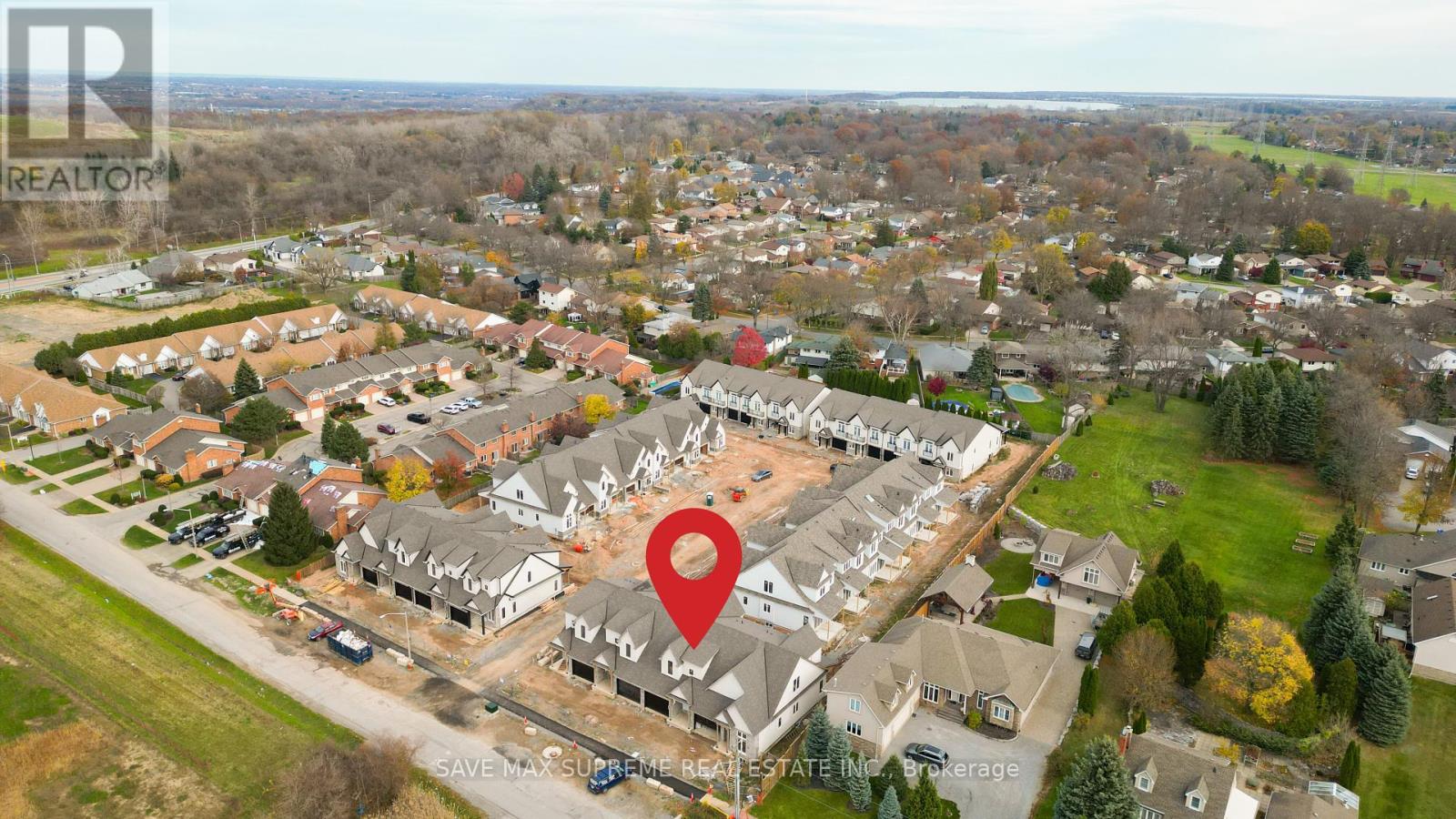3 Bedroom
3 Bathroom
Forced Air
$599,900
GORGEOUS Brand New Luxury Townhome (Assignment Sale) In The Most Sought After Neighborhood Of Niagara. Very welcoming layouts inspired by warm natural colors. Engineered Hardwood Flooring on Main Level & Laminate On Upper Level. Oak Staircase. Very Practical Layout With Open Concept Kitchen Overlooking The Great room. Extra Sitting Area That Can Be turned to Family Room. 3 Generous Size Bedrooms. Master Bedroom With 4 Pc Ensuite & W/I Closet. Electric Vehicle Charger In The Garage. Large Windows In The Basement. **** EXTRAS **** Conveniently located just 5 minutes away from the highway, and all amenities. Don't Miss Out On The Opportunity To Call This Your Home!!! (id:41954)
Property Details
|
MLS® Number
|
X10432676 |
|
Property Type
|
Single Family |
|
Parking Space Total
|
3 |
Building
|
Bathroom Total
|
3 |
|
Bedrooms Above Ground
|
3 |
|
Bedrooms Total
|
3 |
|
Appliances
|
Water Heater, Dishwasher, Dryer, Garage Door Opener, Refrigerator, Stove, Washer |
|
Basement Type
|
Full |
|
Construction Style Attachment
|
Attached |
|
Exterior Finish
|
Brick |
|
Foundation Type
|
Unknown |
|
Half Bath Total
|
1 |
|
Heating Fuel
|
Natural Gas |
|
Heating Type
|
Forced Air |
|
Stories Total
|
2 |
|
Type
|
Row / Townhouse |
|
Utility Water
|
Municipal Water |
Parking
Land
|
Acreage
|
No |
|
Sewer
|
Sanitary Sewer |
|
Size Depth
|
93 Ft |
|
Size Frontage
|
25 Ft |
|
Size Irregular
|
25 X 93 Ft |
|
Size Total Text
|
25 X 93 Ft |
Rooms
| Level |
Type |
Length |
Width |
Dimensions |
|
Second Level |
Primary Bedroom |
4.3 m |
4.9 m |
4.3 m x 4.9 m |
|
Second Level |
Bedroom 2 |
3.7 m |
4.4 m |
3.7 m x 4.4 m |
|
Second Level |
Bedroom 3 |
3.3 m |
4 m |
3.3 m x 4 m |
|
Main Level |
Living Room |
3.4 m |
1.9 m |
3.4 m x 1.9 m |
|
Main Level |
Kitchen |
3.3 m |
3.7 m |
3.3 m x 3.7 m |
|
Main Level |
Family Room |
2.7 m |
3.4 m |
2.7 m x 3.4 m |
|
Main Level |
Dining Room |
3.3 m |
3 m |
3.3 m x 3 m |
https://www.realtor.ca/real-estate/27669705/6-2700-mewburn-road-niagara-falls

































