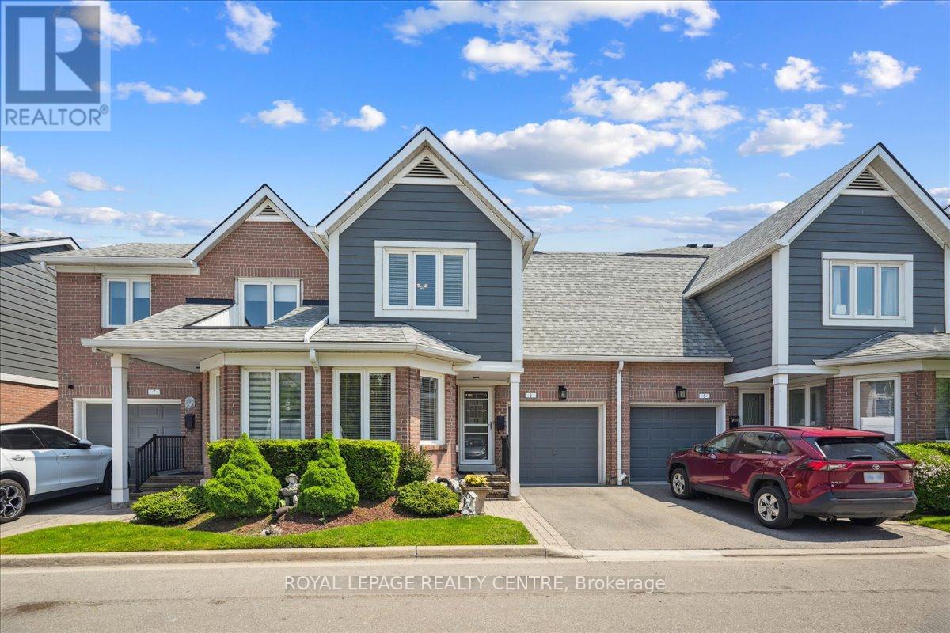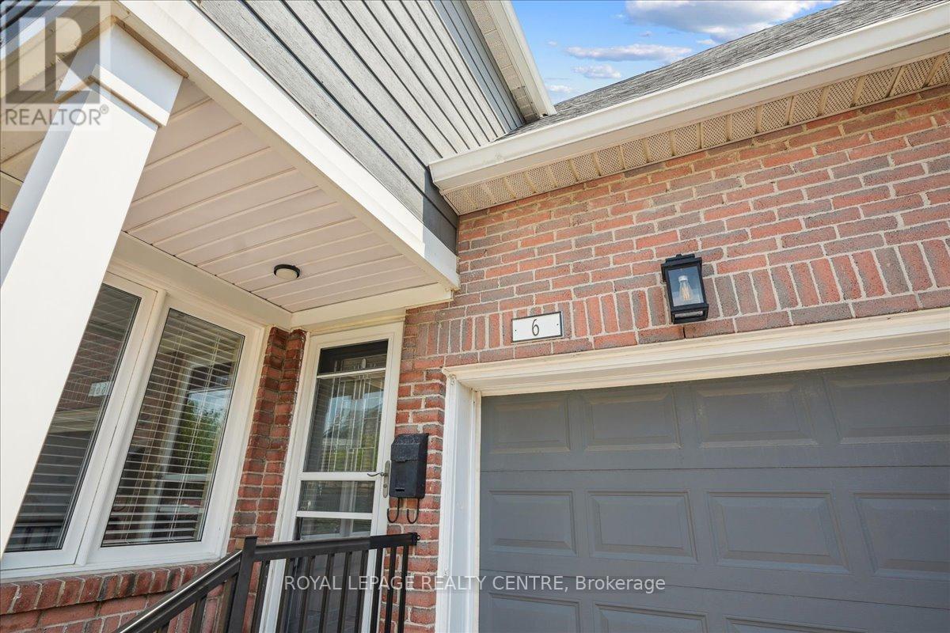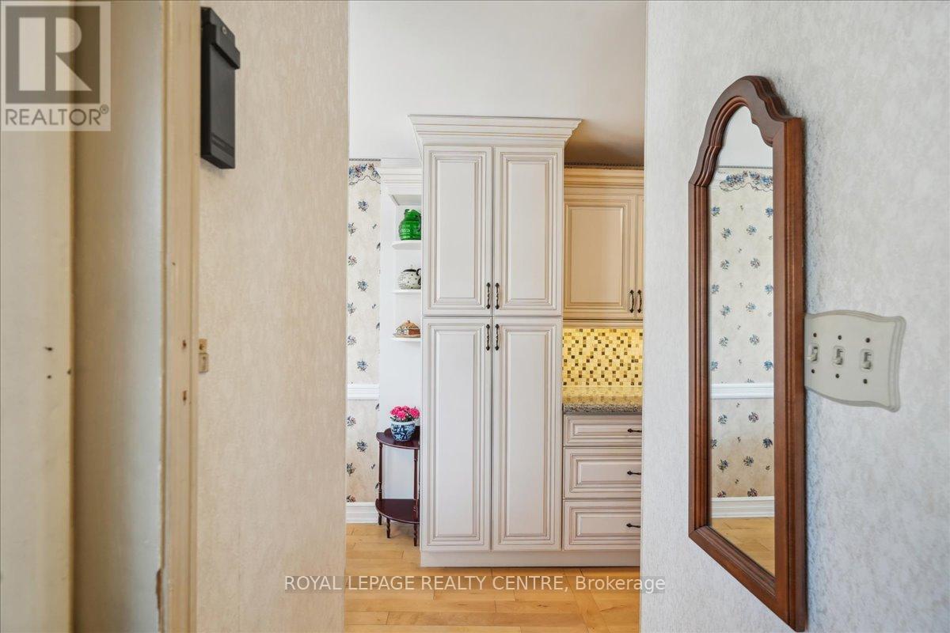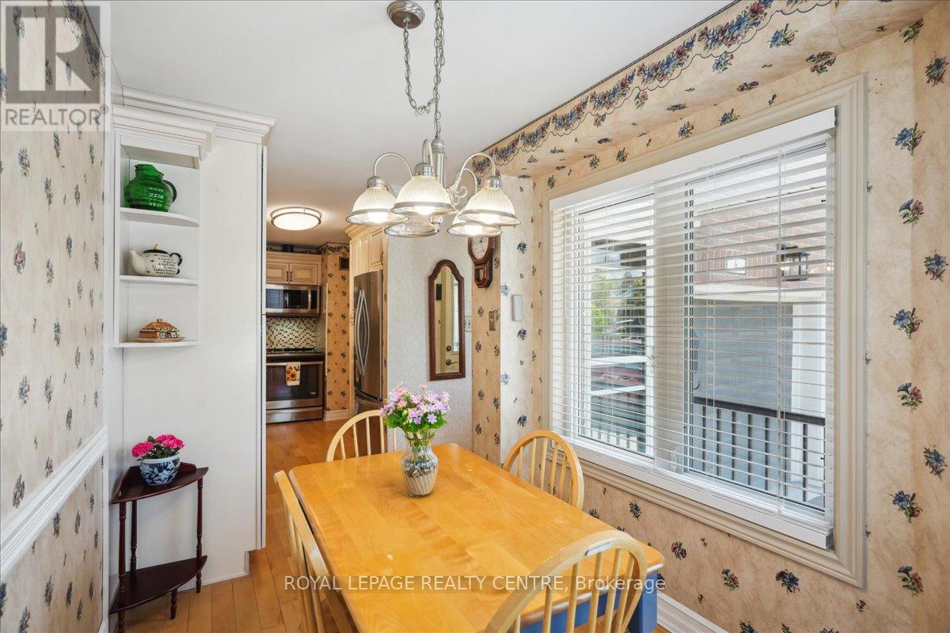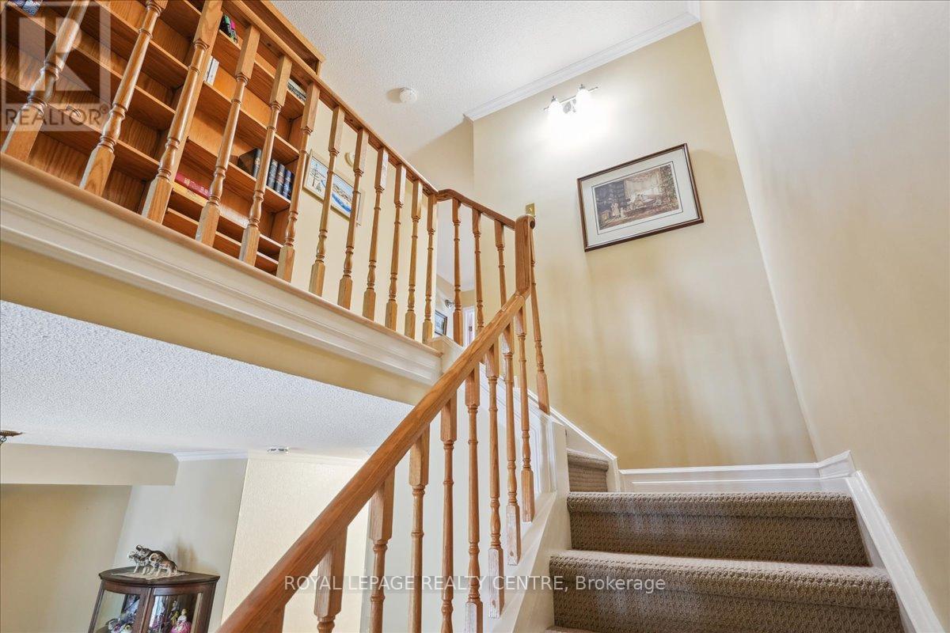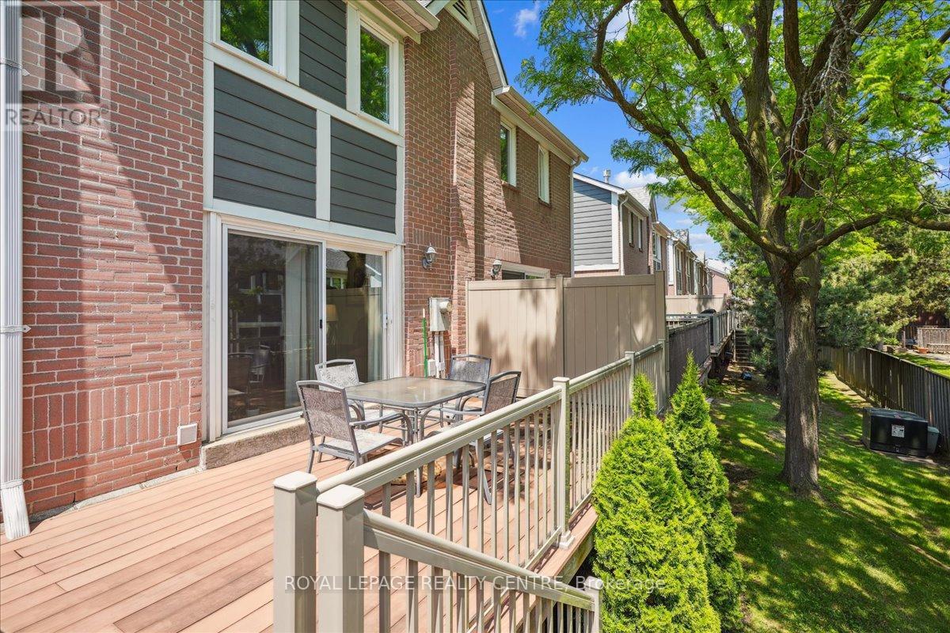6 - 2205 South Millway Mississauga (Erin Mills), Ontario L5L 3T2
$889,000Maintenance, Common Area Maintenance, Insurance, Parking
$464.66 Monthly
Maintenance, Common Area Maintenance, Insurance, Parking
$464.66 MonthlyDon't Let This One Slip Away! A Large, Spacious Executive Home With Approx 1,700 Square Feet Plus A Finished Basement. No Carpets-Just Stunning Hardwood Or Laminate Flooring Throughout. Step Into This Stunning Home And Be Wowed By The Custom High-End Kitchen, Featuring Sleek Granite Countertops, Top-Of-The-Line Stainless Steel Appliances, And A Bright, Inviting Breakfast Area. A Perfect Blend Of Elegance And Functionality! The Combined Living And Dining Areas Create The Perfect Space For Comfort And Style, Seamlessly Blending The Warmth Of The Sunken Living Room-Complete With A Cozy Gas Fireplace-With The Sophistication Of The Elegant Dining Area. A Truly Inviting Atmosphere! Step Out From The Living Room Onto The Expansive Oversized Deck And Embrace Outdoor Living At Its Finest! Fire Up The BBQ, Entertain Guests, And Enjoy The Sunshine In This Perfect Space For Relaxation And Gatherings. Upstairs, You'll Discover A Spacious Primary Bedroom Featuring His And Her Closets, Two Beautifully Updated Four-Piece Washrooms With Modern Vanities And Sleek Granite Countertops. Large Secondary Room. The Lower Level Extends Your Living Space With A Generously Sized Rec Room, A Well-Appointed Laundry Area, And A Spacious Utility Room-Perfect For Added Convenience And Functionality. (id:41954)
Property Details
| MLS® Number | W12197726 |
| Property Type | Single Family |
| Community Name | Erin Mills |
| Amenities Near By | Park, Public Transit, Schools |
| Community Features | Pet Restrictions, Community Centre |
| Parking Space Total | 2 |
Building
| Bathroom Total | 3 |
| Bedrooms Above Ground | 3 |
| Bedrooms Total | 3 |
| Appliances | Central Vacuum, Dryer, Garage Door Opener, Microwave, Stove, Water Heater - Tankless, Washer, Refrigerator |
| Basement Development | Finished |
| Basement Type | N/a (finished) |
| Cooling Type | Central Air Conditioning |
| Exterior Finish | Brick |
| Fireplace Present | Yes |
| Flooring Type | Hardwood, Laminate |
| Foundation Type | Unknown |
| Half Bath Total | 1 |
| Heating Fuel | Natural Gas |
| Heating Type | Forced Air |
| Stories Total | 2 |
| Size Interior | 1600 - 1799 Sqft |
| Type | Row / Townhouse |
Parking
| Attached Garage | |
| Garage |
Land
| Acreage | No |
| Land Amenities | Park, Public Transit, Schools |
Rooms
| Level | Type | Length | Width | Dimensions |
|---|---|---|---|---|
| Second Level | Primary Bedroom | 5.2 m | 3.6 m | 5.2 m x 3.6 m |
| Second Level | Bedroom | 3.1 m | 2.7 m | 3.1 m x 2.7 m |
| Second Level | Bedroom | 4.65 m | 3.6 m | 4.65 m x 3.6 m |
| Basement | Recreational, Games Room | 6 m | 4.9 m | 6 m x 4.9 m |
| Basement | Utility Room | 7 m | 3 m | 7 m x 3 m |
| Basement | Laundry Room | 3 m | 2.2 m | 3 m x 2.2 m |
| Main Level | Living Room | 5.1 m | 3.5 m | 5.1 m x 3.5 m |
| Main Level | Dining Room | 4 m | 3.3 m | 4 m x 3.3 m |
| Main Level | Kitchen | 4.4 m | 2.5 m | 4.4 m x 2.5 m |
| Main Level | Eating Area | 2.15 m | 2.06 m | 2.15 m x 2.06 m |
https://www.realtor.ca/real-estate/28420022/6-2205-south-millway-mississauga-erin-mills-erin-mills
Interested?
Contact us for more information
