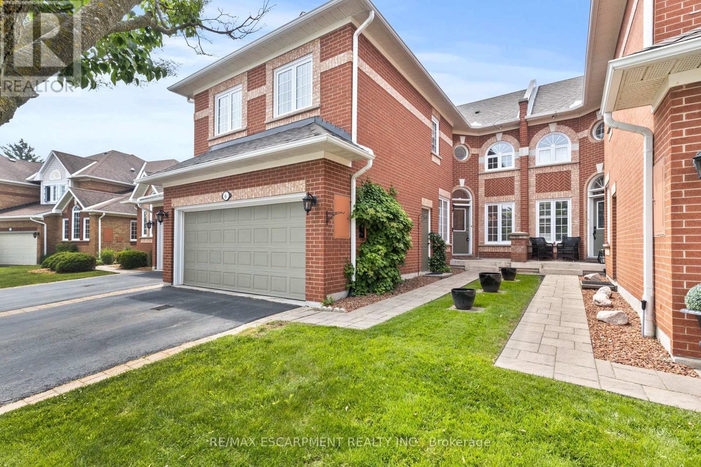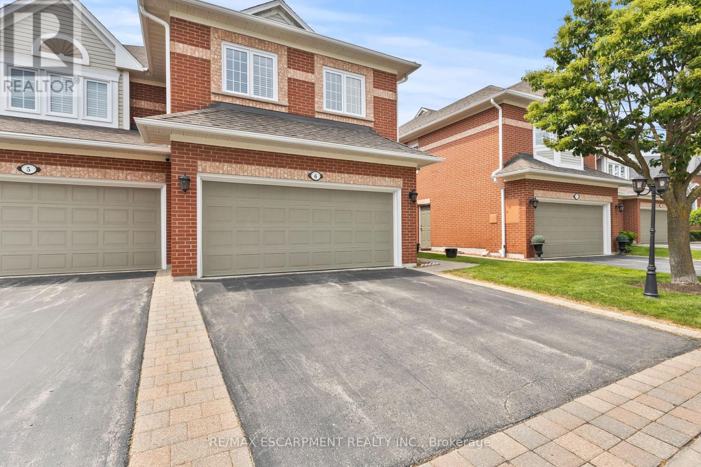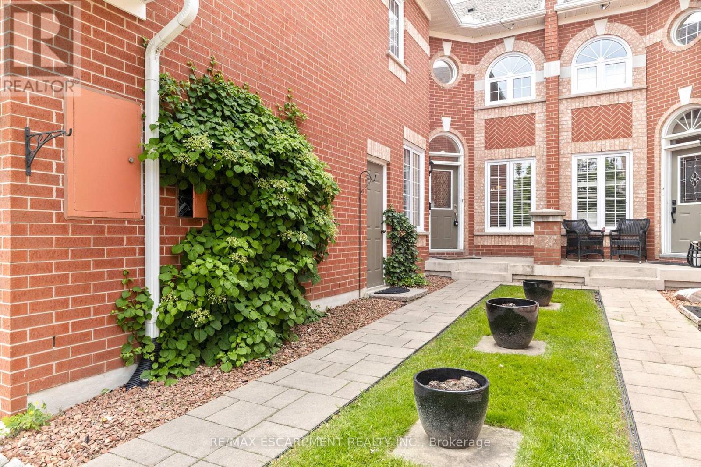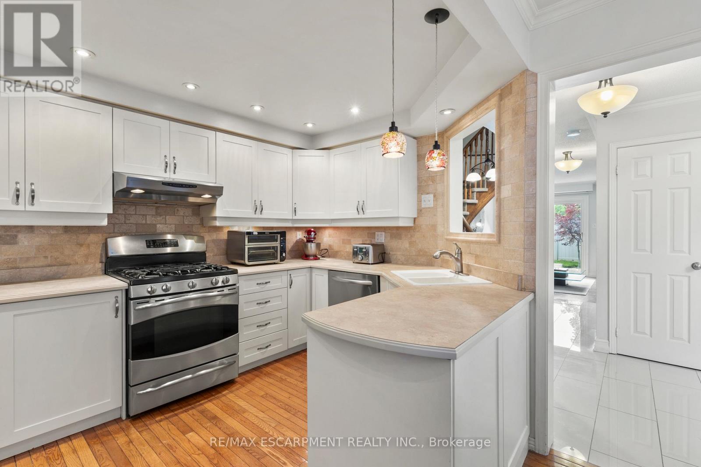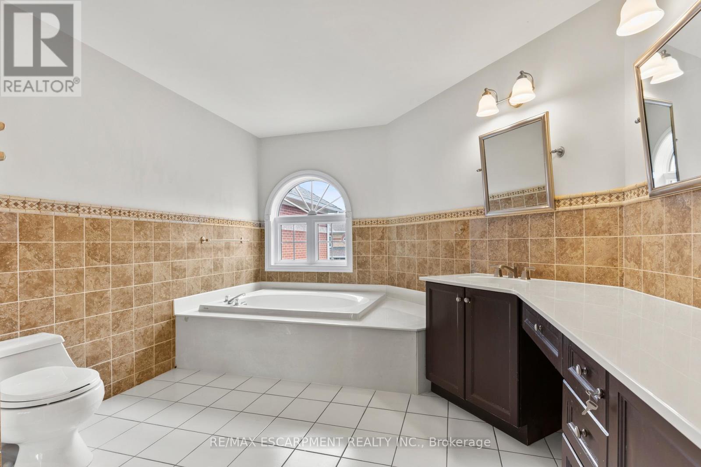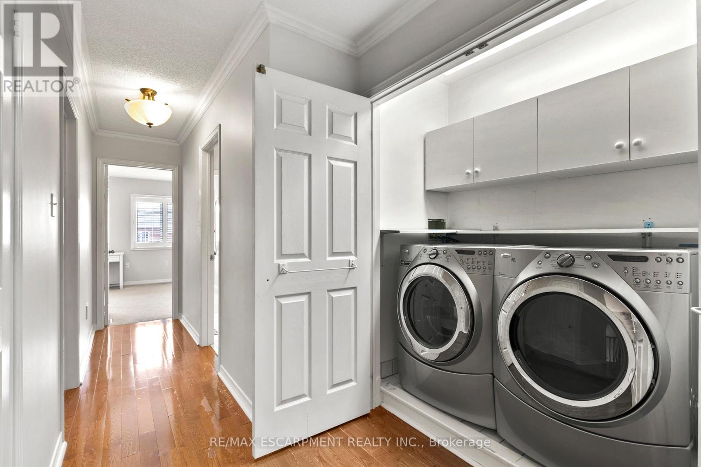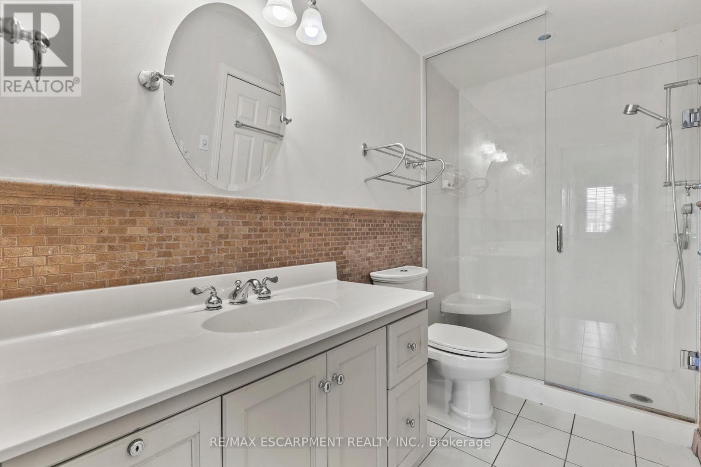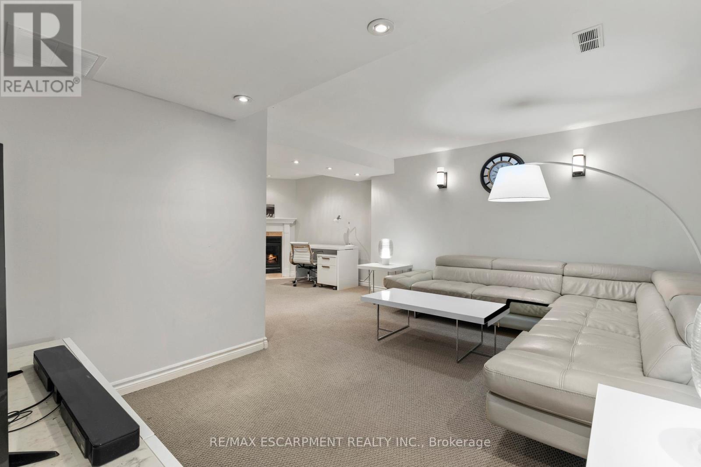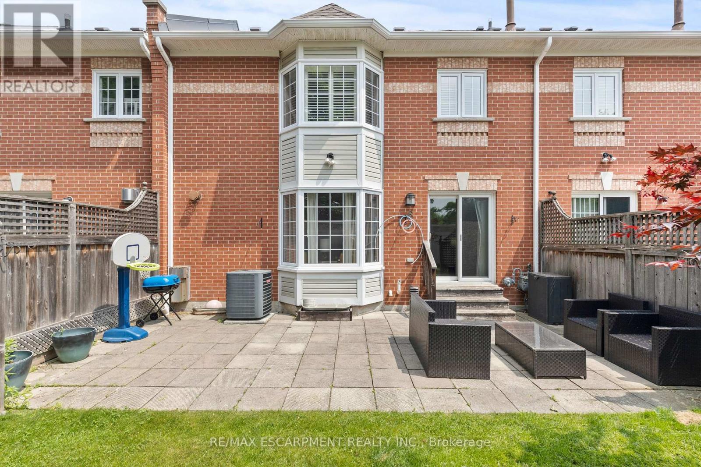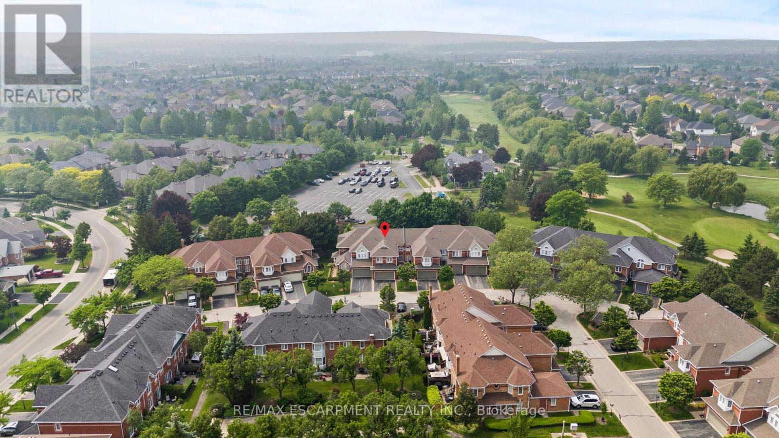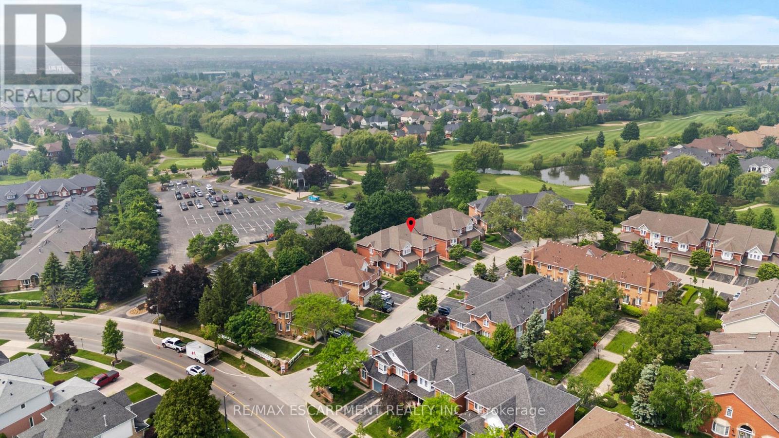6 - 2145 Country Club Drive Burlington (Rose), Ontario L7M 4E1
$799,900Maintenance, Common Area Maintenance, Insurance
$640 Monthly
Maintenance, Common Area Maintenance, Insurance
$640 MonthlyTucked away in one of Burlingtons most desirable neighbourhoods, 6-2145 Country Club Drive offers the perfect blend of space, comfort, and location.This beautifully maintained 3 plus 1 bedroom, 4 bathroom townhome features over 2000 square feet of above grade living space, along with a double car garage for added convenience. Just steps from Millcroft Golf Course, this home is an ideal fit for growing families or anyone looking to settle in a well connected, family friendly community.Enjoy the benefit of top rated schools nearby and a variety of amenities right down the road, including parks, shops, and restaurants. Inside, the layout is both functional and inviting, with generous living areas and a finished lower level thats perfect for a home office, guest room, or playroom.Make this your next move and see why life at Country Club Drive just feels right. (id:41954)
Property Details
| MLS® Number | W12204460 |
| Property Type | Single Family |
| Community Name | Rose |
| Community Features | Pet Restrictions |
| Features | In Suite Laundry |
| Parking Space Total | 4 |
Building
| Bathroom Total | 4 |
| Bedrooms Above Ground | 4 |
| Bedrooms Total | 4 |
| Appliances | Garage Door Opener Remote(s) |
| Basement Development | Finished |
| Basement Type | N/a (finished) |
| Cooling Type | Central Air Conditioning |
| Exterior Finish | Brick |
| Fireplace Present | Yes |
| Half Bath Total | 2 |
| Heating Fuel | Natural Gas |
| Heating Type | Forced Air |
| Stories Total | 2 |
| Size Interior | 2000 - 2249 Sqft |
| Type | Row / Townhouse |
Parking
| Attached Garage | |
| Garage |
Land
| Acreage | No |
Rooms
| Level | Type | Length | Width | Dimensions |
|---|---|---|---|---|
| Second Level | Primary Bedroom | 6.11 m | 4.9 m | 6.11 m x 4.9 m |
| Second Level | Bedroom 2 | 4.6 m | 3.63 m | 4.6 m x 3.63 m |
| Second Level | Bedroom 3 | 3.07 m | 2.74 m | 3.07 m x 2.74 m |
| Basement | Bedroom 4 | 2.7 m | 3.36 m | 2.7 m x 3.36 m |
| Basement | Recreational, Games Room | 7.02 m | 4.58 m | 7.02 m x 4.58 m |
| Main Level | Dining Room | 3.99 m | 3.06 m | 3.99 m x 3.06 m |
| Main Level | Living Room | 7.35 m | 3.66 m | 7.35 m x 3.66 m |
| Main Level | Kitchen | 5.8 m | 5.86 m | 5.8 m x 5.86 m |
https://www.realtor.ca/real-estate/28434168/6-2145-country-club-drive-burlington-rose-rose
Interested?
Contact us for more information
