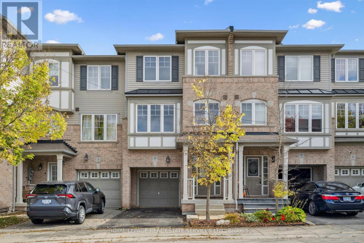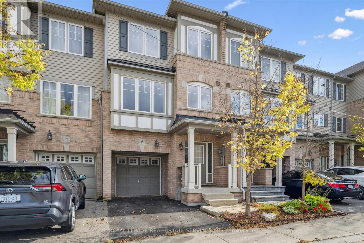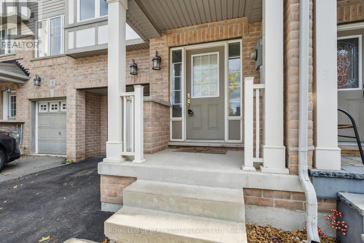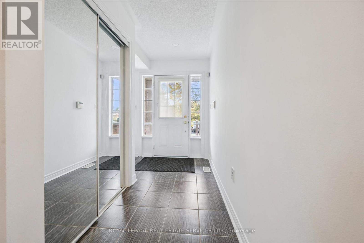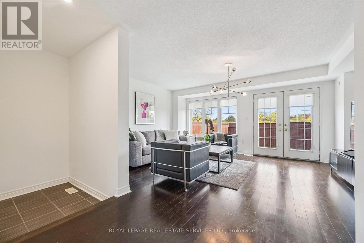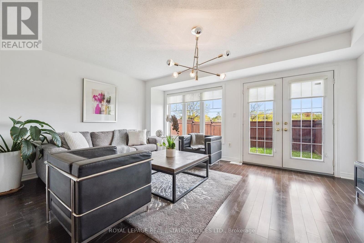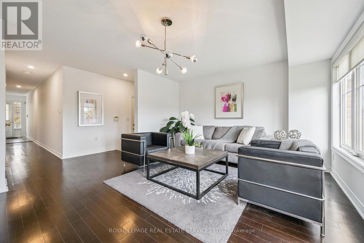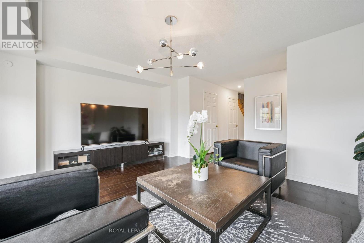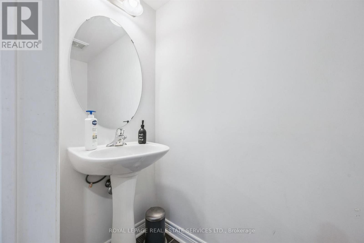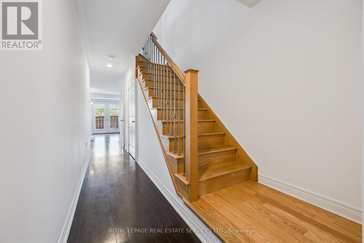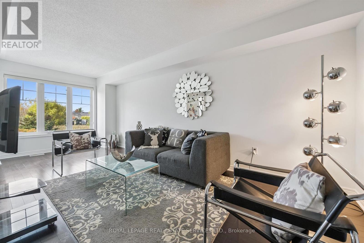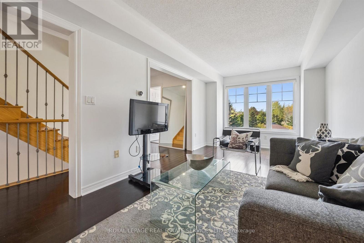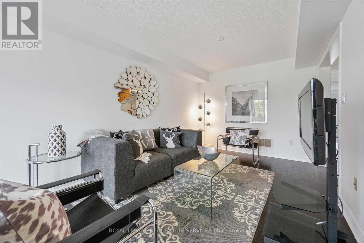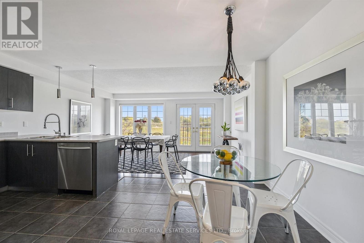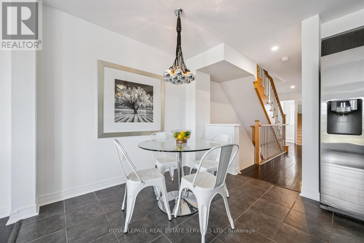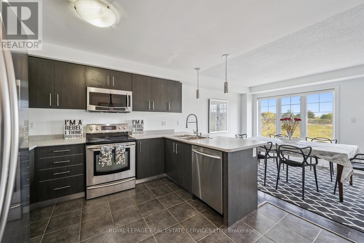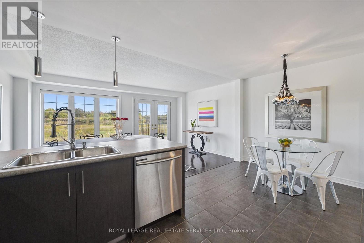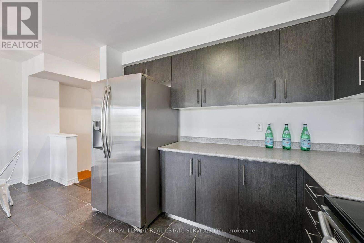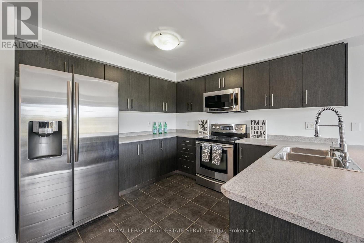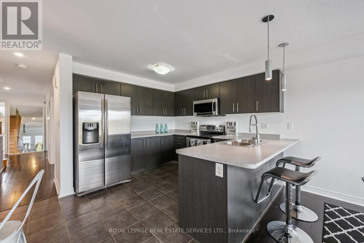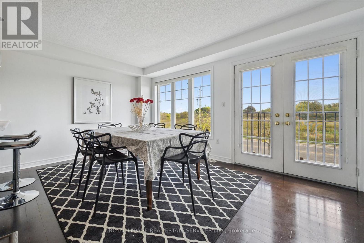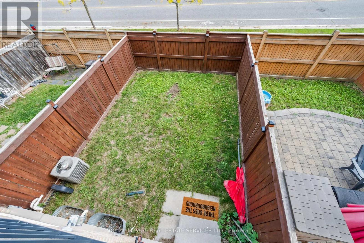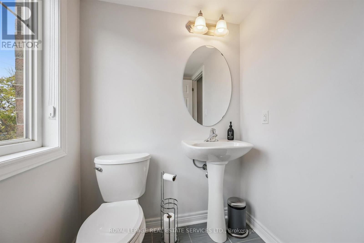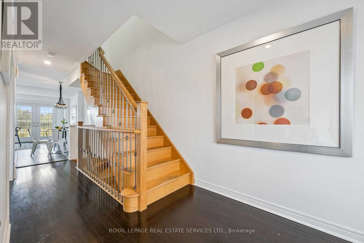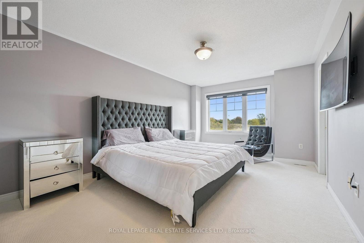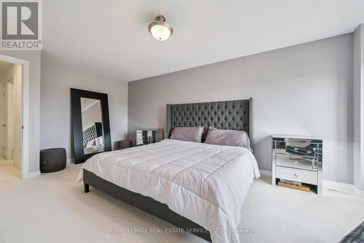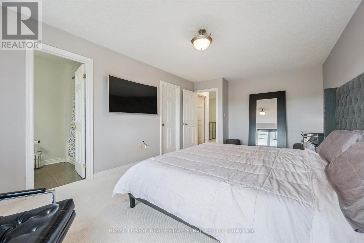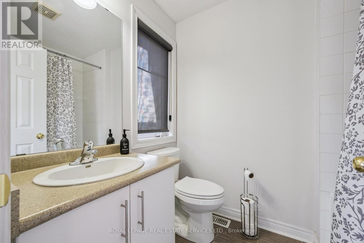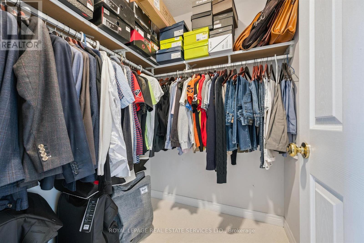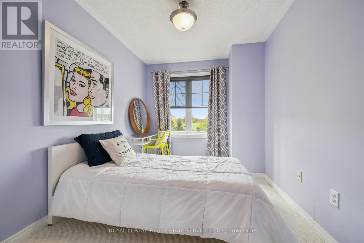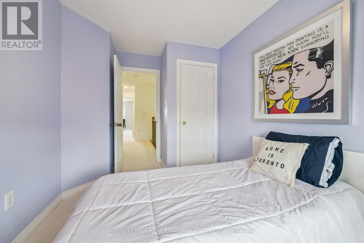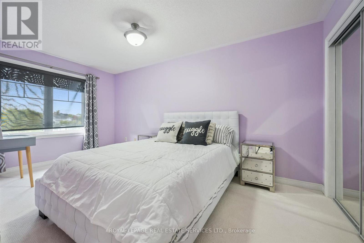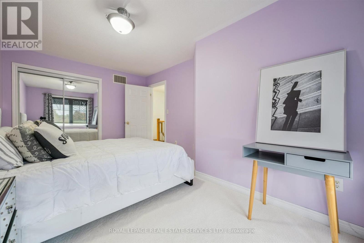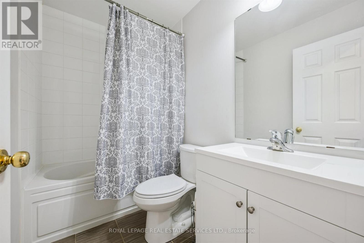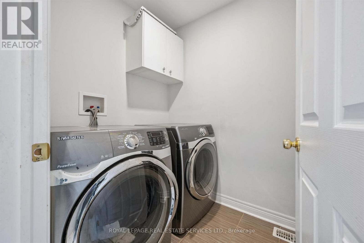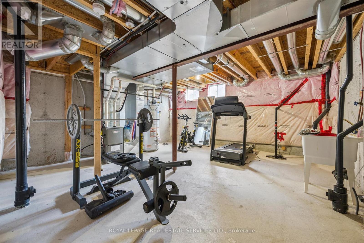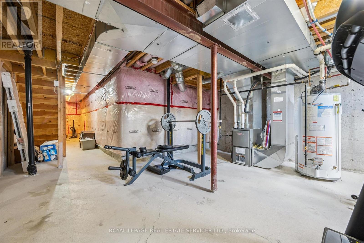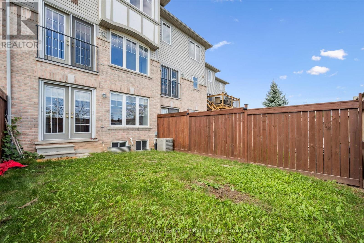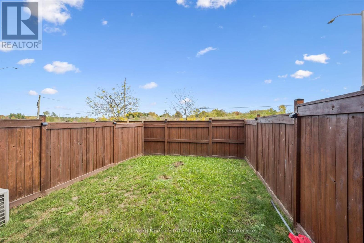3 Bedroom
4 Bathroom
2000 - 2500 sqft
Central Air Conditioning
Forced Air
$988,000Maintenance, Parcel of Tied Land
$106 Monthly
THREE STOREY FREEHOLD TOWNHOME IN PRESTIGIOUS BRONTE CREEK! OVER 2,200 SQUARE FEET OF LIVING SPACE! Welcome to a stylish and move-in ready home that perfectly blends comfort, function, and modern design. The main level features inside entry from the garage, laminate flooring, a powder room, and an oversized family room with double French doors that open to the fully fenced backyard. The second level was designed for family living and entertaining, with a large living room, second powder room, and a gourmet eat-in kitchen equipped with stainless steel appliances, breakfast bar, and an abundance of cabinetry. The adjoining sun-filled dining room with a Juliette balcony creates the perfect setting for casual meals or special occasions. Designed with everyday comfort in mind, the third level boasts brand new Berber broadloom, a primary bedroom with a walk-in closet and four-piece ensuite, two additional bedrooms, a four-piece main bath, and a convenient laundry room. The unfinished basement provides endless possibilities - create a home gym, recreation room, or additional storage space. Parking for two vehicles includes one in the attached garage and one on the private driveway, with visitor parking right across the street. Nestled in a quiet, family-friendly neighourhood surrounded by parks, nature trails, and greenspace, and close to top-rated schools, this home offers an exceptional lifestyle. Enjoy easy access to shopping, restaurants, hospital, GO Train, major highways, and essential amenities. Perfect for first-time buyers, families, or professionals seeking space and style - this freshly painted and move-in ready Bronte Creek gem is ready to welcome you home. (id:41954)
Property Details
|
MLS® Number
|
W12464197 |
|
Property Type
|
Single Family |
|
Community Name
|
1000 - BC Bronte Creek |
|
Equipment Type
|
Water Heater |
|
Parking Space Total
|
2 |
|
Rental Equipment Type
|
Water Heater |
|
Structure
|
Porch |
Building
|
Bathroom Total
|
4 |
|
Bedrooms Above Ground
|
3 |
|
Bedrooms Total
|
3 |
|
Age
|
6 To 15 Years |
|
Appliances
|
Garage Door Opener Remote(s), Dishwasher, Dryer, Garage Door Opener, Microwave, Stove, Washer, Window Coverings, Refrigerator |
|
Basement Development
|
Unfinished |
|
Basement Type
|
N/a (unfinished) |
|
Construction Style Attachment
|
Attached |
|
Cooling Type
|
Central Air Conditioning |
|
Exterior Finish
|
Brick, Vinyl Siding |
|
Flooring Type
|
Laminate, Carpeted, Tile |
|
Foundation Type
|
Poured Concrete |
|
Half Bath Total
|
2 |
|
Heating Fuel
|
Natural Gas |
|
Heating Type
|
Forced Air |
|
Stories Total
|
3 |
|
Size Interior
|
2000 - 2500 Sqft |
|
Type
|
Row / Townhouse |
|
Utility Water
|
Municipal Water |
Parking
Land
|
Acreage
|
No |
|
Sewer
|
Sanitary Sewer |
|
Size Depth
|
85 Ft ,2 In |
|
Size Frontage
|
18 Ft |
|
Size Irregular
|
18 X 85.2 Ft |
|
Size Total Text
|
18 X 85.2 Ft |
|
Zoning Description
|
Rm1 Sp:255 |
Rooms
| Level |
Type |
Length |
Width |
Dimensions |
|
Second Level |
Living Room |
6.35 m |
3.02 m |
6.35 m x 3.02 m |
|
Second Level |
Dining Room |
3.07 m |
5.21 m |
3.07 m x 5.21 m |
|
Second Level |
Kitchen |
3.51 m |
3.1 m |
3.51 m x 3.1 m |
|
Second Level |
Eating Area |
3.02 m |
2.11 m |
3.02 m x 2.11 m |
|
Second Level |
Bathroom |
1.63 m |
2.03 m |
1.63 m x 2.03 m |
|
Third Level |
Bedroom 3 |
3.99 m |
2.54 m |
3.99 m x 2.54 m |
|
Third Level |
Bathroom |
1.5 m |
2.41 m |
1.5 m x 2.41 m |
|
Third Level |
Laundry Room |
|
|
Measurements not available |
|
Third Level |
Primary Bedroom |
5.82 m |
3.48 m |
5.82 m x 3.48 m |
|
Third Level |
Bathroom |
2.26 m |
1.6 m |
2.26 m x 1.6 m |
|
Third Level |
Bedroom 2 |
4.88 m |
3.02 m |
4.88 m x 3.02 m |
|
Main Level |
Family Room |
5.36 m |
5.21 m |
5.36 m x 5.21 m |
|
Main Level |
Bathroom |
1.98 m |
0.91 m |
1.98 m x 0.91 m |
Utilities
|
Cable
|
Available |
|
Electricity
|
Available |
|
Sewer
|
Installed |
https://www.realtor.ca/real-estate/28993590/6-2006-trawden-way-oakville-bc-bronte-creek-1000-bc-bronte-creek
