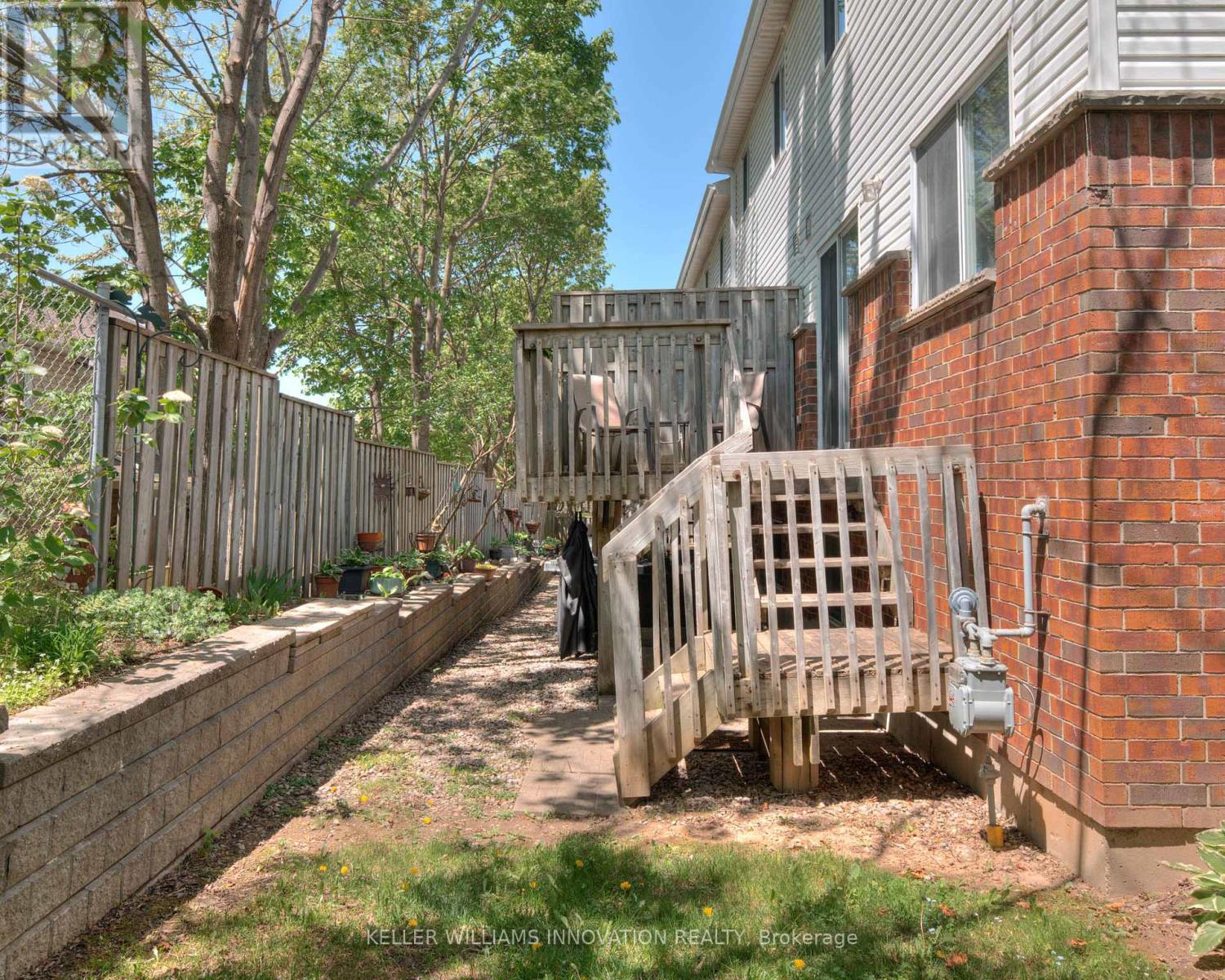6 - 185 Highland Crescent Kitchener, Ontario N2M 5P8
$499,000Maintenance, Insurance, Parking
$390 Monthly
Maintenance, Insurance, Parking
$390 MonthlyWelcome to 6-185 Highland Rd E a beautifully designed convenience. Step inside to a bright, open-concept layout with high ceilings, large windows, and tasteful finishes throughout. The kitchen features sleek cabinetry, stainless steel appliances, and a large island perfect for entertaining. Enjoy the private balcony for morning coffee or evening relaxation. Upstairs, you'll find two generous bedrooms including a primary with a walk-in closet and ensuite access. Bonus: in-unit laundry and ample storage. This home includes 1 parking space and is located just minutes from downtown Kitchener, St. Mary's Hospital, parks, shopping, and public transit. Ideal for professionals, first-time buyers, or investors. Don't miss this turn-key opportunity in a well-managed and modern community! (id:41954)
Open House
This property has open houses!
1:00 pm
Ends at:3:00 pm
Property Details
| MLS® Number | X12182261 |
| Property Type | Single Family |
| Community Features | Pet Restrictions |
| Features | In Suite Laundry |
| Parking Space Total | 2 |
Building
| Bathroom Total | 2 |
| Bedrooms Above Ground | 3 |
| Bedrooms Total | 3 |
| Appliances | Garage Door Opener Remote(s), Water Softener, Water Heater, Dryer, Freezer, Stove, Washer, Refrigerator |
| Basement Development | Finished |
| Basement Type | Full (finished) |
| Cooling Type | Central Air Conditioning |
| Exterior Finish | Brick, Vinyl Siding |
| Fireplace Present | Yes |
| Half Bath Total | 1 |
| Heating Fuel | Natural Gas |
| Heating Type | Forced Air |
| Stories Total | 2 |
| Size Interior | 1000 - 1199 Sqft |
| Type | Row / Townhouse |
Parking
| Attached Garage | |
| Garage |
Land
| Acreage | No |
| Zoning Description | R6 |
Rooms
| Level | Type | Length | Width | Dimensions |
|---|---|---|---|---|
| Second Level | Dining Room | 2.44 m | 2.9 m | 2.44 m x 2.9 m |
| Second Level | Kitchen | 3.07 m | 3.07 m | 3.07 m x 3.07 m |
| Second Level | Living Room | 3.05 m | 5.56 m | 3.05 m x 5.56 m |
| Third Level | Bedroom 2 | 5.46 m | 3.07 m | 5.46 m x 3.07 m |
| Third Level | Bedroom 3 | 3.81 m | 2.44 m | 3.81 m x 2.44 m |
| Basement | Recreational, Games Room | 3.02 m | 5.13 m | 3.02 m x 5.13 m |
| Basement | Utility Room | 2.39 m | 3.96 m | 2.39 m x 3.96 m |
| Main Level | Bathroom | Measurements not available | ||
| Upper Level | Bathroom | Measurements not available | ||
| Upper Level | Primary Bedroom | 3.99 m | 4.57 m | 3.99 m x 4.57 m |
https://www.realtor.ca/real-estate/28386639/6-185-highland-crescent-kitchener
Interested?
Contact us for more information








































