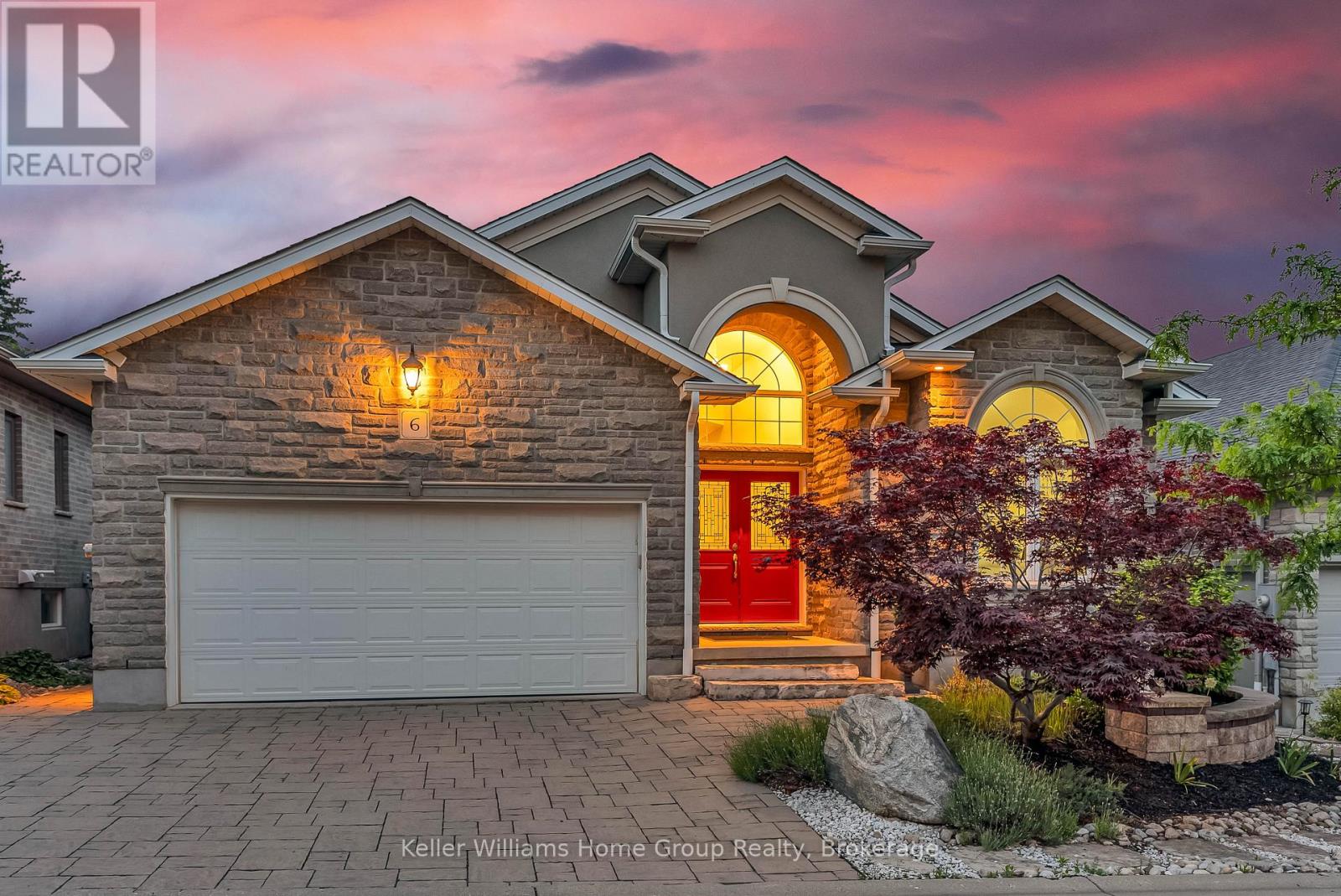6 - 15 Valley Road Guelph (Kortright East), Ontario N1L 0H3
$1,499,000Maintenance, Common Area Maintenance
$150 Monthly
Maintenance, Common Area Maintenance
$150 MonthlyThere's a good chance that you've never driven down Valley road, even though it is essentially located in the middle of Guelph's South end. This street of modern built luxury executive homes was constructed just over a decade ago, and is what I like to call one of the city's secret streets. This almost 1900 square foot bungalow has a lofty 14 ft cathedral ceiling entryway as you enter, and leads into an entirely open combined dining room living room kitchen area. The cathedral effect continues in the dining room, which blends into the completely open living room kitchen area, with a convenient gas fireplace. There's a lovely designer French provincial kitchen populated with high-end built-in Bosch appliances. Sliders at the rear of the house lead to a tidy petite back deck great for a leisurely tea or coffee. The primary bedroom of course has a 5-piece en-suite, while the other two bedrooms share a bathroom between them with cheater access. What was intended to be the third upper bedroom is currently in use as an office, but there is no effort to revert it to being a bedroom. The basement was completely professionally finished in 2017 and includes a separate walk up access from the garage. Adding another 1600 square feet of living space, it's designed so that it's very easily convertible into a separate unit should the owner's desire. Or continue to use it as a lovely pair of spare bedrooms with a fantastic huge recreation room, also with fireplace. Secluded on a cul-de-sac, yet close to both shopping and highway access, this home was built to be someone's enviable retirement chateau. (id:41954)
Open House
This property has open houses!
12:00 pm
Ends at:2:00 pm
12:00 pm
Ends at:2:00 pm
Property Details
| MLS® Number | X12222778 |
| Property Type | Single Family |
| Community Name | Kortright East |
| Amenities Near By | Public Transit |
| Community Features | Pet Restrictions |
| Equipment Type | Water Heater |
| Features | Cul-de-sac, Wooded Area, Sloping |
| Parking Space Total | 5 |
| Rental Equipment Type | Water Heater |
| View Type | City View |
Building
| Bathroom Total | 4 |
| Bedrooms Above Ground | 3 |
| Bedrooms Below Ground | 2 |
| Bedrooms Total | 5 |
| Age | 11 To 15 Years |
| Amenities | Fireplace(s) |
| Appliances | Garage Door Opener Remote(s), Oven - Built-in, Water Heater - Tankless, Water Meter, Water Softener, Water Treatment, Microwave, Hood Fan, Stove, Refrigerator |
| Architectural Style | Bungalow |
| Basement Development | Finished |
| Basement Features | Separate Entrance |
| Basement Type | N/a (finished) |
| Cooling Type | Central Air Conditioning, Air Exchanger, Ventilation System |
| Exterior Finish | Stone, Wood |
| Fireplace Present | Yes |
| Fireplace Total | 2 |
| Heating Fuel | Natural Gas |
| Heating Type | Forced Air |
| Stories Total | 1 |
| Size Interior | 1800 - 1999 Sqft |
| Type | Other |
Parking
| Garage |
Land
| Acreage | No |
| Land Amenities | Public Transit |
| Zoning Description | R.1b-41 |
Rooms
| Level | Type | Length | Width | Dimensions |
|---|---|---|---|---|
| Basement | Family Room | 7.8 m | 4 m | 7.8 m x 4 m |
| Basement | Bedroom 4 | 3.8 m | 4.5 m | 3.8 m x 4.5 m |
| Basement | Bathroom | 3.8 m | 2 m | 3.8 m x 2 m |
| Basement | Bedroom 5 | 3 m | 3.5 m | 3 m x 3.5 m |
| Basement | Bathroom | 1.7 m | 2.8 m | 1.7 m x 2.8 m |
| Basement | Recreational, Games Room | 5.1 m | 7.8 m | 5.1 m x 7.8 m |
| Basement | Workshop | 3 m | 2.3 m | 3 m x 2.3 m |
| Ground Level | Dining Room | 4.62 m | 7.18 m | 4.62 m x 7.18 m |
| Ground Level | Laundry Room | 3.23 m | 2.45 m | 3.23 m x 2.45 m |
| Ground Level | Kitchen | 3.35 m | 4.66 m | 3.35 m x 4.66 m |
| Ground Level | Living Room | 4.5 m | 3.9 m | 4.5 m x 3.9 m |
| Ground Level | Primary Bedroom | 3.75 m | 4.75 m | 3.75 m x 4.75 m |
| Ground Level | Bathroom | 2.8 m | 3.6 m | 2.8 m x 3.6 m |
| Ground Level | Bedroom 2 | 4.25 m | 4.75 m | 4.25 m x 4.75 m |
| Ground Level | Foyer | 5.4 m | 2 m | 5.4 m x 2 m |
| Ground Level | Bathroom | 4.75 m | 3.25 m | 4.75 m x 3.25 m |
| Ground Level | Bedroom 3 | 3.2 m | 4.4 m | 3.2 m x 4.4 m |
https://www.realtor.ca/real-estate/28472719/6-15-valley-road-guelph-kortright-east-kortright-east
Interested?
Contact us for more information









































