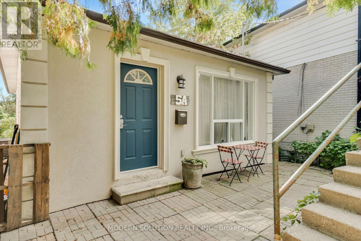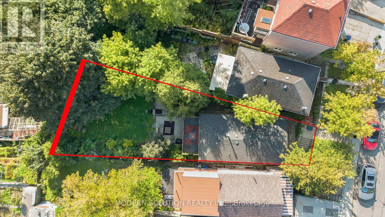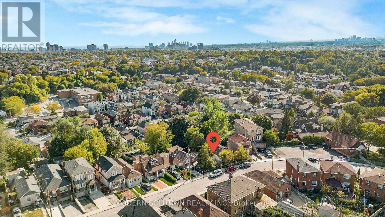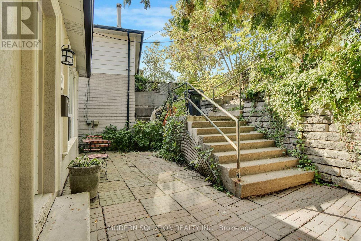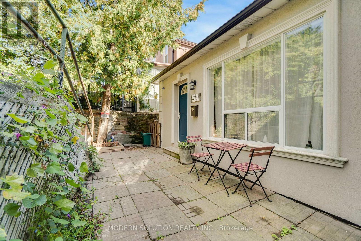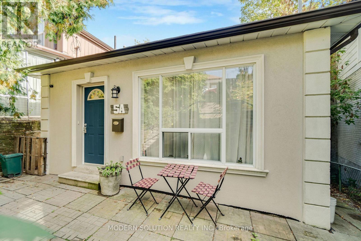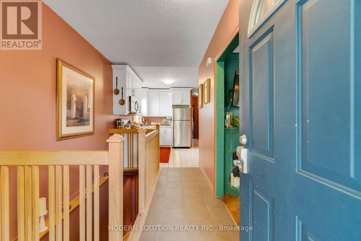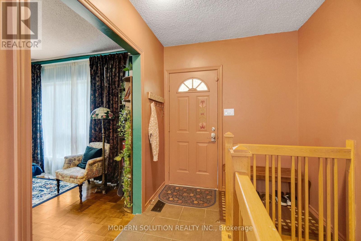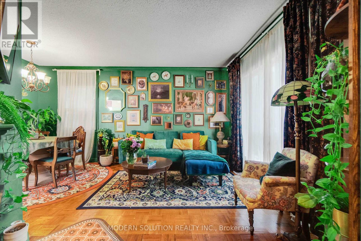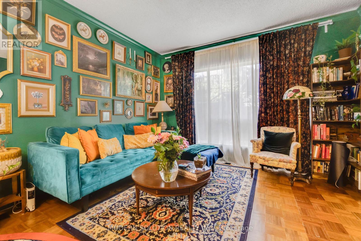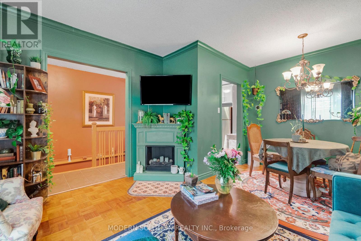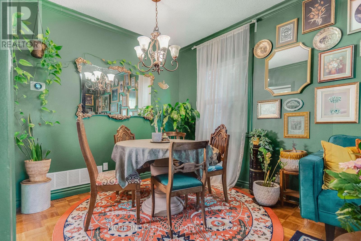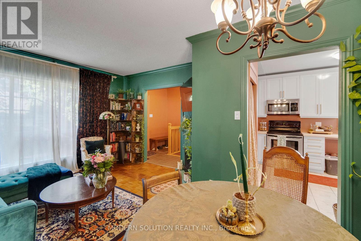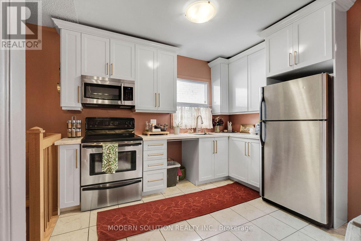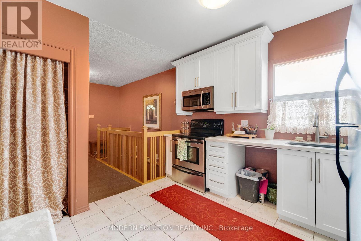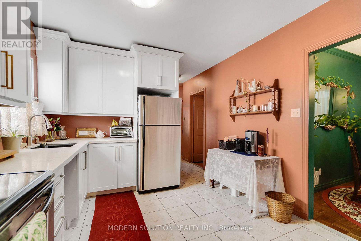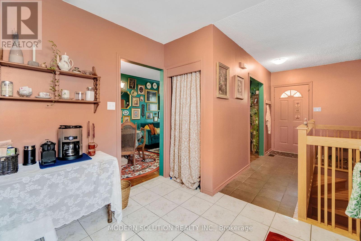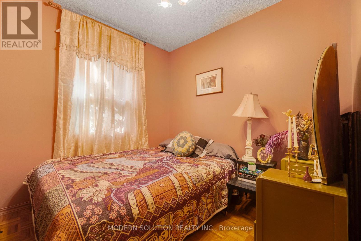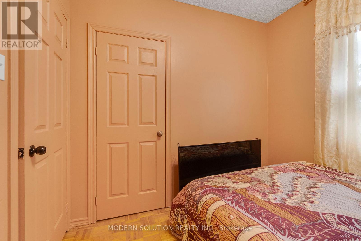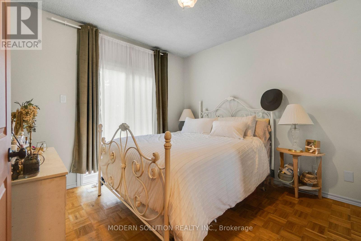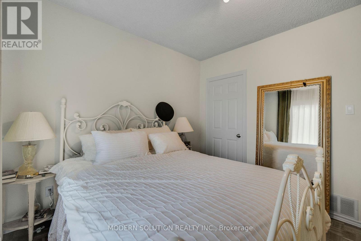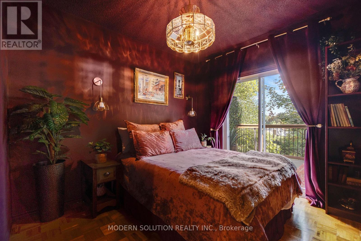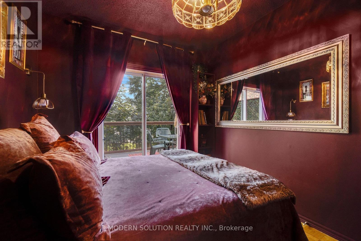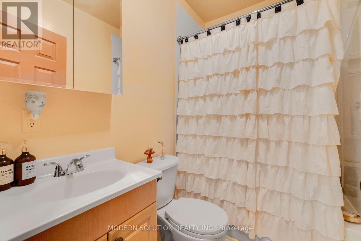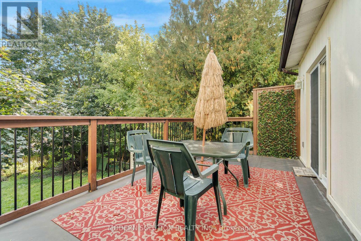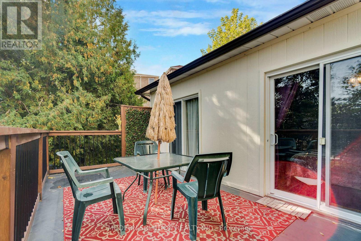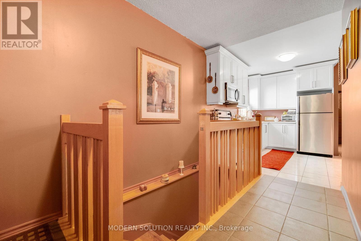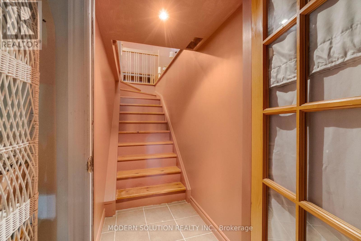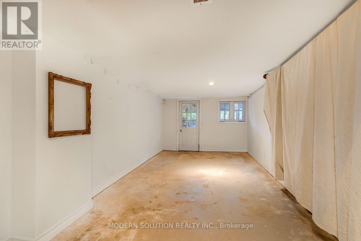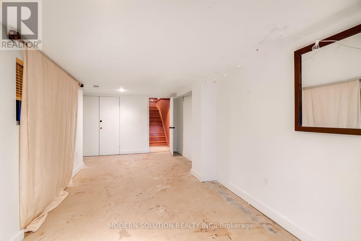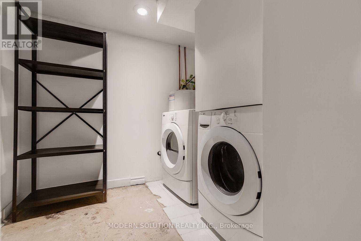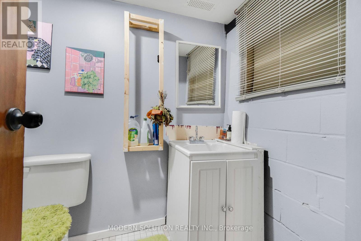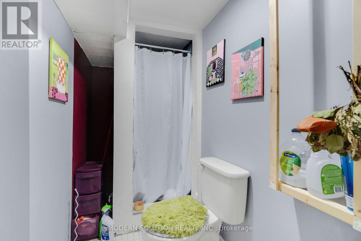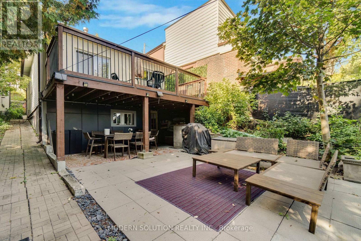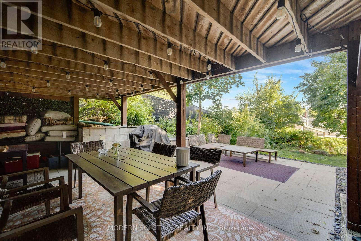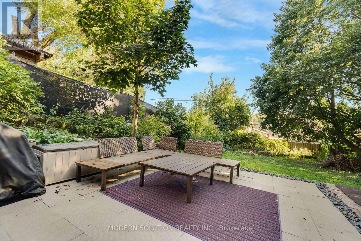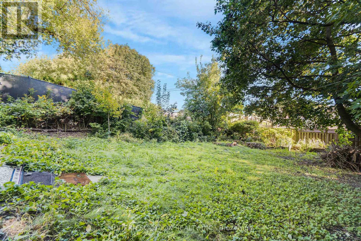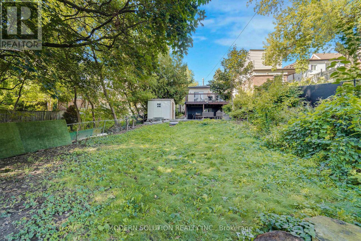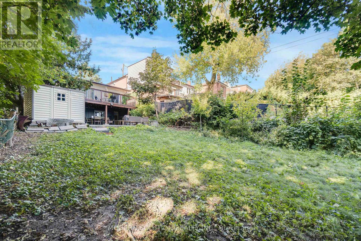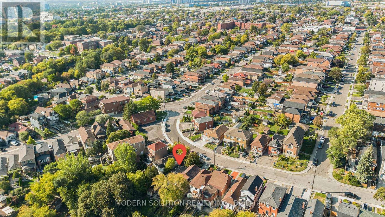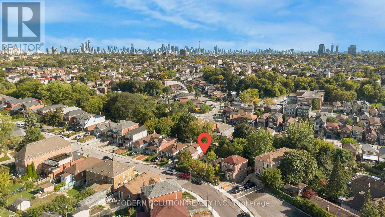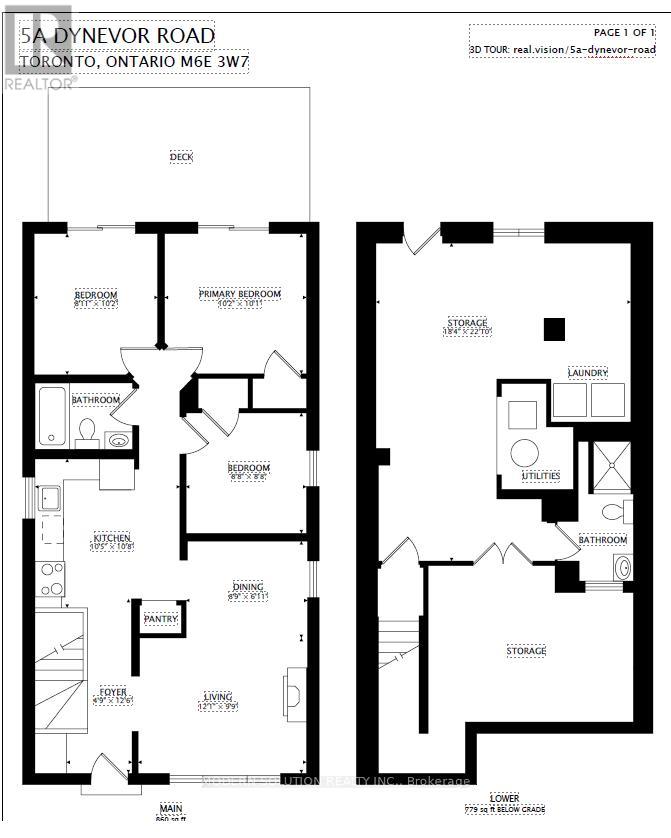3 Bedroom
2 Bathroom
1500 - 2000 sqft
Bungalow
Central Air Conditioning
Forced Air
$900,000
This charming south-facing bungalow sits on a lot that widens to 48 ft at the back, offering both space and serenity. Surrounded by towering trees that reach the sky, this 3-bedroom retreat feels like your own private sanctuary. Enjoy summers in your backyard oasis the perfect blend of playground and paradise. Step inside to a welcoming foyer, three generously sized bedrooms, and a renovated kitchen complete with quartz counters, stainless steel appliances, and a full pantry. Meticulously cared for and in excellent condition, this home is truly a hidden gem with storybook charm. Conveniently located near Fairbank Memorial Park, the new Eglinton LRT, Lycee Francais, and major transit. This is where convenience meets enchantment. Upgrades include: Installed exterior GFI outlets and exterior light fixture in the front of the home(2021), Upgraded the kitchen with new cabinets, countertop, upgraded electrical, installation and under cabinet lighting (2019). (id:41954)
Property Details
|
MLS® Number
|
W12431639 |
|
Property Type
|
Single Family |
|
Community Name
|
Caledonia-Fairbank |
|
Amenities Near By
|
Park, Place Of Worship, Public Transit |
|
Equipment Type
|
Water Heater |
|
Rental Equipment Type
|
Water Heater |
Building
|
Bathroom Total
|
2 |
|
Bedrooms Above Ground
|
3 |
|
Bedrooms Total
|
3 |
|
Appliances
|
Dryer, Microwave, Stove, Washer, Refrigerator |
|
Architectural Style
|
Bungalow |
|
Basement Development
|
Partially Finished |
|
Basement Features
|
Separate Entrance |
|
Basement Type
|
N/a (partially Finished) |
|
Construction Style Attachment
|
Detached |
|
Cooling Type
|
Central Air Conditioning |
|
Exterior Finish
|
Stucco |
|
Flooring Type
|
Ceramic, Parquet, Concrete |
|
Foundation Type
|
Poured Concrete |
|
Heating Fuel
|
Natural Gas |
|
Heating Type
|
Forced Air |
|
Stories Total
|
1 |
|
Size Interior
|
1500 - 2000 Sqft |
|
Type
|
House |
|
Utility Water
|
Municipal Water |
Parking
Land
|
Acreage
|
No |
|
Land Amenities
|
Park, Place Of Worship, Public Transit |
|
Sewer
|
Sanitary Sewer |
|
Size Depth
|
150 Ft |
|
Size Frontage
|
26 Ft ,1 In |
|
Size Irregular
|
26.1 X 150 Ft |
|
Size Total Text
|
26.1 X 150 Ft |
Rooms
| Level |
Type |
Length |
Width |
Dimensions |
|
Basement |
Recreational, Games Room |
7 m |
5.6 m |
7 m x 5.6 m |
|
Basement |
Laundry Room |
|
|
Measurements not available |
|
Main Level |
Foyer |
3.8 m |
1.4 m |
3.8 m x 1.4 m |
|
Main Level |
Living Room |
3.7 m |
3 m |
3.7 m x 3 m |
|
Main Level |
Dining Room |
2.7 m |
2.1 m |
2.7 m x 2.1 m |
|
Main Level |
Kitchen |
3.3 m |
3.2 m |
3.3 m x 3.2 m |
|
Main Level |
Primary Bedroom |
3.1 m |
3.1 m |
3.1 m x 3.1 m |
|
Main Level |
Bedroom 2 |
3.1 m |
2.7 m |
3.1 m x 2.7 m |
|
Main Level |
Bedroom 3 |
2.6 m |
2.6 m |
2.6 m x 2.6 m |
https://www.realtor.ca/real-estate/28924028/5a-dynevor-road-toronto-caledonia-fairbank-caledonia-fairbank
