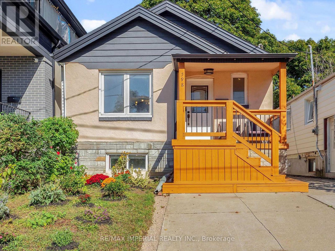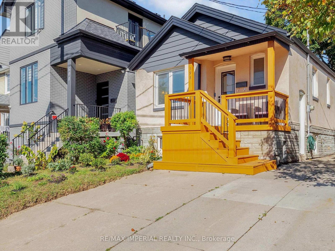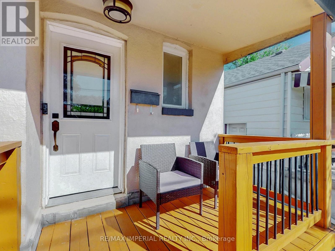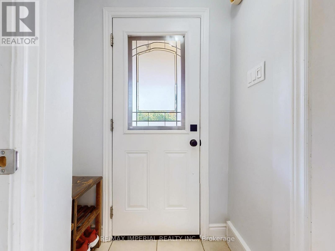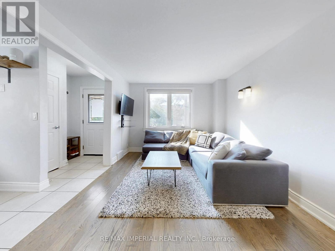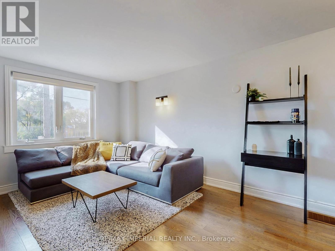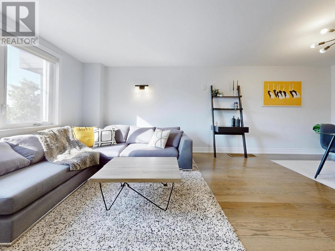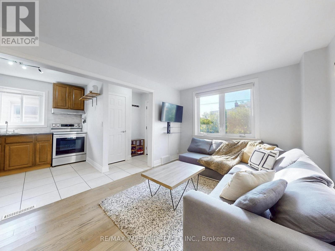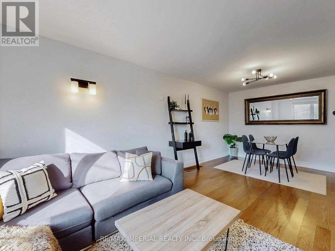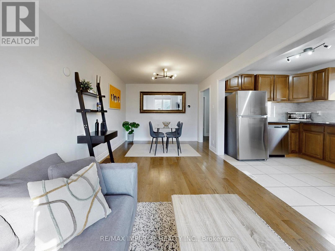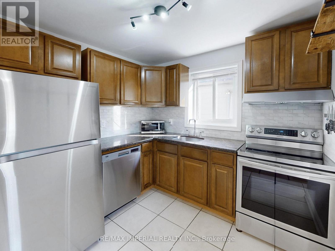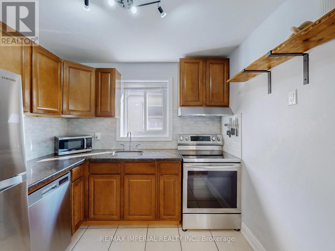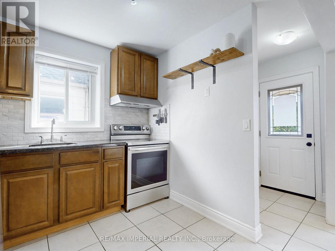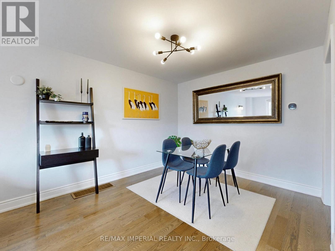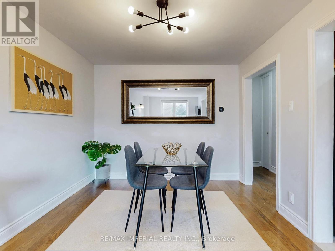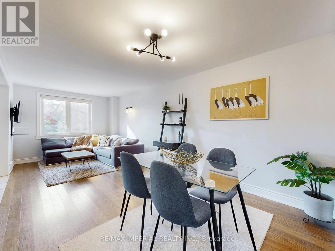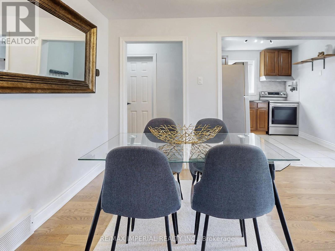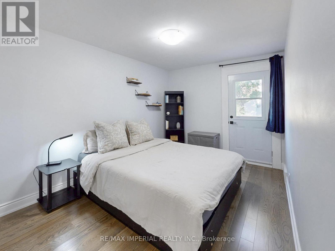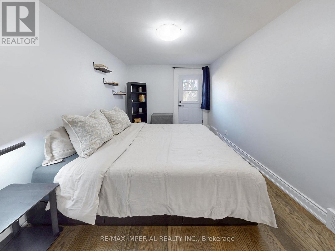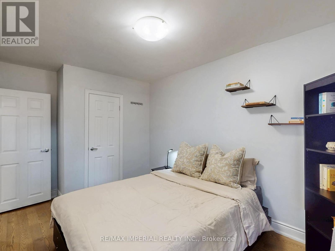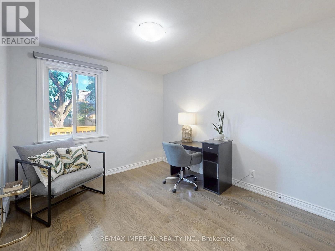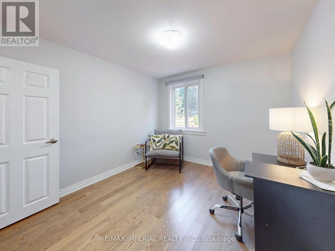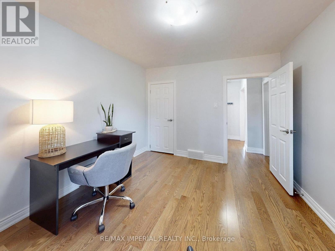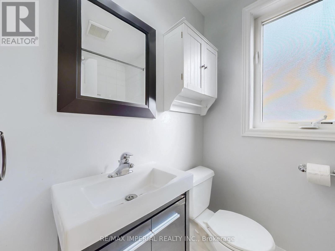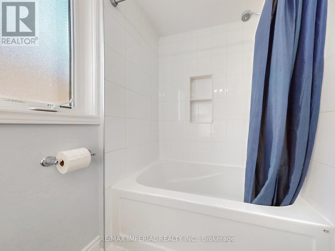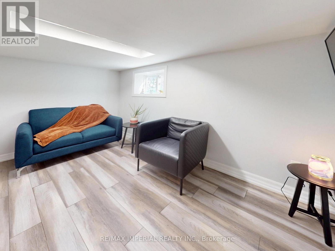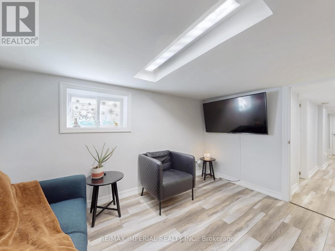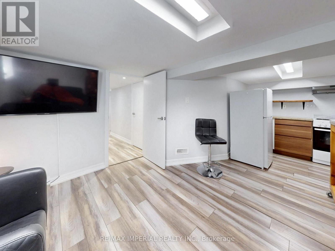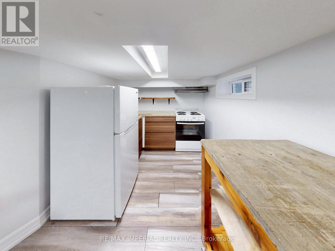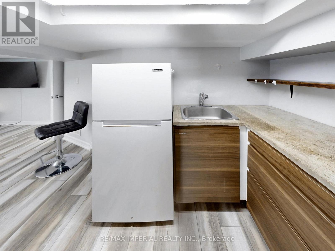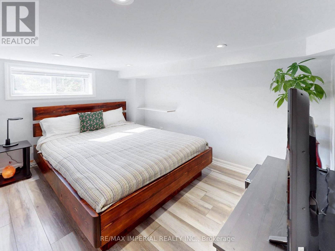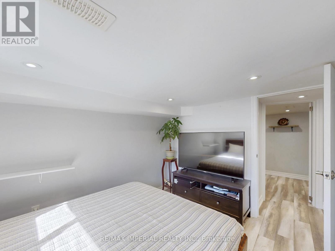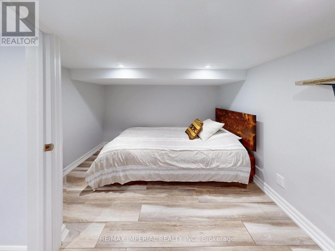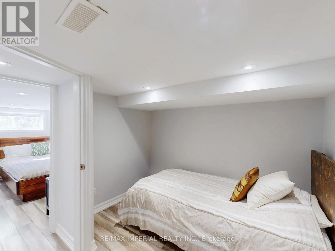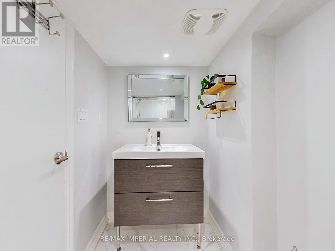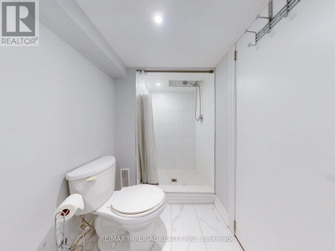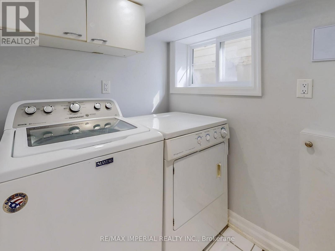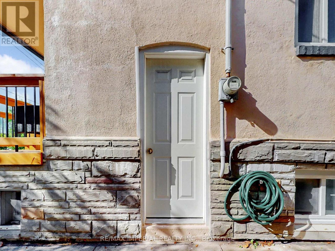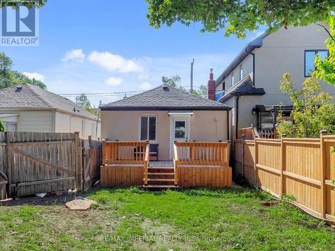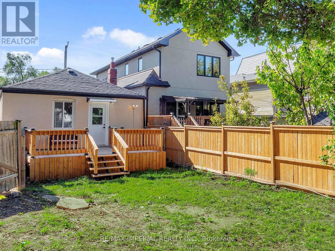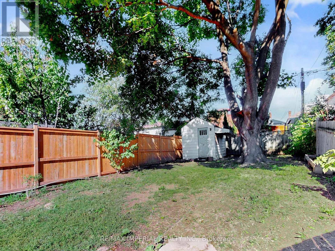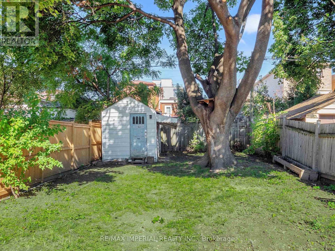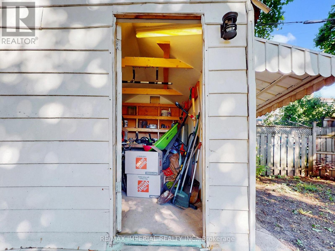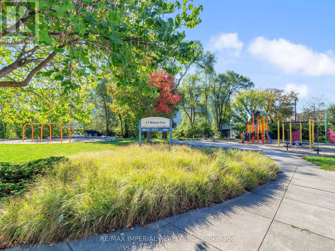3 Bedroom
2 Bathroom
700 - 1100 sqft
Bungalow
Central Air Conditioning
Forced Air
$984,000
Nestled in the highly sought-after Briar Hill-Belgravia neighbourhood, this charming bungalow combines classic character with modern comfort. The main floor features hardwood floors throughout, large windows that fill the home with natural light, an open-concept living and dining area, a maple kitchen with granite countertops, and two spacious bedrooms. The finished basement with a separate entrance provides additional living space, ideal for a family room, home office, or potential in-law suite. The primary bedroom walk-out opens to a private, fully fenced backyard with a new deck, perfect for entertaining and enjoying the outdoors. Conveniently located within walking distance to public transit (the bus, subway and the future Eglinton Crosstown LRT); close to shopping, schools, and parks, with the Beltline Trail just minutes away. Situated across the street from J.T. Watson Park. This home presents an excellent opportunity, with an impressive list of upgrades, for first-time buyers, buyers looking to downsize, or investors seeking a detached property in a vibrant, growing community. (id:41954)
Open House
This property has open houses!
Starts at:
3:00 pm
Ends at:
5:00 pm
Property Details
|
MLS® Number
|
W12436146 |
|
Property Type
|
Single Family |
|
Community Name
|
Briar Hill-Belgravia |
|
Features
|
Carpet Free, In-law Suite |
|
Parking Space Total
|
1 |
|
Structure
|
Shed |
Building
|
Bathroom Total
|
2 |
|
Bedrooms Above Ground
|
2 |
|
Bedrooms Below Ground
|
1 |
|
Bedrooms Total
|
3 |
|
Appliances
|
Dishwasher, Dryer, Microwave, Stove, Washer, Window Coverings, Refrigerator |
|
Architectural Style
|
Bungalow |
|
Basement Development
|
Finished |
|
Basement Features
|
Separate Entrance |
|
Basement Type
|
N/a (finished) |
|
Construction Style Attachment
|
Detached |
|
Cooling Type
|
Central Air Conditioning |
|
Exterior Finish
|
Stucco |
|
Flooring Type
|
Hardwood |
|
Foundation Type
|
Block |
|
Heating Fuel
|
Natural Gas |
|
Heating Type
|
Forced Air |
|
Stories Total
|
1 |
|
Size Interior
|
700 - 1100 Sqft |
|
Type
|
House |
|
Utility Water
|
Municipal Water |
Parking
Land
|
Acreage
|
No |
|
Sewer
|
Sanitary Sewer |
|
Size Depth
|
123 Ft ,6 In |
|
Size Frontage
|
25 Ft |
|
Size Irregular
|
25 X 123.5 Ft |
|
Size Total Text
|
25 X 123.5 Ft |
Rooms
| Level |
Type |
Length |
Width |
Dimensions |
|
Main Level |
Living Room |
6.32 m |
2.97 m |
6.32 m x 2.97 m |
|
Main Level |
Dining Room |
6.32 m |
2.97 m |
6.32 m x 2.97 m |
|
Main Level |
Kitchen |
2.59 m |
2.44 m |
2.59 m x 2.44 m |
|
Main Level |
Primary Bedroom |
4.22 m |
2.62 m |
4.22 m x 2.62 m |
|
Main Level |
Bedroom 2 |
3.15 m |
2.87 m |
3.15 m x 2.87 m |
https://www.realtor.ca/real-estate/28932942/598-ridelle-avenue-toronto-briar-hill-belgravia-briar-hill-belgravia
