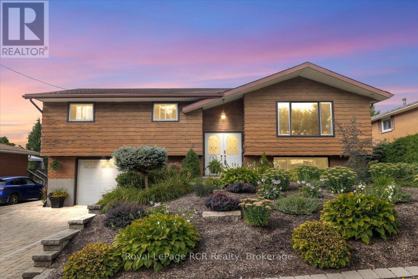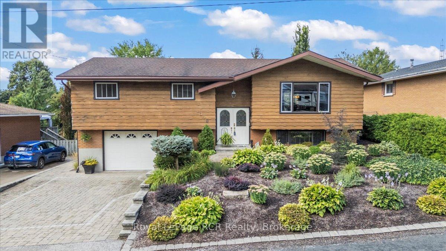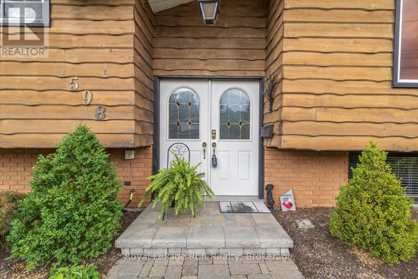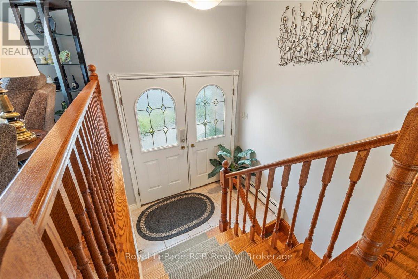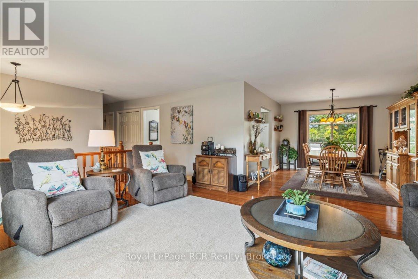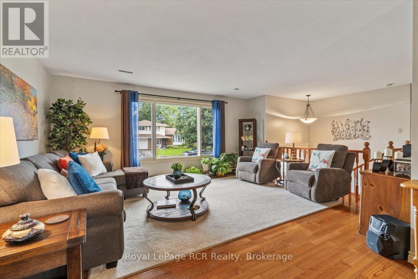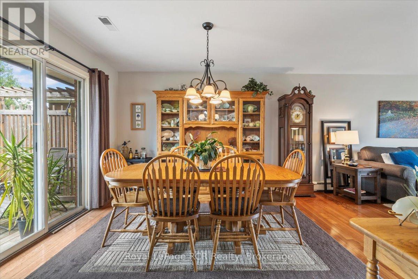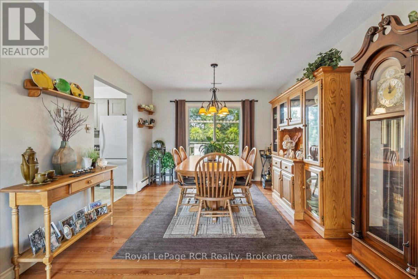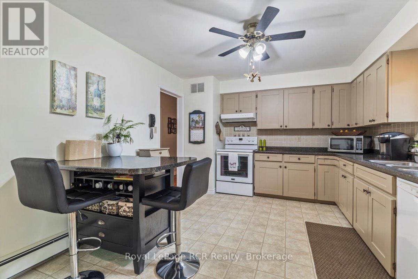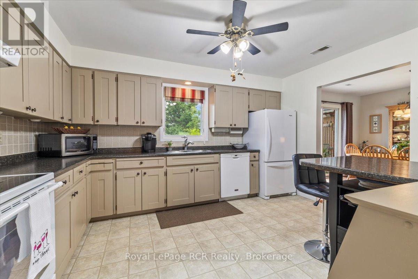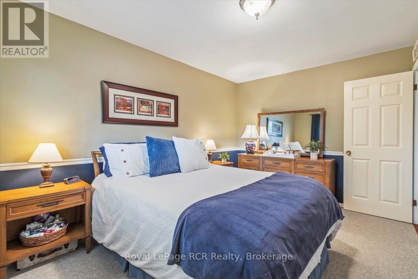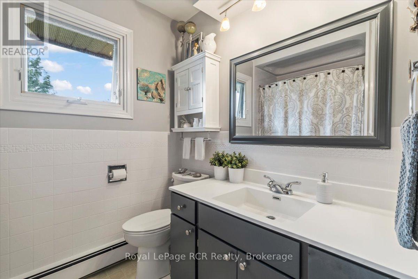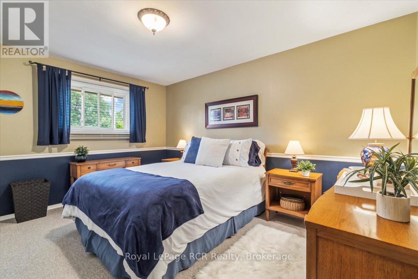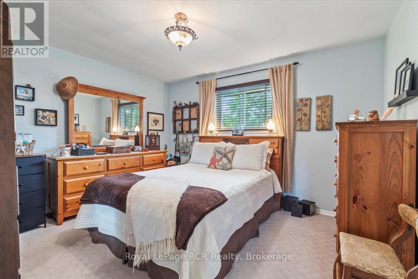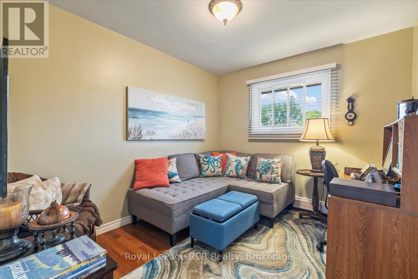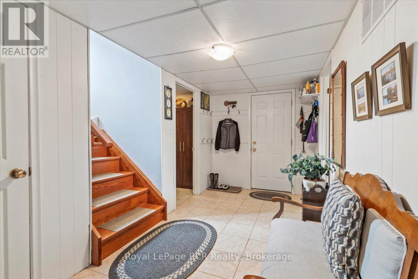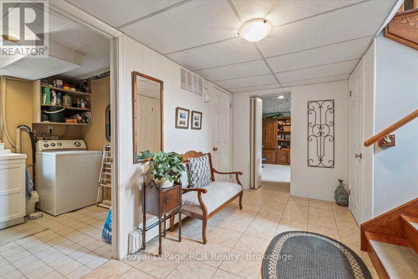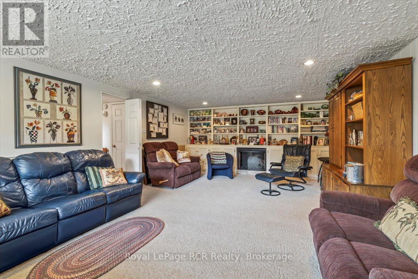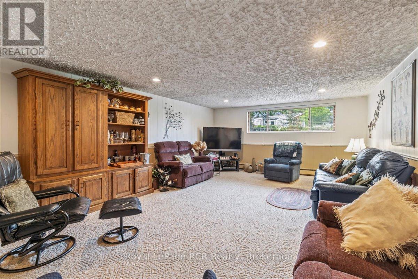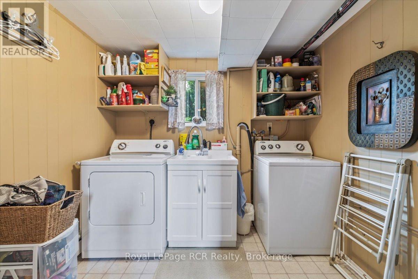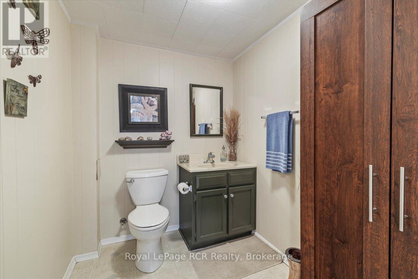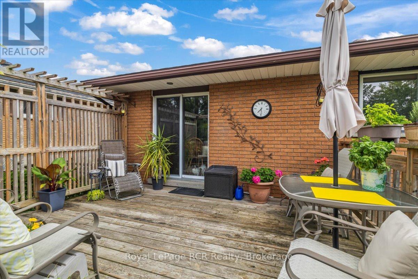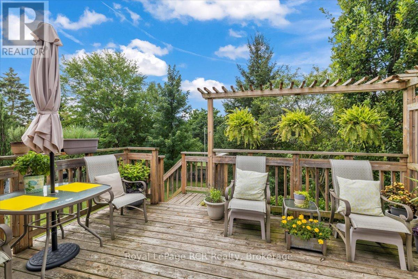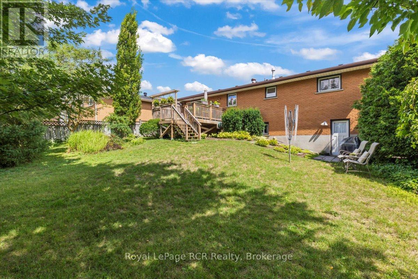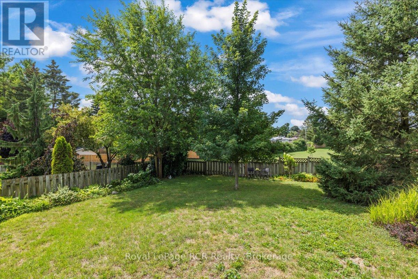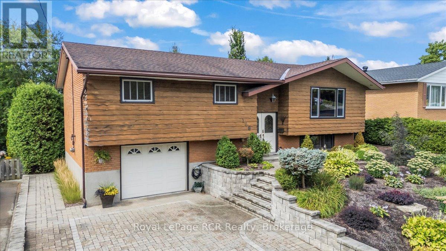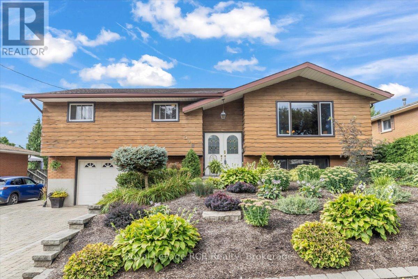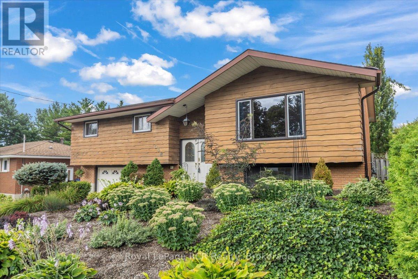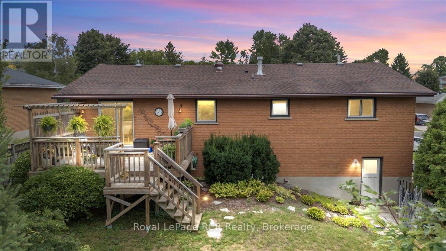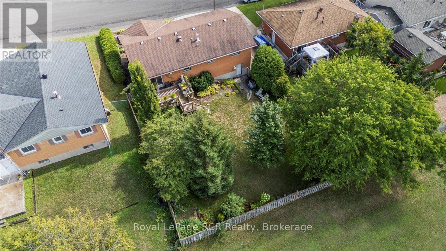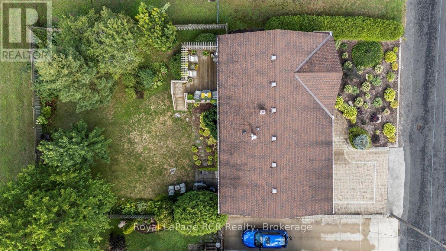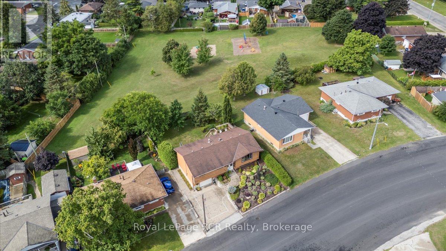3 Bedroom
2 Bathroom
1100 - 1500 sqft
Raised Bungalow
Fireplace
Central Air Conditioning
Hot Water Radiator Heat
Landscaped
$524,900
This well-maintained 3-bedroom raised bungalow is conveniently located within walking distance of local amenities. As you drive down the quiet street and approach the property, you will appreciate the charming stone walkway leading to the entrance. Inside, you will find a spacious living room, a dining area with patio doors that open to a deck, and an eat-in kitchen complete with appliances & island. The home offers three bedrooms and a bathroom on each level. The large recreation room features a fireplace and built-in wall cabinetry, providing plenty of space for family and friends to enjoy. Outside, the property includes ample parking for visitors and a built-in garage for your convenience. The beautifully landscaped, fenced yard backs onto a park, adding to the appeal of this lovely home. This clean and comfortable property is one you will want to call home! (id:41954)
Property Details
|
MLS® Number
|
X12366927 |
|
Property Type
|
Single Family |
|
Community Name
|
Hanover |
|
Equipment Type
|
Water Heater |
|
Parking Space Total
|
3 |
|
Rental Equipment Type
|
Water Heater |
|
Structure
|
Deck |
Building
|
Bathroom Total
|
2 |
|
Bedrooms Above Ground
|
3 |
|
Bedrooms Total
|
3 |
|
Age
|
51 To 99 Years |
|
Amenities
|
Fireplace(s) |
|
Appliances
|
Garage Door Opener Remote(s), Water Softener, Dishwasher, Dryer, Stove, Washer, Window Coverings, Refrigerator |
|
Architectural Style
|
Raised Bungalow |
|
Basement Development
|
Finished |
|
Basement Type
|
N/a (finished) |
|
Construction Style Attachment
|
Detached |
|
Cooling Type
|
Central Air Conditioning |
|
Exterior Finish
|
Brick, Wood |
|
Fireplace Present
|
Yes |
|
Fireplace Total
|
1 |
|
Foundation Type
|
Block |
|
Half Bath Total
|
1 |
|
Heating Fuel
|
Natural Gas |
|
Heating Type
|
Hot Water Radiator Heat |
|
Stories Total
|
1 |
|
Size Interior
|
1100 - 1500 Sqft |
|
Type
|
House |
|
Utility Water
|
Municipal Water |
Parking
Land
|
Acreage
|
No |
|
Landscape Features
|
Landscaped |
|
Sewer
|
Sanitary Sewer |
|
Size Depth
|
114 Ft ,9 In |
|
Size Frontage
|
58 Ft |
|
Size Irregular
|
58 X 114.8 Ft |
|
Size Total Text
|
58 X 114.8 Ft |
|
Zoning Description
|
R1 |
Rooms
| Level |
Type |
Length |
Width |
Dimensions |
|
Lower Level |
Recreational, Games Room |
7.25 m |
4.65 m |
7.25 m x 4.65 m |
|
Main Level |
Living Room |
5.11 m |
4.32 m |
5.11 m x 4.32 m |
|
Main Level |
Dining Room |
3.36 m |
3.72 m |
3.36 m x 3.72 m |
|
Main Level |
Kitchen |
4.19 m |
3.62 m |
4.19 m x 3.62 m |
|
Main Level |
Bedroom |
3.97 m |
3.62 m |
3.97 m x 3.62 m |
|
Main Level |
Bedroom |
3.04 m |
4.32 m |
3.04 m x 4.32 m |
|
Main Level |
Bedroom |
2.85 m |
3.3 m |
2.85 m x 3.3 m |
https://www.realtor.ca/real-estate/28782858/598-19th-avenue-hanover-hanover
