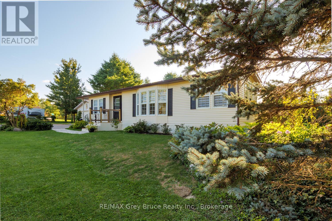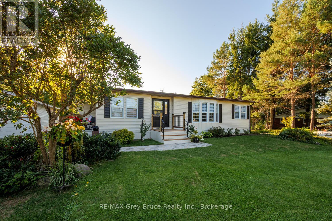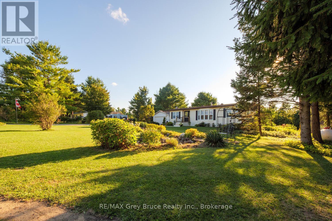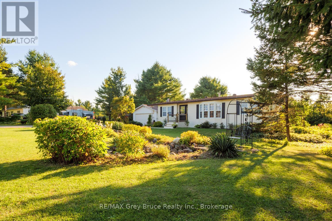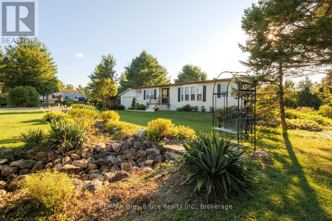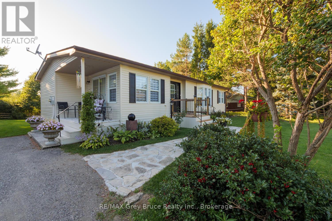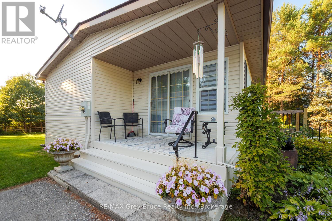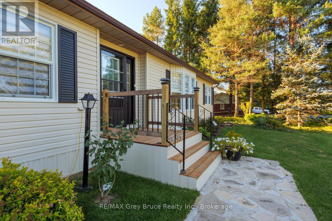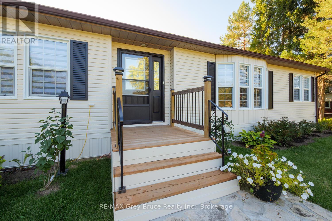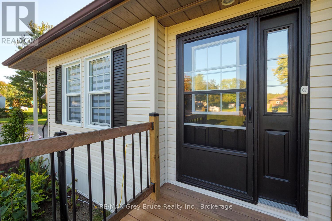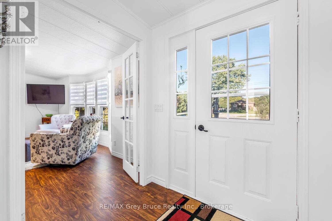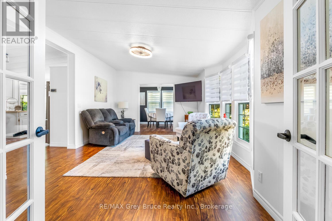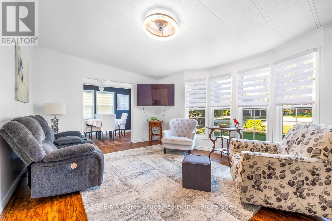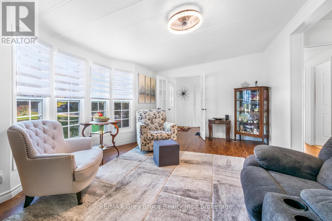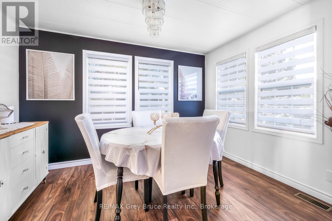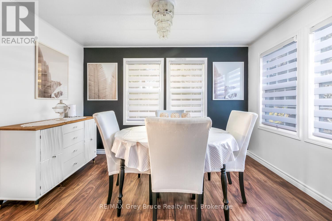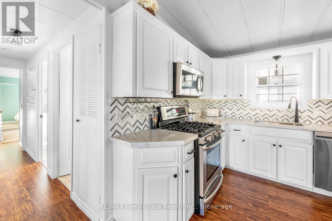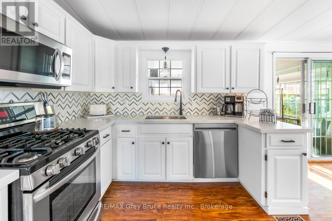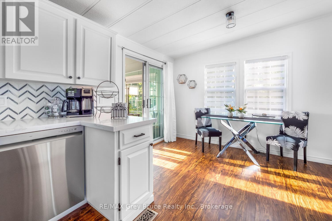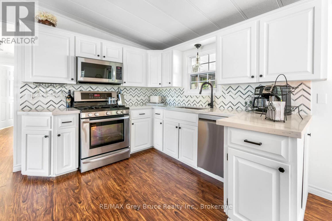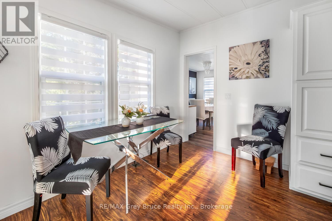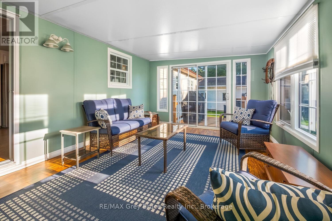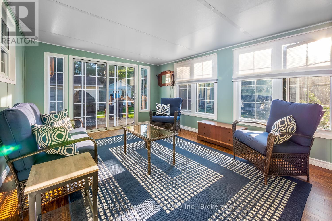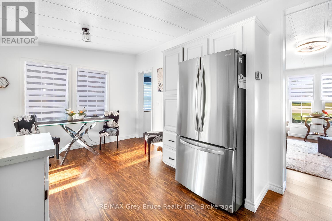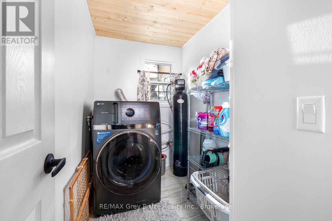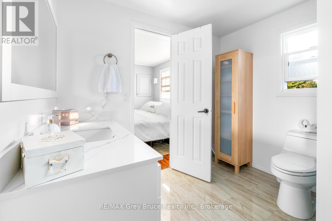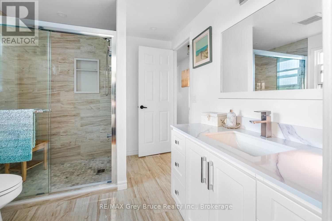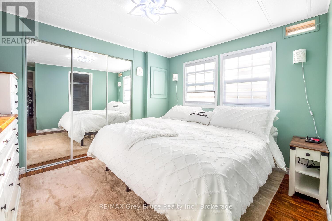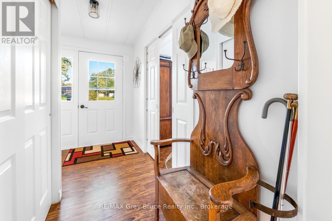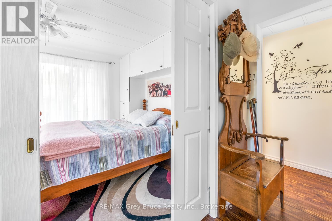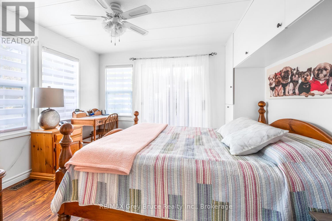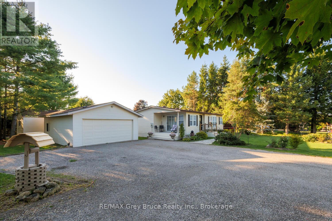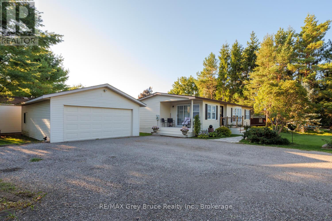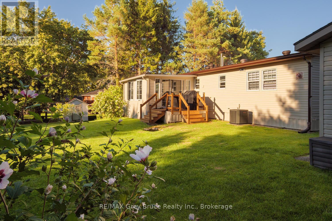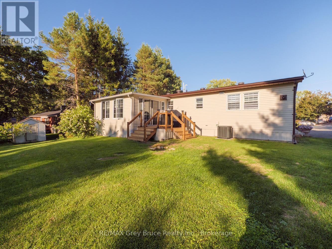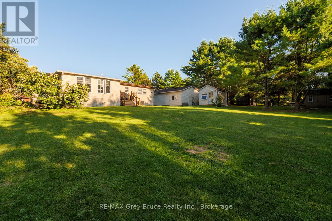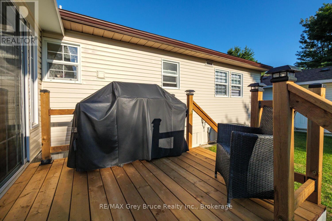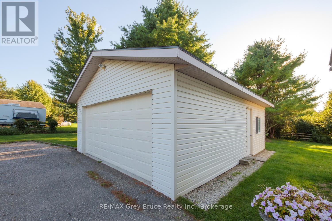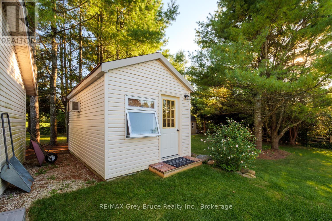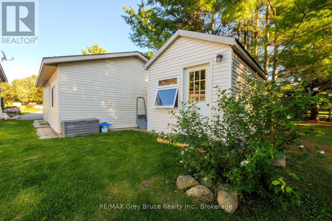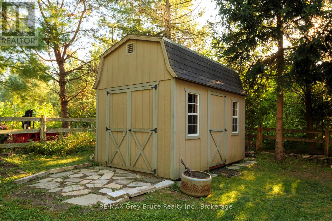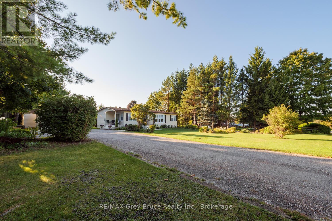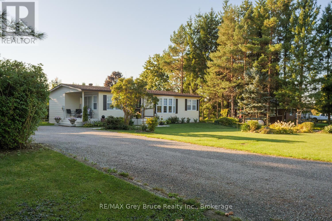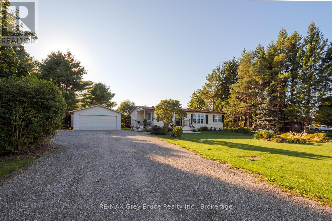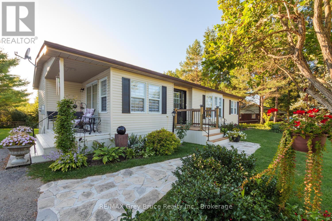2 Bedroom
1 Bathroom
700 - 1100 sqft
Bungalow
Central Air Conditioning
Forced Air
Landscaped
$524,900
Welcome to Bognor! This charming 2-bedroom, 1-bathroom modular home bungalow offers comfort, convenience, and an incredible view all on a spacious lot in the heart of this cozy hamlet. Step inside to find a bright, living room with pocket doors that connect seamlessly to the secondary bedrooms, creating a versatile and family-friendly layout. The large eat-in kitchen with updated counter tops is perfect for gatherings, while the primary bedroom features a generous closet and en-suite privileges to a recently renovated full bathroom. A sun-filled three-season room extends the living space, showcasing sweeping views and walkouts to the oversized yard. Outdoors, you'll find plenty of room to enjoy your hobbies whether its tending the gardens with the two garden sheds (8'x12' & 8'x8'), or unwinding in the fully finished he/she shed complete with electricity, heat, and AC. For those needing extra storage or workspace, a detached 2-car garage sits just steps away from the extended driveway. All of this comes with the peace and quiet of small-town living, yet just a short drive to Owen Sound, Blue Mountain, and all the amenities the region has to offer. Perfect for a someone downsizing, first time home buyer, or those seeking a peaceful retirement surrounded by nature! Contact your Realtor today to schedule a viewing! (id:41954)
Property Details
|
MLS® Number
|
X12405243 |
|
Property Type
|
Single Family |
|
Community Name
|
Meaford |
|
Amenities Near By
|
Park |
|
Community Features
|
School Bus, Community Centre |
|
Equipment Type
|
Propane Tank |
|
Features
|
Carpet Free |
|
Parking Space Total
|
8 |
|
Rental Equipment Type
|
Propane Tank |
|
Structure
|
Deck, Shed |
Building
|
Bathroom Total
|
1 |
|
Bedrooms Above Ground
|
2 |
|
Bedrooms Total
|
2 |
|
Appliances
|
Dishwasher, Dryer, Stove, Washer, Refrigerator |
|
Architectural Style
|
Bungalow |
|
Basement Type
|
Crawl Space |
|
Construction Style Attachment
|
Detached |
|
Cooling Type
|
Central Air Conditioning |
|
Exterior Finish
|
Vinyl Siding |
|
Foundation Type
|
Slab |
|
Heating Fuel
|
Propane |
|
Heating Type
|
Forced Air |
|
Stories Total
|
1 |
|
Size Interior
|
700 - 1100 Sqft |
|
Type
|
House |
|
Utility Water
|
Drilled Well |
Parking
Land
|
Acreage
|
No |
|
Fence Type
|
Fenced Yard |
|
Land Amenities
|
Park |
|
Landscape Features
|
Landscaped |
|
Sewer
|
Septic System |
|
Size Depth
|
200 Ft |
|
Size Frontage
|
151 Ft |
|
Size Irregular
|
151 X 200 Ft |
|
Size Total Text
|
151 X 200 Ft |
|
Zoning Description
|
R3 |
Rooms
| Level |
Type |
Length |
Width |
Dimensions |
|
Main Level |
Foyer |
3.4 m |
1.87 m |
3.4 m x 1.87 m |
|
Main Level |
Living Room |
5.79 m |
3.56 m |
5.79 m x 3.56 m |
|
Main Level |
Dining Room |
3.48 m |
2.51 m |
3.48 m x 2.51 m |
|
Main Level |
Kitchen |
5.26 m |
3.48 m |
5.26 m x 3.48 m |
|
Main Level |
Primary Bedroom |
3.48 m |
3.05 m |
3.48 m x 3.05 m |
|
Main Level |
Bedroom 2 |
3.48 m |
3.05 m |
3.48 m x 3.05 m |
|
Main Level |
Bathroom |
2.67 m |
2.56 m |
2.67 m x 2.56 m |
|
Main Level |
Laundry Room |
2.59 m |
1.52 m |
2.59 m x 1.52 m |
|
Main Level |
Sunroom |
5.18 m |
3.56 m |
5.18 m x 3.56 m |
https://www.realtor.ca/real-estate/28865855/597334-grey-road-29-road-meaford-meaford
