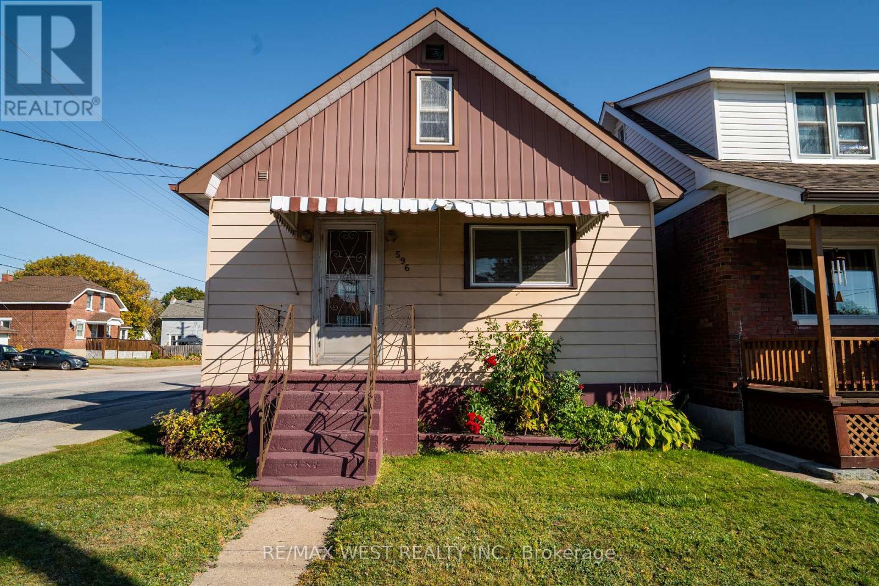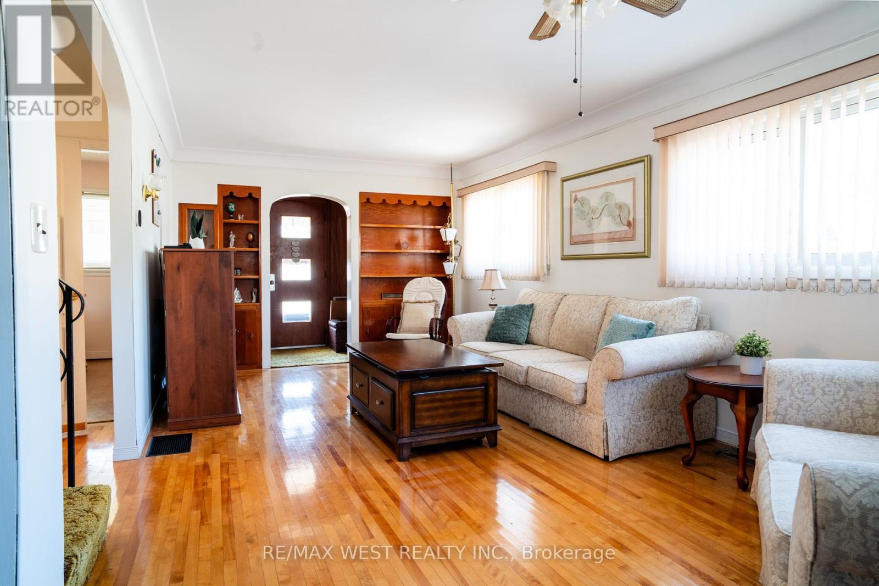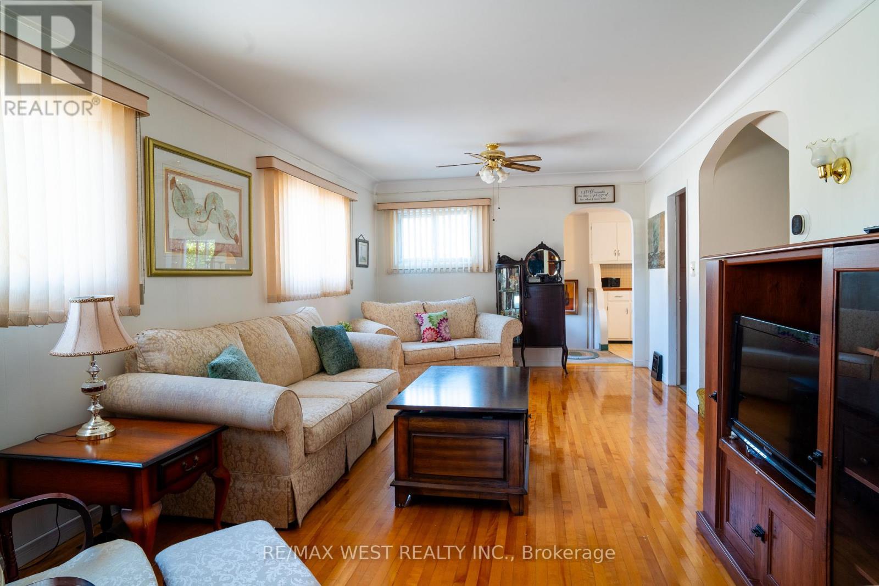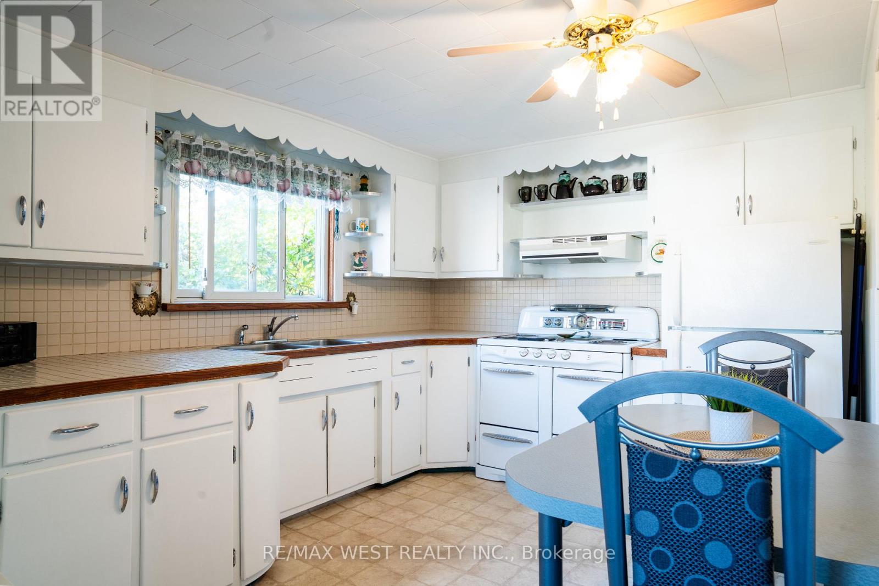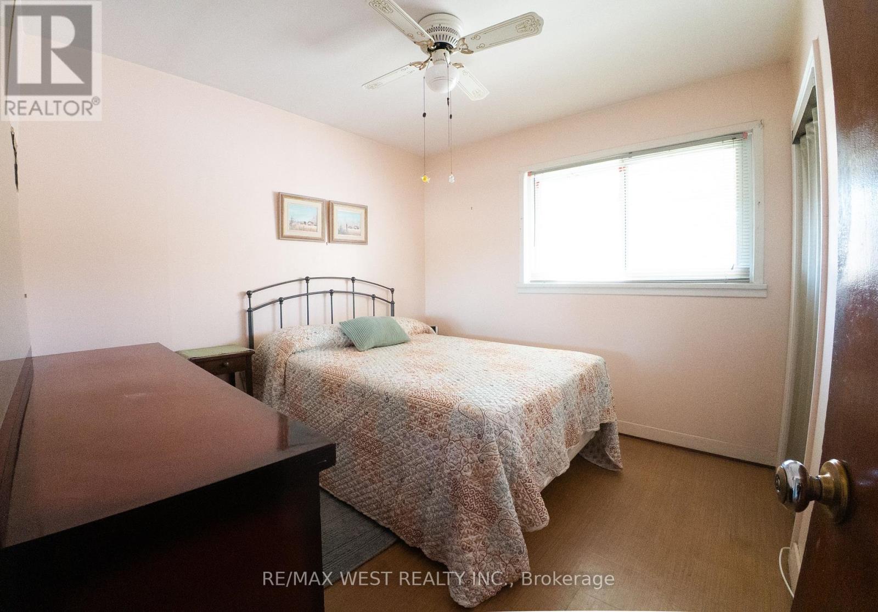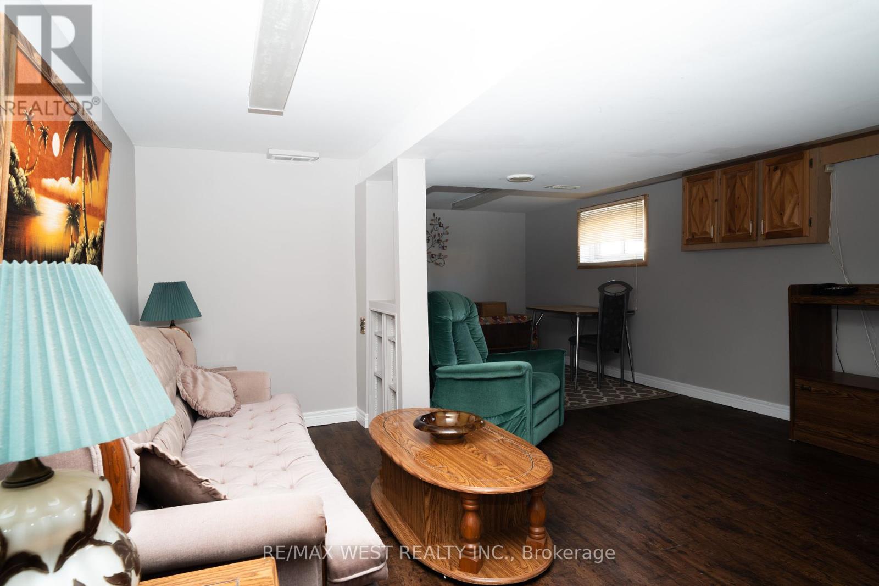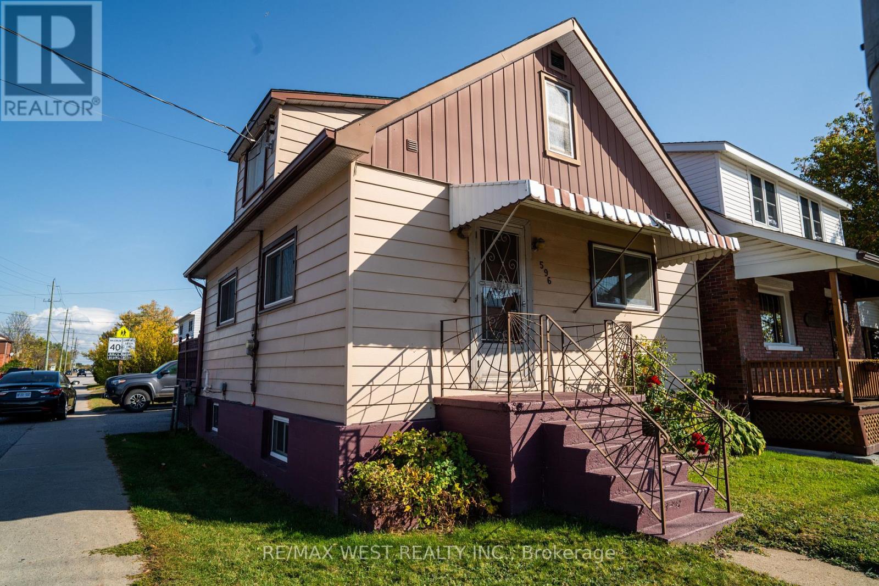5 Bedroom
2 Bathroom
700 - 1100 sqft
Raised Bungalow
Forced Air
Landscaped
$370,000
Welcome to 596 O'Brien Street a spacious and inviting 5-bedroom, 1.5-bathroom home perfectly situated in the heart of North Bay. Set on the corner of O'Brien and High Street, this home offers unmatched convenience with schools, parks, shopping, and everyday amenities all just steps away. Inside, you'll find a warm and functional layout with plenty of room for the whole family. The main floor features a bright living area, a practical kitchen that's perfect for family meals and entertaining. With five bedrooms, there's space for everyone whether you need extra rooms for children, a home office, or guest accommodations. This home is full of charm and ready for its next family to make memories in. If you're looking for a centrally located home with character, space, and convenience, 596 O'Brien Street is the one. (id:41954)
Property Details
|
MLS® Number
|
X12454331 |
|
Property Type
|
Single Family |
|
Community Name
|
Central |
|
Amenities Near By
|
Golf Nearby, Hospital, Park, Place Of Worship, Public Transit |
|
Equipment Type
|
Water Heater - Gas, Water Heater |
|
Parking Space Total
|
2 |
|
Rental Equipment Type
|
Water Heater - Gas, Water Heater |
|
Structure
|
Deck, Shed |
|
View Type
|
City View |
Building
|
Bathroom Total
|
2 |
|
Bedrooms Above Ground
|
5 |
|
Bedrooms Total
|
5 |
|
Age
|
51 To 99 Years |
|
Appliances
|
Water Heater, Dryer, Stove, Washer, Refrigerator |
|
Architectural Style
|
Raised Bungalow |
|
Basement Development
|
Finished |
|
Basement Type
|
N/a (finished) |
|
Construction Style Attachment
|
Detached |
|
Exterior Finish
|
Vinyl Siding |
|
Fire Protection
|
Smoke Detectors |
|
Foundation Type
|
Concrete |
|
Half Bath Total
|
1 |
|
Heating Fuel
|
Natural Gas |
|
Heating Type
|
Forced Air |
|
Stories Total
|
1 |
|
Size Interior
|
700 - 1100 Sqft |
|
Type
|
House |
|
Utility Water
|
Municipal Water |
Parking
Land
|
Acreage
|
No |
|
Land Amenities
|
Golf Nearby, Hospital, Park, Place Of Worship, Public Transit |
|
Landscape Features
|
Landscaped |
|
Sewer
|
Sanitary Sewer |
|
Size Depth
|
125 Ft |
|
Size Frontage
|
25 Ft |
|
Size Irregular
|
25 X 125 Ft |
|
Size Total Text
|
25 X 125 Ft |
|
Zoning Description
|
R3 |
Rooms
| Level |
Type |
Length |
Width |
Dimensions |
|
Second Level |
Bedroom |
3.38 m |
3.39 m |
3.38 m x 3.39 m |
|
Second Level |
Bedroom |
2.41 m |
2.35 m |
2.41 m x 2.35 m |
|
Second Level |
Bedroom |
3.54 m |
2.07 m |
3.54 m x 2.07 m |
|
Basement |
Recreational, Games Room |
6.19 m |
1.8 m |
6.19 m x 1.8 m |
|
Basement |
Laundry Room |
6.34 m |
4.42 m |
6.34 m x 4.42 m |
|
Basement |
Other |
2.41 m |
1.8 m |
2.41 m x 1.8 m |
|
Main Level |
Living Room |
6.49 m |
3.44 m |
6.49 m x 3.44 m |
|
Main Level |
Primary Bedroom |
2.77 m |
2.96 m |
2.77 m x 2.96 m |
|
Main Level |
Bedroom |
2.96 m |
2.07 m |
2.96 m x 2.07 m |
https://www.realtor.ca/real-estate/28972039/596-obrien-street-north-bay-central-central
