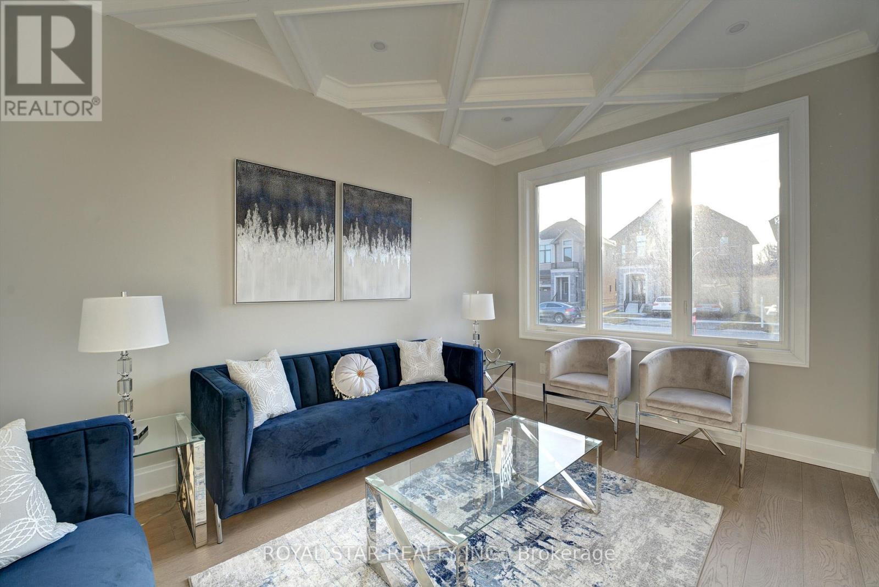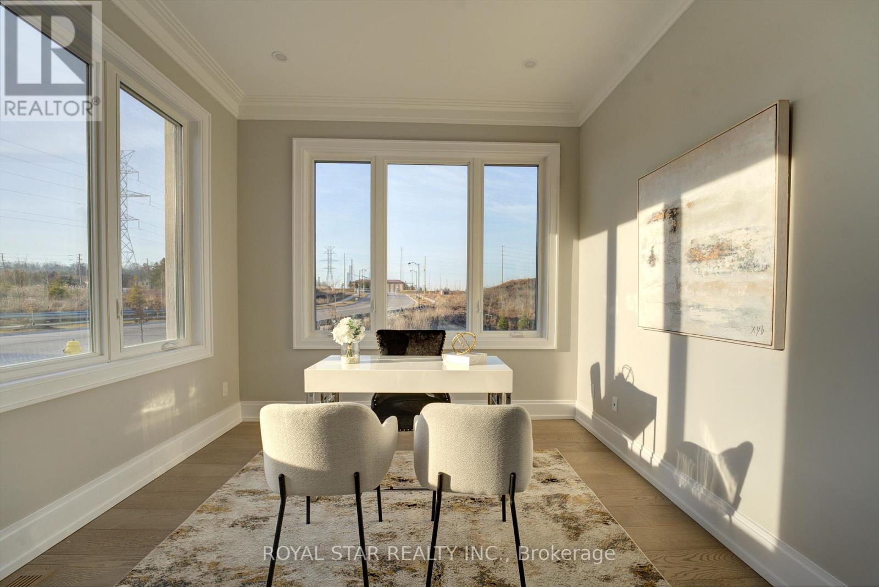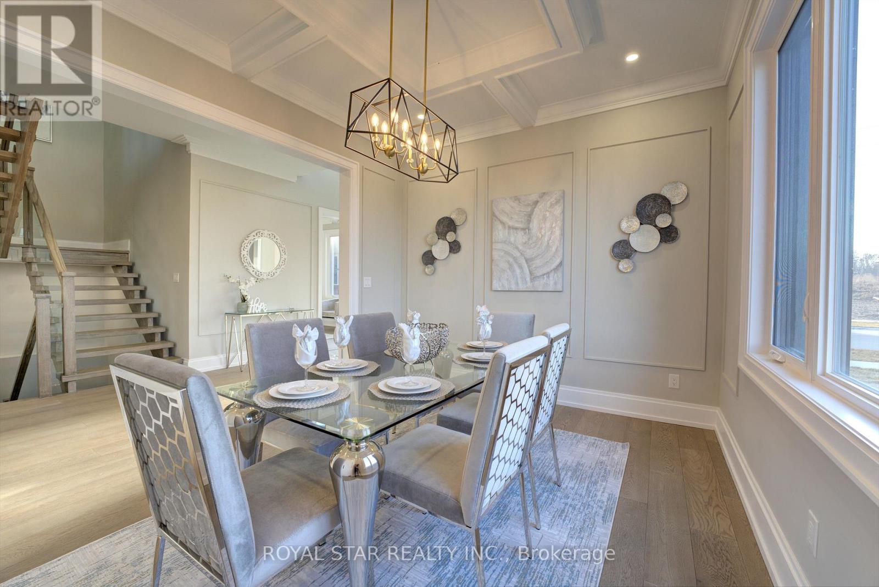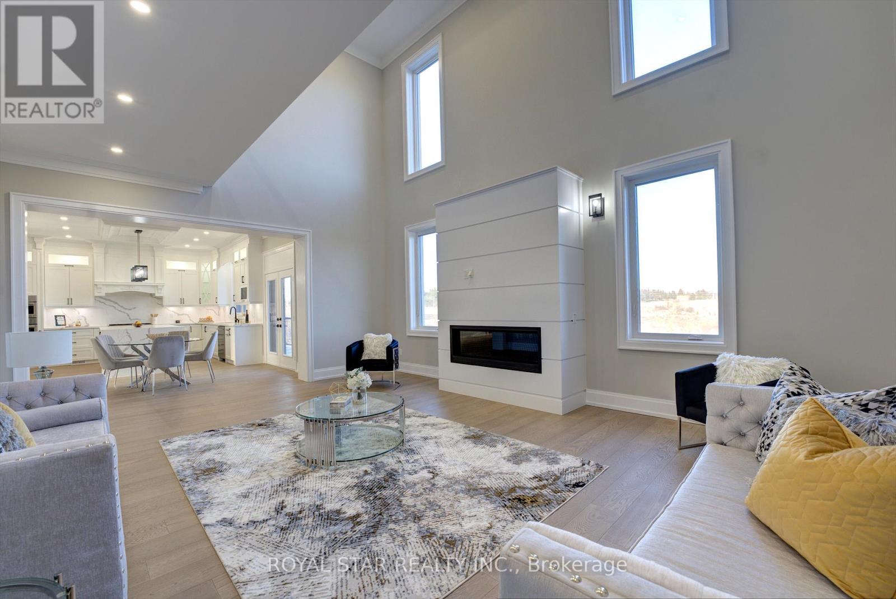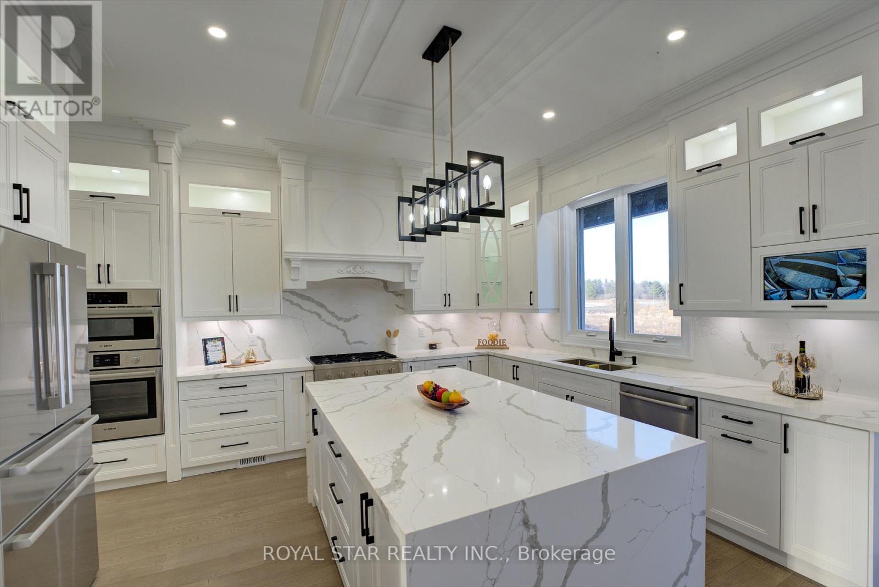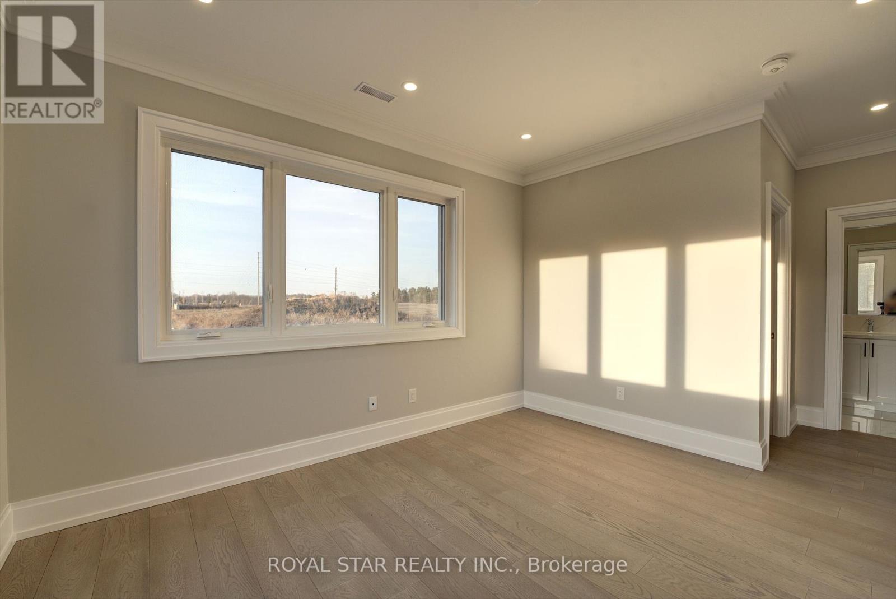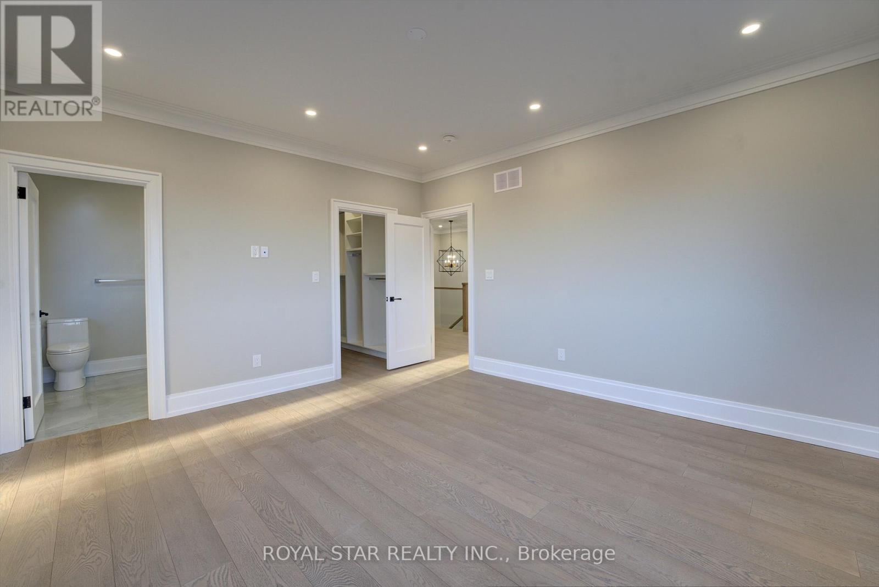6 Bedroom
7 Bathroom
Fireplace
Central Air Conditioning
Forced Air
$3,499,900
Custom Build Luxury* Home Approximately 6000 SqFt Unparalleled Masterpiece In Klienburg, Sitting On Ravine Lot With 6 Bedrooms (2 Primary Suites, One On Main Floor) Hundreds Of Thousands Spent To Ensure Quality Build, Modern Finishes & Highest Quality Of Craftmanship, Waterfall Kitchen Island, Heated Primary Bedroom Washroom, Hardwood Floor Throughout, 10ft Ceilings, Open Above, Custom Crown Molding & Custom Heat Vents, Pot Lights, Custom Ceilings, Walkout Basement & Much More. **** EXTRAS **** Bosch Gas Cooktop, Bosch Dishwasher, C-Vac, ELFs, 3 Garage Door Openers, 7 Cameras, 2 Furnaces, 2 A/C Units, Sprinkler System. (id:41954)
Property Details
|
MLS® Number
|
N8427378 |
|
Property Type
|
Single Family |
|
Community Name
|
Kleinburg |
|
Amenities Near By
|
Park, Place Of Worship |
|
Community Features
|
Community Centre |
|
Features
|
Ravine |
|
Parking Space Total
|
6 |
Building
|
Bathroom Total
|
7 |
|
Bedrooms Above Ground
|
6 |
|
Bedrooms Total
|
6 |
|
Appliances
|
Central Vacuum |
|
Basement Development
|
Unfinished |
|
Basement Features
|
Walk Out |
|
Basement Type
|
N/a (unfinished) |
|
Construction Style Attachment
|
Detached |
|
Cooling Type
|
Central Air Conditioning |
|
Exterior Finish
|
Brick, Stone |
|
Fireplace Present
|
Yes |
|
Flooring Type
|
Hardwood |
|
Foundation Type
|
Concrete |
|
Half Bath Total
|
1 |
|
Heating Fuel
|
Natural Gas |
|
Heating Type
|
Forced Air |
|
Stories Total
|
2 |
|
Type
|
House |
|
Utility Water
|
Municipal Water |
Parking
Land
|
Acreage
|
No |
|
Land Amenities
|
Park, Place Of Worship |
|
Sewer
|
Sanitary Sewer |
|
Size Depth
|
87 Ft |
|
Size Frontage
|
90 Ft |
|
Size Irregular
|
90 X 87 Ft ; Lot Is Irregular |
|
Size Total Text
|
90 X 87 Ft ; Lot Is Irregular |
Rooms
| Level |
Type |
Length |
Width |
Dimensions |
|
Second Level |
Bedroom |
3.56 m |
3.53 m |
3.56 m x 3.53 m |
|
Second Level |
Bedroom |
|
|
Measurements not available |
|
Second Level |
Laundry Room |
3.35 m |
1.82 m |
3.35 m x 1.82 m |
|
Second Level |
Primary Bedroom |
6.1 m |
3.35 m |
6.1 m x 3.35 m |
|
Second Level |
Bedroom |
3.96 m |
3.23 m |
3.96 m x 3.23 m |
|
Second Level |
Bedroom |
3.96 m |
3.23 m |
3.96 m x 3.23 m |
|
Main Level |
Living Room |
4.6 m |
3.38 m |
4.6 m x 3.38 m |
|
Main Level |
Dining Room |
3.35 m |
3.35 m |
3.35 m x 3.35 m |
|
Main Level |
Kitchen |
3.05 m |
3.97 m |
3.05 m x 3.97 m |
|
Main Level |
Eating Area |
4.9 m |
3.29 m |
4.9 m x 3.29 m |
|
Main Level |
Family Room |
5.97 m |
3.32 m |
5.97 m x 3.32 m |
|
Main Level |
Bedroom |
|
|
Measurements not available |
Utilities
https://www.realtor.ca/real-estate/27023576/595-kleinburg-summit-way-vaughan-kleinburg





