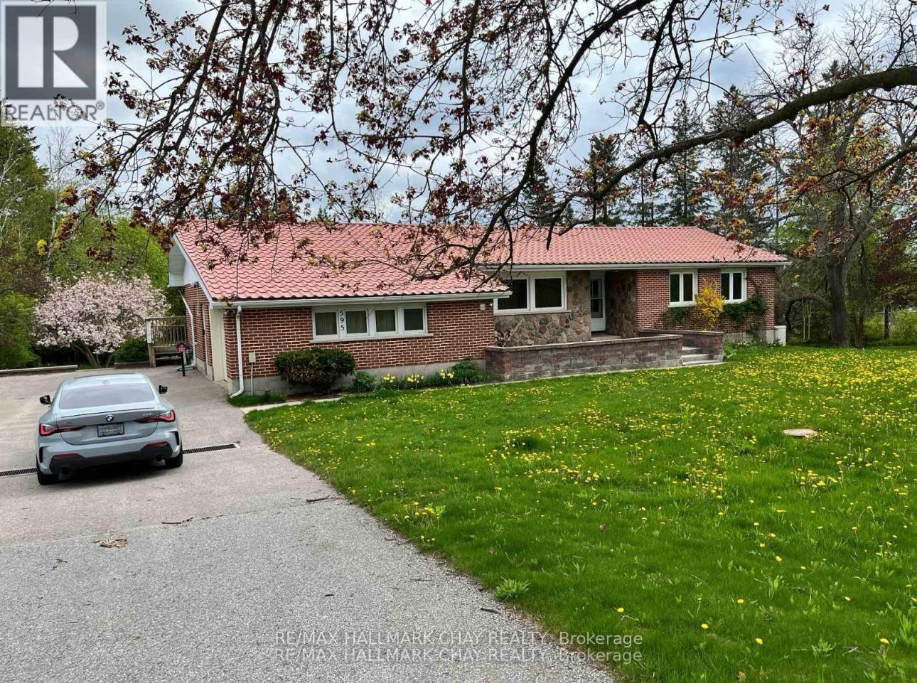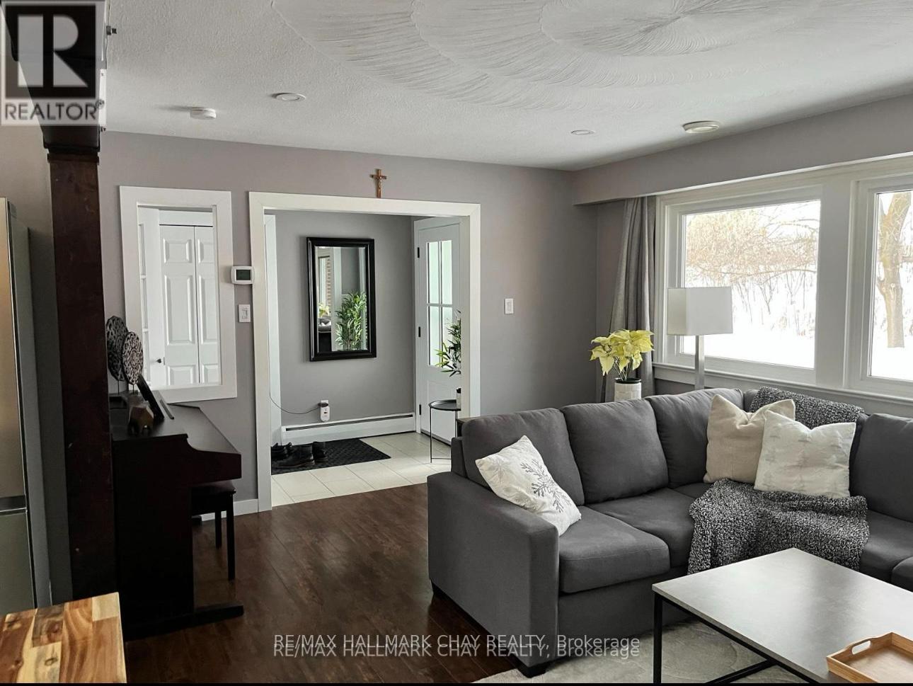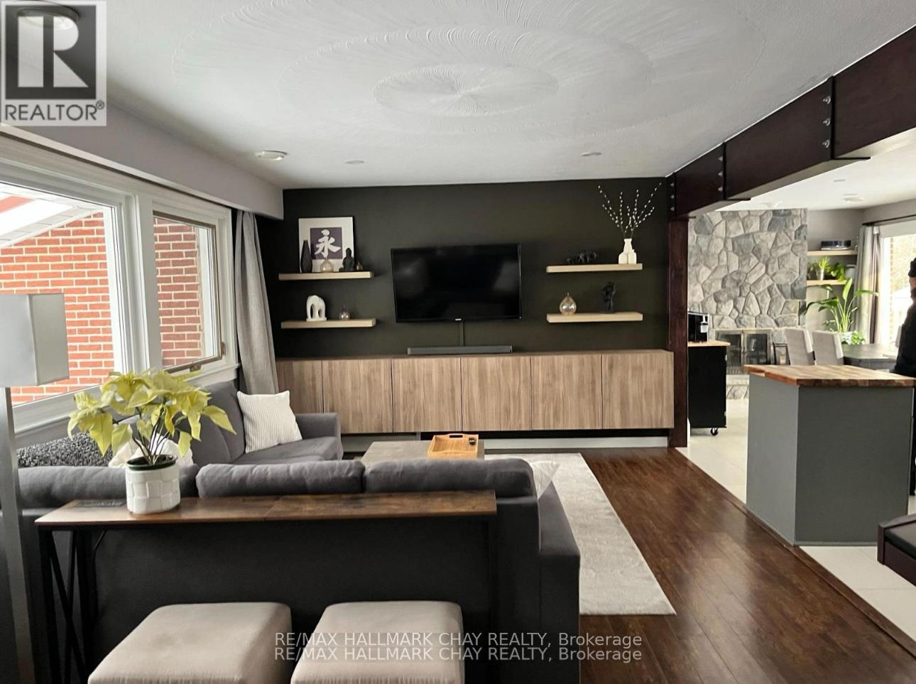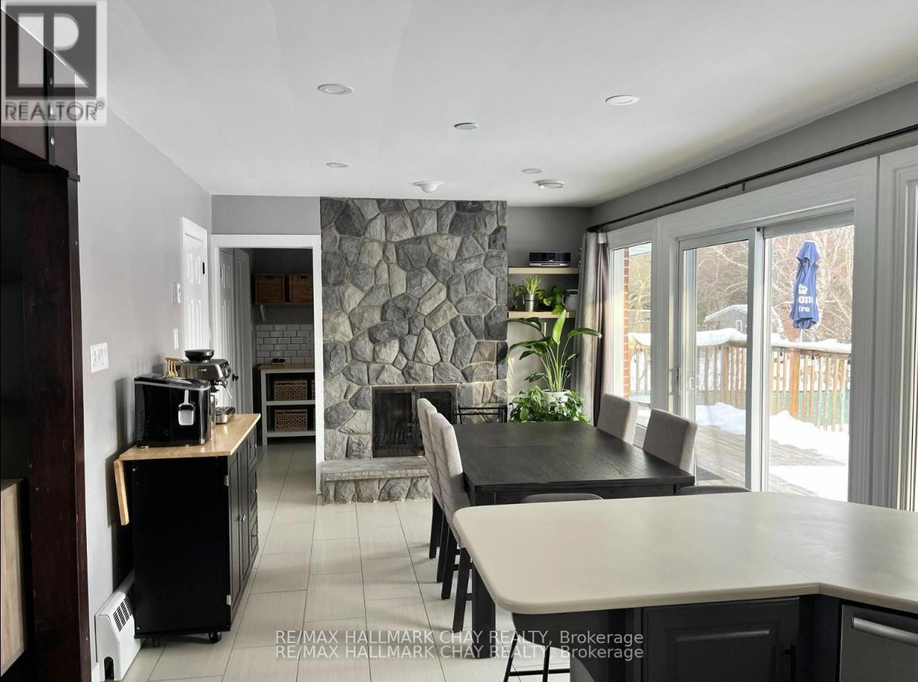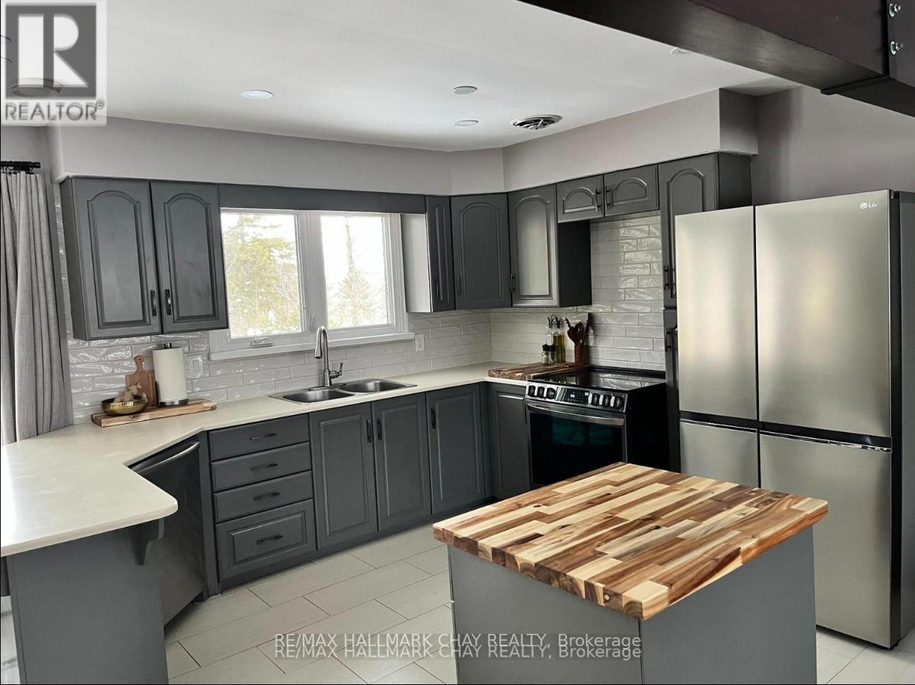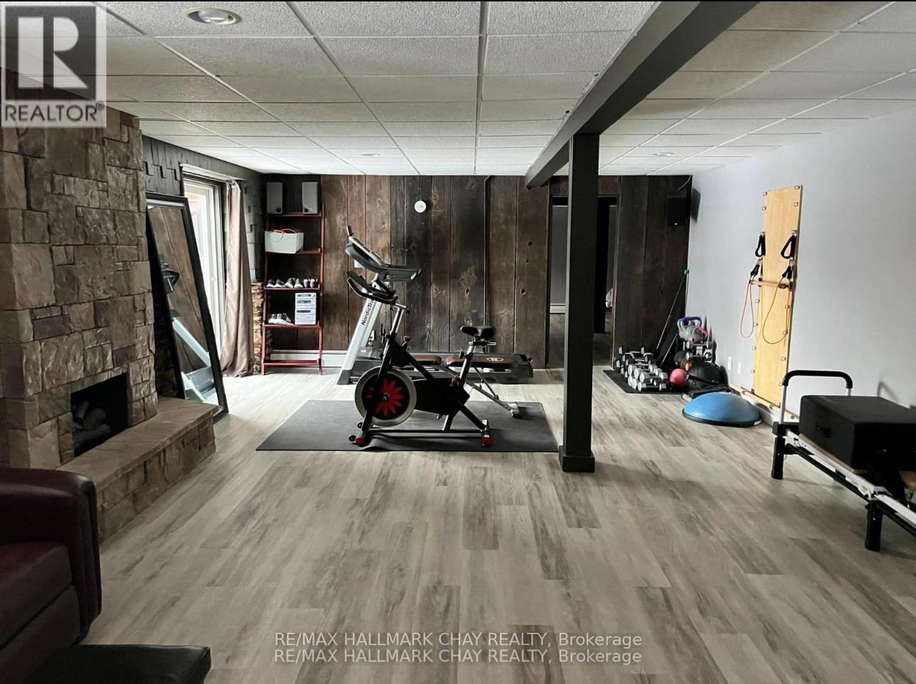3 Bedroom
3 Bathroom
1500 - 2000 sqft
Bungalow
Fireplace
Inground Pool
Central Air Conditioning
Radiant Heat
$1,100,000
DISCOVER THIS RARE PAINSWICK GEM ON OVER 1.2 ACRES! Welcome to a truly unique opportunity in one of Barrie's fastest-growing neighbourhoods. This charm all set on a stunning 1.2-acre property just minutes from shopping, schools, and fully updated 3-bedroom, 3-bathroom home offers the perfect blend of modern living and country charm all set on a stunning 1.2-acre property just minutes from shopping, schools, and commuter routes. Step inside to over 3,000 finished square feet of beautifully maintained space, including a finished walkout basement with newer flooring, a renovated bathroom, and in-law potential. The main level is bright and inviting, featuring a renovated 4-piece bath, a 2-piece powder room, and a dedicated laundry room with updated radiant heated flooring comfort meets convenience. Out back, enjoy the peace and privacy of your own oasis. The saltwater inground pool (solar heated) is the centrepiece, surrounded by a newly refinished fence, multiple fruit trees, and a massive backyard perfect for entertaining or relaxing with the family. Major updates include: Brand new appliances (2024) fridge, range, washer, and dryer . Boiler (2018), water heater (2019), central air(2015). Three new exterior doors (2024) for added security and efficiency .Whether you're looking for more land, more space, or just a turnkey property that's move-in ready, this one checks all the boxes. Don't miss your chance to own this rare slice of Painswick paradise. Development Potential. Visit our website or book your private showing today! (id:41954)
Property Details
|
MLS® Number
|
S12312601 |
|
Property Type
|
Single Family |
|
Community Name
|
Bayshore |
|
Amenities Near By
|
Golf Nearby, Park, Public Transit, Schools |
|
Features
|
Level Lot, Irregular Lot Size, Flat Site, Dry |
|
Parking Space Total
|
13 |
|
Pool Type
|
Inground Pool |
|
Structure
|
Shed |
Building
|
Bathroom Total
|
3 |
|
Bedrooms Above Ground
|
3 |
|
Bedrooms Total
|
3 |
|
Age
|
51 To 99 Years |
|
Amenities
|
Fireplace(s) |
|
Appliances
|
Dishwasher, Dryer, Stove, Water Heater, Washer, Window Coverings, Refrigerator |
|
Architectural Style
|
Bungalow |
|
Basement Development
|
Finished |
|
Basement Features
|
Walk Out |
|
Basement Type
|
N/a (finished) |
|
Construction Style Attachment
|
Detached |
|
Cooling Type
|
Central Air Conditioning |
|
Exterior Finish
|
Brick, Stone |
|
Fireplace Present
|
Yes |
|
Flooring Type
|
Ceramic, Laminate, Vinyl |
|
Foundation Type
|
Block |
|
Half Bath Total
|
1 |
|
Heating Fuel
|
Natural Gas |
|
Heating Type
|
Radiant Heat |
|
Stories Total
|
1 |
|
Size Interior
|
1500 - 2000 Sqft |
|
Type
|
House |
|
Utility Water
|
Drilled Well |
Parking
Land
|
Acreage
|
No |
|
Fence Type
|
Fenced Yard |
|
Land Amenities
|
Golf Nearby, Park, Public Transit, Schools |
|
Sewer
|
Sanitary Sewer |
|
Size Depth
|
451 Ft ,7 In |
|
Size Frontage
|
228 Ft ,2 In |
|
Size Irregular
|
228.2 X 451.6 Ft ; See Geo Warehouse |
|
Size Total Text
|
228.2 X 451.6 Ft ; See Geo Warehouse|1/2 - 1.99 Acres |
|
Zoning Description
|
Residential |
Rooms
| Level |
Type |
Length |
Width |
Dimensions |
|
Basement |
Living Room |
7.94 m |
4.85 m |
7.94 m x 4.85 m |
|
Basement |
Games Room |
8.77 m |
6.2 m |
8.77 m x 6.2 m |
|
Main Level |
Kitchen |
3.32 m |
2.99 m |
3.32 m x 2.99 m |
|
Main Level |
Dining Room |
5 m |
3.26 m |
5 m x 3.26 m |
|
Main Level |
Family Room |
5.77 m |
3.77 m |
5.77 m x 3.77 m |
|
Main Level |
Office |
3.21 m |
3.06 m |
3.21 m x 3.06 m |
|
Main Level |
Primary Bedroom |
4.66 m |
3.35 m |
4.66 m x 3.35 m |
|
Main Level |
Bedroom |
4.51 m |
3.04 m |
4.51 m x 3.04 m |
|
Main Level |
Bedroom |
4.51 m |
3.14 m |
4.51 m x 3.14 m |
|
Main Level |
Laundry Room |
3.26 m |
2.57 m |
3.26 m x 2.57 m |
Utilities
|
Cable
|
Installed |
|
Electricity
|
Installed |
|
Sewer
|
Installed |
https://www.realtor.ca/real-estate/28664932/595-big-bay-point-road-e-barrie-bayshore-bayshore
