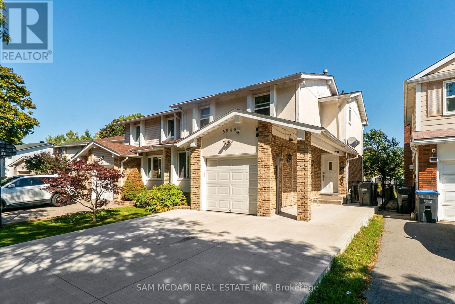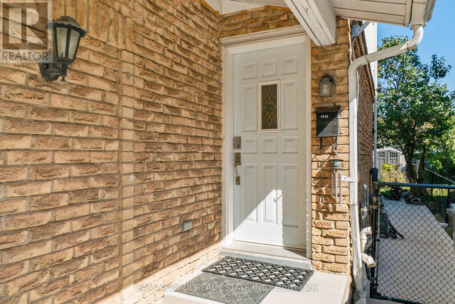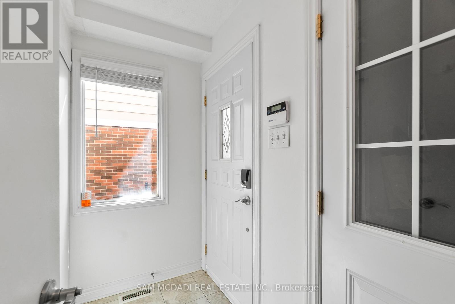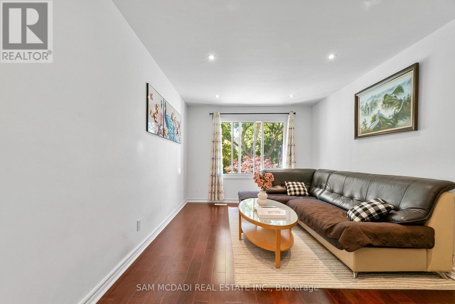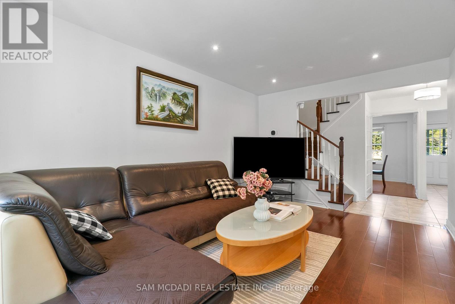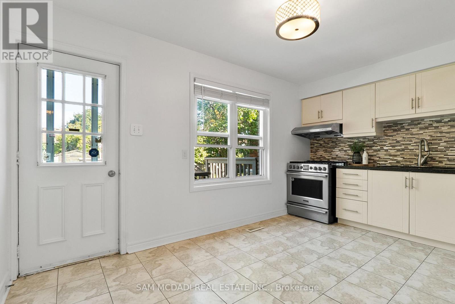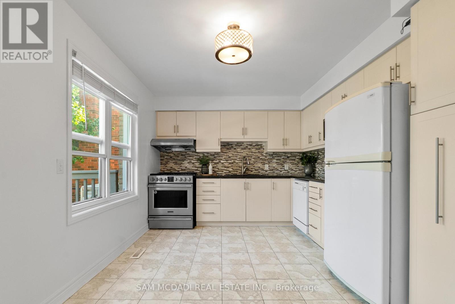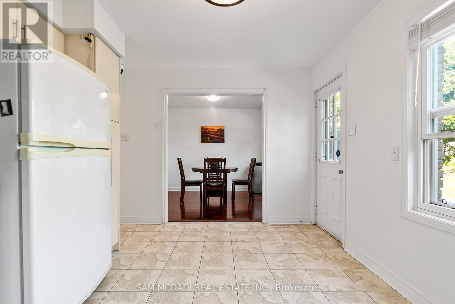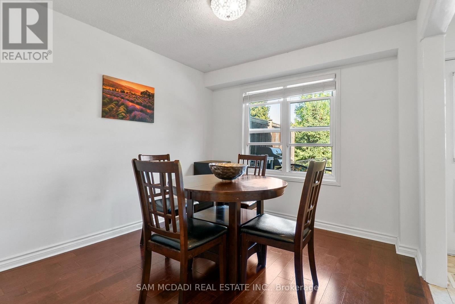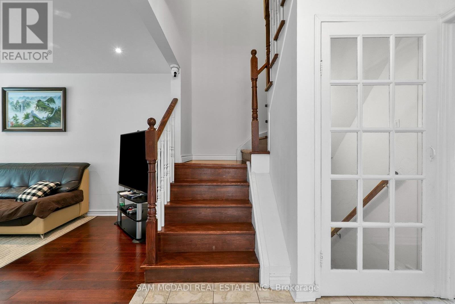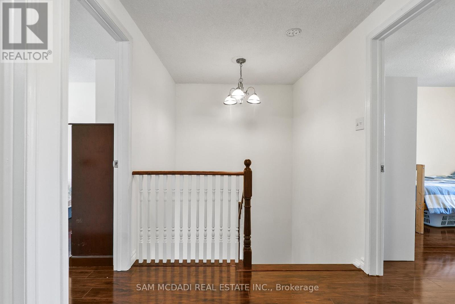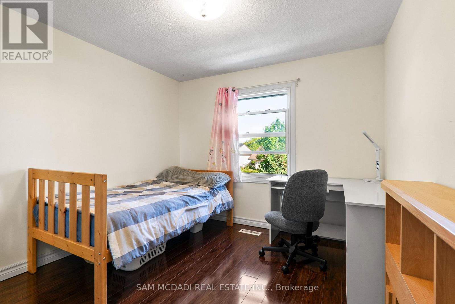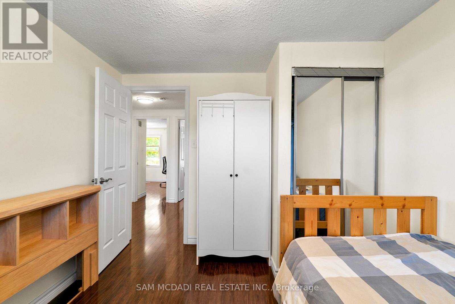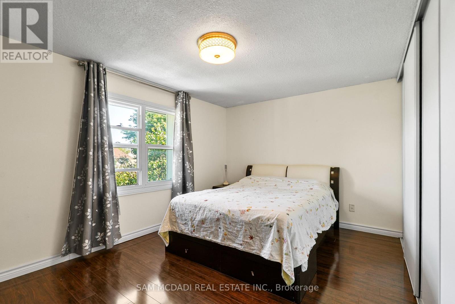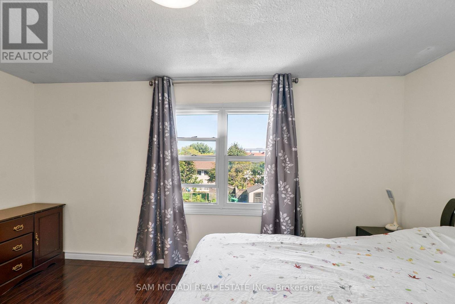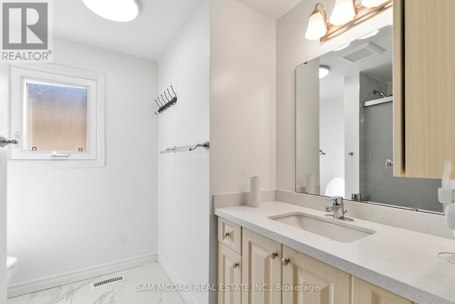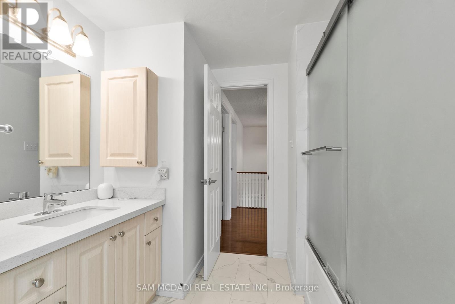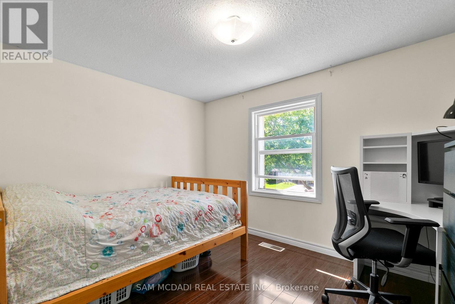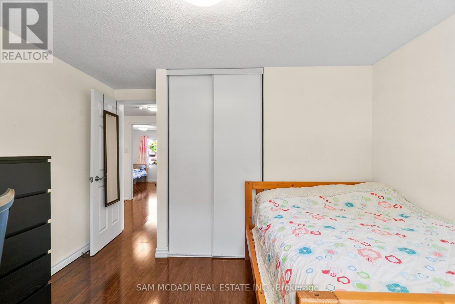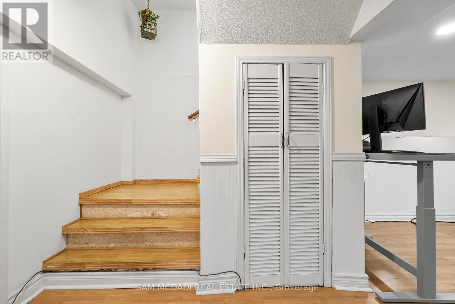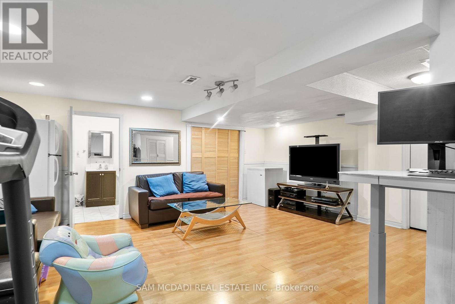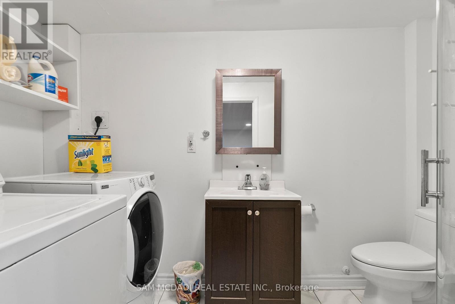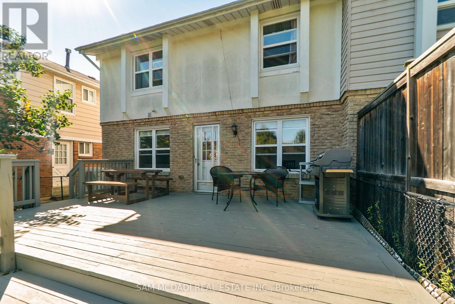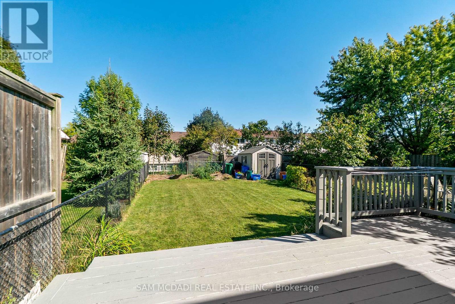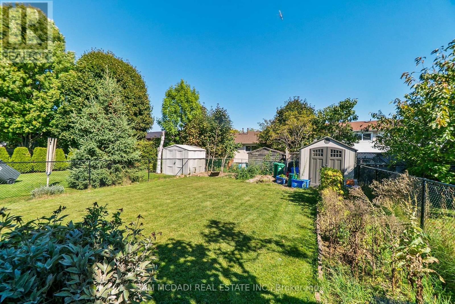4 Bedroom
3 Bathroom
1100 - 1500 sqft
Central Air Conditioning
Forced Air
$888,000
Welcome to this beautifully maintained 4-bedroom semi-detached home, perfect for families, first-time buyers, or savvy investors! From the moment you walk in, you'll appreciate the warm, inviting atmosphere and thoughtfully designed layout. The main floor boasts a bright and spacious living area, ideal for relaxing or entertaining, a separate dining space for family meals, and a well-appointed kitchen with plenty of counter space and storage. Upstairs, you'll find four generously sized bedrooms, offering comfort and privacy for the whole family, whether you're setting up kids rooms, guest space, or a home office. The fully finished basement adds even more living space, featuring a large recreation room, perfect for movie nights, a play area, or a gym. There's also ample storage to keep things organized. Step outside to enjoy the large, fully fenced backyard! It's perfect for kids, pets, gardening, or hosting summer BBQs. The property also offers a private driveway. Located in a family-friendly neighborhood, just minutes from top-rated schools, Lake Wabukayne Park, Meadowvale Community Centre, public transit, shopping & trendy restaurants. This home checks all the boxes: space, location, and versatility. (id:41954)
Property Details
|
MLS® Number
|
W12444502 |
|
Property Type
|
Single Family |
|
Community Name
|
Meadowvale |
|
Amenities Near By
|
Park, Public Transit, Schools |
|
Community Features
|
Community Centre |
|
Equipment Type
|
Water Heater |
|
Parking Space Total
|
4 |
|
Rental Equipment Type
|
Water Heater |
Building
|
Bathroom Total
|
3 |
|
Bedrooms Above Ground
|
4 |
|
Bedrooms Total
|
4 |
|
Appliances
|
Window Coverings |
|
Basement Development
|
Finished |
|
Basement Type
|
Full (finished) |
|
Construction Style Attachment
|
Semi-detached |
|
Cooling Type
|
Central Air Conditioning |
|
Exterior Finish
|
Brick, Stucco |
|
Flooring Type
|
Tile, Hardwood |
|
Foundation Type
|
Concrete |
|
Half Bath Total
|
1 |
|
Heating Fuel
|
Natural Gas |
|
Heating Type
|
Forced Air |
|
Stories Total
|
2 |
|
Size Interior
|
1100 - 1500 Sqft |
|
Type
|
House |
|
Utility Water
|
Municipal Water |
Parking
Land
|
Acreage
|
No |
|
Fence Type
|
Fenced Yard |
|
Land Amenities
|
Park, Public Transit, Schools |
|
Sewer
|
Sanitary Sewer |
|
Size Depth
|
125 Ft |
|
Size Frontage
|
30 Ft ,9 In |
|
Size Irregular
|
30.8 X 125 Ft |
|
Size Total Text
|
30.8 X 125 Ft |
|
Surface Water
|
Lake/pond |
Rooms
| Level |
Type |
Length |
Width |
Dimensions |
|
Second Level |
Primary Bedroom |
4.57 m |
3.36 m |
4.57 m x 3.36 m |
|
Second Level |
Bedroom |
3.52 m |
3.52 m |
3.52 m x 3.52 m |
|
Second Level |
Bedroom 2 |
2.91 m |
3.34 m |
2.91 m x 3.34 m |
|
Second Level |
Bedroom 3 |
2.82 m |
3.52 m |
2.82 m x 3.52 m |
|
Basement |
Recreational, Games Room |
5.62 m |
5.54 m |
5.62 m x 5.54 m |
|
Main Level |
Kitchen |
4.44 m |
3.18 m |
4.44 m x 3.18 m |
|
Main Level |
Dining Room |
2.92 m |
3.17 m |
2.92 m x 3.17 m |
|
Main Level |
Living Room |
3.12 m |
4.92 m |
3.12 m x 4.92 m |
https://www.realtor.ca/real-estate/28950970/5948-featherhead-crescent-mississauga-meadowvale-meadowvale
