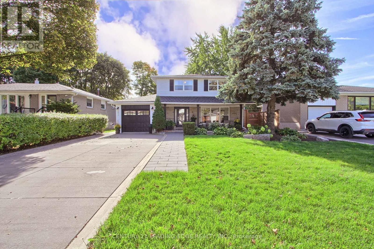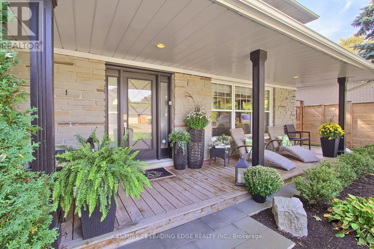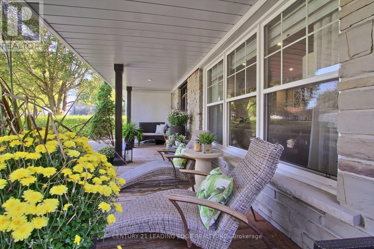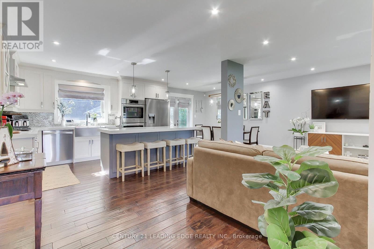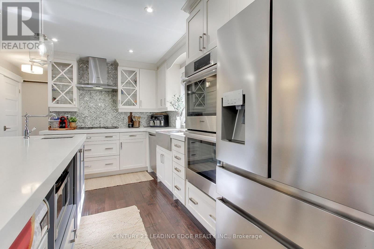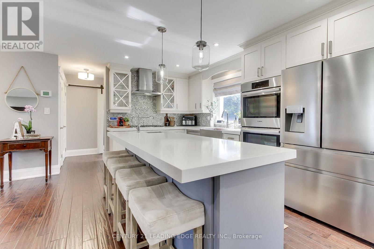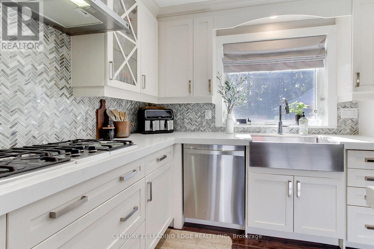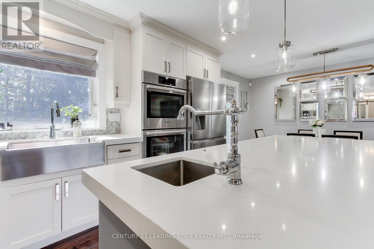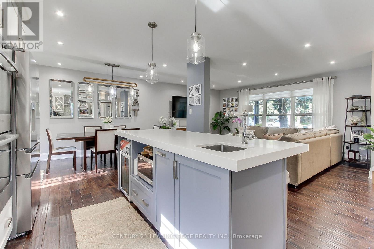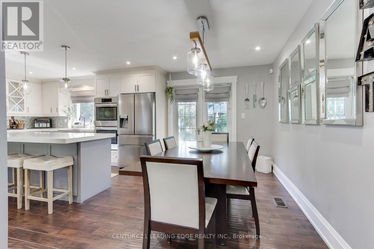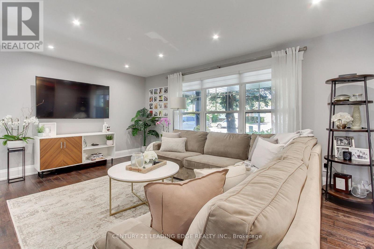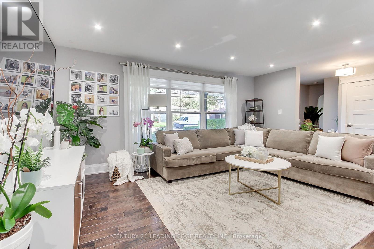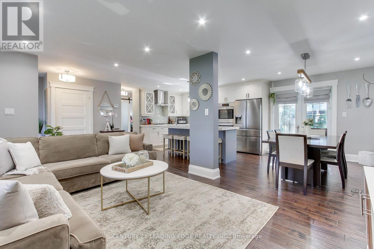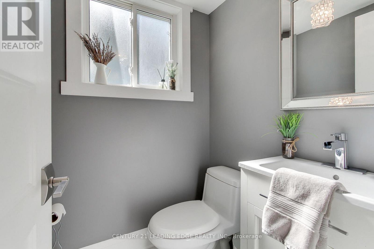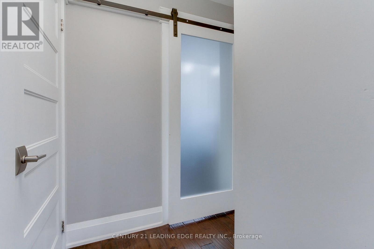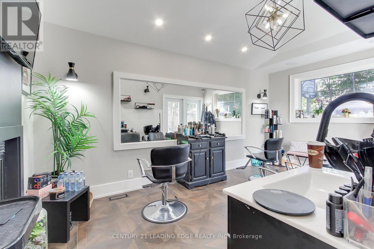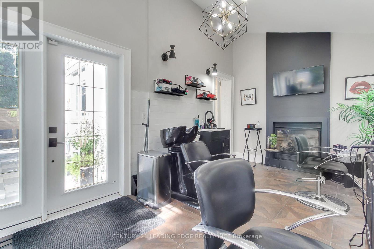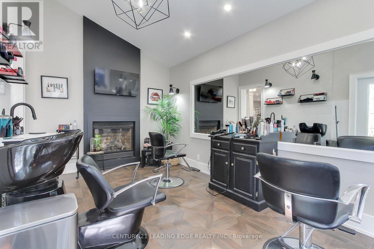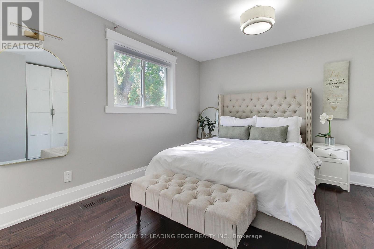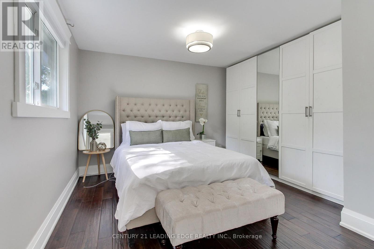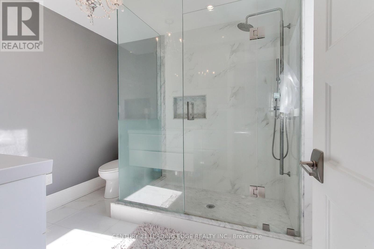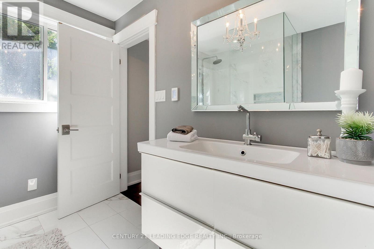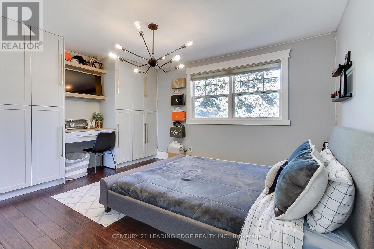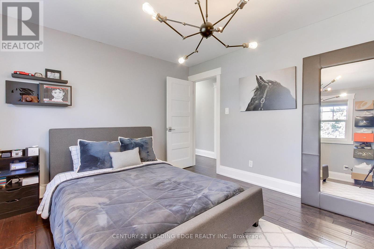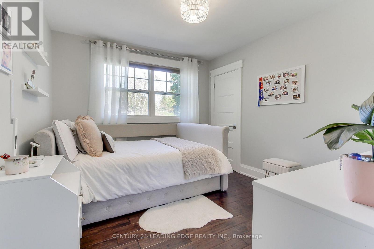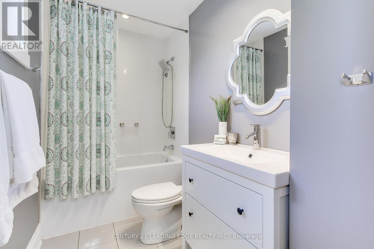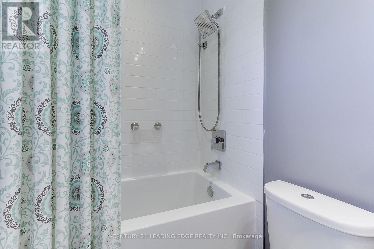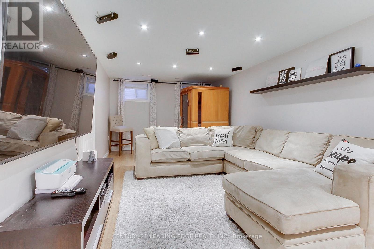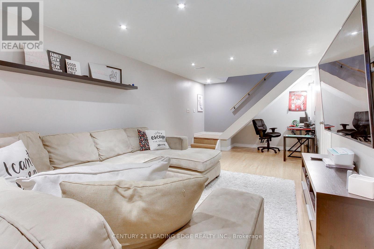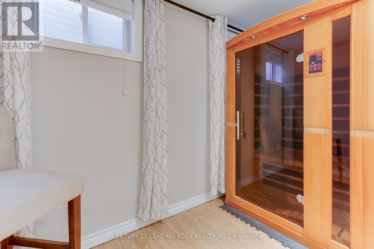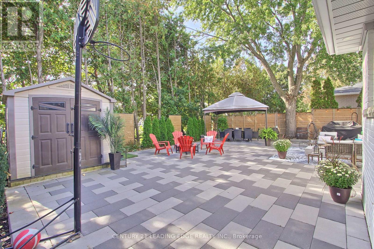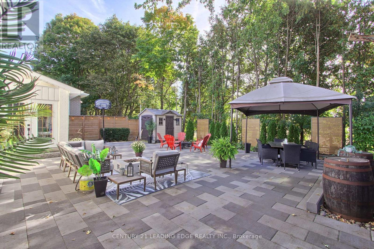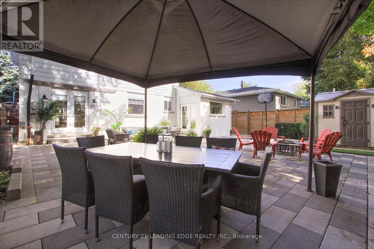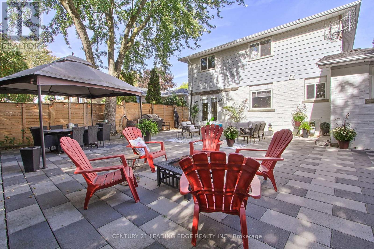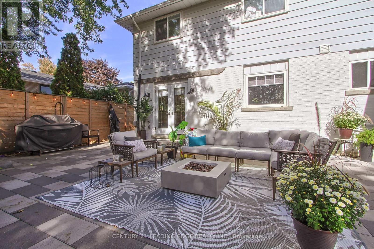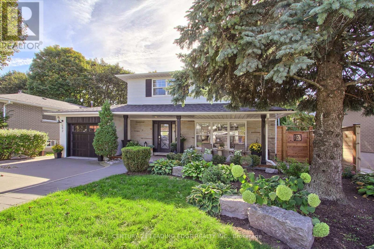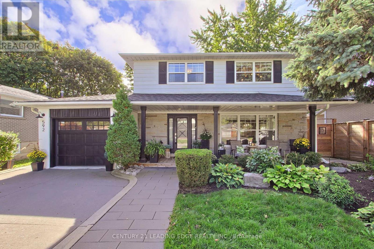3 Bedroom
3 Bathroom
1500 - 2000 sqft
Fireplace
Central Air Conditioning
Forced Air
Landscaped
$1,189,000
Welcome to 592 Rupert Avenue! A Charming updated home with curb appeal and a private backyard in the heart of Stouffville. This beautifully updated 3 bedroom, 3 bathroom detached home on a 50x100 lot is filled with natural light, curb appeal and timeless charm. The main level features hardwood floors throughout, pot lights and a stunning kitchen with quartz countertops, herringbone backsplash, built-in stainless steel appliances, and an island with bar sink. A versatile family room with a gas fireplace and separate entrance is currently set up as a salon but can easily be converted into a home office, play room, or extra living space. Upstairs you'll find 3 spacious bedrooms-2 with custom wardrobes along with 2 beautifully updated bathrooms. Hardwood floors continue throughout the upper level adding warmth and continuity to the home. The full sized partially finished basement offers additional space and includes an infrared sauna offering a perfect spot to unwind. Step outside to a private backyard with no homes behind, fully interlocked and landscaped, perfect for entertaining or relaxing. The long driveway accommodates 4 cars, and the inviting front porch adds warmth and character, creating a welcoming first impression that continues throughout the home. Located within close proximity to schools, shops, banks, cafes, restaurants and public transit. Fall in love with this beautiful home, book your showing today! (id:41954)
Property Details
|
MLS® Number
|
N12446944 |
|
Property Type
|
Single Family |
|
Community Name
|
Stouffville |
|
Amenities Near By
|
Public Transit, Park |
|
Equipment Type
|
None |
|
Features
|
Carpet Free, Sauna |
|
Parking Space Total
|
5 |
|
Rental Equipment Type
|
None |
|
Structure
|
Porch, Shed |
Building
|
Bathroom Total
|
3 |
|
Bedrooms Above Ground
|
3 |
|
Bedrooms Total
|
3 |
|
Age
|
31 To 50 Years |
|
Amenities
|
Fireplace(s) |
|
Appliances
|
Garage Door Opener Remote(s), Oven - Built-in, Water Heater, Water Softener, Cooktop, Dishwasher, Dryer, Garage Door Opener, Cooktop - Gas, Hood Fan, Oven, Sauna, Washer, Window Coverings, Refrigerator |
|
Basement Development
|
Partially Finished |
|
Basement Type
|
Full (partially Finished) |
|
Construction Style Attachment
|
Detached |
|
Cooling Type
|
Central Air Conditioning |
|
Exterior Finish
|
Brick, Aluminum Siding |
|
Fire Protection
|
Alarm System |
|
Fireplace Present
|
Yes |
|
Fireplace Total
|
1 |
|
Flooring Type
|
Hardwood, Laminate |
|
Foundation Type
|
Poured Concrete |
|
Half Bath Total
|
1 |
|
Heating Fuel
|
Natural Gas |
|
Heating Type
|
Forced Air |
|
Stories Total
|
2 |
|
Size Interior
|
1500 - 2000 Sqft |
|
Type
|
House |
|
Utility Water
|
Municipal Water |
Parking
Land
|
Acreage
|
No |
|
Fence Type
|
Fenced Yard |
|
Land Amenities
|
Public Transit, Park |
|
Landscape Features
|
Landscaped |
|
Sewer
|
Sanitary Sewer |
|
Size Depth
|
100 Ft |
|
Size Frontage
|
50 Ft |
|
Size Irregular
|
50 X 100 Ft |
|
Size Total Text
|
50 X 100 Ft |
Rooms
| Level |
Type |
Length |
Width |
Dimensions |
|
Second Level |
Primary Bedroom |
4.34 m |
3.81 m |
4.34 m x 3.81 m |
|
Second Level |
Bedroom 2 |
3.43 m |
3.04 m |
3.43 m x 3.04 m |
|
Second Level |
Bedroom 3 |
4.17 m |
3.45 m |
4.17 m x 3.45 m |
|
Basement |
Recreational, Games Room |
8.07 m |
3.32 m |
8.07 m x 3.32 m |
|
Main Level |
Kitchen |
4.27 m |
3.43 m |
4.27 m x 3.43 m |
|
Main Level |
Dining Room |
2.34 m |
3.28 m |
2.34 m x 3.28 m |
|
Main Level |
Living Room |
5.05 m |
3.45 m |
5.05 m x 3.45 m |
|
Main Level |
Family Room |
2.84 m |
5.1 m |
2.84 m x 5.1 m |
Utilities
|
Cable
|
Available |
|
Electricity
|
Installed |
https://www.realtor.ca/real-estate/28955920/592-rupert-avenue-whitchurch-stouffville-stouffville-stouffville
