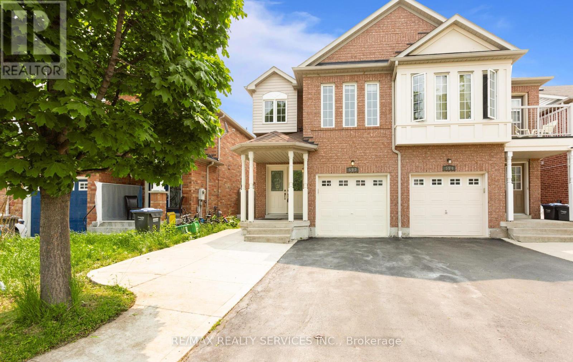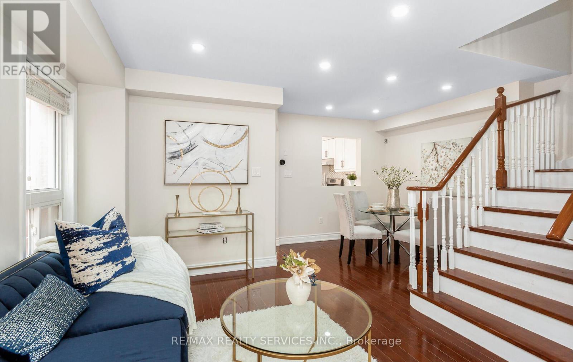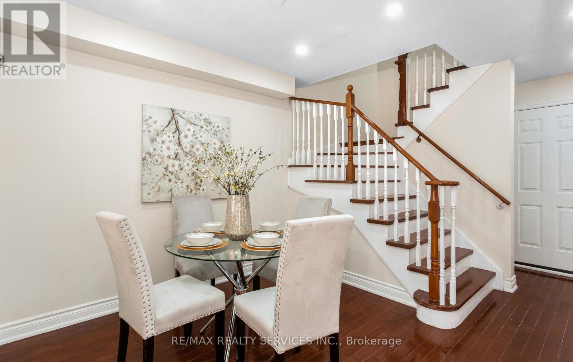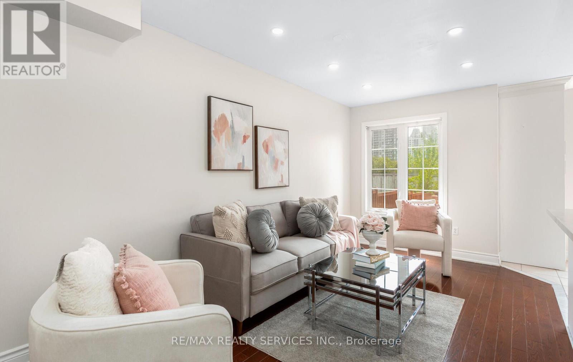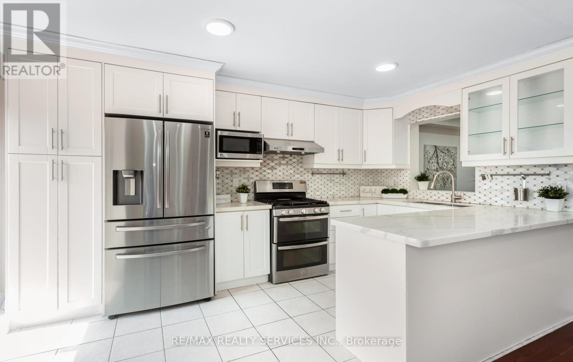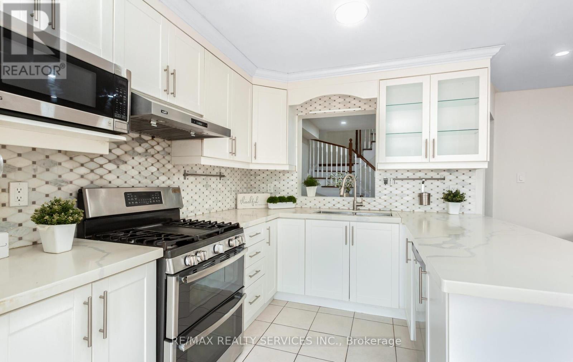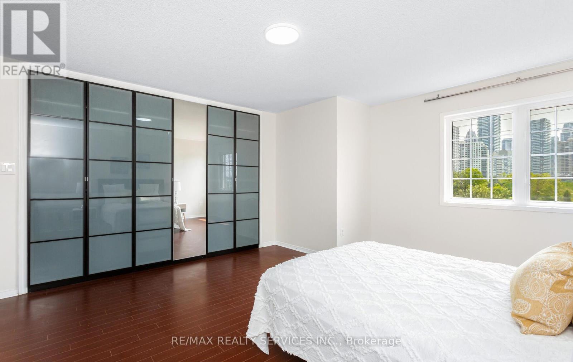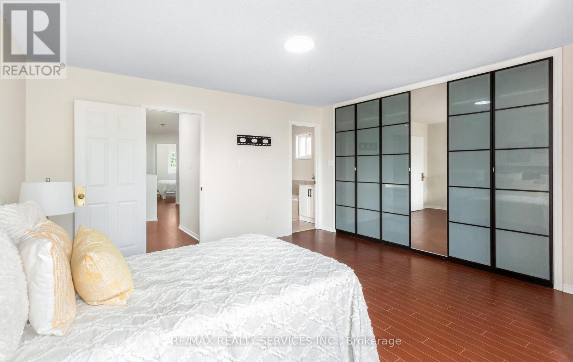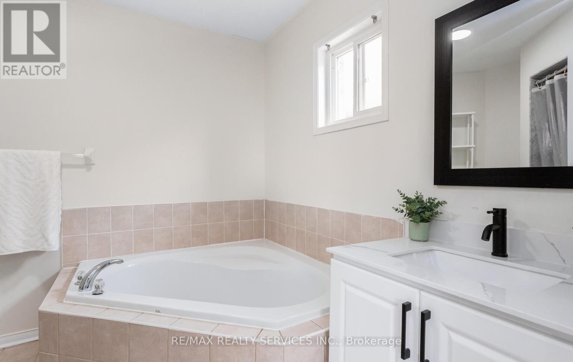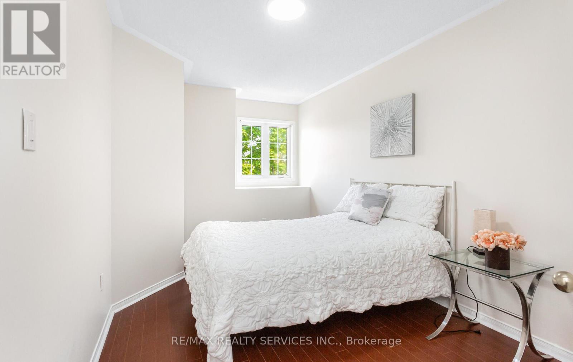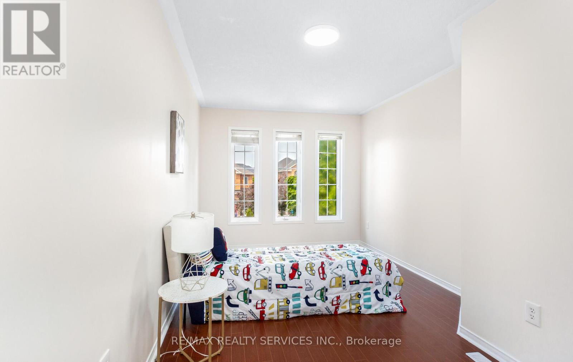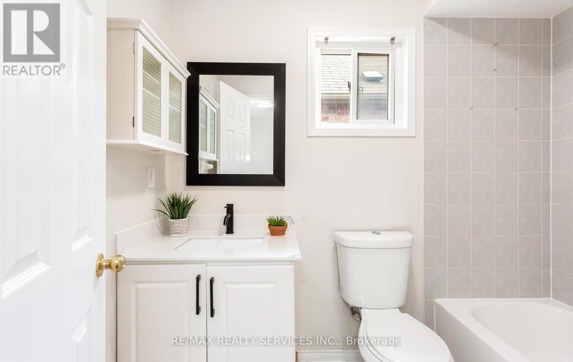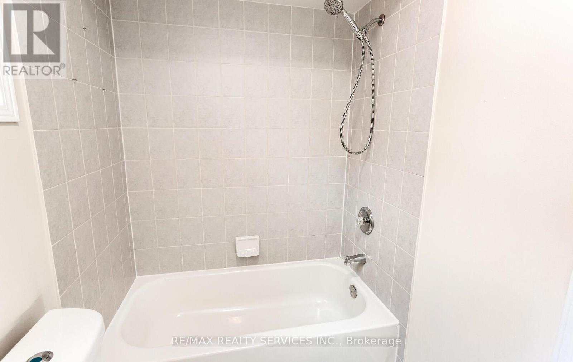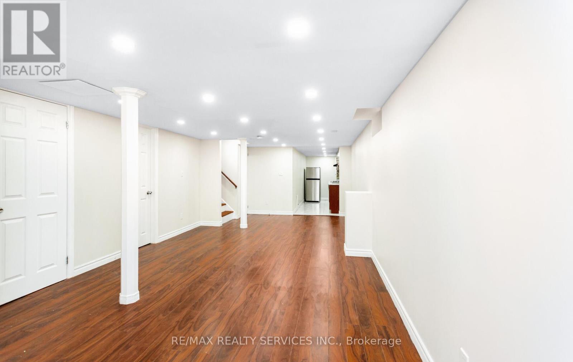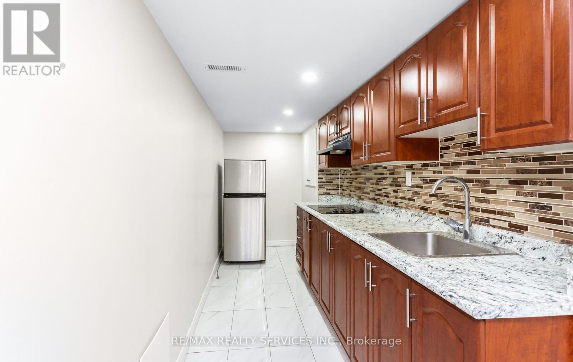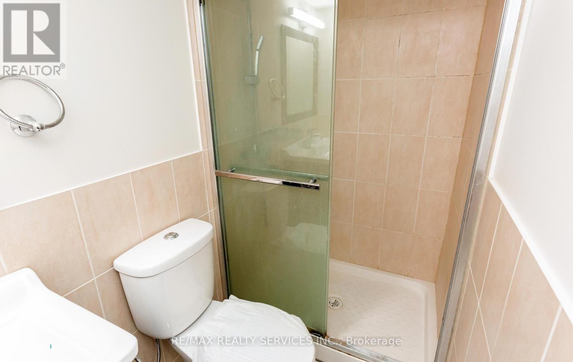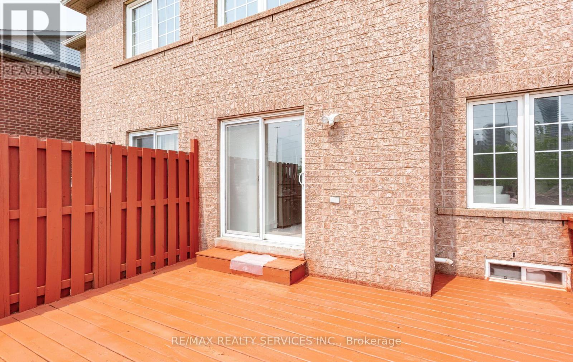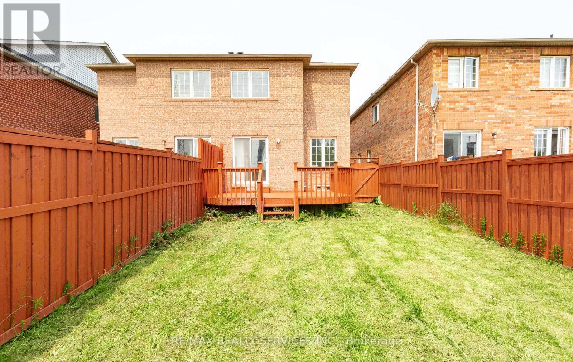592 Orange Walk Crescent Mississauga (Hurontario), Ontario L5R 0A3
$899,000
Too good to be true? See for yourself. Nestled on a deep lot in a highly desirable pocket of Mississauga, this beautifully updated 3-bedroom, 4-bathroom semi-detached home offers the perfect blend of style, space, and income potential. Located in the sought-after Rick Hansen Secondary School district, this is the ideal home for growing families and savvy investors alike. Step inside to find a modern, carpet-free interior featuring rich hardwood floors, smooth ceilings on the main level, and brand-new pot lights throughout. The upgraded kitchen boasts contemporary cabinetry, elegant finishes, and truly high end appliances. All bathrooms have been refreshed with new vanities, giving the home a sleek and updated feel. Freshly painted from top to bottom, this home is truly move-in ready. The primary bedroom has modern closet organizers for easy storage. The fully finished basement offers a self-contained in-law suite with its own private entrance, full kitchen, laundry, and bathroom perfect for extended family or rental income potential. Enjoy the convenience of an extended driveway that comfortably fits 4 cars, and a low-maintenance yard that complements the homes curb appeal. (id:41954)
Open House
This property has open houses!
2:00 pm
Ends at:4:00 pm
2:00 pm
Ends at:4:00 pm
2:00 pm
Ends at:4:00 pm
Property Details
| MLS® Number | W12211807 |
| Property Type | Single Family |
| Community Name | Hurontario |
| Amenities Near By | Schools, Place Of Worship, Public Transit |
| Community Features | Community Centre, School Bus |
| Features | Carpet Free, In-law Suite |
| Parking Space Total | 4 |
Building
| Bathroom Total | 4 |
| Bedrooms Above Ground | 3 |
| Bedrooms Below Ground | 1 |
| Bedrooms Total | 4 |
| Appliances | Dishwasher, Dryer, Stove, Washer, Refrigerator |
| Basement Development | Finished |
| Basement Features | Separate Entrance |
| Basement Type | N/a (finished) |
| Construction Style Attachment | Semi-detached |
| Cooling Type | Central Air Conditioning |
| Exterior Finish | Brick |
| Flooring Type | Hardwood, Ceramic |
| Foundation Type | Concrete |
| Half Bath Total | 1 |
| Heating Fuel | Natural Gas |
| Heating Type | Forced Air |
| Stories Total | 2 |
| Size Interior | 1500 - 2000 Sqft |
| Type | House |
| Utility Water | Municipal Water |
Parking
| Garage |
Land
| Acreage | No |
| Land Amenities | Schools, Place Of Worship, Public Transit |
| Sewer | Sanitary Sewer |
| Size Depth | 137 Ft ,9 In |
| Size Frontage | 23 Ft |
| Size Irregular | 23 X 137.8 Ft |
| Size Total Text | 23 X 137.8 Ft |
Rooms
| Level | Type | Length | Width | Dimensions |
|---|---|---|---|---|
| Second Level | Primary Bedroom | 4.45 m | 4.69 m | 4.45 m x 4.69 m |
| Second Level | Bedroom 2 | 2.92 m | 5.18 m | 2.92 m x 5.18 m |
| Second Level | Bedroom 3 | 3.96 m | 2.46 m | 3.96 m x 2.46 m |
| Basement | Kitchen | 4 m | 2.25 m | 4 m x 2.25 m |
| Basement | Bedroom | 7.62 m | 4.5 m | 7.62 m x 4.5 m |
| Ground Level | Living Room | 3.96 m | 2.22 m | 3.96 m x 2.22 m |
| Ground Level | Dining Room | 2.74 m | 2.83 m | 2.74 m x 2.83 m |
| Ground Level | Kitchen | 2.16 m | 4.72 m | 2.16 m x 4.72 m |
| Ground Level | Eating Area | 2.16 m | 2.43 m | 2.16 m x 2.43 m |
| Ground Level | Family Room | 2.65 m | 4.87 m | 2.65 m x 4.87 m |
Interested?
Contact us for more information

