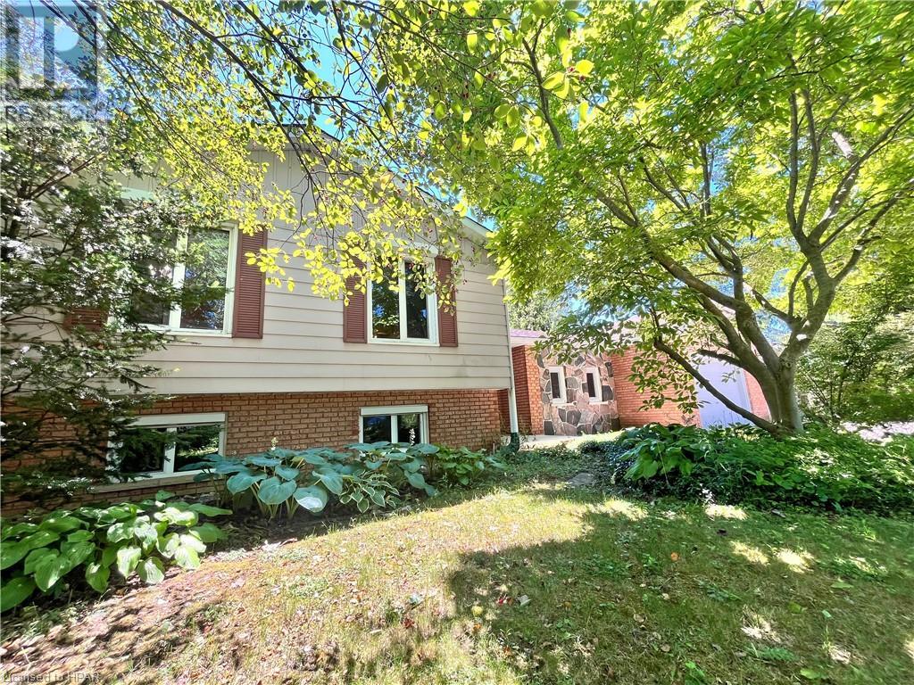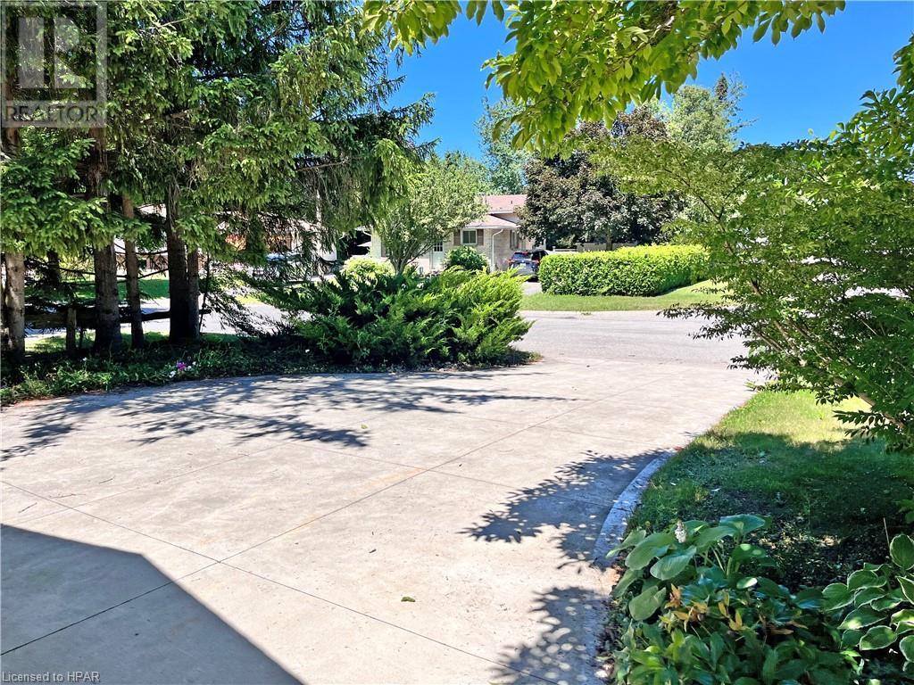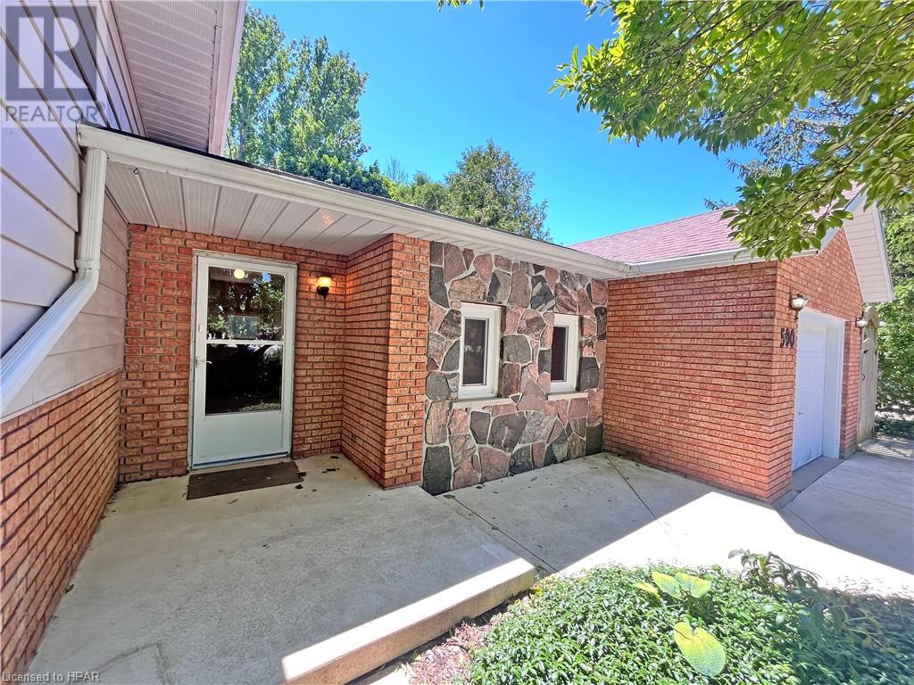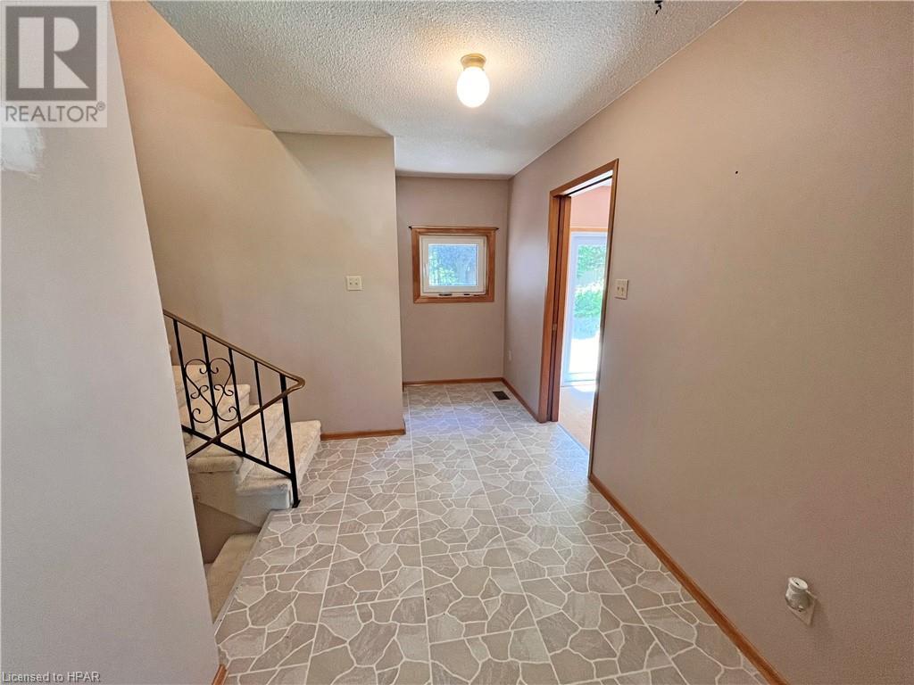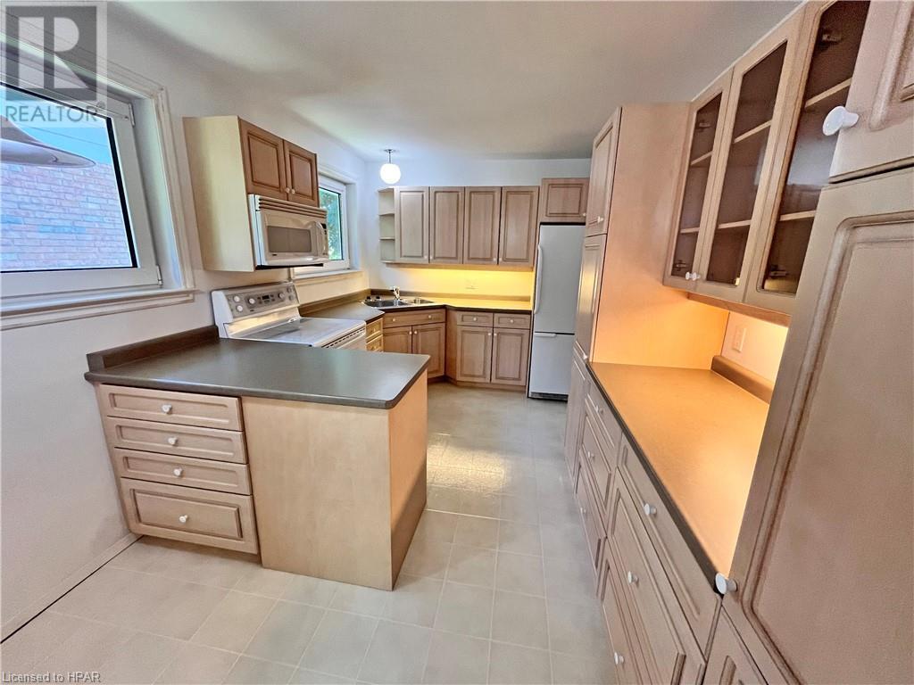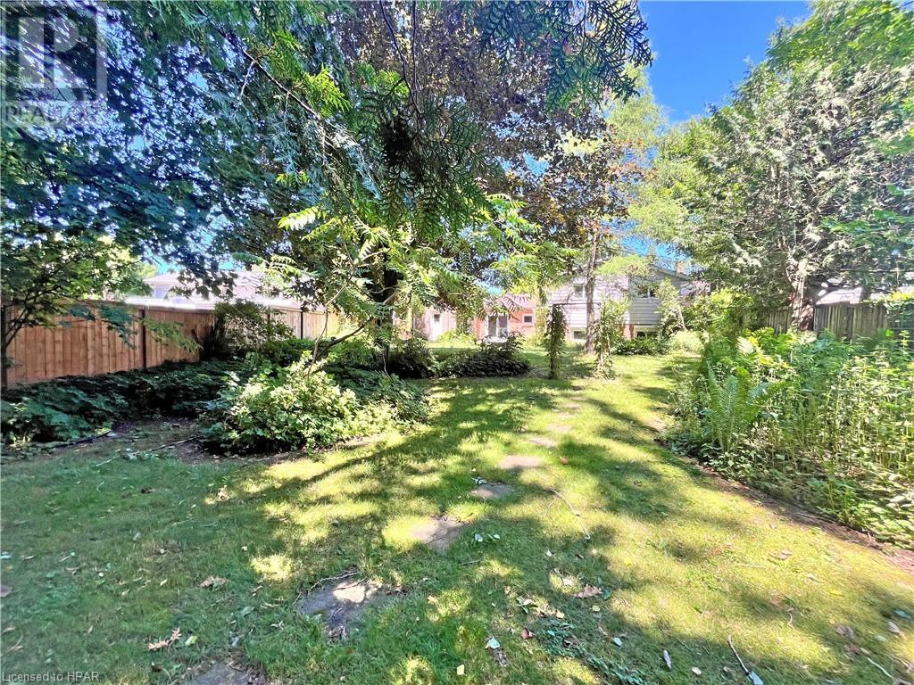4 Bedroom
2 Bathroom
2592 sqft
Central Air Conditioning
Forced Air
$569,000
OPPORTUNITY TO LIVE IN A QUIET FAMILY FRIENDLY NEIGHBOURHOOD WHILE ENJOYING YOUR VERY OWN PARK LIKE SETTING IN THE BEAUTIFUL TOWN OF KINCARDINE. Multi level home with attached oversized single garage + workshop. Features 3 + 1 bedrooms, 2 bathrooms (4pc & 3pc semi-ensuite). Large foyer, mudroom entry. Bonus main level sitting room with patio access to a fully fenced backyard patio area. Upper level with spacious living room, kitchen features plenty of washed oak cabinetry, two pantries with pullouts, separate dining room, 3 bedrooms and 4pc bath. Lower level family room w/gas fireplace for added ambience, plenty of storage, utility and laundry room, 3pc semi-e-suite bathroom and expansive bedroom with double closets. Forced air electric furnace (gas line to house), air conditioning, Repla swing tilt windows and European rolling shutters, central vac, irrigation system. Double wide concrete driveway and walk way. Private rear yard. Great location, close to trails, parks and schools, and walking distance to the many great stores and restaurants that lakeside Downtown Kincardine has to offer. (id:41954)
Property Details
|
MLS® Number
|
40612783 |
|
Property Type
|
Single Family |
|
Amenities Near By
|
Beach, Golf Nearby, Hospital, Place Of Worship, Playground, Schools, Shopping |
|
Community Features
|
Quiet Area, Community Centre |
|
Features
|
Backs On Greenbelt, Sump Pump |
|
Parking Space Total
|
5 |
|
Structure
|
Workshop, Shed |
Building
|
Bathroom Total
|
2 |
|
Bedrooms Above Ground
|
3 |
|
Bedrooms Below Ground
|
1 |
|
Bedrooms Total
|
4 |
|
Appliances
|
Dishwasher, Dryer, Refrigerator, Stove, Washer, Garage Door Opener |
|
Basement Development
|
Finished |
|
Basement Type
|
Full (finished) |
|
Constructed Date
|
1978 |
|
Construction Style Attachment
|
Detached |
|
Cooling Type
|
Central Air Conditioning |
|
Exterior Finish
|
Aluminum Siding, Brick Veneer, Stone |
|
Fire Protection
|
Smoke Detectors |
|
Foundation Type
|
Poured Concrete |
|
Heating Type
|
Forced Air |
|
Size Interior
|
2592 Sqft |
|
Type
|
House |
|
Utility Water
|
Municipal Water |
Parking
Land
|
Access Type
|
Road Access |
|
Acreage
|
No |
|
Land Amenities
|
Beach, Golf Nearby, Hospital, Place Of Worship, Playground, Schools, Shopping |
|
Sewer
|
Municipal Sewage System |
|
Size Depth
|
124 Ft |
|
Size Frontage
|
81 Ft |
|
Size Irregular
|
0.203 |
|
Size Total
|
0.203 Ac|under 1/2 Acre |
|
Size Total Text
|
0.203 Ac|under 1/2 Acre |
|
Zoning Description
|
R1 |
Rooms
| Level |
Type |
Length |
Width |
Dimensions |
|
Second Level |
4pc Bathroom |
|
|
Measurements not available |
|
Second Level |
Bedroom |
|
|
9'5'' x 12'5'' |
|
Second Level |
Bedroom |
|
|
12'11'' x 8'10'' |
|
Second Level |
Bedroom |
|
|
9'6'' x 10'8'' |
|
Second Level |
Dining Room |
|
|
9'9'' x 9'2'' |
|
Second Level |
Kitchen |
|
|
9'4'' x 14'3'' |
|
Second Level |
Living Room |
|
|
12'11'' x 22'8'' |
|
Basement |
Bedroom |
|
|
18'9'' x 10'4'' |
|
Basement |
3pc Bathroom |
|
|
Measurements not available |
|
Basement |
Storage |
|
|
11'9'' x 6'1'' |
|
Basement |
Utility Room |
|
|
10'8'' x 14'2'' |
|
Basement |
Family Room |
|
|
21'2'' x 13'6'' |
|
Main Level |
Den |
|
|
10'2'' x 20'4'' |
|
Main Level |
Foyer |
|
|
6'10'' x 16'5'' |
Utilities
https://www.realtor.ca/real-estate/27109353/590-scott-street-kincardine



