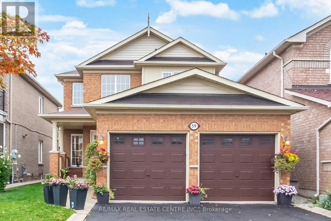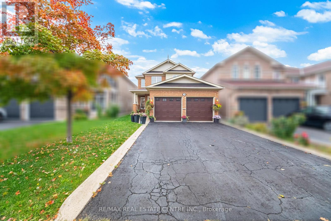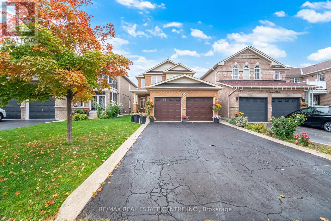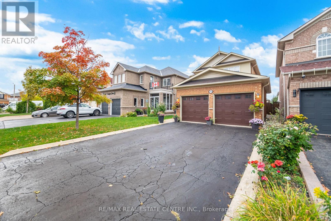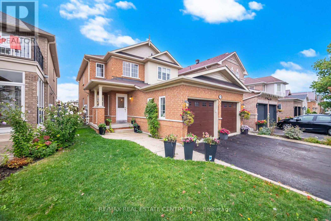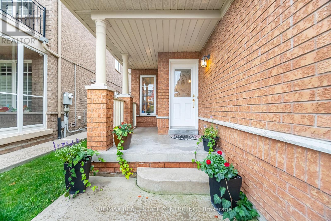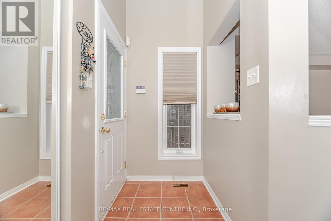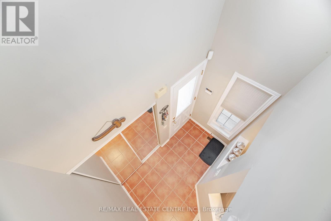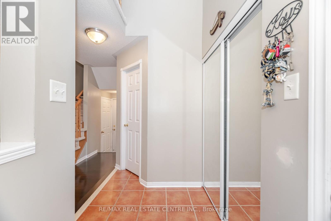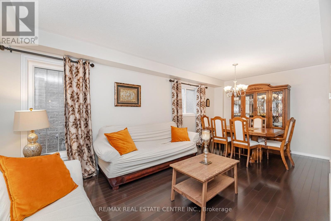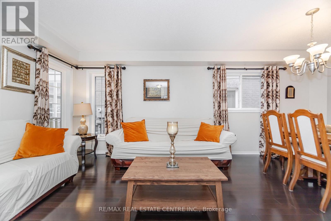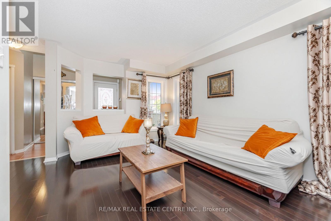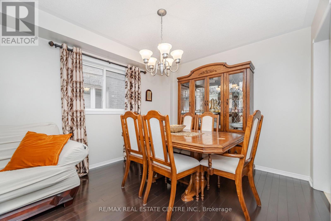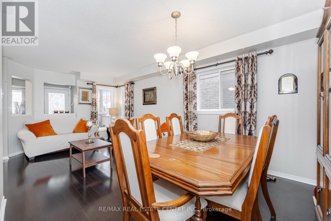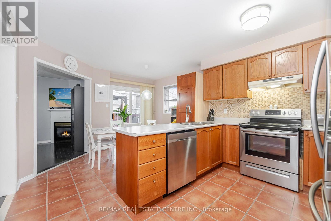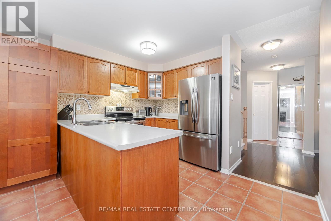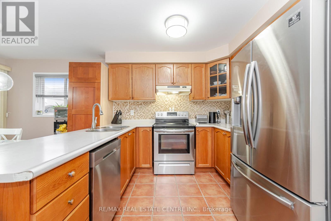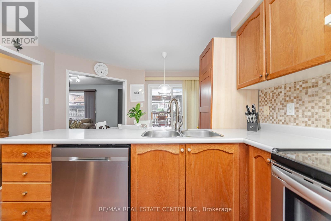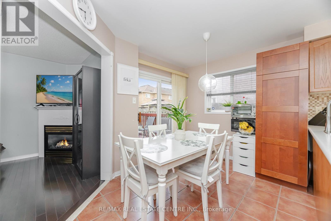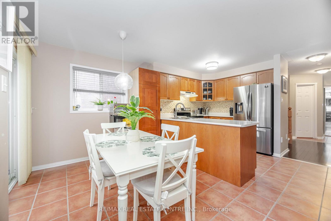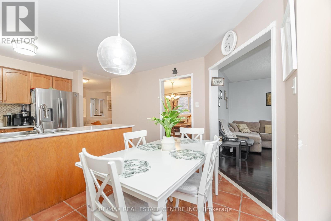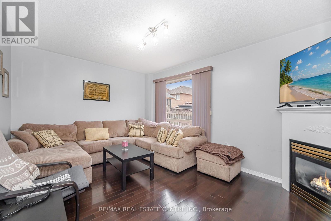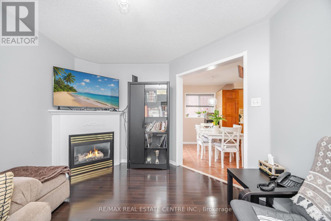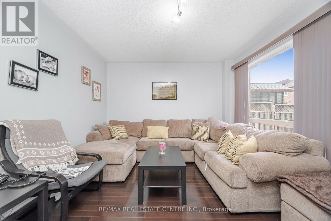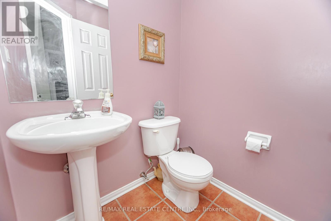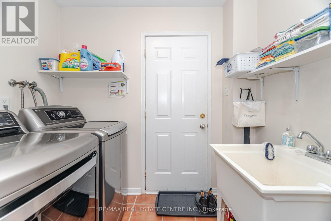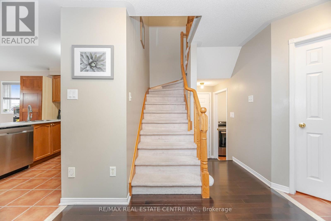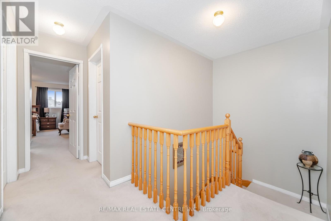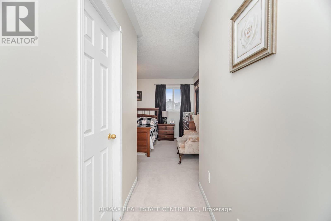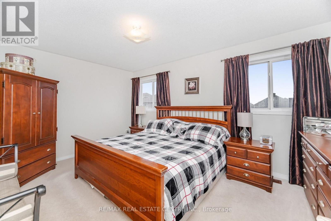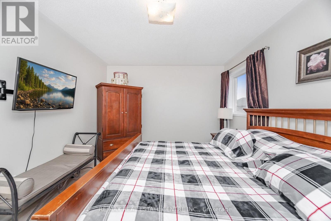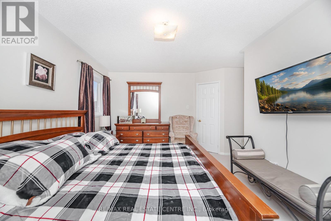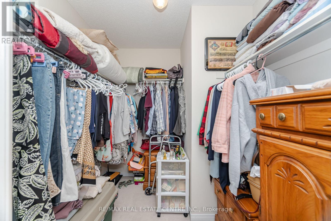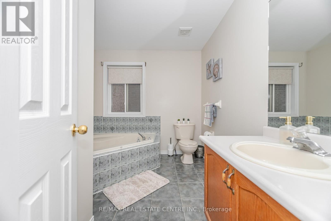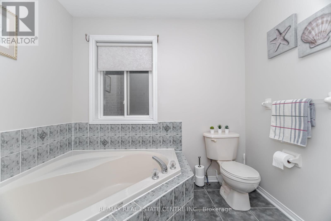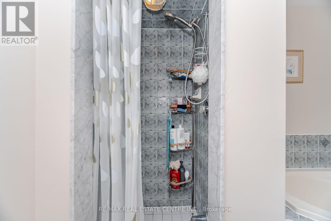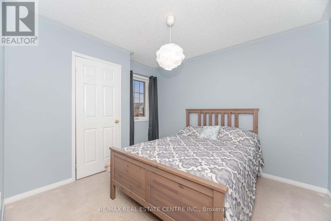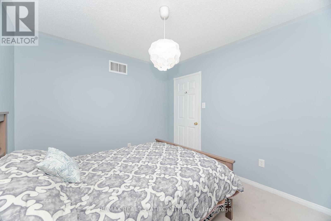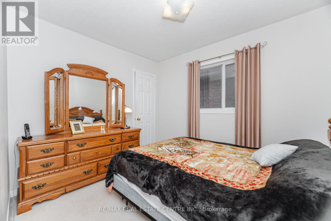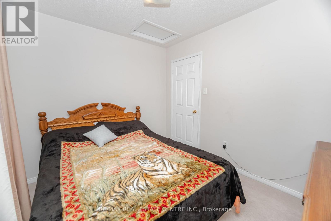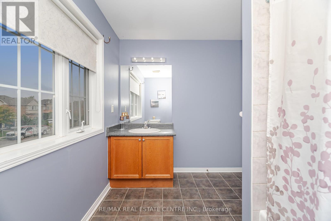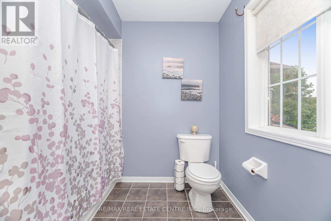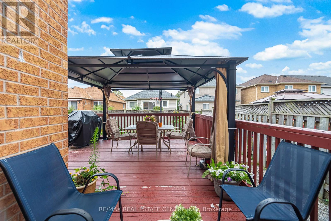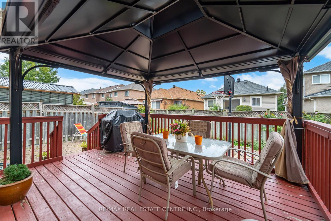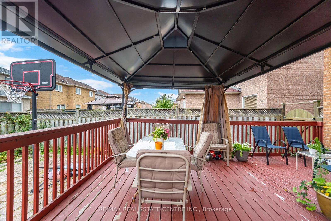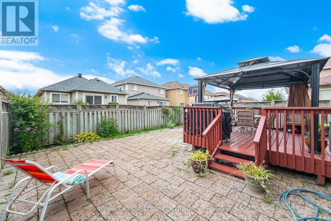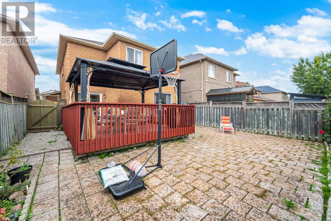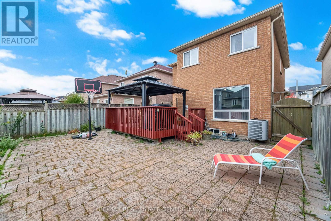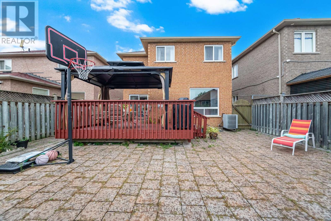3 Bedroom
3 Bathroom
1500 - 2000 sqft
Fireplace
Central Air Conditioning
Forced Air
Landscaped
$949,999
Welcome to this spacious and Sunfilled detached home in the sought-after Fletchers Creek Village community of Brampton. Featuring a beautifully landscaped front and backyard, this home boasts a functional layout with combined living and dining rooms, a cozy family room, and an open-concept kitchen with a bright breakfast area and newer stainless steel appliances. Upstairs, you'll find three generous bedrooms, perfect for the whole family, Primary room with walk In closet and 5 pc ensuite. The unfinished basement with a separate entrance awaits your personal touch, offering endless possibilities. Enjoy the convenience of main-floor laundry and direct access from the garage into the home. Located in an excellent neighborhood close to schools, shopping, public transit, and major highways this is the perfect home for families looking for comfort and convenience. (id:41954)
Open House
This property has open houses!
Starts at:
2:00 pm
Ends at:
4:00 pm
Property Details
|
MLS® Number
|
W12427157 |
|
Property Type
|
Single Family |
|
Community Name
|
Fletcher's Creek Village |
|
Amenities Near By
|
Hospital, Park, Public Transit, Schools |
|
Equipment Type
|
Water Heater |
|
Parking Space Total
|
6 |
|
Rental Equipment Type
|
Water Heater |
|
Structure
|
Patio(s), Porch, Deck |
|
View Type
|
View |
Building
|
Bathroom Total
|
3 |
|
Bedrooms Above Ground
|
3 |
|
Bedrooms Total
|
3 |
|
Amenities
|
Fireplace(s) |
|
Appliances
|
Garage Door Opener Remote(s), Dishwasher, Dryer, Hood Fan, Stove, Window Coverings, Refrigerator |
|
Basement Features
|
Separate Entrance |
|
Basement Type
|
Full |
|
Construction Style Attachment
|
Detached |
|
Cooling Type
|
Central Air Conditioning |
|
Exterior Finish
|
Brick, Stucco |
|
Fireplace Present
|
Yes |
|
Fireplace Total
|
1 |
|
Flooring Type
|
Hardwood, Ceramic, Carpeted |
|
Foundation Type
|
Concrete |
|
Half Bath Total
|
1 |
|
Heating Fuel
|
Natural Gas |
|
Heating Type
|
Forced Air |
|
Stories Total
|
2 |
|
Size Interior
|
1500 - 2000 Sqft |
|
Type
|
House |
|
Utility Water
|
Municipal Water |
Parking
Land
|
Acreage
|
No |
|
Fence Type
|
Fully Fenced, Fenced Yard |
|
Land Amenities
|
Hospital, Park, Public Transit, Schools |
|
Landscape Features
|
Landscaped |
|
Sewer
|
Sanitary Sewer |
|
Size Depth
|
109 Ft ,10 In |
|
Size Frontage
|
34 Ft ,1 In |
|
Size Irregular
|
34.1 X 109.9 Ft |
|
Size Total Text
|
34.1 X 109.9 Ft |
Rooms
| Level |
Type |
Length |
Width |
Dimensions |
|
Second Level |
Bedroom 2 |
3.41 m |
3.05 m |
3.41 m x 3.05 m |
|
Second Level |
Bedroom 3 |
3.05 m |
2.74 m |
3.05 m x 2.74 m |
|
Second Level |
Primary Bedroom |
4.57 m |
3.66 m |
4.57 m x 3.66 m |
|
Main Level |
Living Room |
6.1 m |
3.05 m |
6.1 m x 3.05 m |
|
Main Level |
Dining Room |
6.1 m |
3.05 m |
6.1 m x 3.05 m |
|
Main Level |
Kitchen |
3.66 m |
2.74 m |
3.66 m x 2.74 m |
|
Main Level |
Eating Area |
3.66 m |
2.74 m |
3.66 m x 2.74 m |
|
Main Level |
Family Room |
4.57 m |
3.35 m |
4.57 m x 3.35 m |
https://www.realtor.ca/real-estate/28914291/59-vintage-gate-brampton-fletchers-creek-village-fletchers-creek-village
