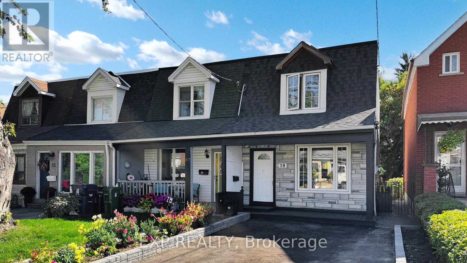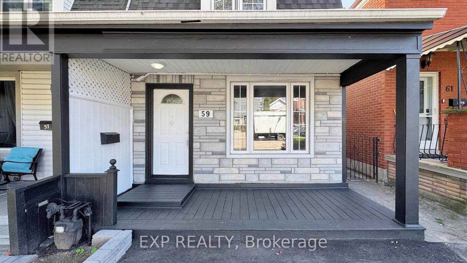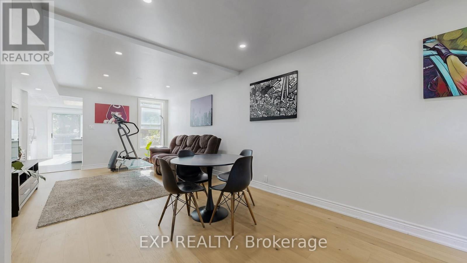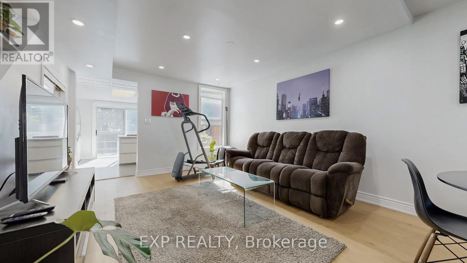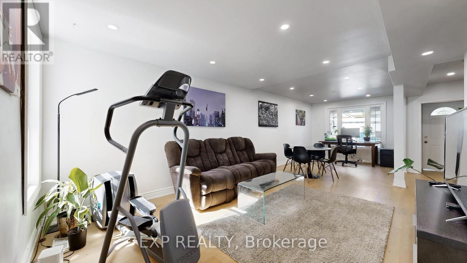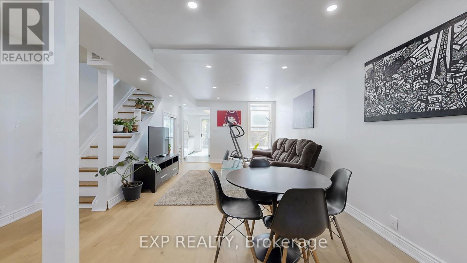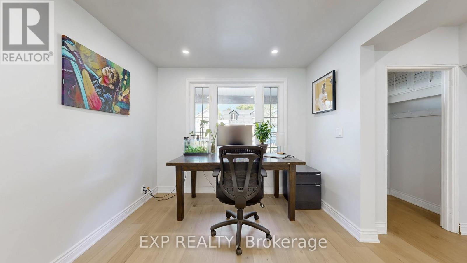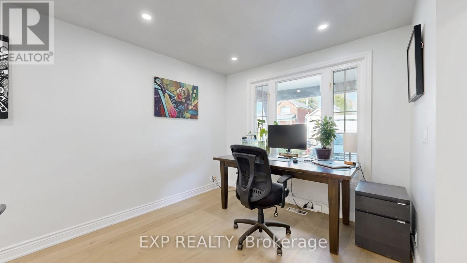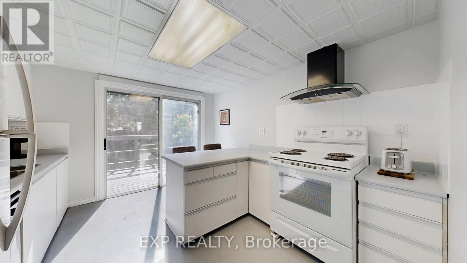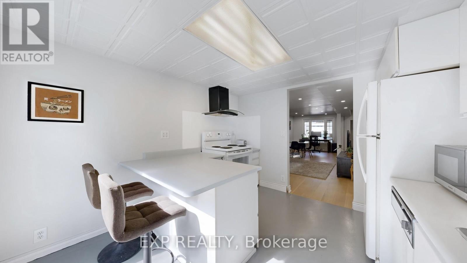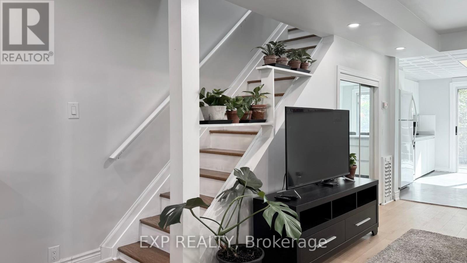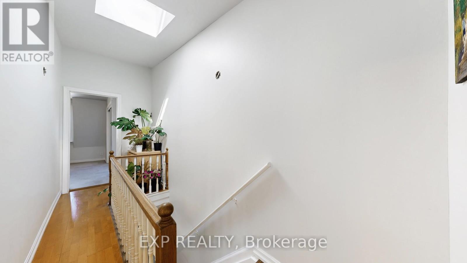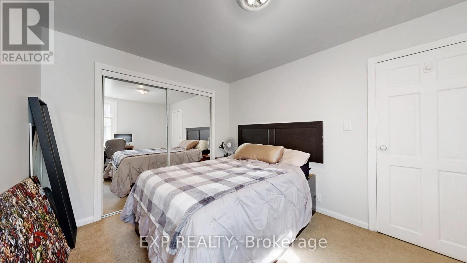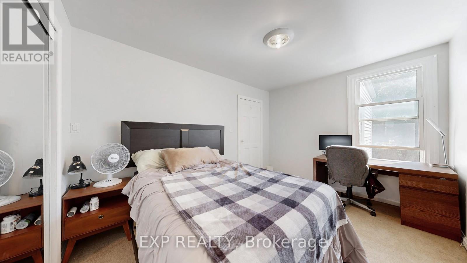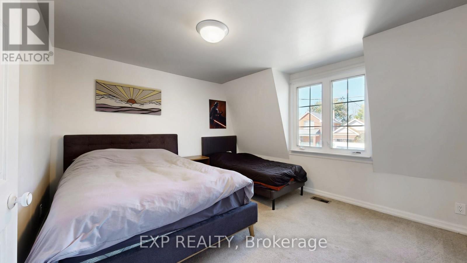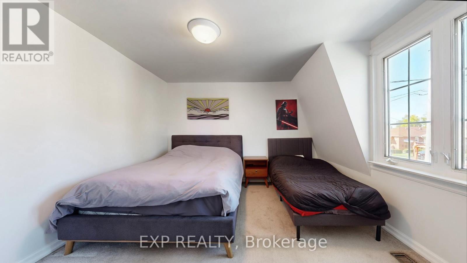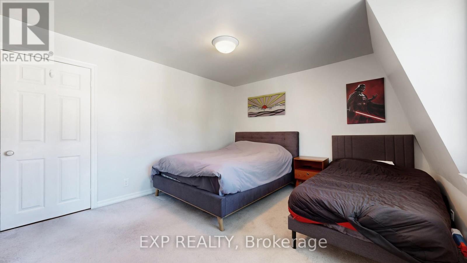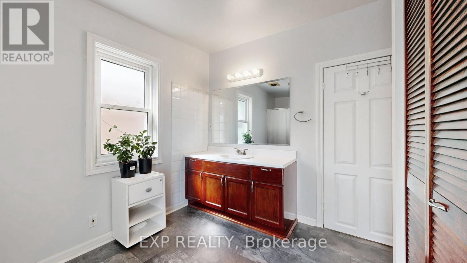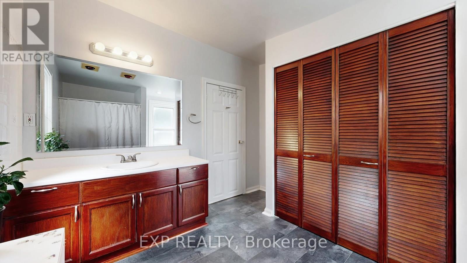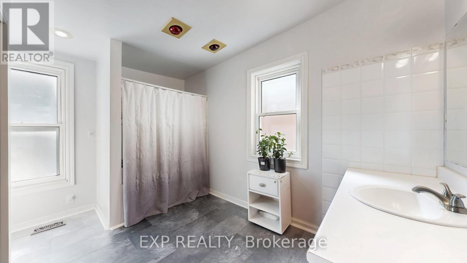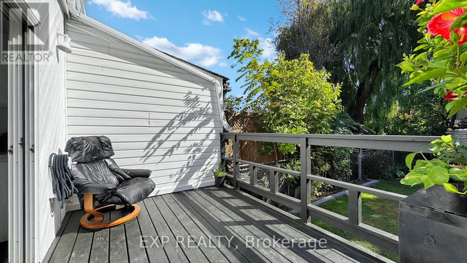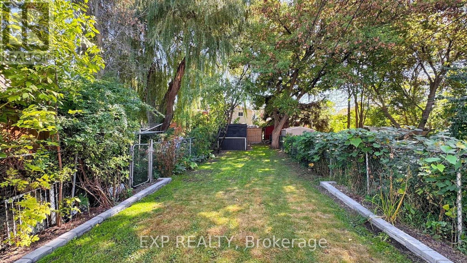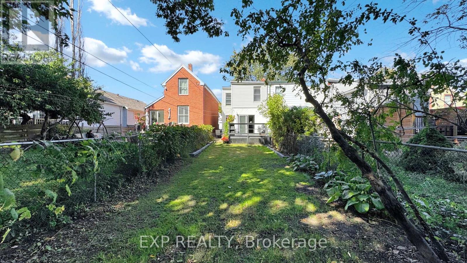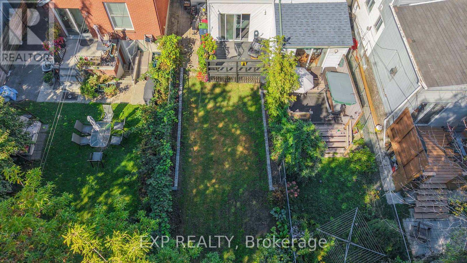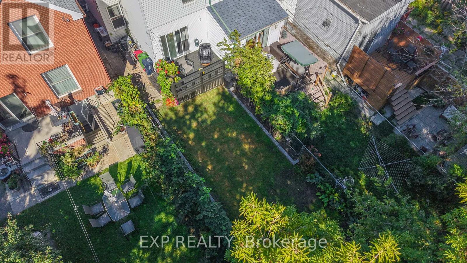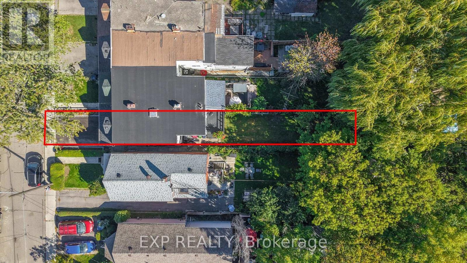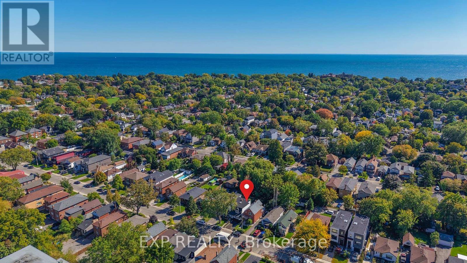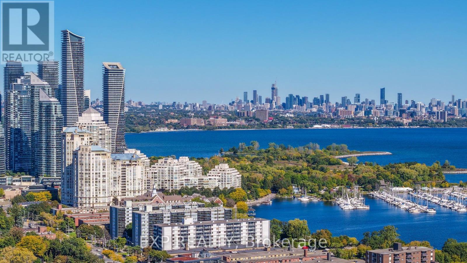2 Bedroom
1 Bathroom
1100 - 1500 sqft
Central Air Conditioning
Forced Air
$699,999
59 Vanevery is the perfect opportunity for first-time buyers or downsizers! This turn-key 2-bedroom, 1-bath end unit Townhouse feels like a semi-detached and offers 1,191 sq. ft. above grade on a deep 19.98 x 148.16 ft lot. Enjoy a freshly renovated open-concept living and dining area featuring beautiful new hardwood floors, fresh paint, and modern updates throughout. Sitting on a quiet, wide one-way street, this home offers peace and convenience just minutes from the lakefront and Mimico Waterfront Park. The brand new driveway with stone garden beds, freshly painted front and back decks, and private yard make outdoor entertaining a breeze. Includes 1 parking spot with ample street parking available. Skip the condo fees and embrace the freehold lifestyle in this vibrant, growing lakeside community, just steps to transit, Mimico GO Station, parks, and local shops. Move-in ready and full of character a must-see in Mimico! (id:41954)
Property Details
|
MLS® Number
|
W12448549 |
|
Property Type
|
Single Family |
|
Community Name
|
Mimico |
|
Amenities Near By
|
Park, Public Transit |
|
Community Features
|
Community Centre |
|
Equipment Type
|
Water Heater |
|
Parking Space Total
|
1 |
|
Rental Equipment Type
|
Water Heater |
Building
|
Bathroom Total
|
1 |
|
Bedrooms Above Ground
|
2 |
|
Bedrooms Total
|
2 |
|
Appliances
|
Dishwasher, Dryer, Stove, Washer, Refrigerator |
|
Construction Style Attachment
|
Attached |
|
Cooling Type
|
Central Air Conditioning |
|
Exterior Finish
|
Brick |
|
Flooring Type
|
Hardwood, Tile, Carpeted |
|
Foundation Type
|
Unknown |
|
Heating Fuel
|
Natural Gas |
|
Heating Type
|
Forced Air |
|
Stories Total
|
2 |
|
Size Interior
|
1100 - 1500 Sqft |
|
Type
|
Row / Townhouse |
|
Utility Water
|
Municipal Water |
Parking
Land
|
Acreage
|
No |
|
Fence Type
|
Fenced Yard |
|
Land Amenities
|
Park, Public Transit |
|
Sewer
|
Sanitary Sewer |
|
Size Depth
|
148 Ft ,2 In |
|
Size Frontage
|
20 Ft |
|
Size Irregular
|
20 X 148.2 Ft |
|
Size Total Text
|
20 X 148.2 Ft |
Rooms
| Level |
Type |
Length |
Width |
Dimensions |
|
Second Level |
Bedroom |
3.81 m |
2.84 m |
3.81 m x 2.84 m |
|
Second Level |
Primary Bedroom |
4.57 m |
3.6 m |
4.57 m x 3.6 m |
|
Ground Level |
Living Room |
4.32 m |
2.49 m |
4.32 m x 2.49 m |
|
Ground Level |
Dining Room |
3.94 m |
3.55 m |
3.94 m x 3.55 m |
|
Ground Level |
Kitchen |
3.4 m |
3.3 m |
3.4 m x 3.3 m |
Utilities
|
Electricity
|
Installed |
|
Sewer
|
Installed |
https://www.realtor.ca/real-estate/28959628/59-vanevery-street-toronto-mimico-mimico
