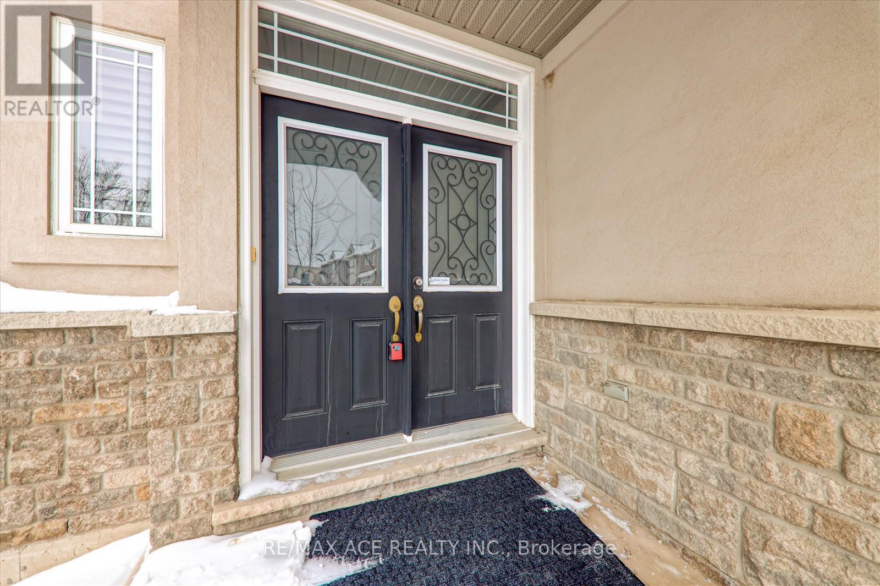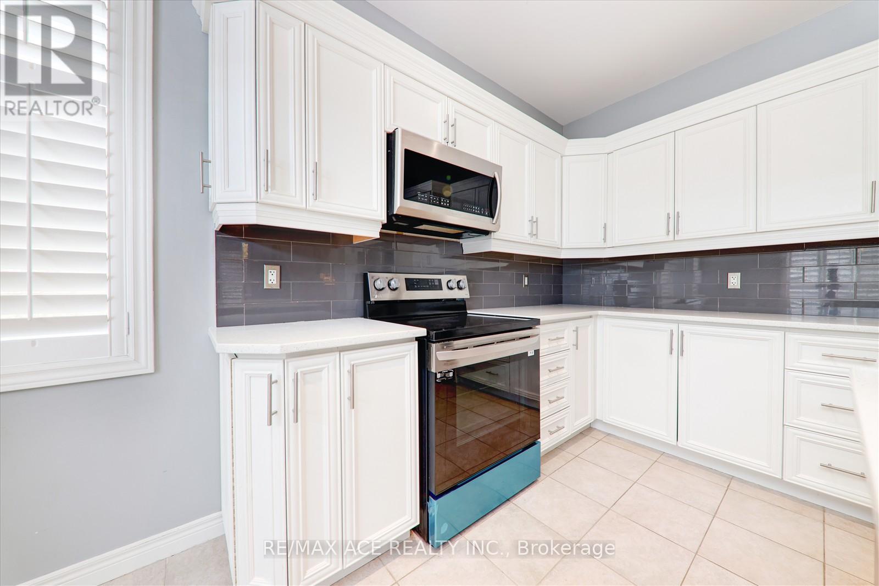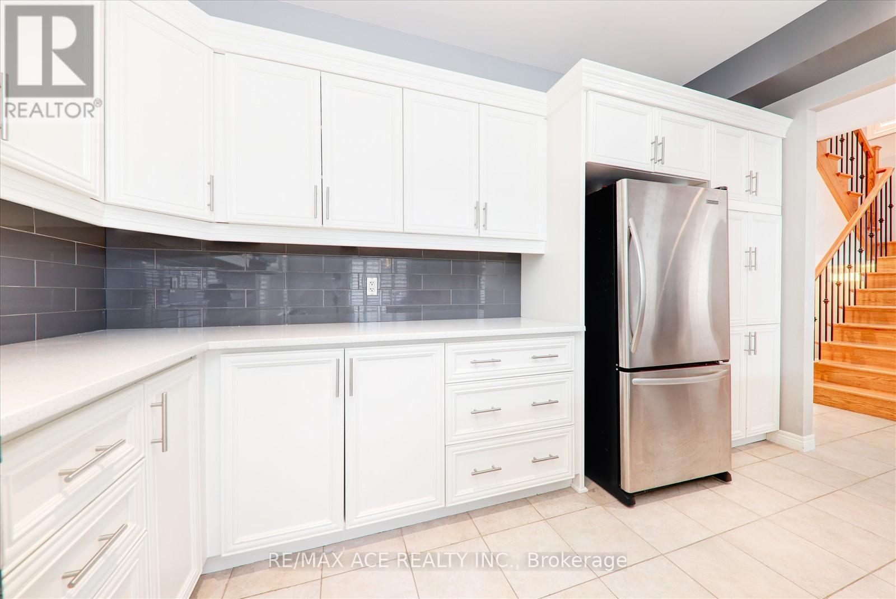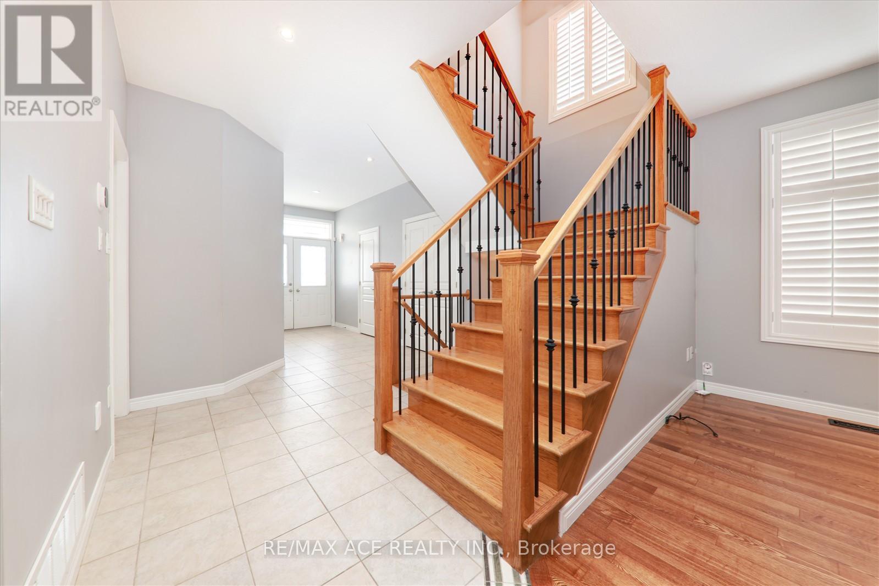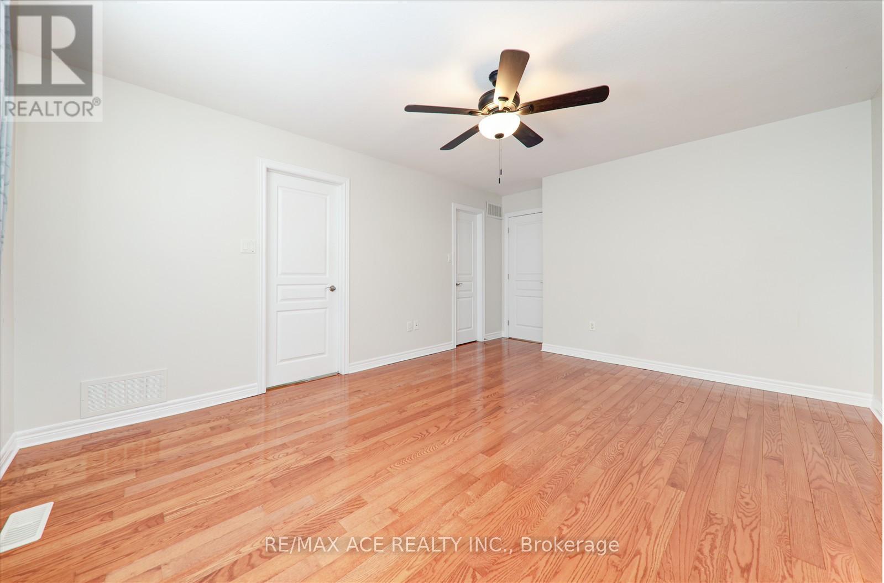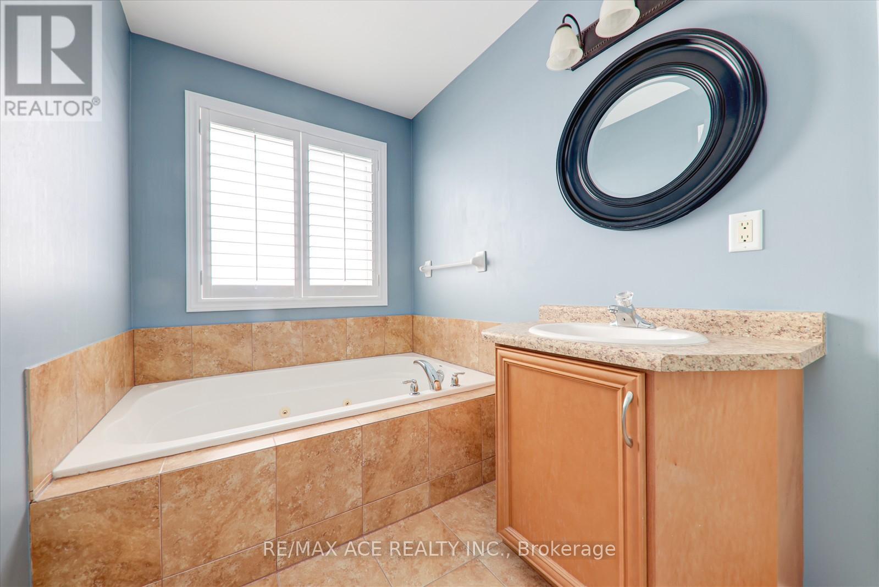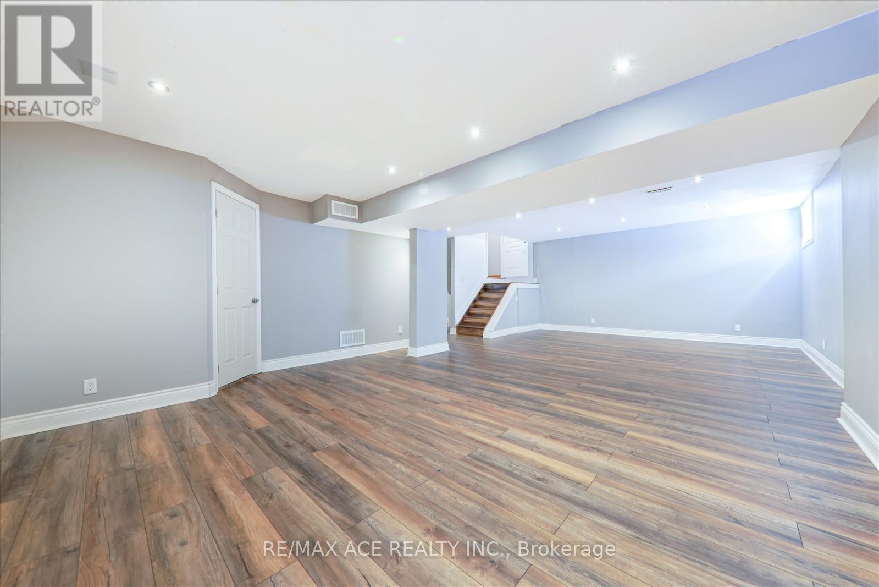4 Bedroom
4 Bathroom
Fireplace
Central Air Conditioning
Forced Air
$1,159,000
Blending French Chateau elegance with modern transitional design, this stunning 4-bedroom, 4-bathroom home offers over 2,900 sq. ft. of total living space in the prestigious Lakeshore community, just steps from Lake Ontario. The open-concept layout boasts soaring 9-ft ceilings, open-riser stairs, and a unique mid-floor office, while the gourmet chefs kitchen features floor-to-ceiling cabinetry, quartz countertops, stainless steel appliances, and a large dining island. The formal living and dining rooms complement the inviting family room with a linear gas fireplace, while the finished basement complete with a 3-piece bath offers in-law suite potential. The luxurious primary suite includes a walk-in closet, spa-like ensuite, and Jacuzzi tub, while premium finishes like engineered hardwood, pot lights, and elegant fixtures enhance the entire home. Outside, the professionally landscaped exterior features a maintenance-free concrete driveway, covered porch, exterior portlights and backyard oasis, perfect for year-round enjoyment. Located in the highly sought-after Community Beach neighborhood, this home is minutes from 50 Point Conservation Area, The Edgewater Restaurant, major highways, hospitals, and transit, including the GO Train. With six sports fields, three playgrounds, and nine recreational facilities within walking distance, this residence offers an exceptional blend of luxury, comfort, and convenience perfect for those seeking an upscale lakeside lifestyle. (id:41954)
Property Details
|
MLS® Number
|
X11992345 |
|
Property Type
|
Single Family |
|
Community Name
|
Lakeshore |
|
Features
|
Carpet Free, Sump Pump |
|
Parking Space Total
|
4 |
Building
|
Bathroom Total
|
4 |
|
Bedrooms Above Ground
|
4 |
|
Bedrooms Total
|
4 |
|
Amenities
|
Separate Heating Controls |
|
Appliances
|
Central Vacuum, Water Heater, Dishwasher, Dryer, Microwave, Range, Refrigerator, Stove, Washer |
|
Basement Development
|
Finished |
|
Basement Type
|
Full (finished) |
|
Construction Style Attachment
|
Detached |
|
Cooling Type
|
Central Air Conditioning |
|
Exterior Finish
|
Stone, Brick |
|
Fireplace Present
|
Yes |
|
Flooring Type
|
Ceramic |
|
Foundation Type
|
Poured Concrete |
|
Half Bath Total
|
1 |
|
Heating Fuel
|
Natural Gas |
|
Heating Type
|
Forced Air |
|
Stories Total
|
2 |
|
Type
|
House |
|
Utility Water
|
Municipal Water |
Parking
Land
|
Acreage
|
No |
|
Sewer
|
Sanitary Sewer |
|
Size Depth
|
100 Ft |
|
Size Frontage
|
40 Ft ,1 In |
|
Size Irregular
|
40.09 X 100 Ft |
|
Size Total Text
|
40.09 X 100 Ft |
Rooms
| Level |
Type |
Length |
Width |
Dimensions |
|
Second Level |
Primary Bedroom |
15.58 m |
12.01 m |
15.58 m x 12.01 m |
|
Second Level |
Bedroom 2 |
13.16 m |
9.91 m |
13.16 m x 9.91 m |
|
Second Level |
Bedroom 3 |
12.14 m |
10.07 m |
12.14 m x 10.07 m |
|
Second Level |
Bedroom 4 |
11.18 m |
10.24 m |
11.18 m x 10.24 m |
|
Second Level |
Den |
14.99 m |
7.58 m |
14.99 m x 7.58 m |
|
Basement |
Recreational, Games Room |
28.15 m |
14.67 m |
28.15 m x 14.67 m |
|
Basement |
Office |
11.75 m |
7.23 m |
11.75 m x 7.23 m |
|
Ground Level |
Foyer |
30.81 m |
5.97 m |
30.81 m x 5.97 m |
|
Ground Level |
Kitchen |
13.81 m |
9.42 m |
13.81 m x 9.42 m |
|
Ground Level |
Dining Room |
13.81 m |
8.99 m |
13.81 m x 8.99 m |
|
Ground Level |
Family Room |
15.16 m |
14.01 m |
15.16 m x 14.01 m |
|
Ground Level |
Bathroom |
|
|
Measurements not available |
https://www.realtor.ca/real-estate/27961964/59-springbreeze-heights-hamilton-lakeshore-lakeshore



