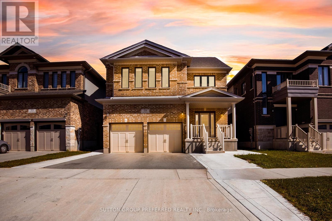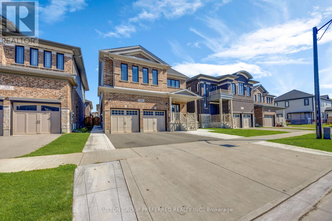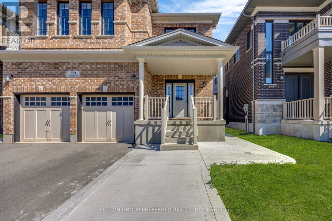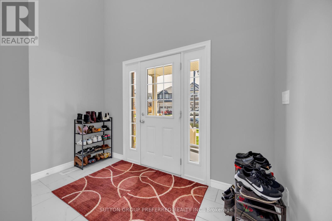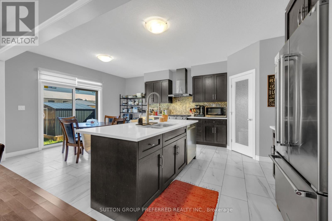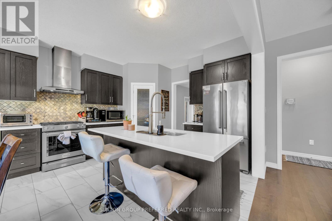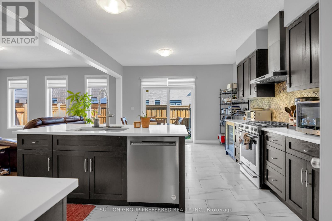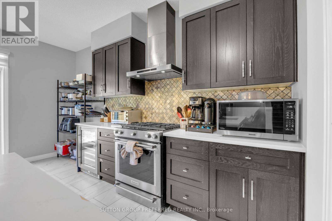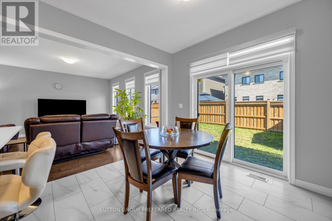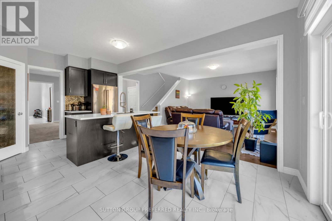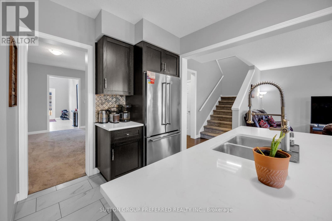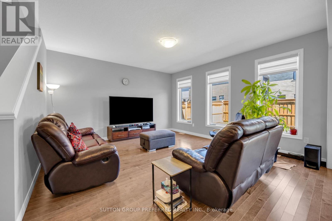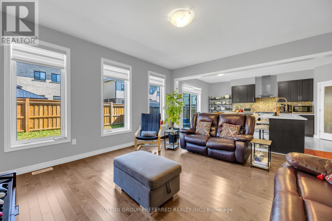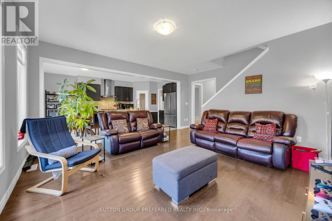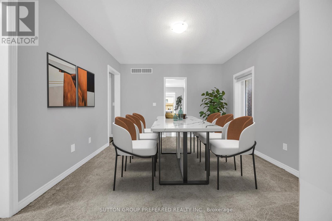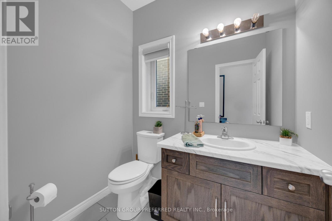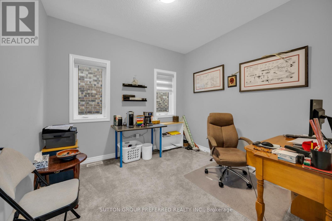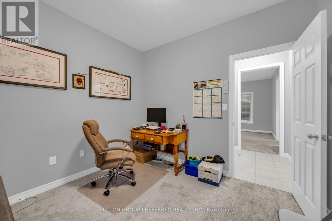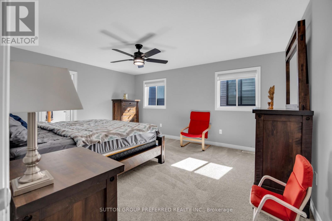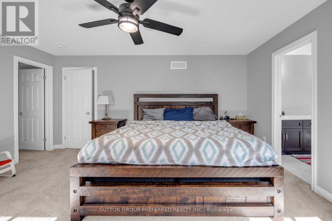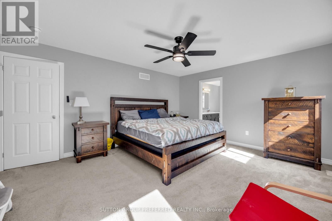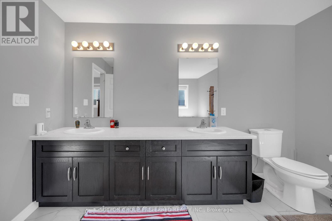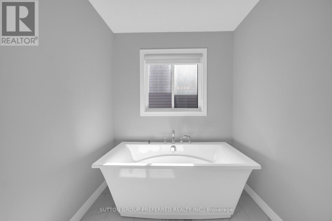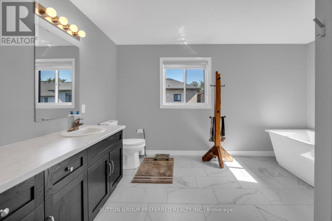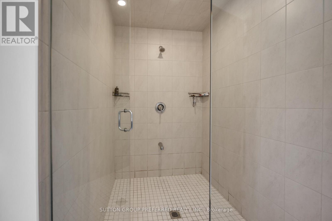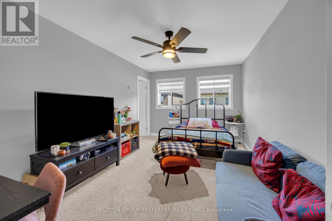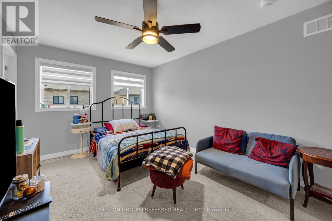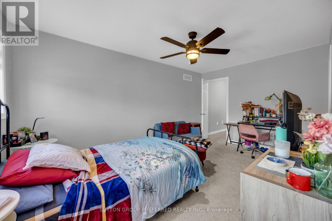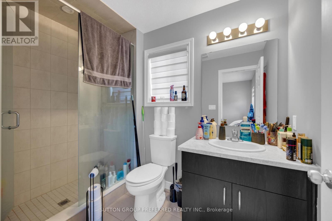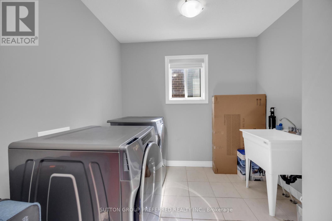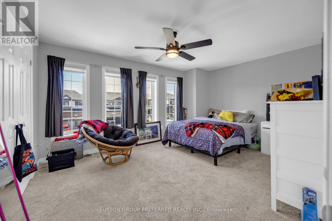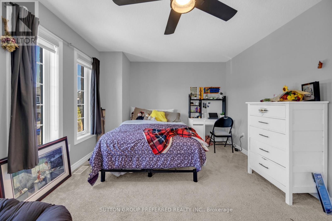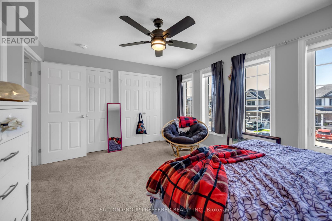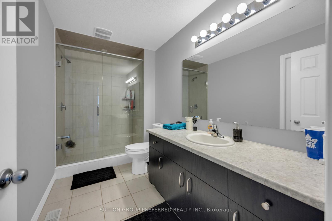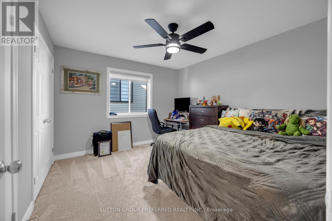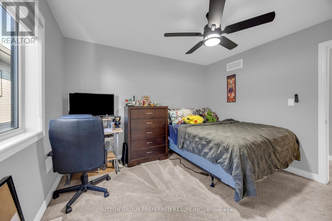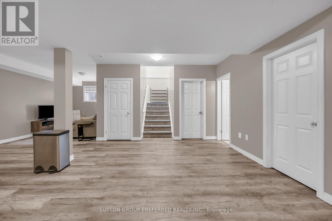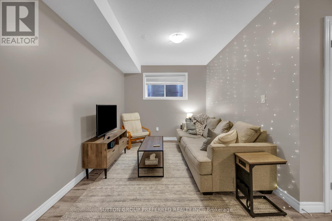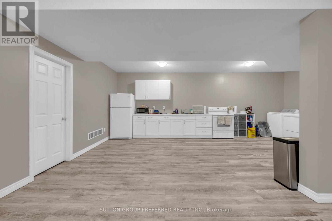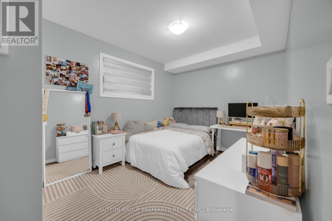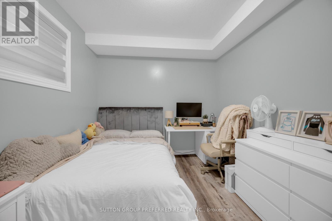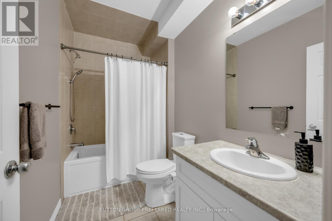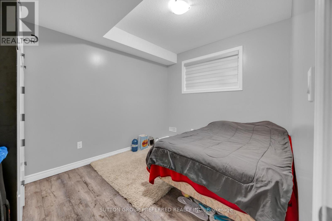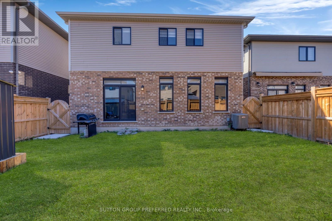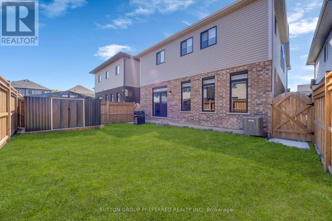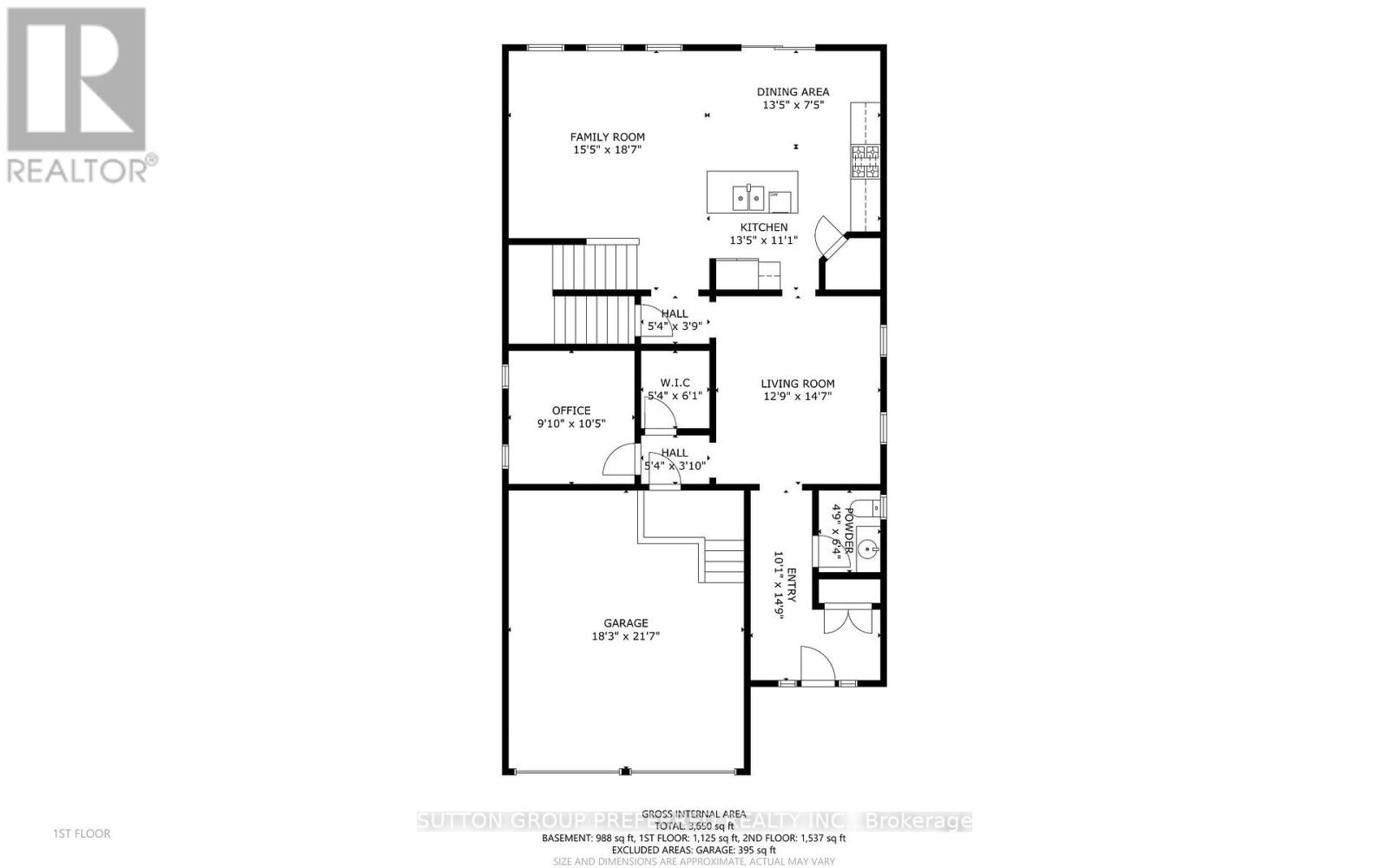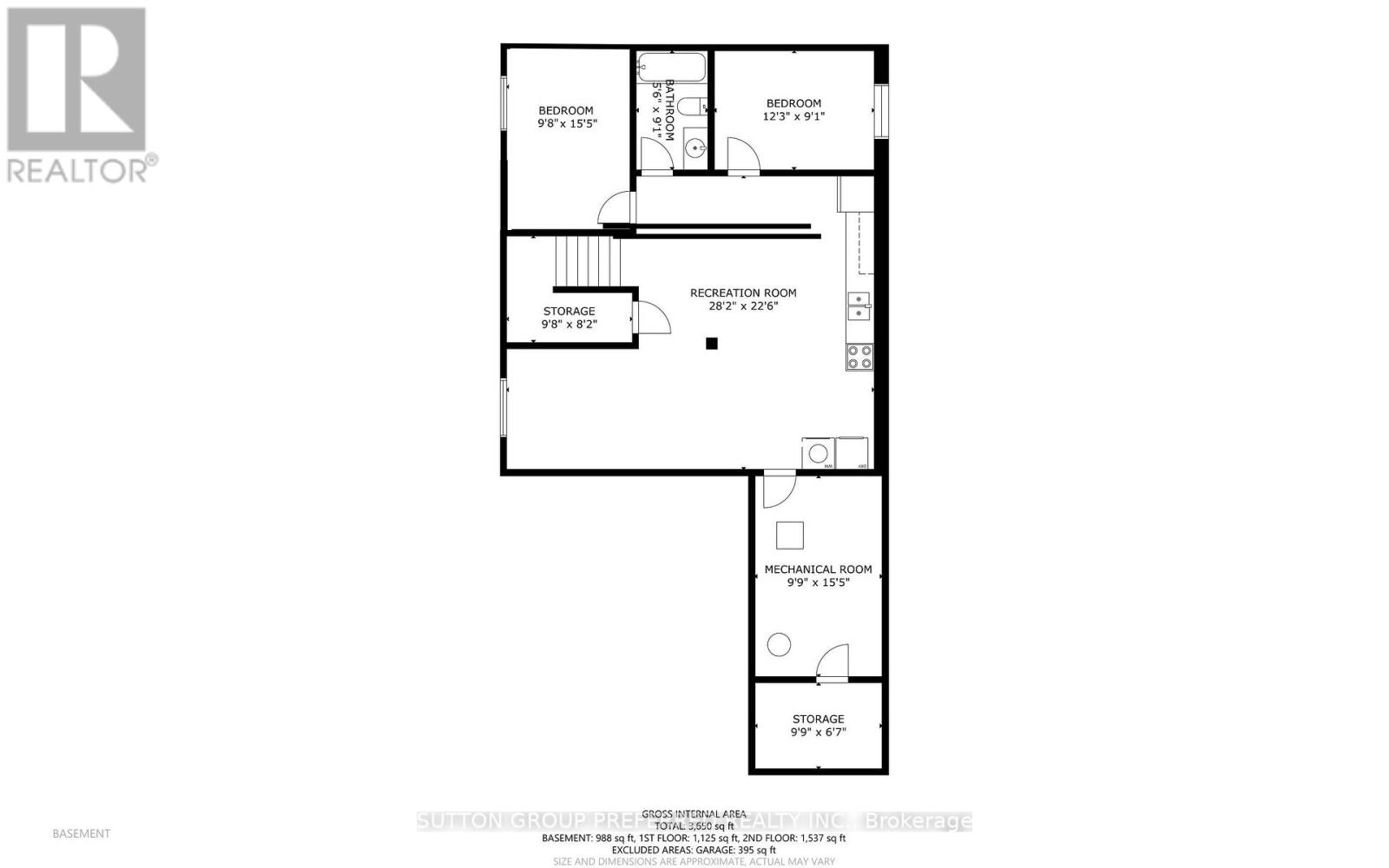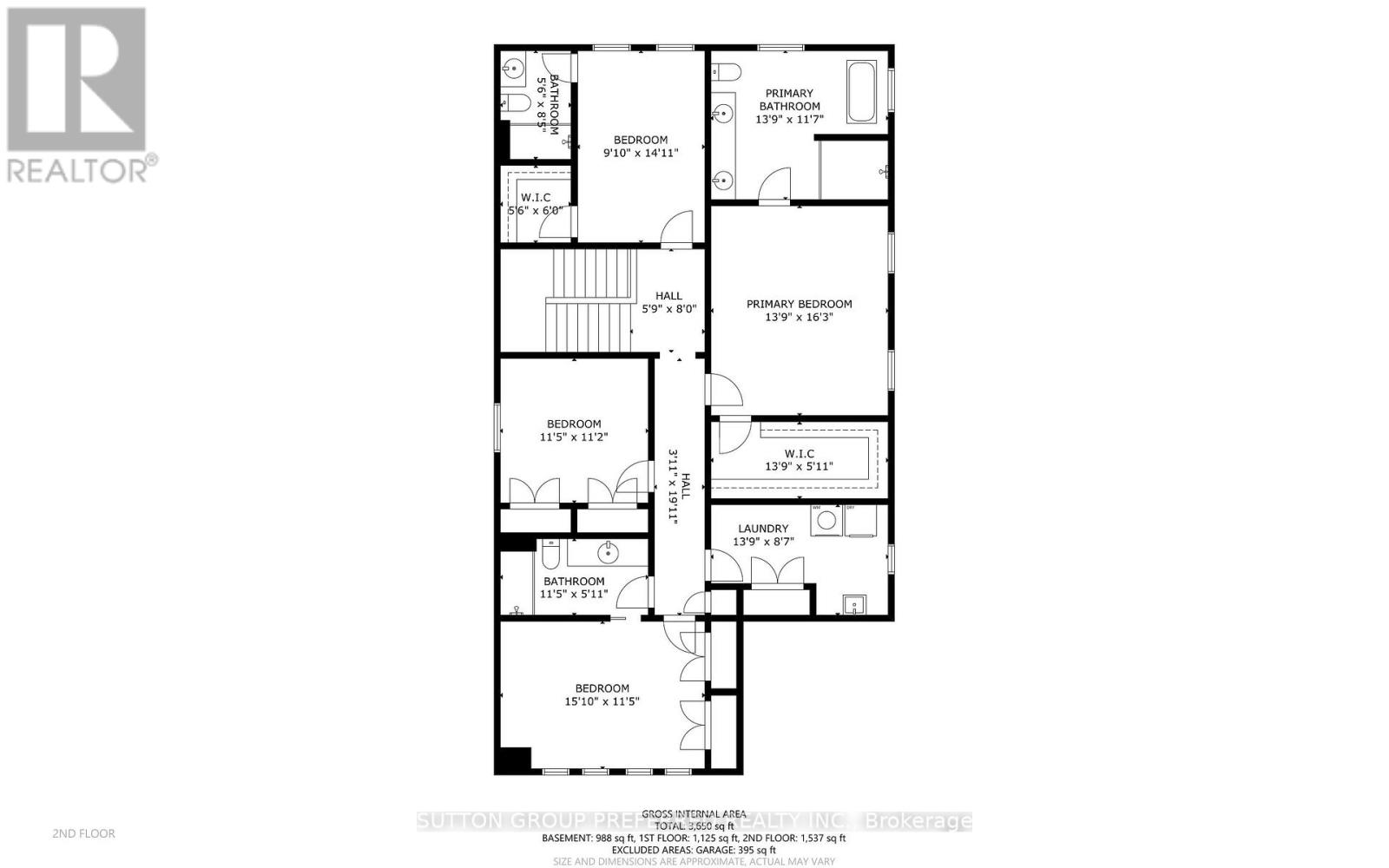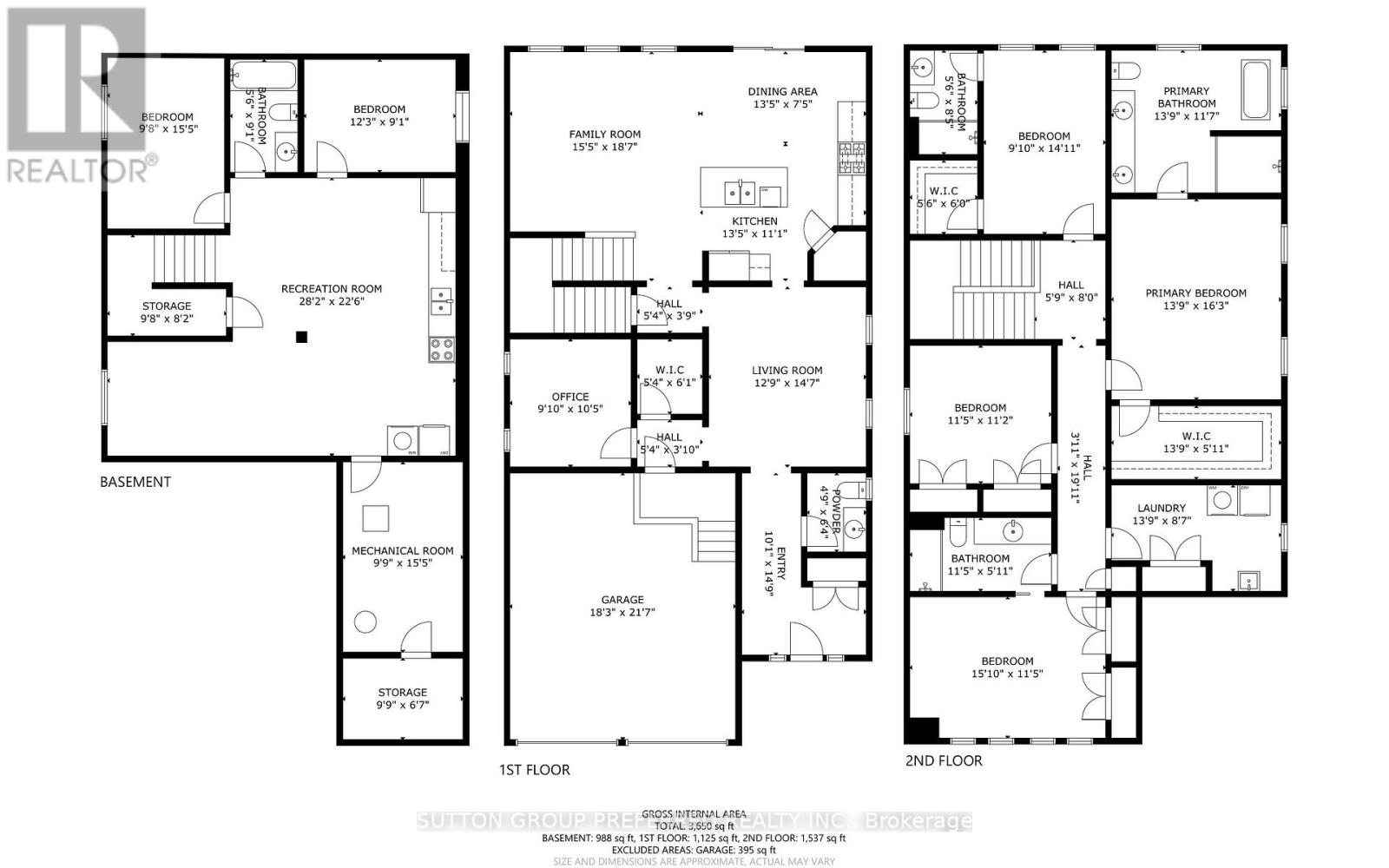6 Bedroom
5 Bathroom
3000 - 3500 sqft
Fireplace
Central Air Conditioning
Forced Air
$1,299,900
Welcome to 59 Spachman Street, Kitchener! This stunning Fusion Homes build (2022) offers over 3,500 sqft. of finished living space with thoughtful design, premium finishes, and a layout perfect for families of all sizes. Step inside the grand entranceway and you'll immediately appreciate the attention to detail and numerous builder upgrades throughout. The main floor boasts a large private office, a spacious kitchen with a centre island, walk in pantry and a separate dining room ideal for entertaining. Upstairs, you'll find 4 generous bedrooms, including 2 with their own ensuites. The primary suite is truly a retreat, featuring a spa-like ensuite with a soaker tub, walk-in shower, and a massive walk-in closet. The third bedroom includes a cheater ensuite, and the convenience of second-floor laundry makes everyday living easy.The fully finished basement adds even more versatility with an in-law suite complete with a full kitchen, bathroom, and 2 bedrooms perfect for extended family or guests.Additional features include a double-car garage, plenty of storage, and a location in a sought after Kitchener neighbourhood close to schools, parks, shopping, and more. Don't miss your chance to own this spacious, move-in ready home with endless possibilities! (id:41954)
Property Details
|
MLS® Number
|
X12440436 |
|
Property Type
|
Single Family |
|
Equipment Type
|
Water Heater - Gas, Water Heater |
|
Features
|
Flat Site, Dry, In-law Suite |
|
Parking Space Total
|
6 |
|
Rental Equipment Type
|
Water Heater - Gas, Water Heater |
|
Structure
|
Porch |
|
View Type
|
City View |
Building
|
Bathroom Total
|
5 |
|
Bedrooms Above Ground
|
4 |
|
Bedrooms Below Ground
|
2 |
|
Bedrooms Total
|
6 |
|
Age
|
0 To 5 Years |
|
Amenities
|
Fireplace(s) |
|
Appliances
|
Central Vacuum, Dishwasher, Dryer, Two Stoves, Two Washers, Two Refrigerators |
|
Basement Development
|
Finished |
|
Basement Type
|
Full (finished) |
|
Construction Style Attachment
|
Detached |
|
Cooling Type
|
Central Air Conditioning |
|
Exterior Finish
|
Brick, Vinyl Siding |
|
Fireplace Present
|
Yes |
|
Fireplace Total
|
1 |
|
Foundation Type
|
Concrete |
|
Half Bath Total
|
1 |
|
Heating Fuel
|
Natural Gas |
|
Heating Type
|
Forced Air |
|
Stories Total
|
2 |
|
Size Interior
|
3000 - 3500 Sqft |
|
Type
|
House |
|
Utility Water
|
Municipal Water |
Parking
Land
|
Acreage
|
No |
|
Sewer
|
Sanitary Sewer |
|
Size Depth
|
102 Ft ,8 In |
|
Size Frontage
|
39 Ft ,4 In |
|
Size Irregular
|
39.4 X 102.7 Ft |
|
Size Total Text
|
39.4 X 102.7 Ft |
|
Zoning Description
|
R-4 732r, 733r |
Rooms
| Level |
Type |
Length |
Width |
Dimensions |
|
Second Level |
Bedroom |
4.11 m |
4.37 m |
4.11 m x 4.37 m |
|
Second Level |
Bedroom 2 |
3.35 m |
3.45 m |
3.35 m x 3.45 m |
|
Second Level |
Bedroom 3 |
4.72 m |
3.78 m |
4.72 m x 3.78 m |
|
Second Level |
Bedroom 4 |
3 m |
4.55 m |
3 m x 4.55 m |
|
Second Level |
Laundry Room |
4.11 m |
2.74 m |
4.11 m x 2.74 m |
|
Basement |
Living Room |
3.18 m |
4.62 m |
3.18 m x 4.62 m |
|
Basement |
Bedroom |
3.7 m |
2.76 m |
3.7 m x 2.76 m |
|
Basement |
Bedroom |
2.95 m |
4.7 m |
2.95 m x 4.7 m |
|
Basement |
Kitchen |
6.88 m |
5.41 m |
6.88 m x 5.41 m |
|
Main Level |
Living Room |
4.75 m |
3.84 m |
4.75 m x 3.84 m |
|
Main Level |
Dining Room |
3.81 m |
4.45 m |
3.81 m x 4.45 m |
|
Main Level |
Kitchen |
4.98 m |
3.81 m |
4.98 m x 3.81 m |
|
Main Level |
Office |
3.12 m |
3.05 m |
3.12 m x 3.05 m |
https://www.realtor.ca/real-estate/28941795/59-spachman-street-kitchener
