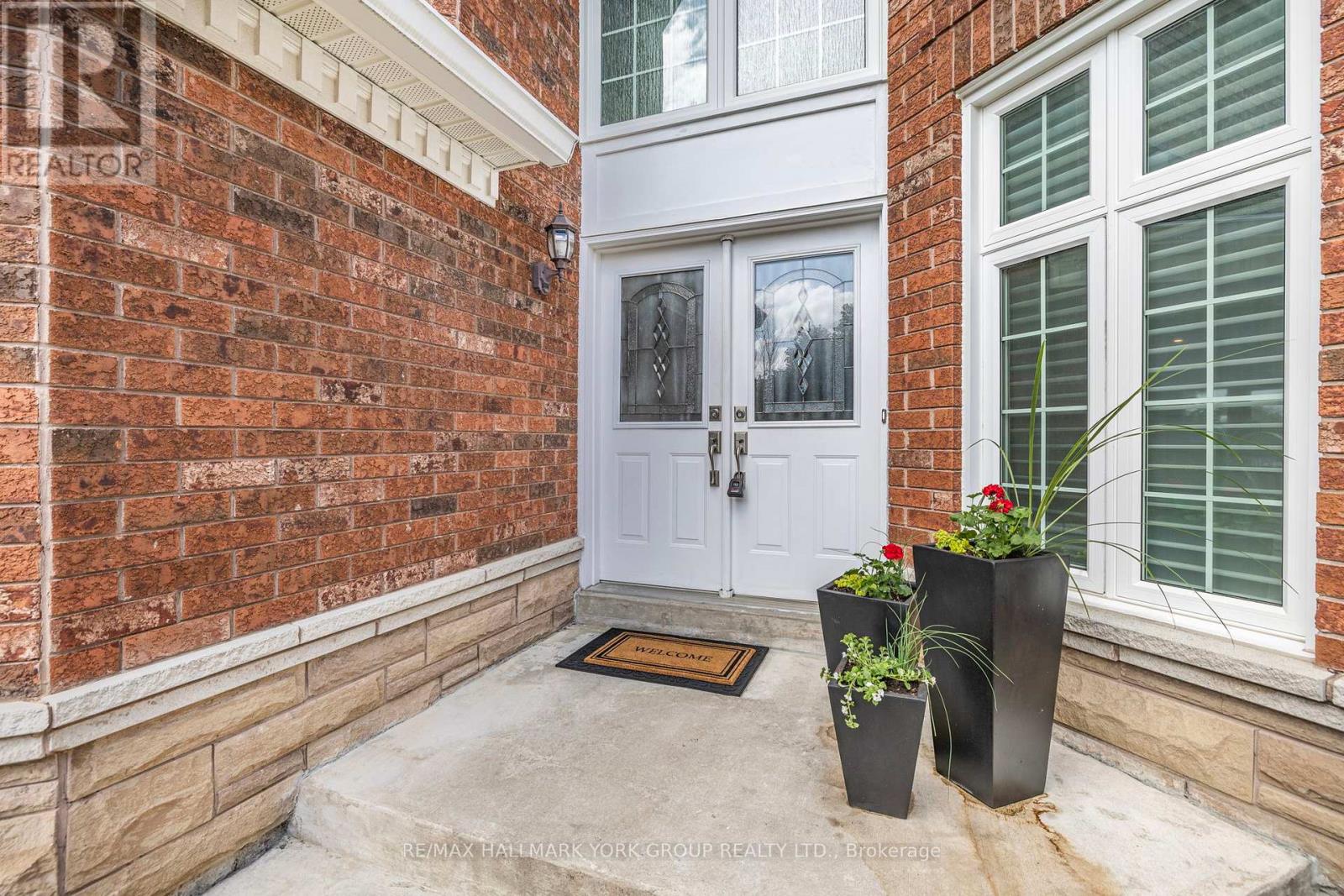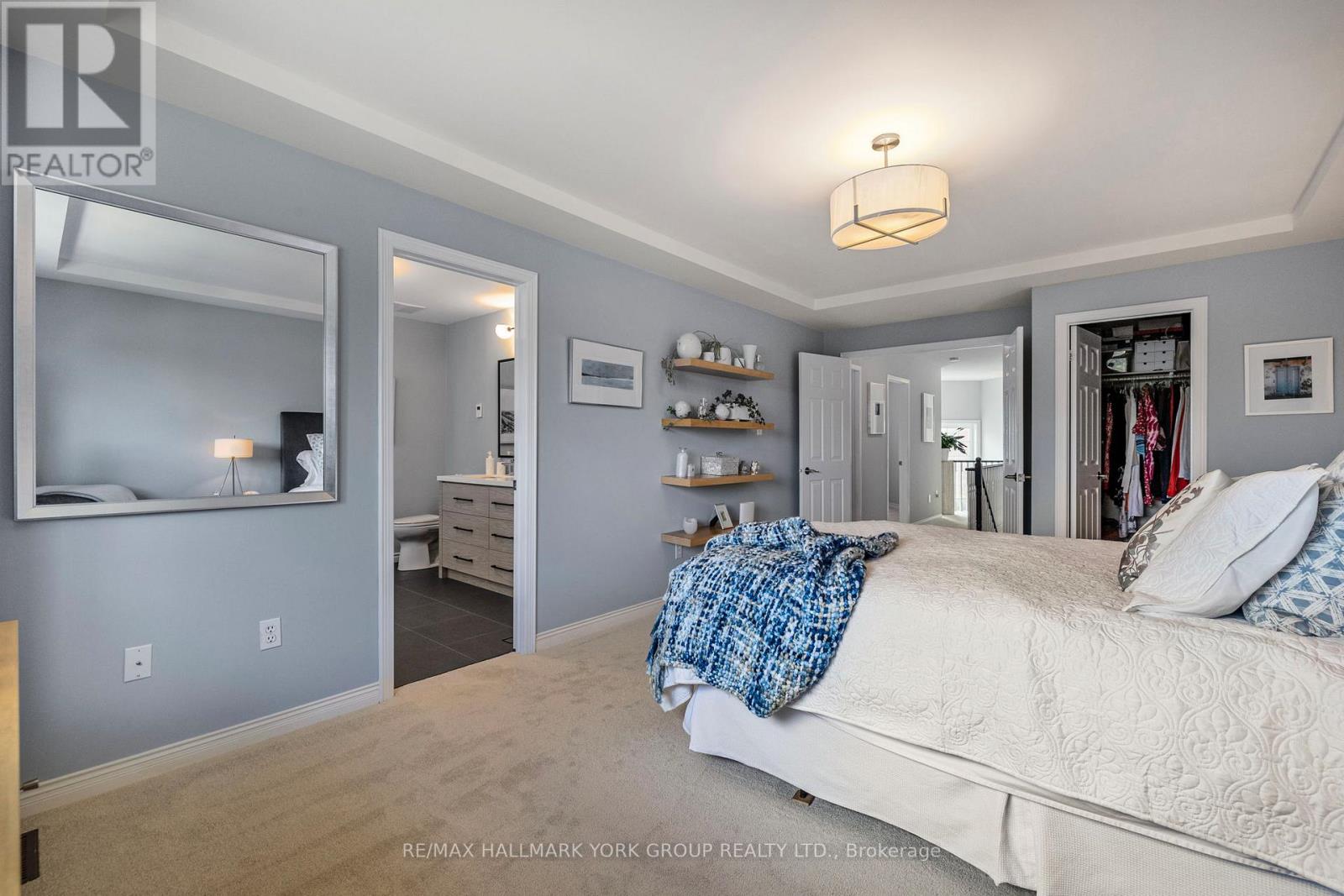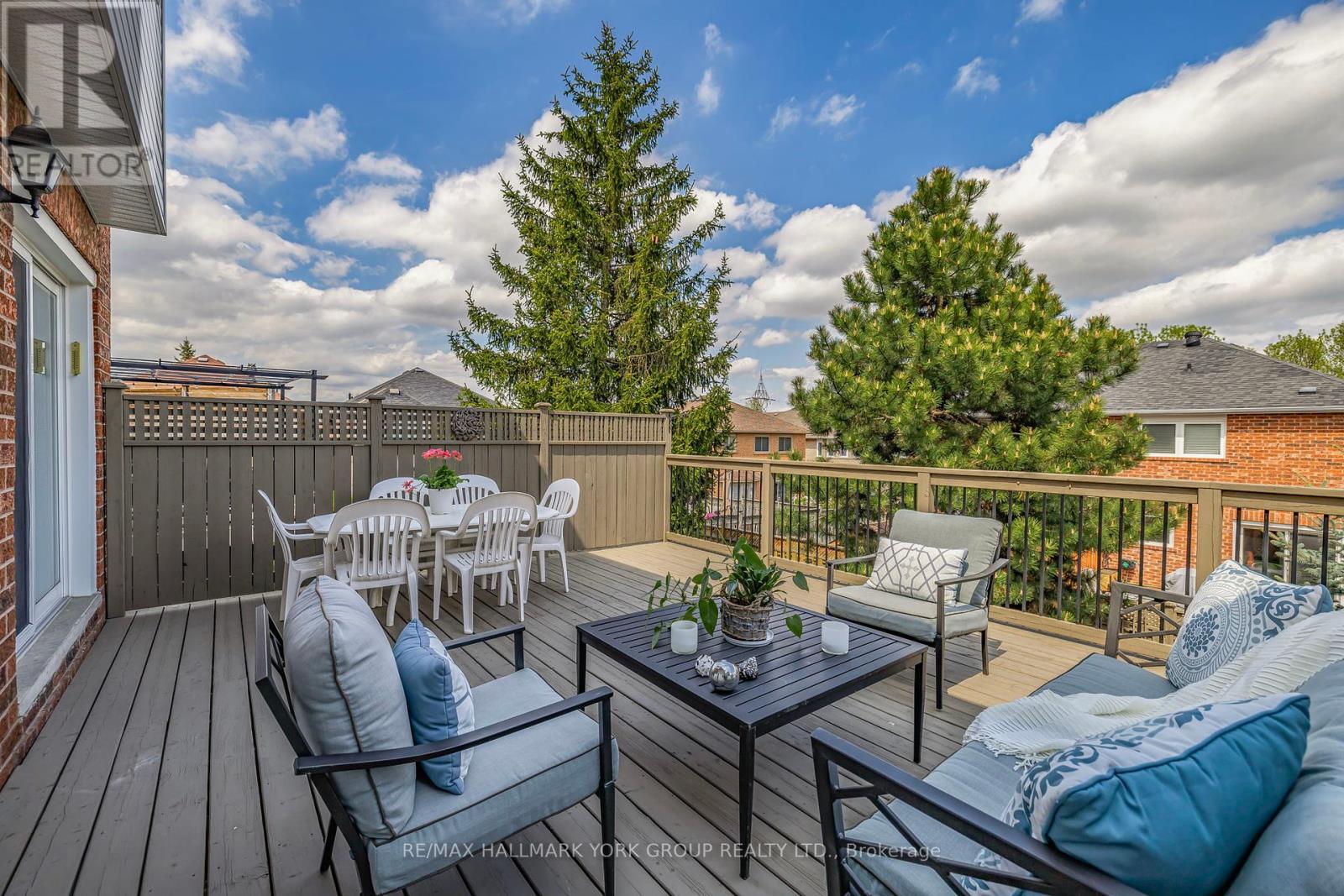6 Bedroom
4 Bathroom
2000 - 2500 sqft
Central Air Conditioning
Forced Air
$1,399,900
Beautifully updated 4-bedroom home with legal vacant income apartment. Move-in ready gem featuring 4 spacious bedrooms upstairs, 2 on the lower level, and 4 bathrooms. The heart of the home is a stunning modern kitchen, complete with stainless steel appliances, perfect for culinary enthusiasts. Enjoy the luxury of upgraded flooring, windows, and freshly renovated bathrooms that blend function with elegance. Income property: The ready to rent, fully self-contained 2-bedroom legal basement apartment comes with a separate entrance and walkout, offering a fantastic mortgage helper or investment opportunity. Apartment with all safety features required by the Town of Aurora for official status. The expansive primary bedroom is your private retreat, featuring a spa-inspired ensuite with new soaker tub and brand new sleek glass shower. Step outside to a sun-soaked deck, ideal for outdoor entertaining and family gatherings. Located in a highly sought-after neighbourhood, minutes from top-rated schools, beautiful parks, golf courses, shopping, public transit, and all of Aurora's rapidly developing amenities. Don't miss out on this incredible opportunity to own a home that has it all! Steps to the Aurora Community Arboretum and walking trails. Open house May 25th 2-4 p.m. (id:41954)
Property Details
|
MLS® Number
|
N12158298 |
|
Property Type
|
Single Family |
|
Community Name
|
Bayview Wellington |
|
Amenities Near By
|
Park, Schools |
|
Community Features
|
Community Centre |
|
Features
|
Cul-de-sac, Sloping, Conservation/green Belt, In-law Suite |
|
Parking Space Total
|
4 |
|
Structure
|
Deck |
Building
|
Bathroom Total
|
4 |
|
Bedrooms Above Ground
|
4 |
|
Bedrooms Below Ground
|
2 |
|
Bedrooms Total
|
6 |
|
Appliances
|
Central Vacuum, Water Heater, Water Softener, Dishwasher, Dryer, Hood Fan, Two Stoves, Two Washers, Two Refrigerators |
|
Basement Features
|
Apartment In Basement, Separate Entrance |
|
Basement Type
|
N/a |
|
Construction Status
|
Insulation Upgraded |
|
Construction Style Attachment
|
Detached |
|
Cooling Type
|
Central Air Conditioning |
|
Exterior Finish
|
Brick |
|
Fire Protection
|
Smoke Detectors |
|
Flooring Type
|
Hardwood, Laminate, Carpeted, Tile |
|
Foundation Type
|
Concrete |
|
Half Bath Total
|
1 |
|
Heating Fuel
|
Natural Gas |
|
Heating Type
|
Forced Air |
|
Stories Total
|
2 |
|
Size Interior
|
2000 - 2500 Sqft |
|
Type
|
House |
|
Utility Water
|
Municipal Water |
Parking
Land
|
Acreage
|
No |
|
Fence Type
|
Fully Fenced, Fenced Yard |
|
Land Amenities
|
Park, Schools |
|
Sewer
|
Sanitary Sewer |
|
Size Depth
|
126 Ft ,9 In |
|
Size Frontage
|
31 Ft ,1 In |
|
Size Irregular
|
31.1 X 126.8 Ft ; 126.76' North Side, 117.03' South Side |
|
Size Total Text
|
31.1 X 126.8 Ft ; 126.76' North Side, 117.03' South Side |
|
Zoning Description
|
Residential |
Rooms
| Level |
Type |
Length |
Width |
Dimensions |
|
Lower Level |
Bedroom |
3.05 m |
2.74 m |
3.05 m x 2.74 m |
|
Lower Level |
Bedroom |
3.48 m |
2.74 m |
3.48 m x 2.74 m |
|
Lower Level |
Living Room |
3.56 m |
3.47 m |
3.56 m x 3.47 m |
|
Lower Level |
Kitchen |
3 m |
2 m |
3 m x 2 m |
|
Main Level |
Living Room |
6.48 m |
2.84 m |
6.48 m x 2.84 m |
|
Main Level |
Dining Room |
6.48 m |
2.84 m |
6.48 m x 2.84 m |
|
Main Level |
Family Room |
3.9 m |
3.65 m |
3.9 m x 3.65 m |
|
Main Level |
Kitchen |
5.15 m |
2.48 m |
5.15 m x 2.48 m |
|
Upper Level |
Primary Bedroom |
5.15 m |
3.54 m |
5.15 m x 3.54 m |
|
Upper Level |
Bedroom |
4.15 m |
3.16 m |
4.15 m x 3.16 m |
|
Upper Level |
Bedroom |
3.67 m |
2.93 m |
3.67 m x 2.93 m |
|
Upper Level |
Bedroom |
3.44 m |
2.94 m |
3.44 m x 2.94 m |
Utilities
|
Cable
|
Available |
|
Sewer
|
Installed |
https://www.realtor.ca/real-estate/28334527/59-rush-road-aurora-bayview-wellington-bayview-wellington



















































