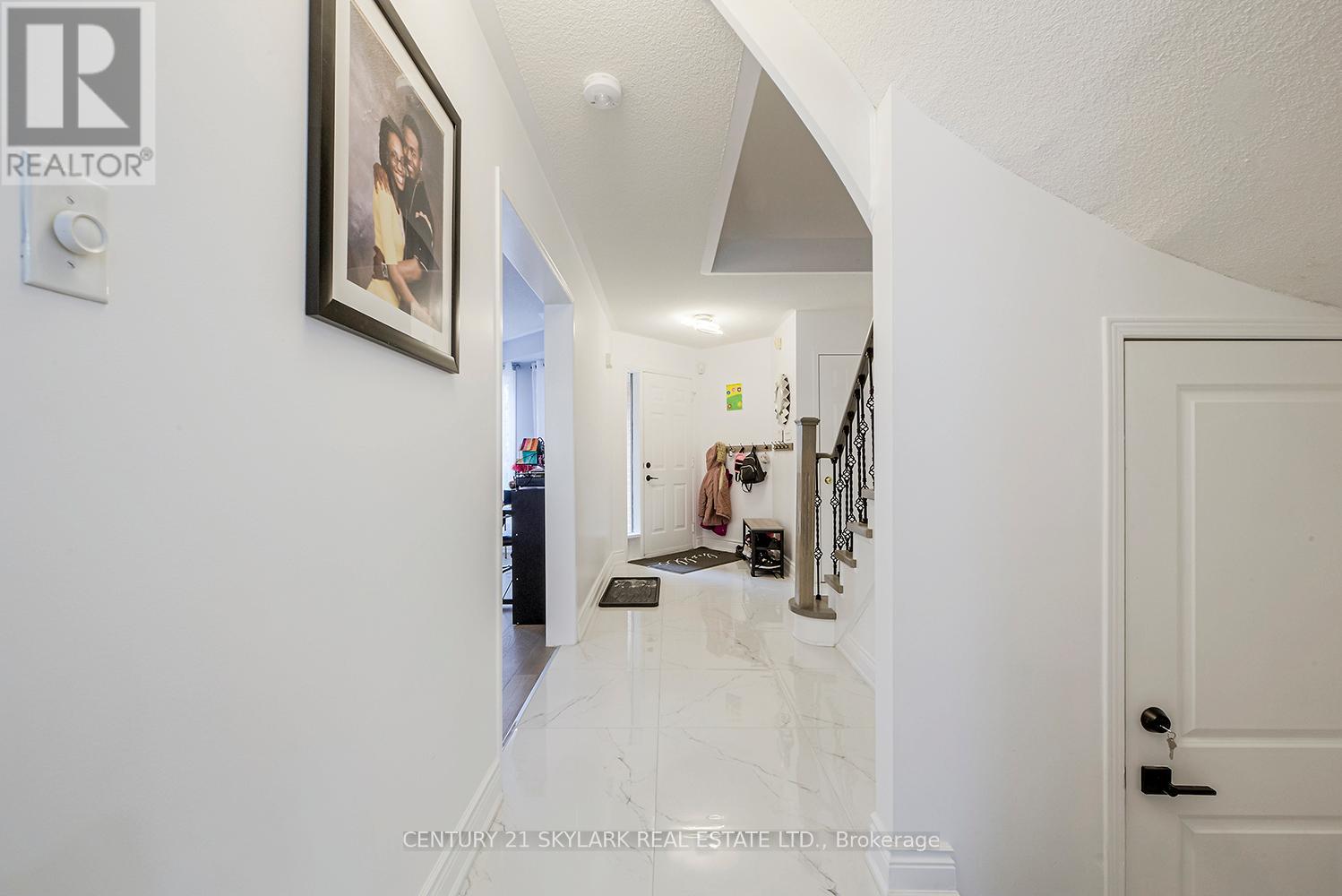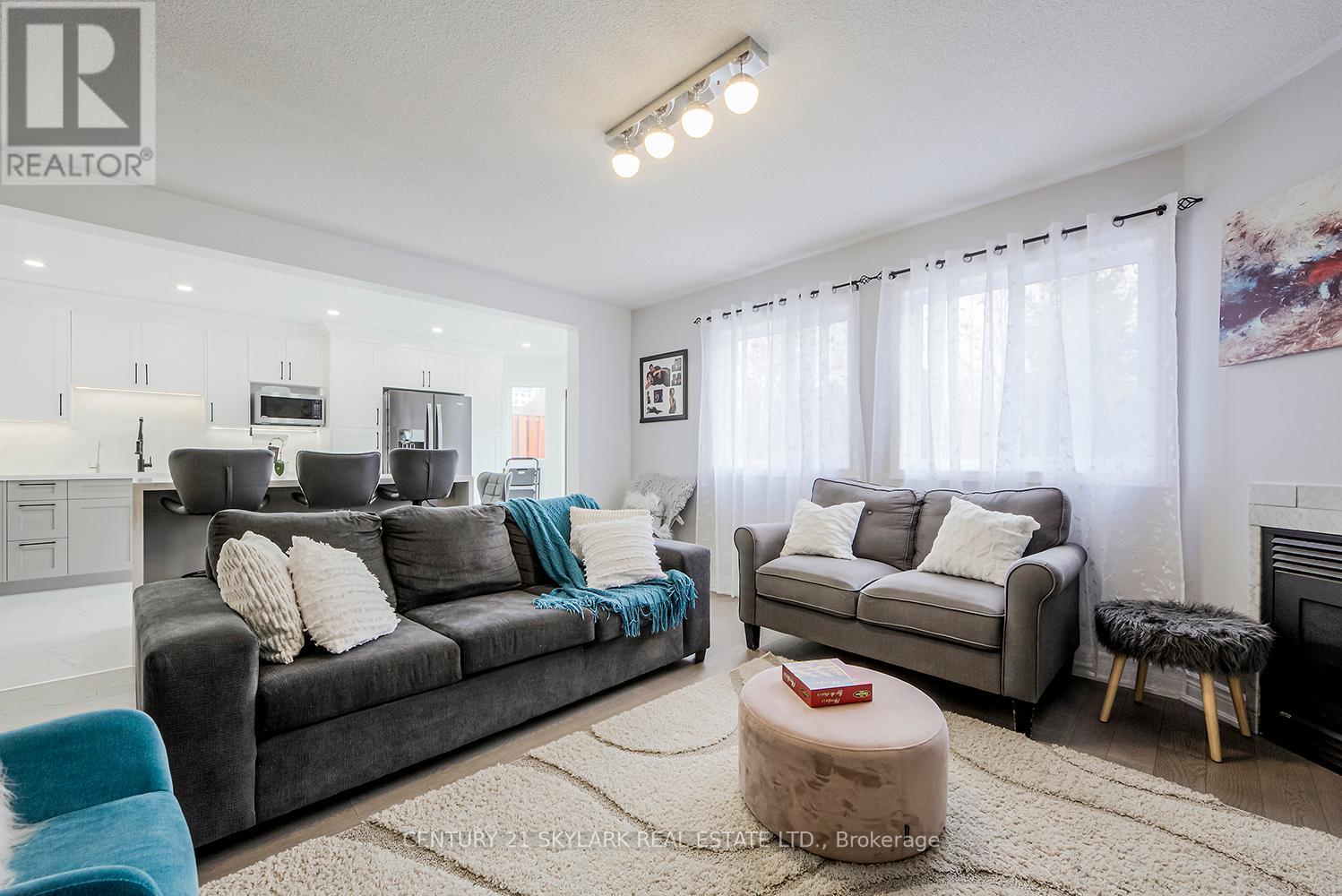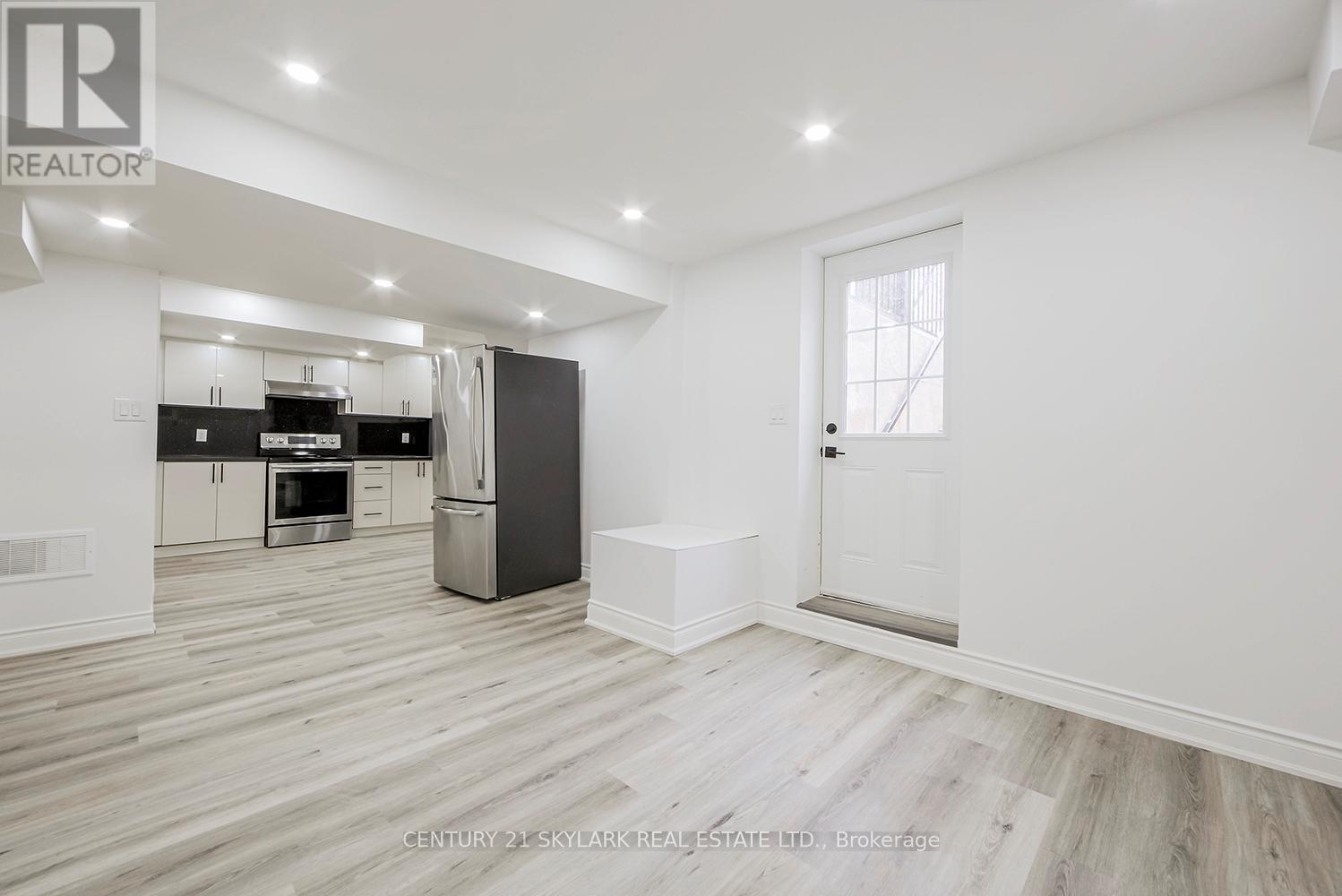6 Bedroom
4 Bathroom
Central Air Conditioning
Forced Air
$999,900
Stunningly Renovated 4-Bedroom Detached Home with a Professionally Finished 2-Bedroom Legal Basement Apartment complete with a separate entrance! This exquisite home features a fully upgraded kitchen with top-of-the-line appliances, along with a beautifully crafted staircase boasting premium spindles. Enjoy gleaming hardwood floors throughout the main and upper levels. The spacious primary suite offers a luxurious 5-piece ensuite, while three additional generously-sized bedrooms provide ample space for your family.The freshly updated basement apartment is fully equipped with modern stainless steel appliances, a sleek bathroom, and two spacious bedrooms. Currently leased for $2,000/month, it offers excellent rental potential.Recent upgrades include a new heat pump, furnace, windows, and roof all less than 5 years old. This immaculate property is truly a must-see! (id:41954)
Property Details
|
MLS® Number
|
W11989076 |
|
Property Type
|
Single Family |
|
Community Name
|
Brampton West |
|
Parking Space Total
|
6 |
Building
|
Bathroom Total
|
4 |
|
Bedrooms Above Ground
|
4 |
|
Bedrooms Below Ground
|
2 |
|
Bedrooms Total
|
6 |
|
Appliances
|
Water Softener, Water Purifier, Dishwasher, Dryer, Microwave, Refrigerator, Stove, Washer, Window Coverings |
|
Basement Features
|
Apartment In Basement, Separate Entrance |
|
Basement Type
|
N/a |
|
Construction Style Attachment
|
Detached |
|
Cooling Type
|
Central Air Conditioning |
|
Exterior Finish
|
Brick |
|
Flooring Type
|
Hardwood |
|
Foundation Type
|
Poured Concrete |
|
Heating Fuel
|
Natural Gas |
|
Heating Type
|
Forced Air |
|
Stories Total
|
2 |
|
Type
|
House |
|
Utility Water
|
Municipal Water |
Parking
Land
|
Acreage
|
No |
|
Sewer
|
Sanitary Sewer |
|
Size Depth
|
108 Ft ,3 In |
|
Size Frontage
|
36 Ft ,1 In |
|
Size Irregular
|
36.09 X 108.27 Ft |
|
Size Total Text
|
36.09 X 108.27 Ft |
Rooms
| Level |
Type |
Length |
Width |
Dimensions |
|
Second Level |
Primary Bedroom |
5.94 m |
4.08 m |
5.94 m x 4.08 m |
|
Second Level |
Bedroom 2 |
6.34 m |
2.78 m |
6.34 m x 2.78 m |
|
Second Level |
Bedroom 3 |
4.08 m |
3.66 m |
4.08 m x 3.66 m |
|
Second Level |
Bedroom 4 |
3.65 m |
3.23 m |
3.65 m x 3.23 m |
|
Ground Level |
Living Room |
6.55 m |
3.41 m |
6.55 m x 3.41 m |
|
Ground Level |
Dining Room |
4.61 m |
3.81 m |
4.61 m x 3.81 m |
|
Ground Level |
Kitchen |
5.51 m |
3.05 m |
5.51 m x 3.05 m |
https://www.realtor.ca/real-estate/27954214/59-richwood-crescent-brampton-brampton-west-brampton-west














































