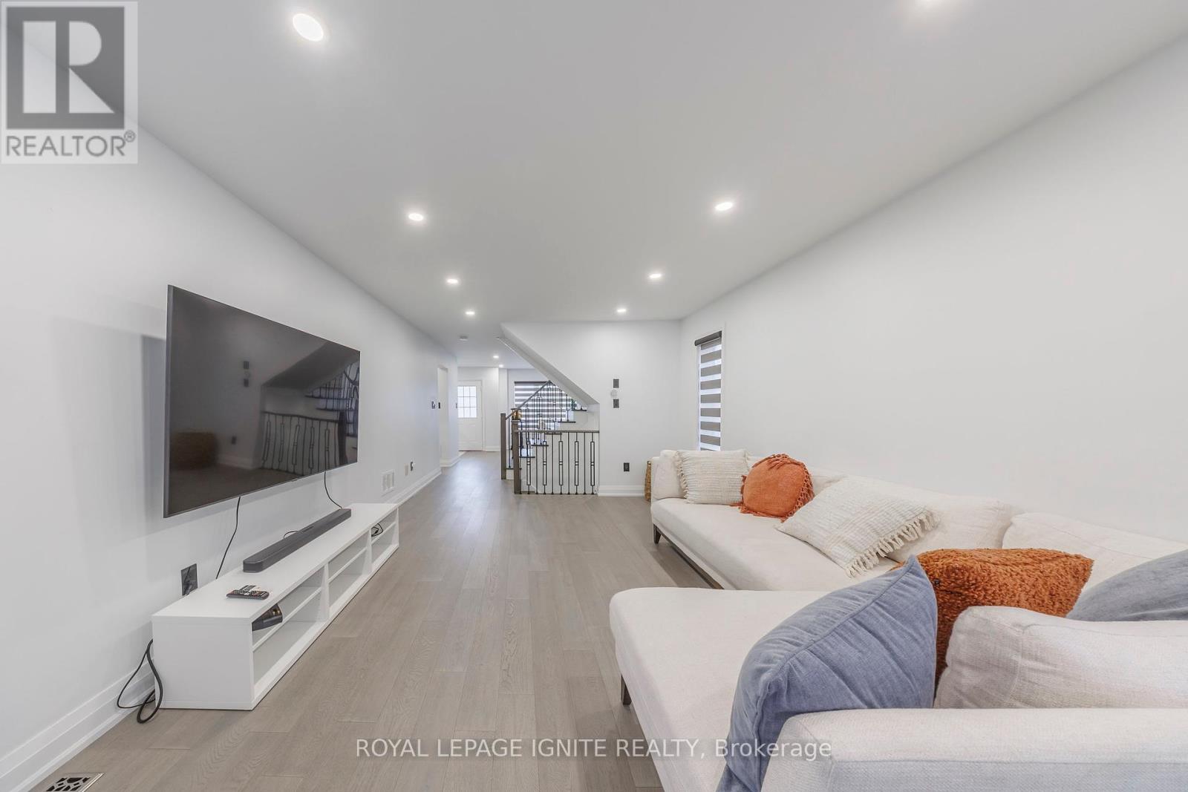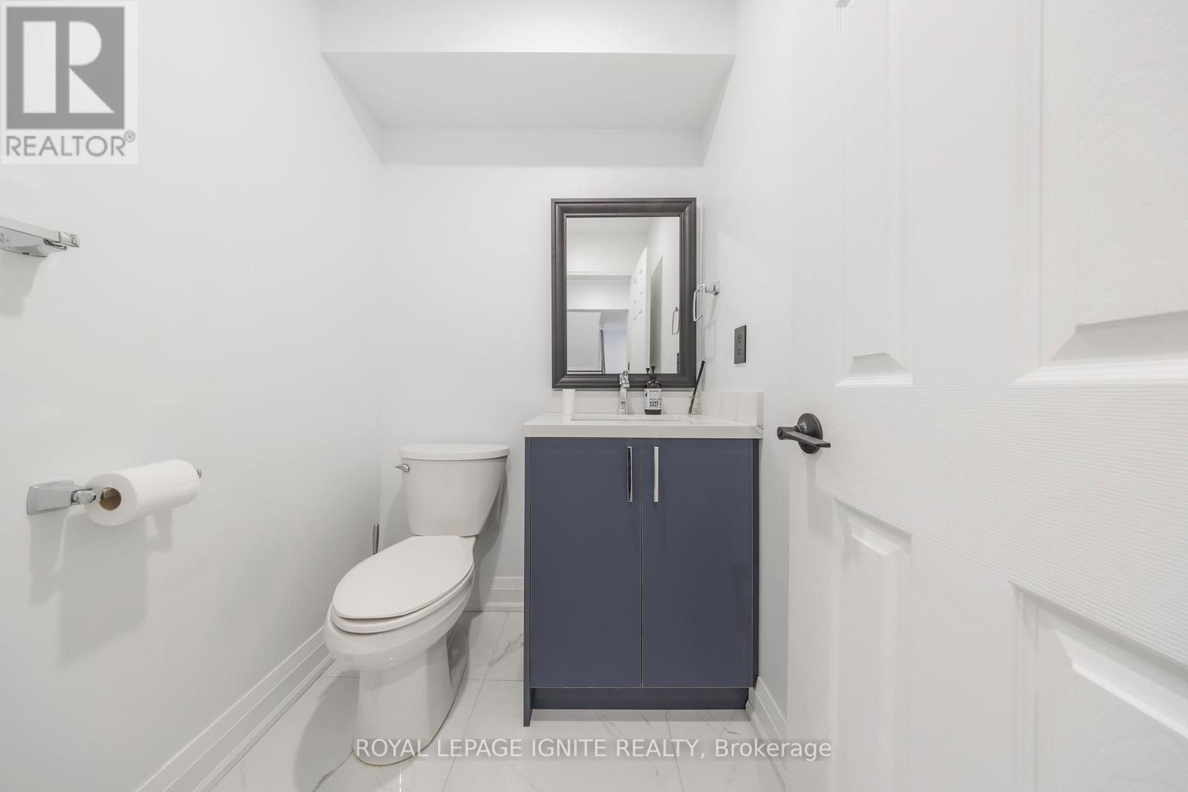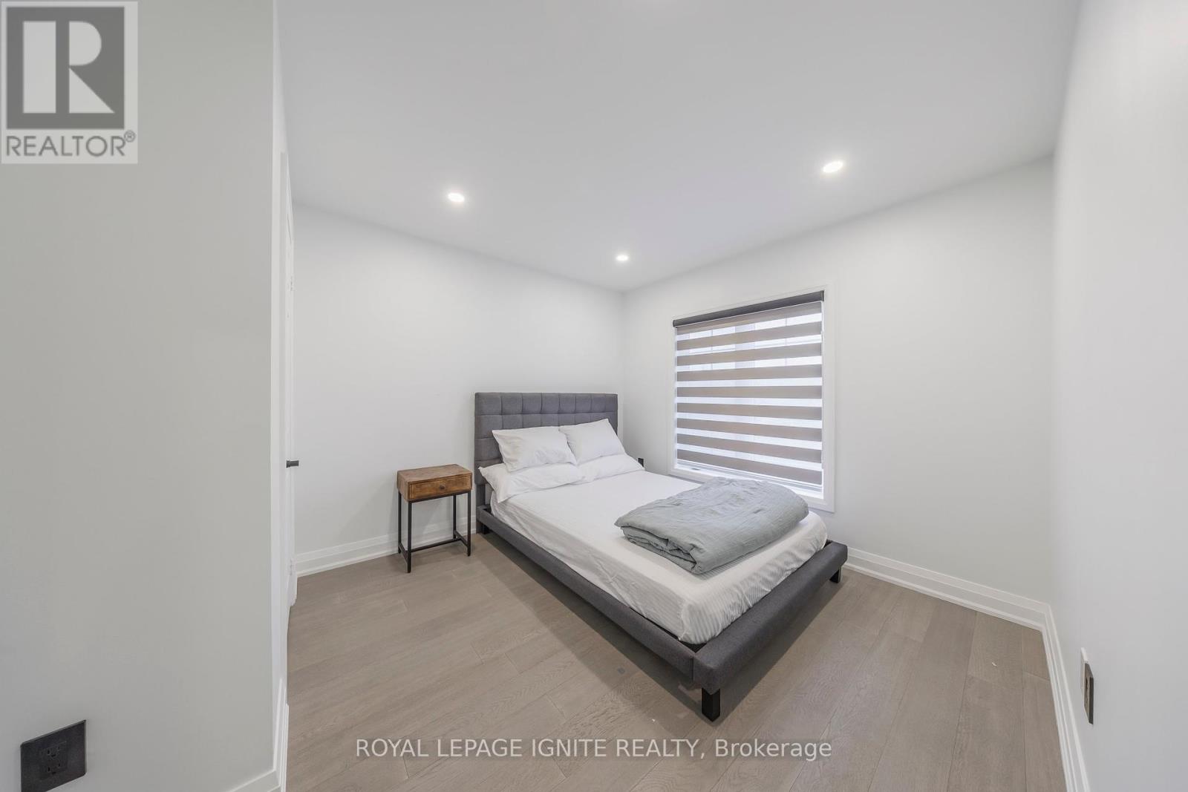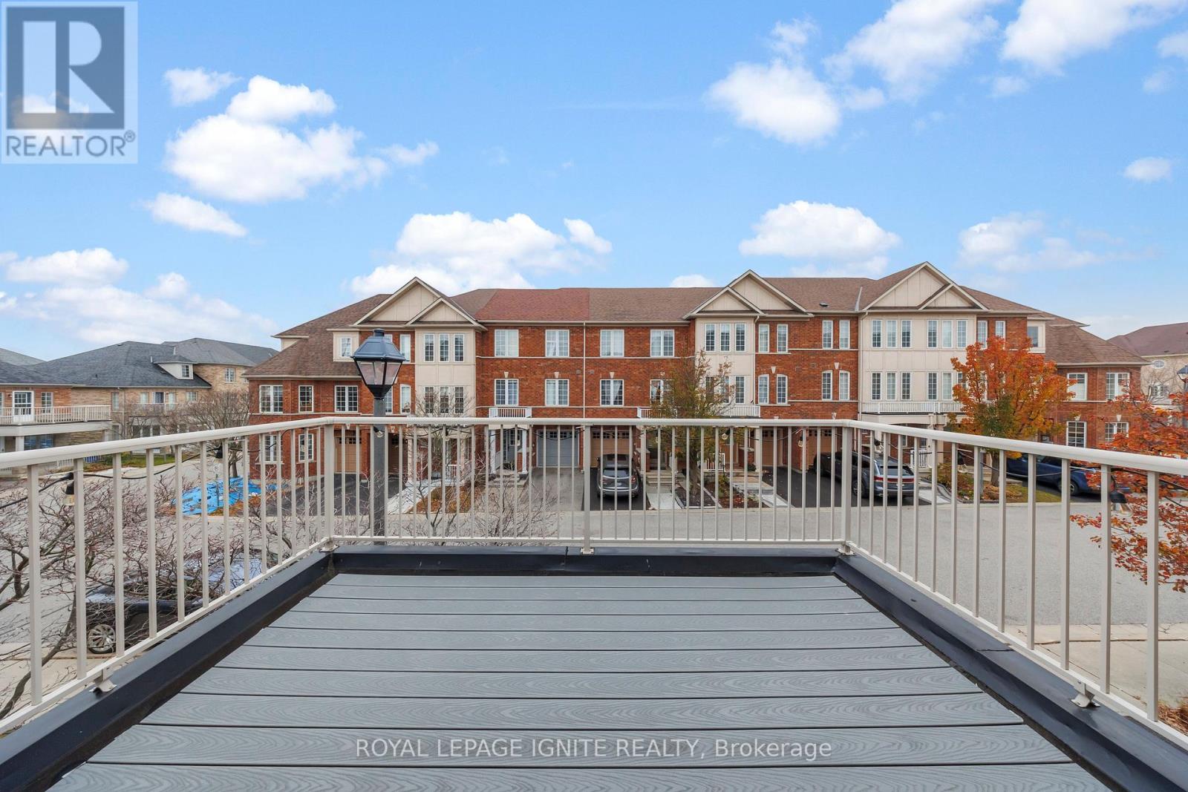59 Prince Charles Way Markham (Berczy), Ontario L6C 0B4
$1,099,000Maintenance, Parcel of Tied Land
$211.25 Monthly
Maintenance, Parcel of Tied Land
$211.25 MonthlyDiscover this beautifully renovated and well-maintained 3-bedroom 3 Washroom townhouse ,ideally located in a prime area. , this end unit feels like a semi-detached home, boasting approximately 1,800 sq. ft. of living space on a wide lot. The exterior features a stunning stone front and stucco, complemented by a huge porch and a large balcony accessible from the spacious master bedroom with walk-in closet Inside, you'll find a fully renovated interior with a solid oak staircase and hardwood floors throughout, ensuring excellent condition and style. The roof is just one year old, adding to the peace of mind for new owners. This property is conveniently close to public transit, parks, and plazas. It's situated within the highly sought-after school district, including top-ranking Pierre Elliot Trudeau High School, as well as public elementary and Catholic schools.Don't miss this opportunity to own a gem in a fantastic location! **** EXTRAS **** All Elfs, All Window Coverings, Fridge, Stove, B/I Dishwasher, Washer, Dryer, Cac, B/I Cvac, Gdo W/ Remotes, Low Maintenance Fee $211.60/Month For Water, Snow Removal & Landscaping In Common Area. (id:41954)
Property Details
| MLS® Number | N10431183 |
| Property Type | Single Family |
| Community Name | Berczy |
| Parking Space Total | 3 |
Building
| Bathroom Total | 3 |
| Bedrooms Above Ground | 3 |
| Bedrooms Total | 3 |
| Basement Type | Full |
| Construction Style Attachment | Attached |
| Cooling Type | Central Air Conditioning |
| Exterior Finish | Stone, Stucco |
| Flooring Type | Hardwood, Ceramic |
| Foundation Type | Concrete |
| Half Bath Total | 1 |
| Heating Fuel | Natural Gas |
| Heating Type | Forced Air |
| Stories Total | 2 |
| Type | Row / Townhouse |
| Utility Water | Municipal Water |
Parking
| Attached Garage |
Land
| Acreage | No |
| Sewer | Sanitary Sewer |
| Size Depth | 63 Ft ,7 In |
| Size Frontage | 28 Ft |
| Size Irregular | 28.08 X 63.65 Ft |
| Size Total Text | 28.08 X 63.65 Ft |
Rooms
| Level | Type | Length | Width | Dimensions |
|---|---|---|---|---|
| Second Level | Bedroom 2 | 3.64 m | 3.05 m | 3.64 m x 3.05 m |
| Second Level | Bedroom 3 | 3.65 m | 3.05 m | 3.65 m x 3.05 m |
| Main Level | Living Room | 5.8 m | 3.7 m | 5.8 m x 3.7 m |
| Main Level | Dining Room | 5.8 m | 3.7 m | 5.8 m x 3.7 m |
| Main Level | Family Room | 3.7 m | 3.7 m | 3.7 m x 3.7 m |
| Main Level | Kitchen | 3.1 m | 2.75 m | 3.1 m x 2.75 m |
| Main Level | Primary Bedroom | 5.8 m | 3.65 m | 5.8 m x 3.65 m |
https://www.realtor.ca/real-estate/27666568/59-prince-charles-way-markham-berczy-berczy
Interested?
Contact us for more information



































