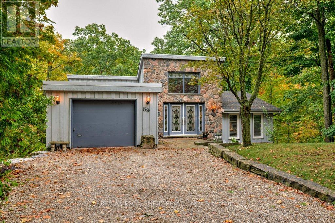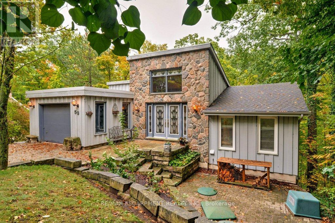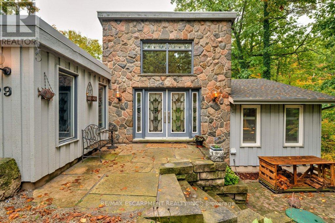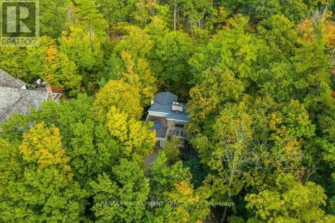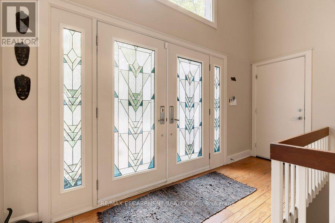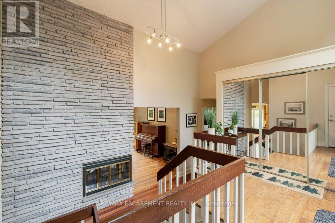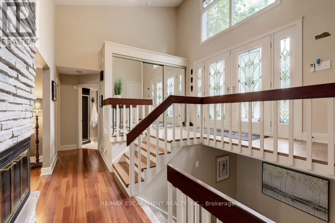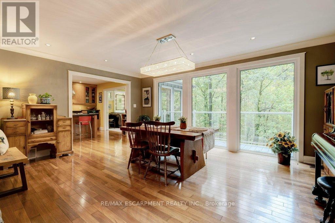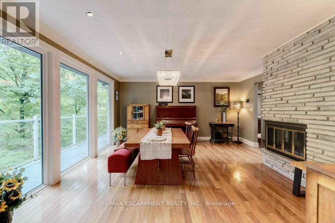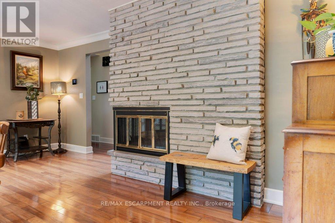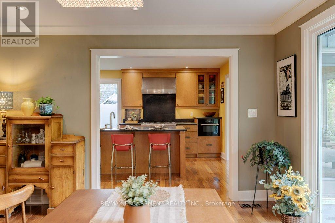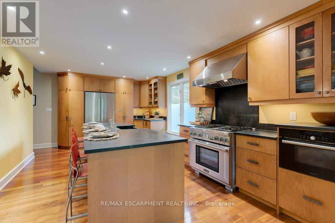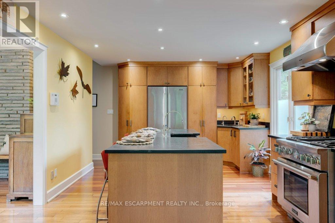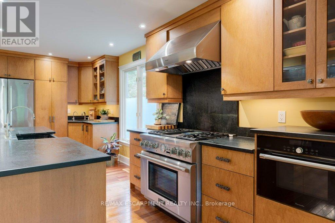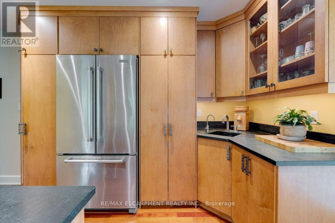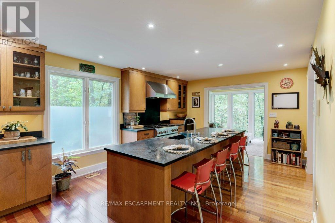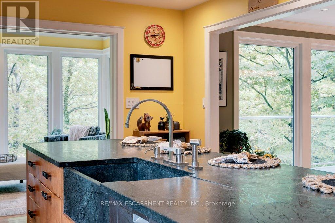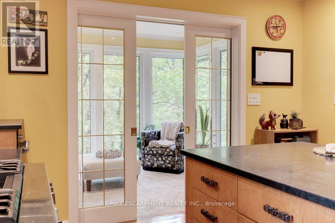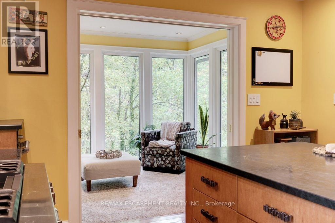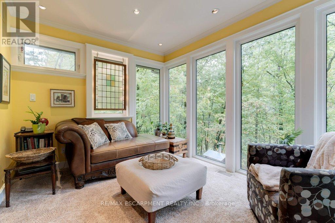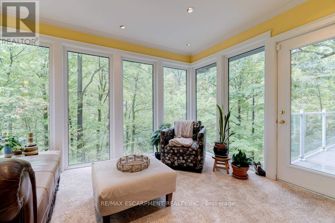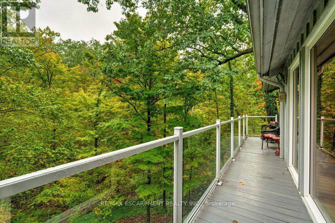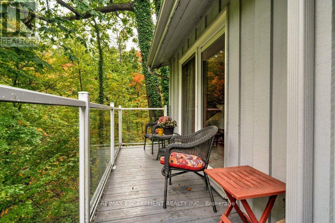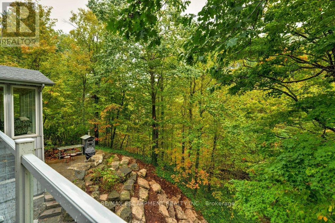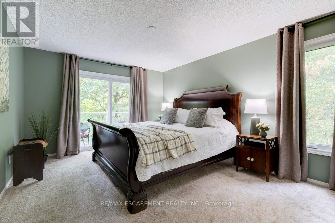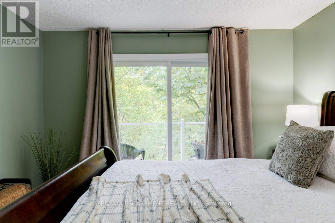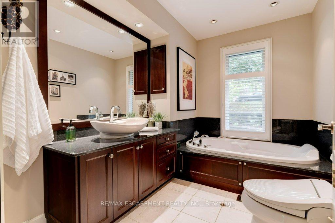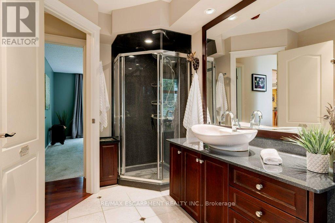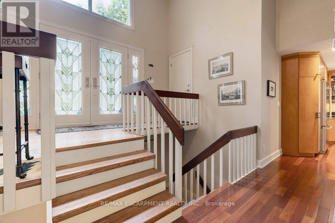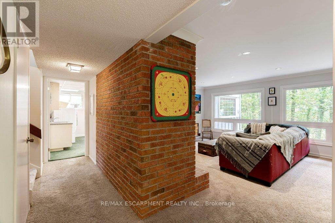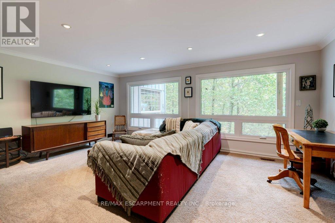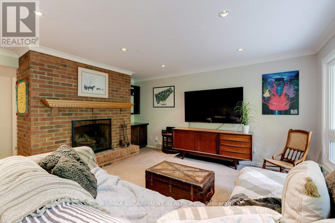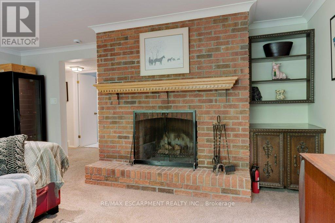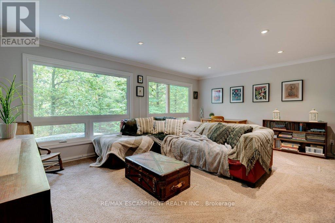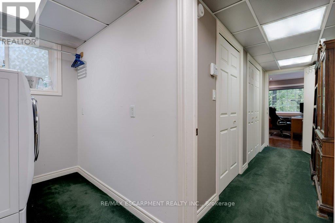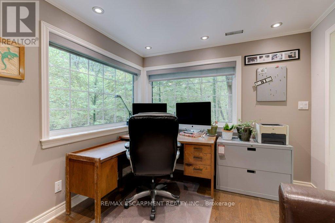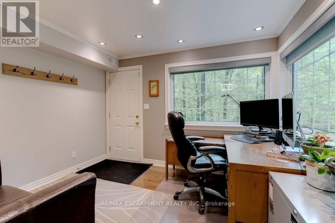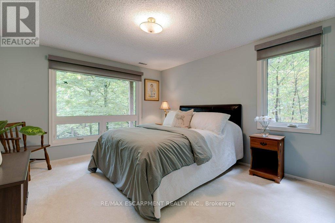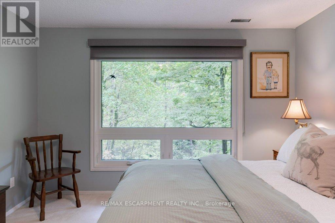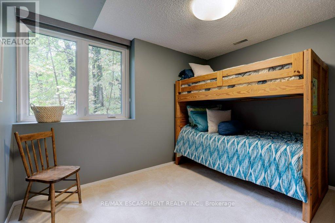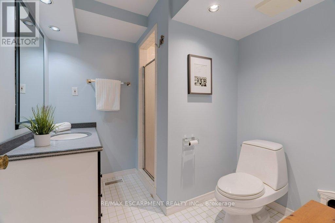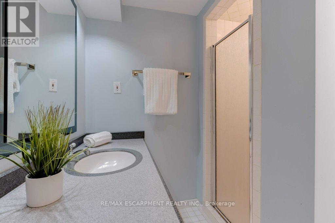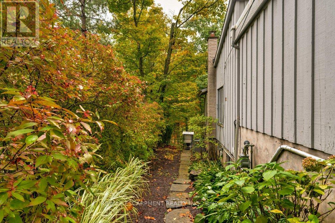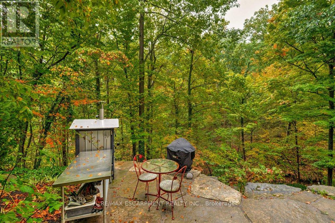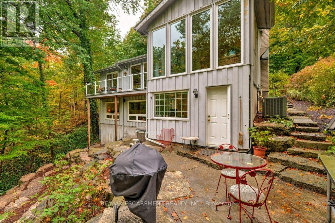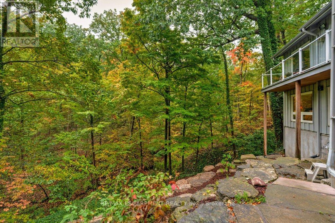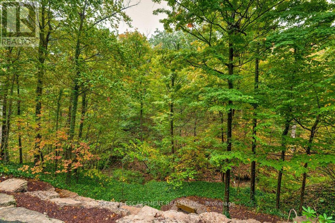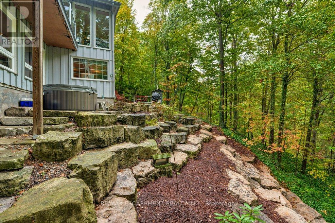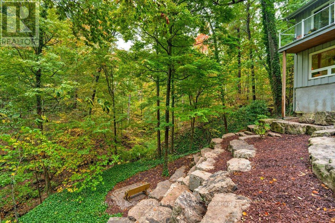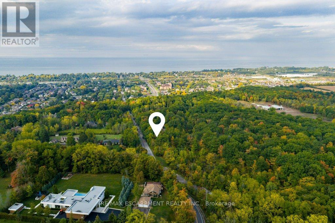3 Bedroom
2 Bathroom
1100 - 1500 sqft
Raised Bungalow
Fireplace
Central Air Conditioning
Forced Air
Acreage
Landscaped
$1,499,900
Welcome to this hidden sanctuary with breathtaking woodland views from every room in this home. This contemporary home is set on nearly 6 acres of forestry & completely immersed in nature's beautiful surroundings with secret waterfalls, a majestic stream & vibrant wildlife that animates the wilderness. Step inside and be greeted by an alluring & grand foyer with vaulted ceilings. The main level starts off with a spacious family room with a 3-way stone wood burning fireplace, Brazilian hardwood floors, & wall to wall windows to take in the incredible views. Next is the dream kitchen you've been waiting for that combines function with the perfect entertaining set up. This culinary haven features soapstone countertops, custom hardware, undermount lighting, a wet bar sink, a 10ft island, & top of the line appliances such as Thermador gas stove, steam oven & more. Adjacent to the kitchen is a cozy glassed-in sunroom with panoramic views of the lush forest & a balcony that stretches all along the back exterior of the home. The main level also offers a spa-like bathroom with a jetted bathtub and an infrared heat lamp to keep you warm and toasty. Beside is your primary bedroom with a walk-out to the balcony and a 12ft x 4ft closet with a window. Downstairs, find a rec room with another wood-burning fireplace and a full wall of windows for another spectacular view. 2 additional bedrooms, a 3-piece bathroom, a laundry room, & a one-of-a-kind office space with a walk-out to the backyard complete this level. The backyard includes a pizza oven and a hot tub, graciously providing you with a space that boasts the utmost relaxation. This retreat is complete with an 8-car driveway & a 1 car garage space with inside entry. Located in one of Grimsby's most desirable areas, this remarkable property not only backs onto the Bruce trail & Grimsby Bench Nature Preserve but offers such a short distance to restaurants, highways & all other amenities. RSA. (id:41954)
Property Details
|
MLS® Number
|
X12429381 |
|
Property Type
|
Single Family |
|
Community Name
|
542 - Grimsby East |
|
Amenities Near By
|
Hospital, Place Of Worship |
|
Equipment Type
|
Water Heater |
|
Features
|
Hillside, Wooded Area, Irregular Lot Size, Rocky, Ravine, Backs On Greenbelt, Conservation/green Belt, Hilly |
|
Parking Space Total
|
9 |
|
Rental Equipment Type
|
Water Heater |
|
View Type
|
River View |
Building
|
Bathroom Total
|
2 |
|
Bedrooms Above Ground
|
3 |
|
Bedrooms Total
|
3 |
|
Age
|
31 To 50 Years |
|
Amenities
|
Fireplace(s) |
|
Appliances
|
Hot Tub, Garage Door Opener Remote(s), Oven - Built-in, Water Treatment |
|
Architectural Style
|
Raised Bungalow |
|
Basement Development
|
Finished |
|
Basement Features
|
Walk Out |
|
Basement Type
|
Full (finished) |
|
Construction Style Attachment
|
Detached |
|
Cooling Type
|
Central Air Conditioning |
|
Exterior Finish
|
Stone, Wood |
|
Fire Protection
|
Alarm System |
|
Fireplace Present
|
Yes |
|
Fireplace Total
|
2 |
|
Foundation Type
|
Block |
|
Heating Fuel
|
Natural Gas |
|
Heating Type
|
Forced Air |
|
Stories Total
|
1 |
|
Size Interior
|
1100 - 1500 Sqft |
|
Type
|
House |
|
Utility Water
|
Municipal Water |
Parking
|
Attached Garage
|
|
|
Garage
|
|
|
Inside Entry
|
|
Land
|
Acreage
|
Yes |
|
Land Amenities
|
Hospital, Place Of Worship |
|
Landscape Features
|
Landscaped |
|
Sewer
|
Septic System |
|
Size Depth
|
761 Ft |
|
Size Frontage
|
191 Ft ,1 In |
|
Size Irregular
|
191.1 X 761 Ft ; 191.46 Ft X 82.91 Ft X 180.51 Ft X 132.1 |
|
Size Total Text
|
191.1 X 761 Ft ; 191.46 Ft X 82.91 Ft X 180.51 Ft X 132.1|5 - 9.99 Acres |
|
Surface Water
|
River/stream |
|
Zoning Description
|
Nec |
Rooms
| Level |
Type |
Length |
Width |
Dimensions |
|
Basement |
Recreational, Games Room |
5.56 m |
4.88 m |
5.56 m x 4.88 m |
|
Basement |
Bedroom 2 |
3.73 m |
3.66 m |
3.73 m x 3.66 m |
|
Basement |
Bedroom |
3.43 m |
2.95 m |
3.43 m x 2.95 m |
|
Basement |
Office |
3.4 m |
2.9 m |
3.4 m x 2.9 m |
|
Basement |
Laundry Room |
3.51 m |
1.83 m |
3.51 m x 1.83 m |
|
Basement |
Bathroom |
|
|
Measurements not available |
|
Main Level |
Family Room |
5.74 m |
5.13 m |
5.74 m x 5.13 m |
|
Main Level |
Kitchen |
6.15 m |
3.71 m |
6.15 m x 3.71 m |
|
Main Level |
Other |
3.76 m |
3.05 m |
3.76 m x 3.05 m |
|
Main Level |
Primary Bedroom |
4.62 m |
3.66 m |
4.62 m x 3.66 m |
https://www.realtor.ca/real-estate/28918777/59-park-road-s-grimsby-grimsby-east-542-grimsby-east
