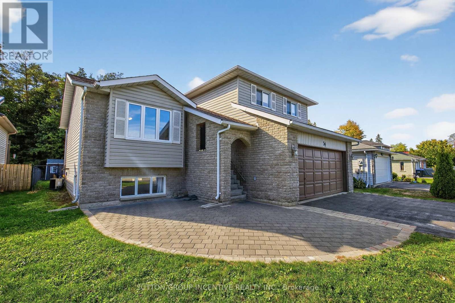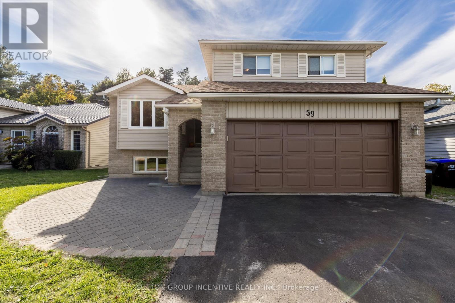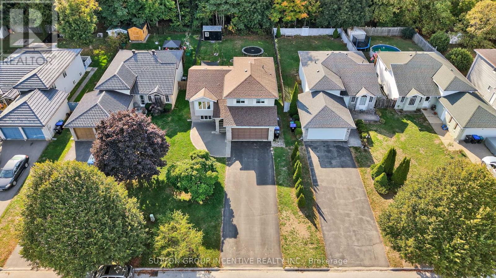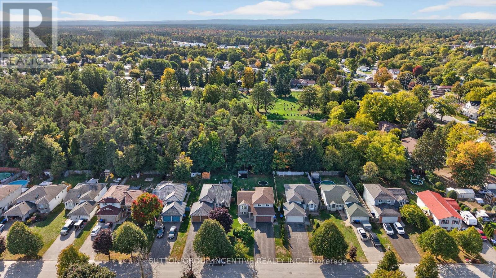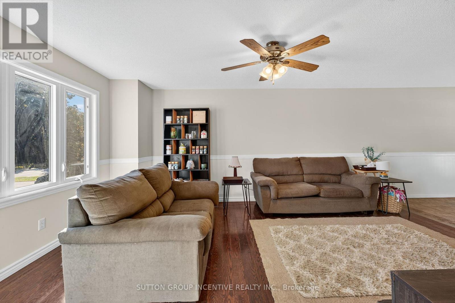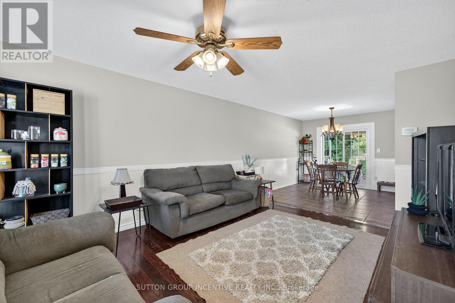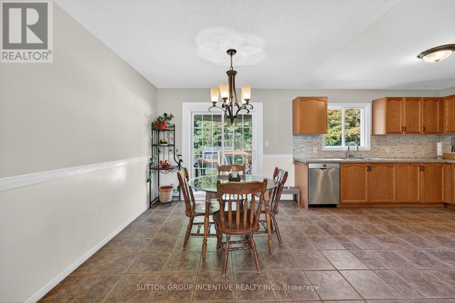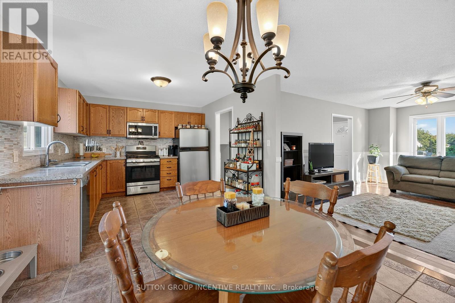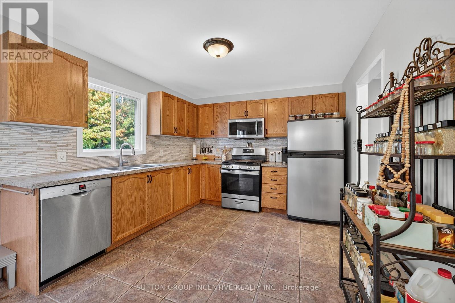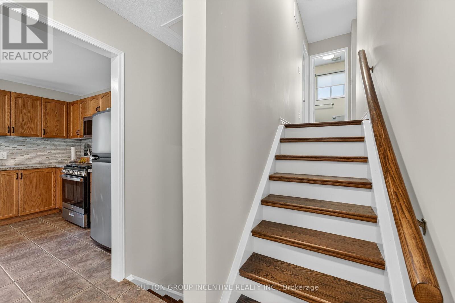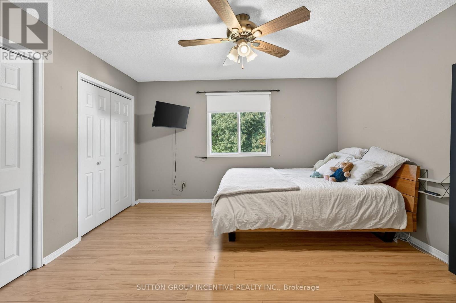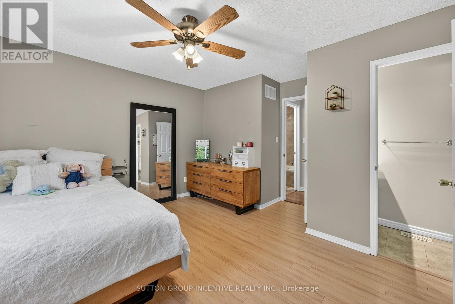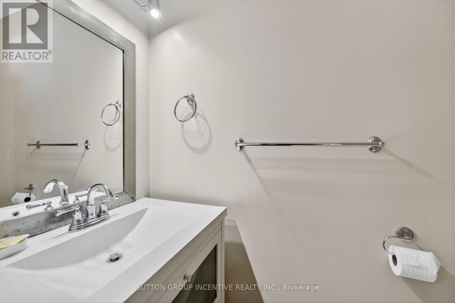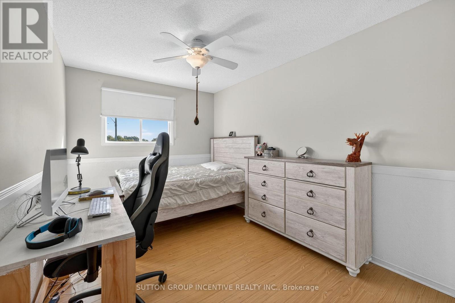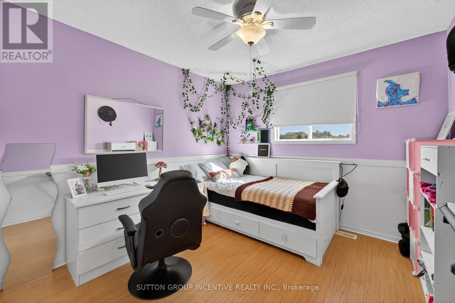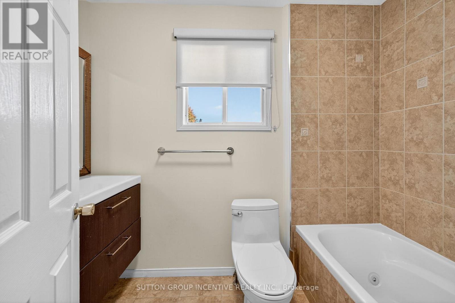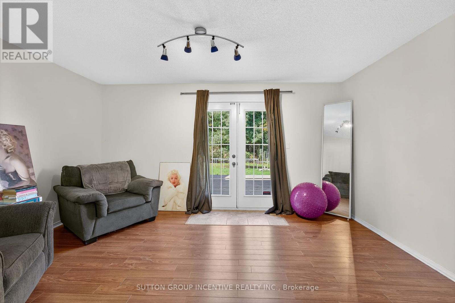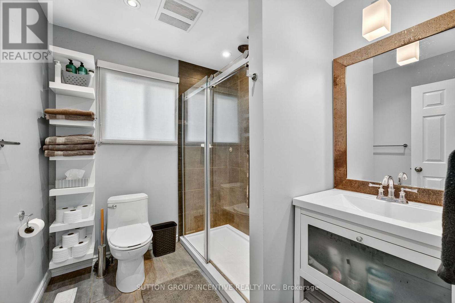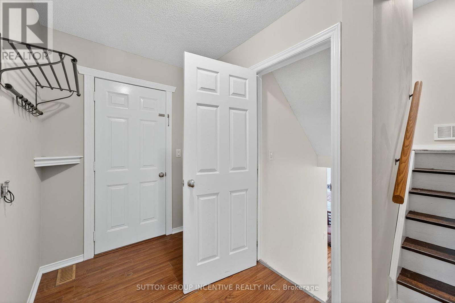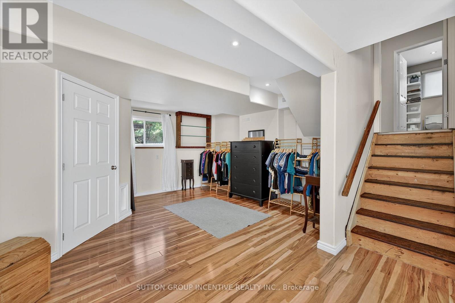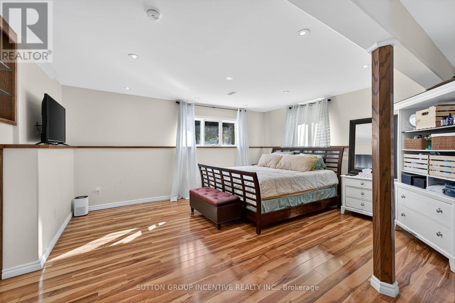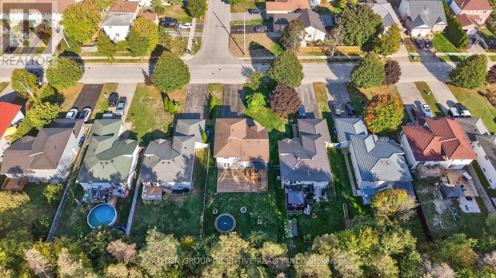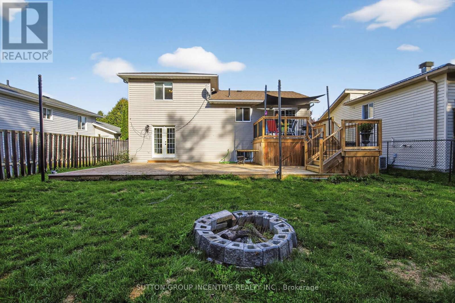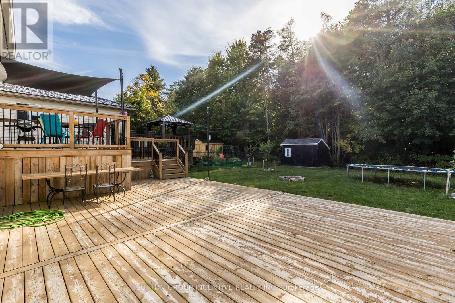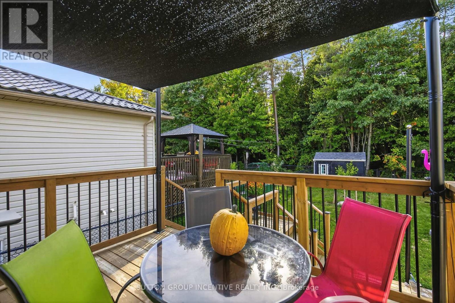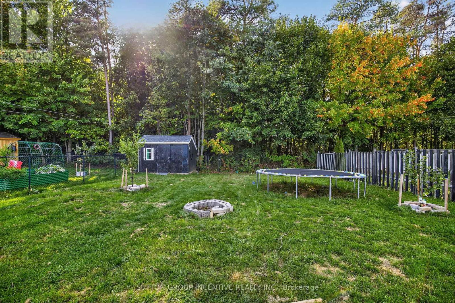59 Osborn Street Essa (Angus), Ontario L0M 1B0
4 Bedroom
3 Bathroom
1500 - 2000 sqft
Central Air Conditioning
Forced Air
Landscaped
$839,900
This large, family home is located on a mature street with an incredible, private backyard. 3+1 bedroom, 3 Bath Home features Quartz Counter, updated bathrooms, hardwood, ceramic and laminate throughout -no carpet here! Walk Out From Main Floor Family To Fenced Large 160' Lot Backing Onto Trees. Inside Entrance From Double Car Garage. Huge Drive Can Easily Fit 6 Vehicles. Short Distance To High School, Park, Shopping And CFB Borden. Two new large decks ('21) and gorgeous interlock patio ('21). Come take a look! (id:41954)
Open House
This property has open houses!
October
5
Sunday
Starts at:
1:00 pm
Ends at:3:00 pm
Property Details
| MLS® Number | N12444405 |
| Property Type | Single Family |
| Community Name | Angus |
| Equipment Type | Water Heater |
| Features | Ravine |
| Parking Space Total | 8 |
| Rental Equipment Type | Water Heater |
| Structure | Deck, Porch, Shed |
Building
| Bathroom Total | 3 |
| Bedrooms Above Ground | 3 |
| Bedrooms Below Ground | 1 |
| Bedrooms Total | 4 |
| Age | 16 To 30 Years |
| Appliances | Dishwasher, Dryer, Stove, Washer, Refrigerator |
| Basement Development | Finished |
| Basement Features | Separate Entrance |
| Basement Type | N/a (finished) |
| Construction Style Attachment | Detached |
| Construction Style Split Level | Sidesplit |
| Cooling Type | Central Air Conditioning |
| Exterior Finish | Brick, Vinyl Siding |
| Foundation Type | Block |
| Half Bath Total | 1 |
| Heating Fuel | Natural Gas |
| Heating Type | Forced Air |
| Size Interior | 1500 - 2000 Sqft |
| Type | House |
| Utility Water | Municipal Water |
Parking
| Attached Garage | |
| Garage | |
| Inside Entry |
Land
| Acreage | No |
| Fence Type | Fully Fenced, Fenced Yard |
| Landscape Features | Landscaped |
| Sewer | Sanitary Sewer |
| Size Irregular | 49.2 X 160 Acre |
| Size Total Text | 49.2 X 160 Acre |
| Zoning Description | Res |
Rooms
| Level | Type | Length | Width | Dimensions |
|---|---|---|---|---|
| Second Level | Primary Bedroom | 4.03 m | 3.7 m | 4.03 m x 3.7 m |
| Second Level | Bedroom 2 | 3.65 m | 3.07 m | 3.65 m x 3.07 m |
| Second Level | Bedroom 3 | 3.83 m | 2.66 m | 3.83 m x 2.66 m |
| Basement | Recreational, Games Room | 5.61 m | 4.31 m | 5.61 m x 4.31 m |
| Main Level | Living Room | 5.33 m | 3.6 m | 5.33 m x 3.6 m |
| Main Level | Kitchen | 3.27 m | 3.27 m | 3.27 m x 3.27 m |
| Main Level | Dining Room | 3.58 m | 2.94 m | 3.58 m x 2.94 m |
| Ground Level | Family Room | 5.61 m | 4.67 m | 5.61 m x 4.67 m |
https://www.realtor.ca/real-estate/28950818/59-osborn-street-essa-angus-angus
Interested?
Contact us for more information
