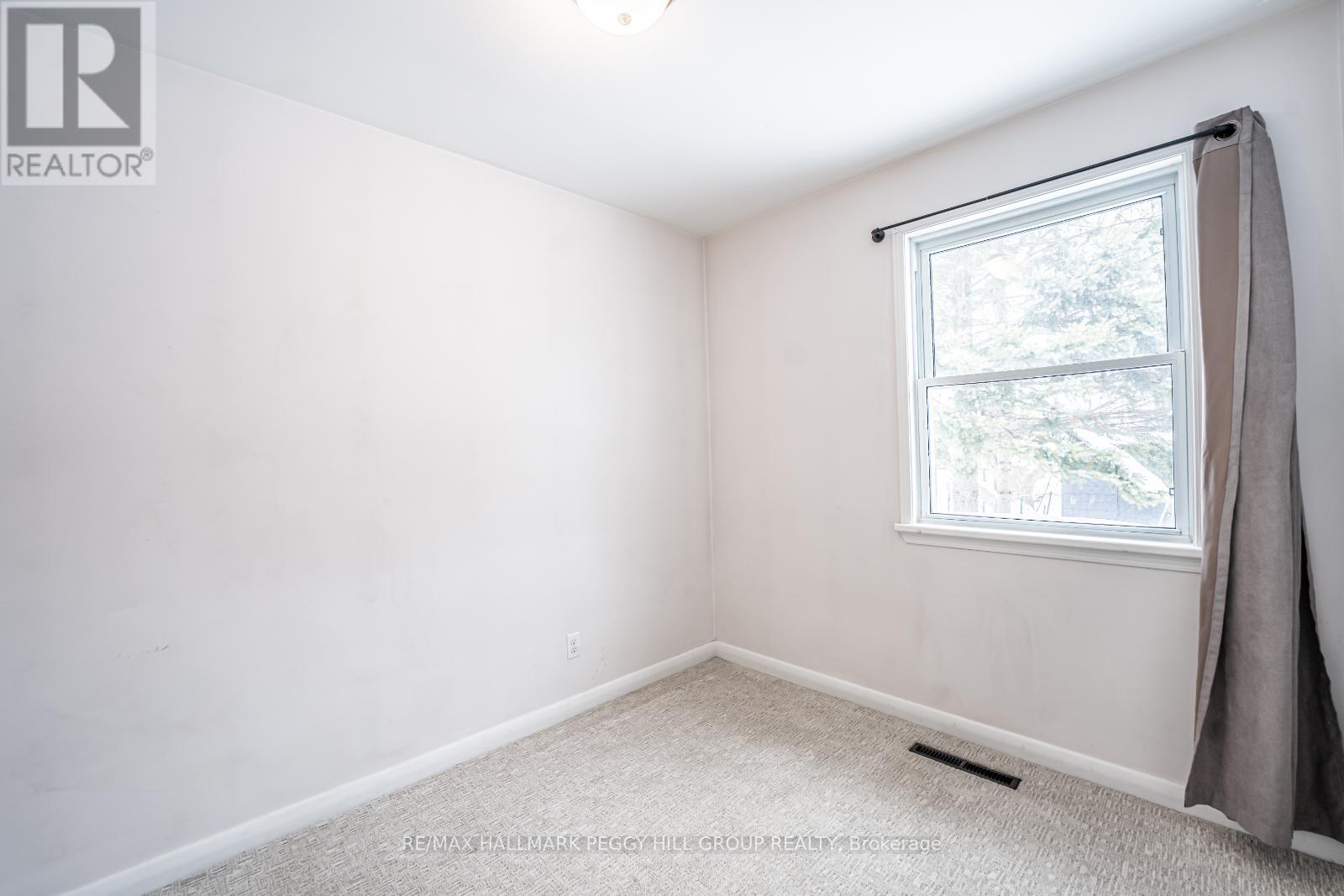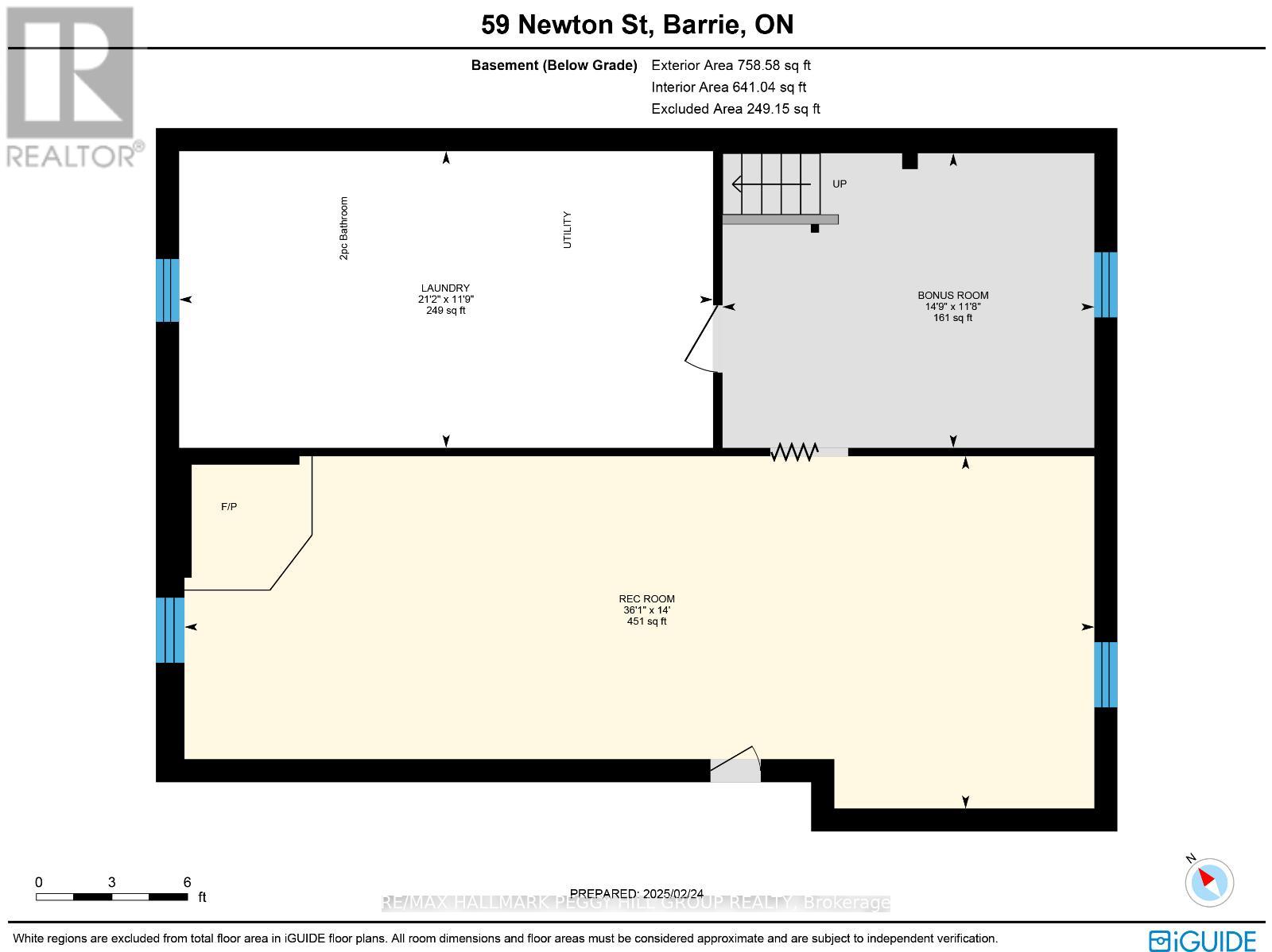3 Bedroom
2 Bathroom
Bungalow
Central Air Conditioning
Forced Air
$649,900
CREATE YOUR DREAM RETREAT IN THIS WELL-LOCATED BUNGALOW! Nestled in a prime Barrie location, this charming bungalow offers unbeatable convenience just minutes from downtown amenities, Johnsons Beach, the MacLaren Art Centre, and Barrie Public Library. Step outside to a vibrant mix of boutique shops, cafs, and restaurants while still enjoying the peaceful feel of a quiet, well-established neighbourhood. Backing onto Barrie North Collegiate and just moments from Oakley Park Public School, this home offers everyday ease in a well-connected area. The large driveway provides parking for four, and the fully fenced backyard with a newer shed adds great outdoor space. Inside, the kitchen boasts clear sightlines into the sunlit living room, where hardwood floors and French doors create a warm and inviting atmosphere. The newly renovated bathroom features a modern vanity, subway tile shower, and built-in niche, while updated carpet on the main level adds a fresh look. The finished basement, complete with a separate entrance, spacious rec room, bonus flex space, and powder room offers endless possibilities. A fantastic opportunity for first-time buyers, downsizers, or investors looking to add value, bring your vision and make it your own #HomeToStay! (id:41954)
Property Details
|
MLS® Number
|
S11989330 |
|
Property Type
|
Single Family |
|
Community Name
|
City Centre |
|
Amenities Near By
|
Beach, Park, Place Of Worship, Public Transit |
|
Parking Space Total
|
4 |
|
Structure
|
Patio(s), Shed |
Building
|
Bathroom Total
|
2 |
|
Bedrooms Above Ground
|
3 |
|
Bedrooms Total
|
3 |
|
Appliances
|
Water Softener, Dishwasher, Dryer, Microwave, Refrigerator, Stove, Washer, Window Coverings |
|
Architectural Style
|
Bungalow |
|
Basement Development
|
Finished |
|
Basement Type
|
Full (finished) |
|
Construction Style Attachment
|
Detached |
|
Cooling Type
|
Central Air Conditioning |
|
Exterior Finish
|
Brick |
|
Fire Protection
|
Smoke Detectors |
|
Foundation Type
|
Block |
|
Half Bath Total
|
1 |
|
Heating Fuel
|
Natural Gas |
|
Heating Type
|
Forced Air |
|
Stories Total
|
1 |
|
Type
|
House |
|
Utility Water
|
Municipal Water |
Parking
Land
|
Acreage
|
No |
|
Land Amenities
|
Beach, Park, Place Of Worship, Public Transit |
|
Sewer
|
Sanitary Sewer |
|
Size Depth
|
100 Ft |
|
Size Frontage
|
52 Ft |
|
Size Irregular
|
52 X 100 Ft |
|
Size Total Text
|
52 X 100 Ft|under 1/2 Acre |
|
Zoning Description
|
R2 |
Rooms
| Level |
Type |
Length |
Width |
Dimensions |
|
Basement |
Recreational, Games Room |
4.27 m |
11 m |
4.27 m x 11 m |
|
Basement |
Other |
3.56 m |
4.5 m |
3.56 m x 4.5 m |
|
Main Level |
Foyer |
4.32 m |
1.07 m |
4.32 m x 1.07 m |
|
Main Level |
Kitchen |
3.02 m |
4.55 m |
3.02 m x 4.55 m |
|
Main Level |
Living Room |
5.31 m |
3.45 m |
5.31 m x 3.45 m |
|
Main Level |
Primary Bedroom |
3.51 m |
3.4 m |
3.51 m x 3.4 m |
|
Main Level |
Bedroom 2 |
3.05 m |
2.46 m |
3.05 m x 2.46 m |
|
Main Level |
Bedroom 3 |
3.51 m |
2.82 m |
3.51 m x 2.82 m |
https://www.realtor.ca/real-estate/27954540/59-newton-street-barrie-city-centre-city-centre

















