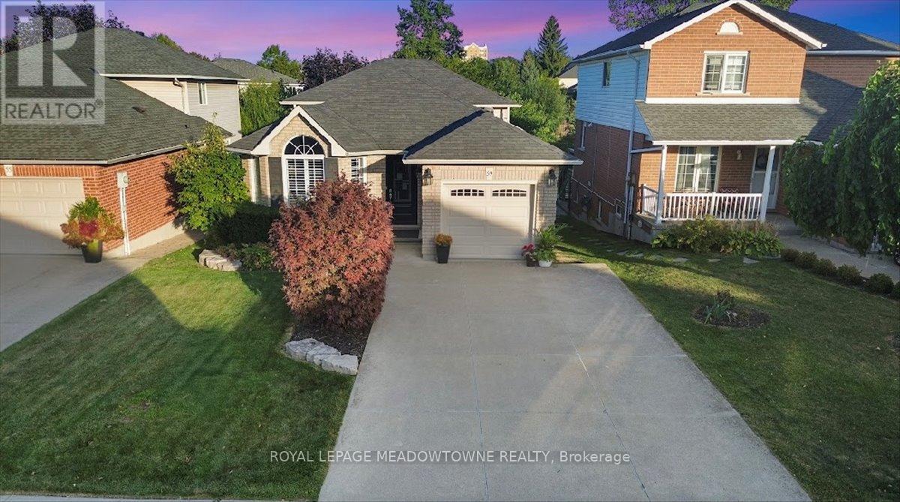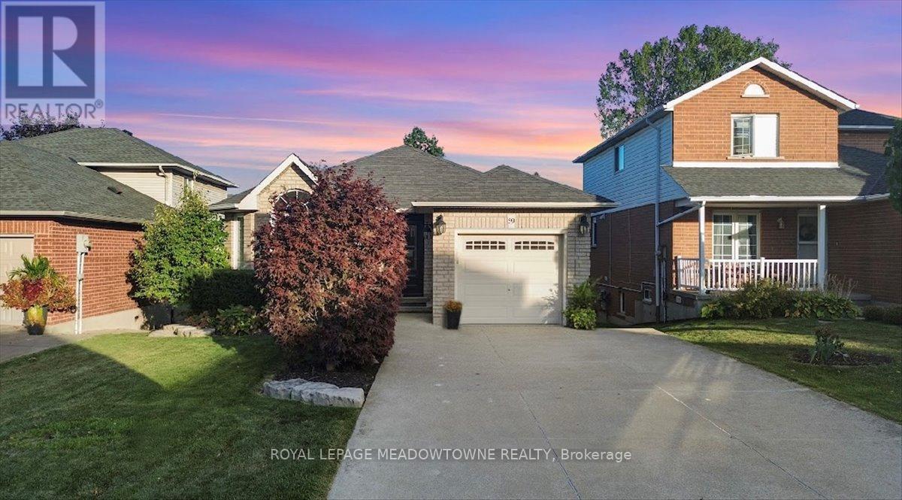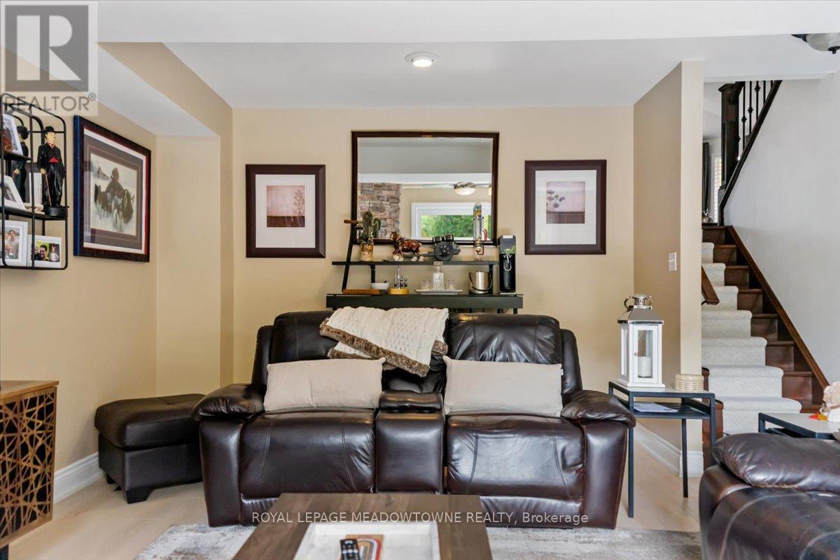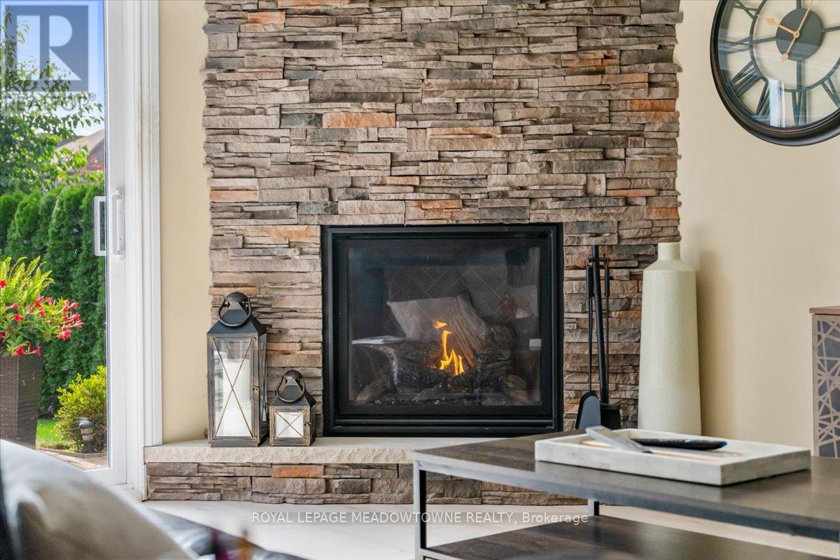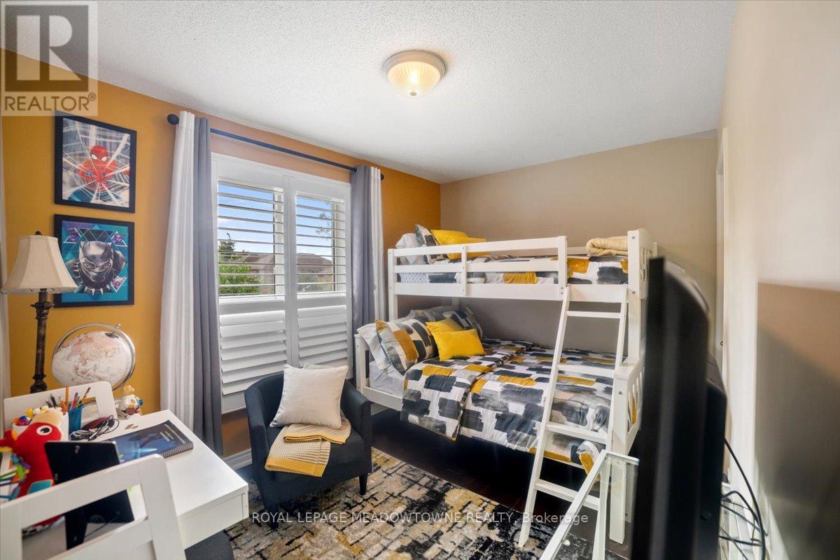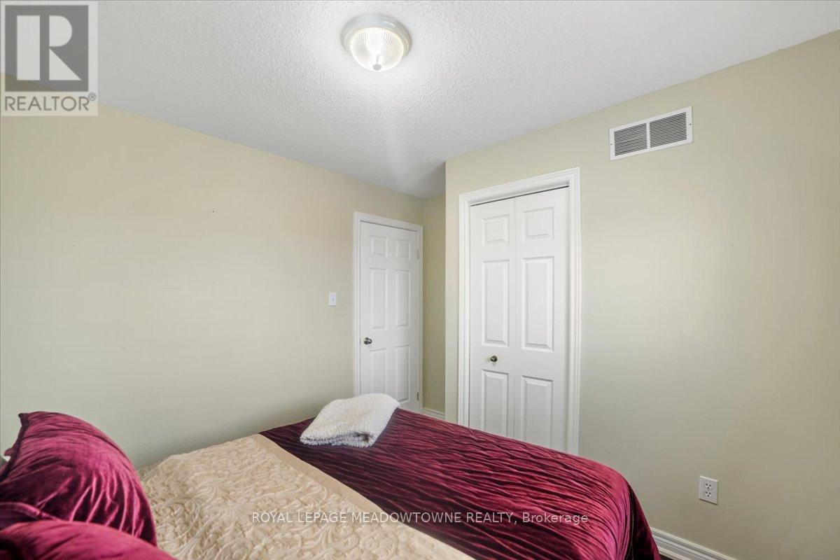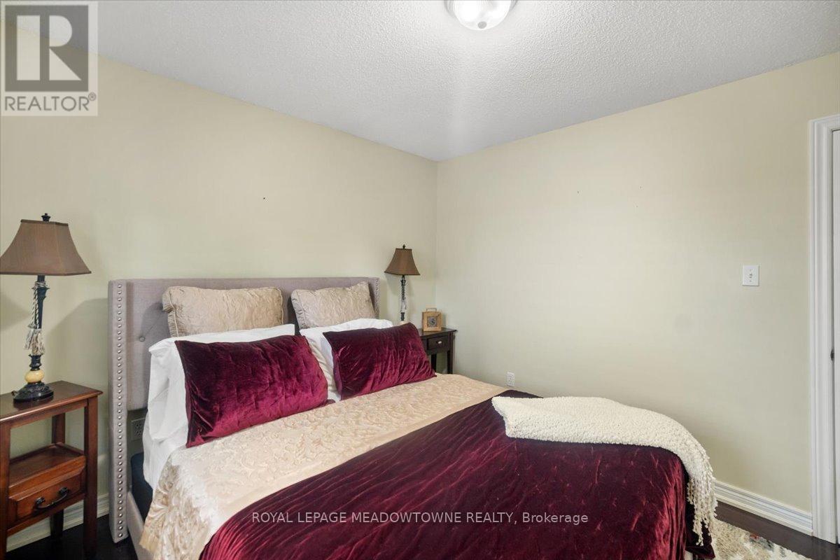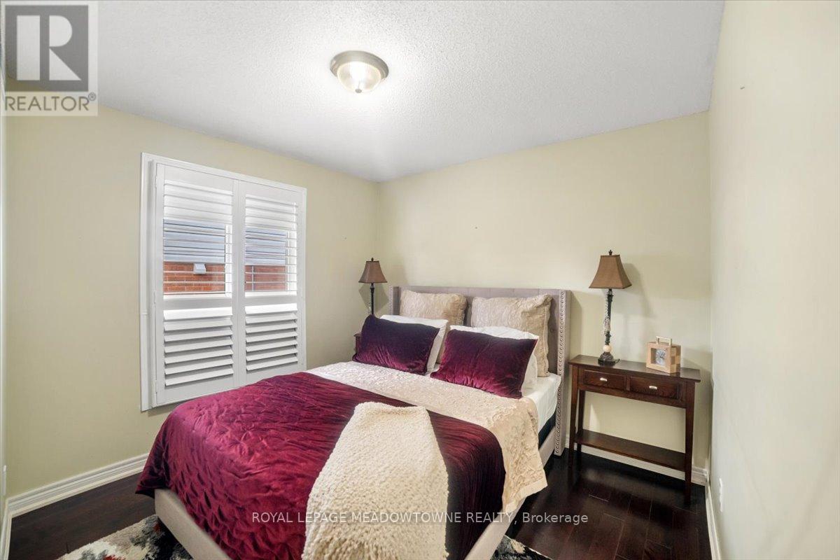4 Bedroom
2 Bathroom
1100 - 1500 sqft
Fireplace
Central Air Conditioning
Forced Air
Landscaped
$939,000
Welcome to 59 Massena Drive, Hamilton. Discover this beautifully maintained family home tucked away in one of Hamilton's most desirable neighbourhoods on the West Mountain. Offering the perfect blend of comfort, style, and convenience, this spacious property is an ideal choice for growing families or anyone looking for a move-in-ready home. Step inside to an inviting open-concept main floor featuring a bright living room with large windows, a formal dining area, and a modern kitchen with ample cabinetry, stainless steel appliances, and a seamless walk-out to the backyard perfect for everyday living and entertaining. Upstairs, you'll find generously sized bedrooms, including a primary suite with plenty of closet space. The finished lower level adds even more versatility with room for a family lounge, home office, or gym. Outside, enjoy your own private backyard oasis with space for barbecues, gardening, or quiet evenings. An attached garage and extended driveway provide plenty of parking. What truly sets this home apart is the location. Families will love being close to top-rated schools such as Westmount Secondary and Annunciation Catholic Elementary, as well as several parks, playgrounds, and recreation centres. Everyday errands are a breeze with shopping plazas, restaurants, and all major amenities nearby. Plus, easy access to the Lincoln M. Alexander Parkway and Highway 403 makes commuting simple and stress-free. (id:41954)
Property Details
|
MLS® Number
|
X12421331 |
|
Property Type
|
Single Family |
|
Community Name
|
Barnstown |
|
Amenities Near By
|
Golf Nearby, Park, Public Transit, Schools |
|
Equipment Type
|
Water Heater |
|
Features
|
Irregular Lot Size, Conservation/green Belt, Carpet Free |
|
Parking Space Total
|
5 |
|
Rental Equipment Type
|
Water Heater |
|
Structure
|
Patio(s) |
Building
|
Bathroom Total
|
2 |
|
Bedrooms Above Ground
|
3 |
|
Bedrooms Below Ground
|
1 |
|
Bedrooms Total
|
4 |
|
Age
|
16 To 30 Years |
|
Amenities
|
Fireplace(s) |
|
Appliances
|
Central Vacuum, Dishwasher, Dryer, Stove, Washer, Refrigerator |
|
Basement Development
|
Unfinished |
|
Basement Type
|
N/a (unfinished) |
|
Construction Style Attachment
|
Detached |
|
Construction Style Split Level
|
Backsplit |
|
Cooling Type
|
Central Air Conditioning |
|
Exterior Finish
|
Brick |
|
Fire Protection
|
Alarm System, Monitored Alarm |
|
Fireplace Present
|
Yes |
|
Fireplace Total
|
1 |
|
Foundation Type
|
Concrete |
|
Heating Fuel
|
Natural Gas |
|
Heating Type
|
Forced Air |
|
Size Interior
|
1100 - 1500 Sqft |
|
Type
|
House |
|
Utility Water
|
Municipal Water |
Parking
Land
|
Acreage
|
No |
|
Land Amenities
|
Golf Nearby, Park, Public Transit, Schools |
|
Landscape Features
|
Landscaped |
|
Sewer
|
Sanitary Sewer |
|
Size Depth
|
134 Ft ,7 In |
|
Size Frontage
|
41 Ft ,3 In |
|
Size Irregular
|
41.3 X 134.6 Ft ; 41.26 Ft X 134.60 Ft X 8.65 Ft X 33.43 F |
|
Size Total Text
|
41.3 X 134.6 Ft ; 41.26 Ft X 134.60 Ft X 8.65 Ft X 33.43 F|under 1/2 Acre |
|
Zoning Description
|
C |
Rooms
| Level |
Type |
Length |
Width |
Dimensions |
|
Second Level |
Primary Bedroom |
3.93 m |
3.64 m |
3.93 m x 3.64 m |
|
Second Level |
Bedroom 2 |
2.65 m |
4.07 m |
2.65 m x 4.07 m |
|
Second Level |
Bedroom 3 |
2.94 m |
3.59 m |
2.94 m x 3.59 m |
|
Ground Level |
Dining Room |
3.21 m |
3.42 m |
3.21 m x 3.42 m |
|
Ground Level |
Living Room |
5.19 m |
3.4 m |
5.19 m x 3.4 m |
|
Ground Level |
Kitchen |
3.67 m |
4.68 m |
3.67 m x 4.68 m |
|
Ground Level |
Family Room |
6.35 m |
5.61 m |
6.35 m x 5.61 m |
|
Ground Level |
Office |
3.28 m |
3.4 m |
3.28 m x 3.4 m |
https://www.realtor.ca/real-estate/28901323/59-massena-drive-hamilton-barnstown-barnstown
