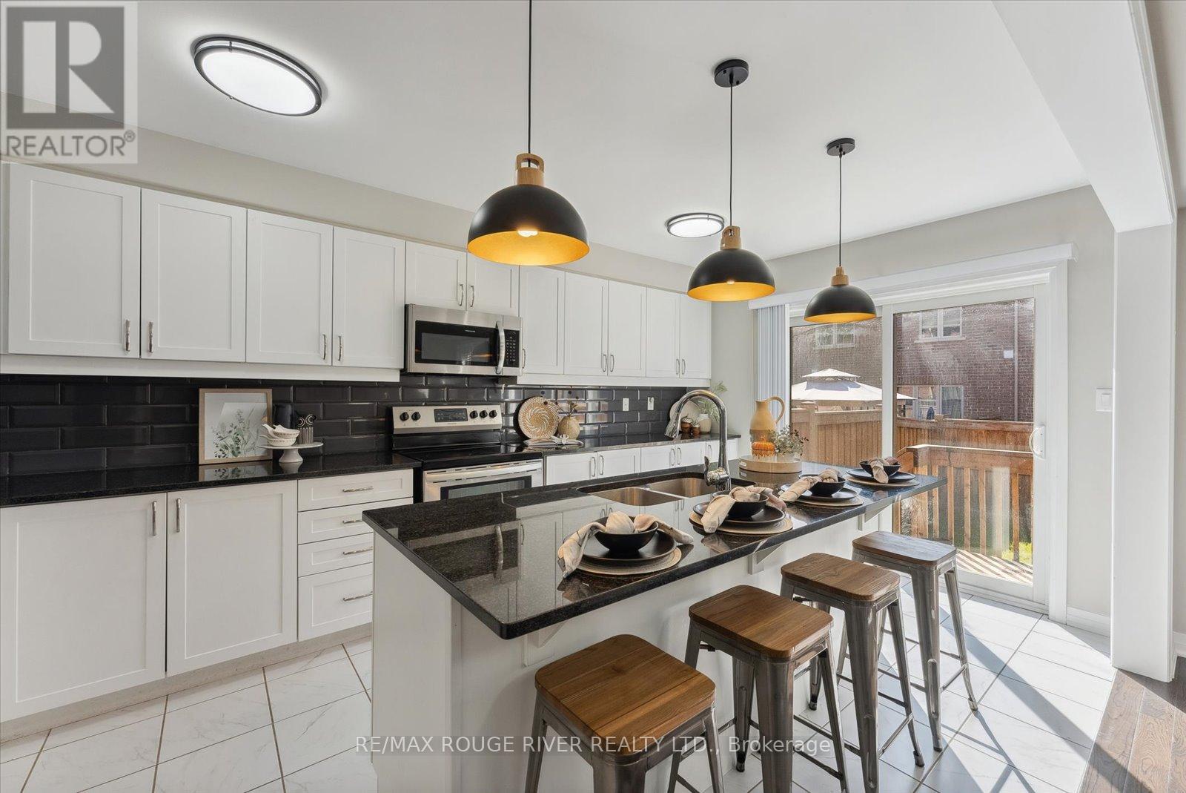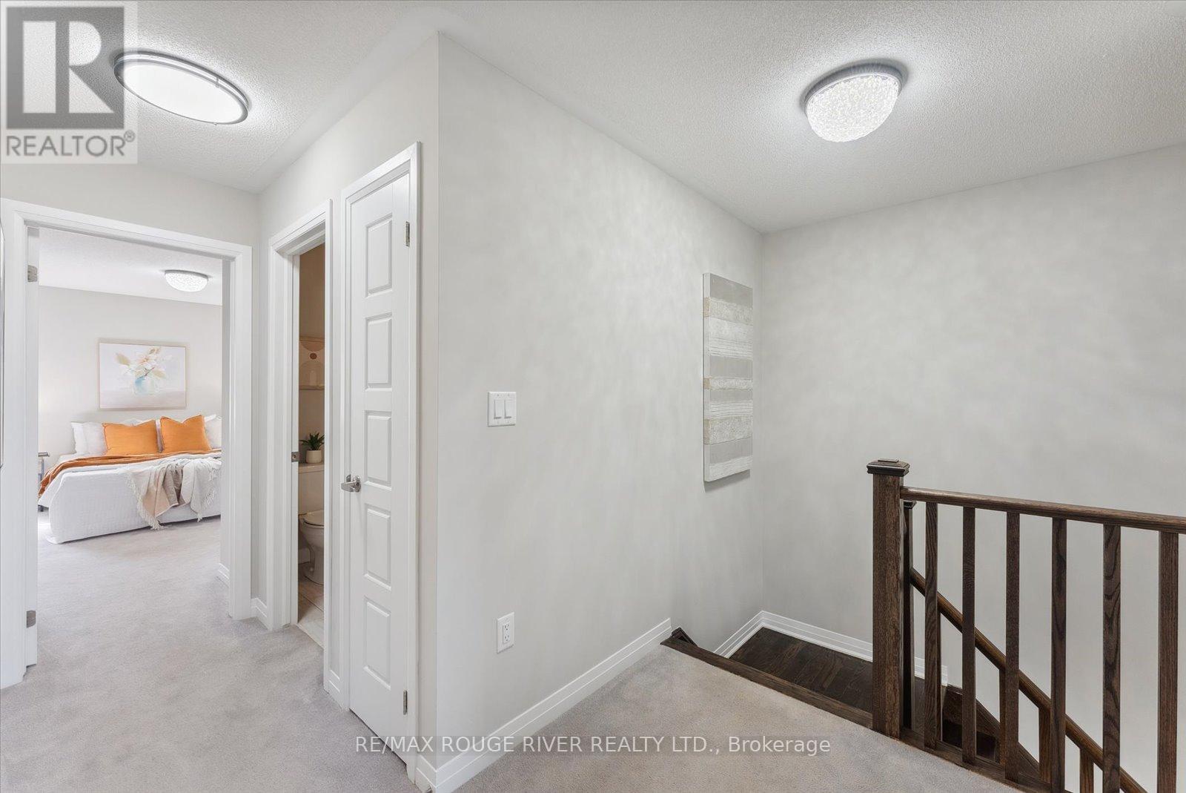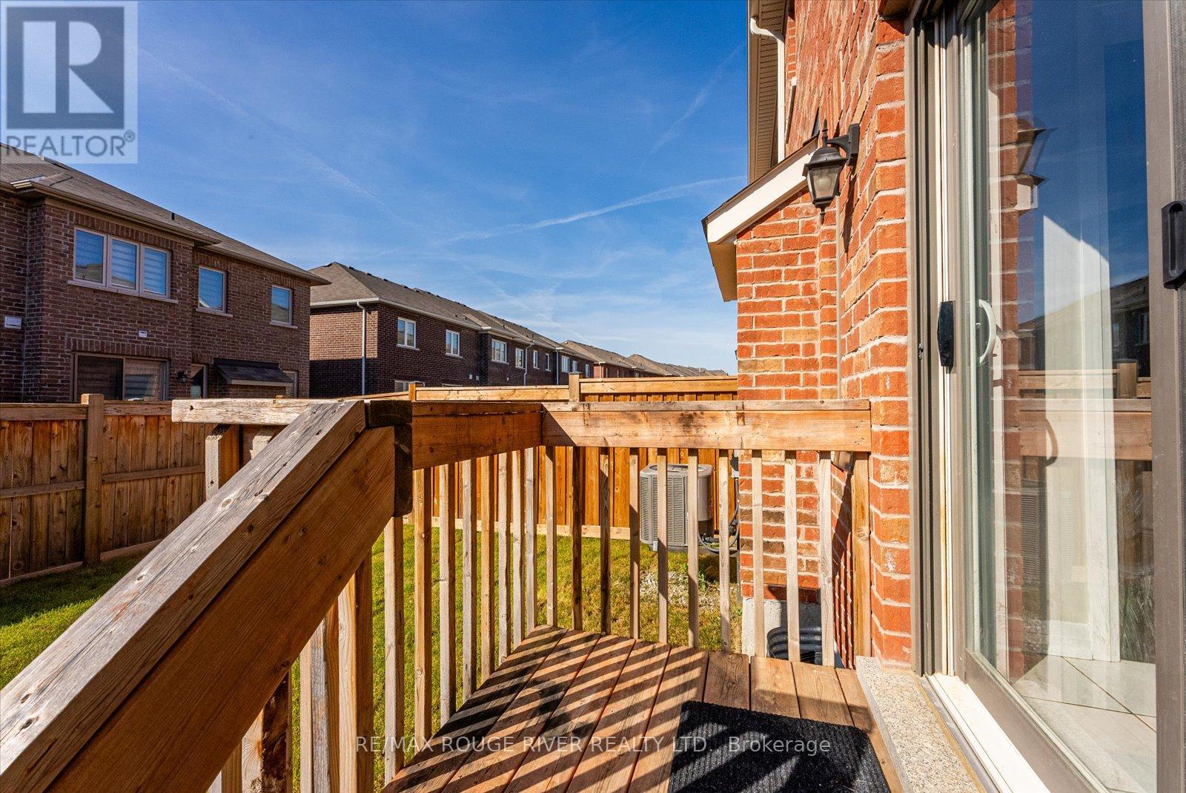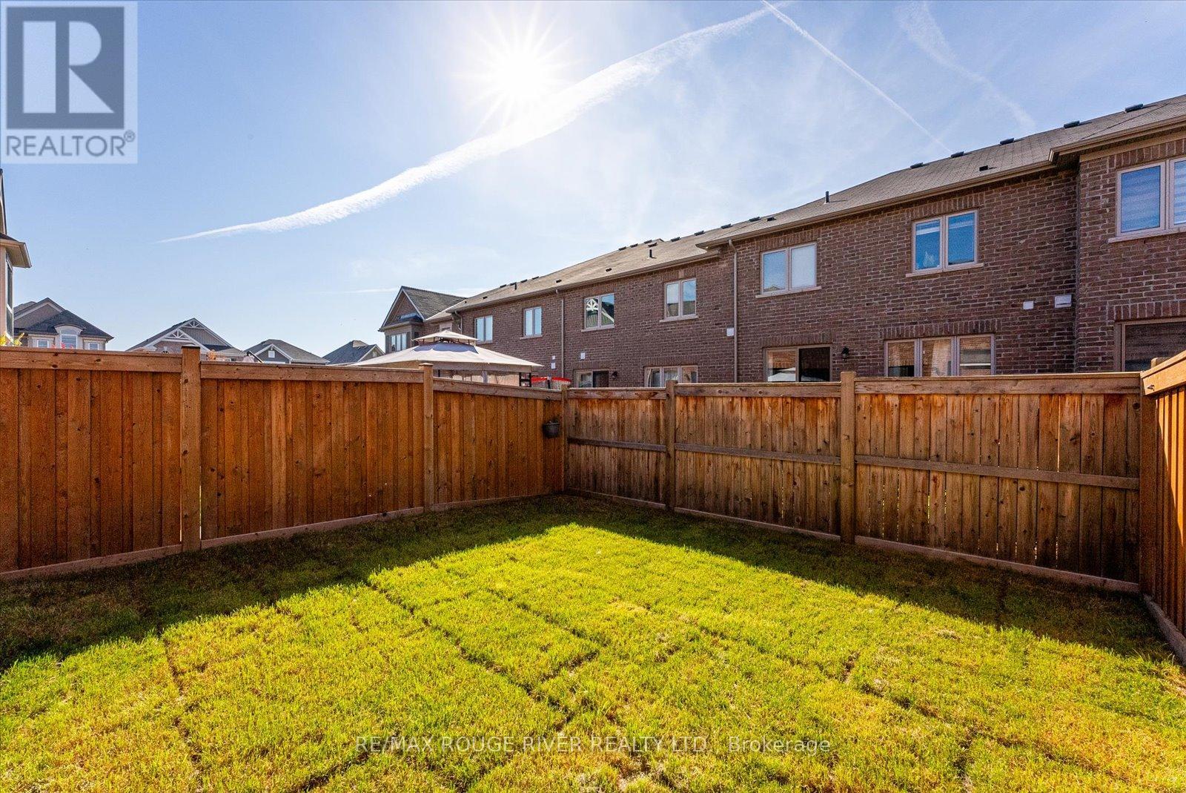3 Bedroom
3 Bathroom
Fireplace
Central Air Conditioning
Forced Air
$919,900
Absolutely Stunning Freehold Townhome Nestled In A Highly Sought-After Rural Whitby Neighbourhood. Stepping Into The Inviting Foyer Leads You To The Freshly Painted And An Open-Concept Living Space Where The Great Room Is Adorned With A Cozy Fireplace And Seamlessly Flows Into The Dining Area. The Kitchen Boasts Stainless Steel Appliances And A Walk-Out To A Beautiful Patio, Perfect For Outdoor Dining And Entertaining. This Property Has Three Spacious Bedrooms, Including A Stunning Primary Suite With A Walk-In Closet And Luxurious 4-Piece Ensuite. The Two Additional Bedrooms Are Generously Sized And Providing A Comfortable Retreat For Family Members Or Guests. Each Room Is Filled With Natural Light And Ample Closet Space. Conveniently Situated In Close Proximity To Parks, Transit, Malls, Hwy 401 & 412. Walking Distance To Excellent Schools. This Property Offers The Ultimate Lifestyle In A Desirable Community. Don't Let This Opportunity Pass You By Make This Beautiful House Your New Home! **** EXTRAS **** S/S Fridge, S/S Stove, S/S Dishwasher, Washer, Dryer, All Electric Light Fixtures & Window Coverings (id:41954)
Property Details
|
MLS® Number
|
E10440885 |
|
Property Type
|
Single Family |
|
Community Name
|
Rural Whitby |
|
Parking Space Total
|
2 |
Building
|
Bathroom Total
|
3 |
|
Bedrooms Above Ground
|
3 |
|
Bedrooms Total
|
3 |
|
Basement Development
|
Unfinished |
|
Basement Type
|
N/a (unfinished) |
|
Construction Style Attachment
|
Attached |
|
Cooling Type
|
Central Air Conditioning |
|
Exterior Finish
|
Brick |
|
Fireplace Present
|
Yes |
|
Flooring Type
|
Hardwood, Tile, Carpeted |
|
Half Bath Total
|
1 |
|
Heating Fuel
|
Natural Gas |
|
Heating Type
|
Forced Air |
|
Stories Total
|
2 |
|
Type
|
Row / Townhouse |
|
Utility Water
|
Municipal Water |
Parking
Land
|
Acreage
|
No |
|
Sewer
|
Sanitary Sewer |
|
Size Depth
|
84 Ft |
|
Size Frontage
|
23 Ft |
|
Size Irregular
|
23 X 84.02 Ft |
|
Size Total Text
|
23 X 84.02 Ft |
Rooms
| Level |
Type |
Length |
Width |
Dimensions |
|
Second Level |
Primary Bedroom |
5.09 m |
3.93 m |
5.09 m x 3.93 m |
|
Second Level |
Bedroom 2 |
3.93 m |
3.05 m |
3.93 m x 3.05 m |
|
Second Level |
Bedroom 3 |
3.29 m |
3.23 m |
3.29 m x 3.23 m |
|
Main Level |
Great Room |
3.6 m |
3.66 m |
3.6 m x 3.66 m |
|
Main Level |
Dining Room |
3.6 m |
2.93 m |
3.6 m x 2.93 m |
|
Main Level |
Kitchen |
3.23 m |
5.09 m |
3.23 m x 5.09 m |
https://www.realtor.ca/real-estate/27674111/59-littlebeck-crescent-whitby-rural-whitby


























