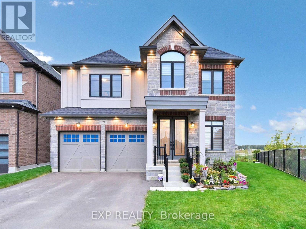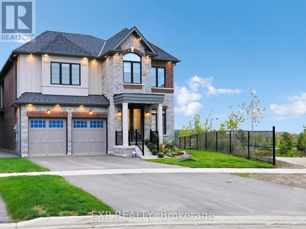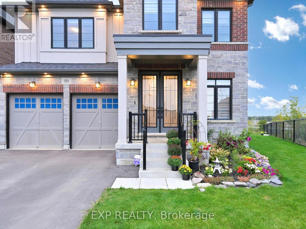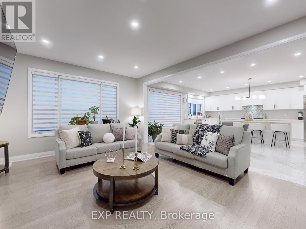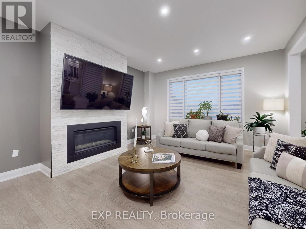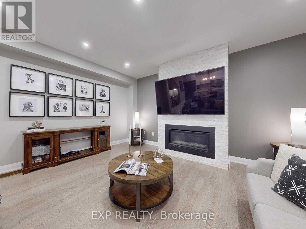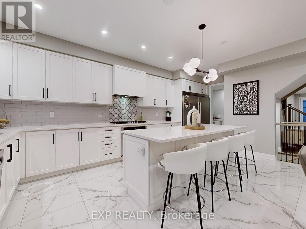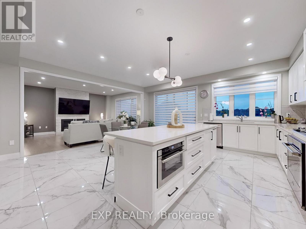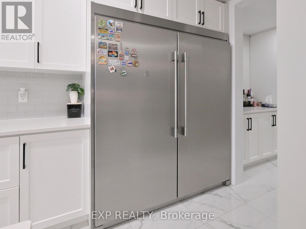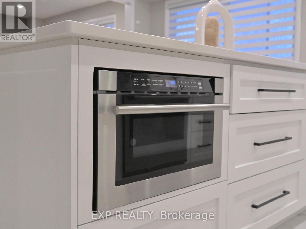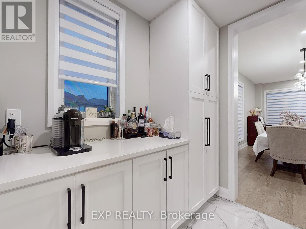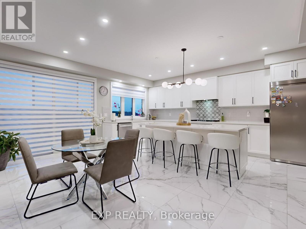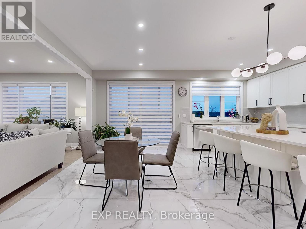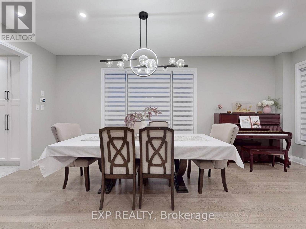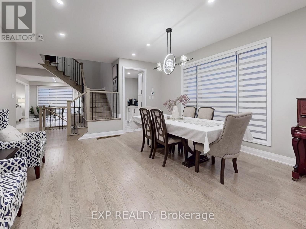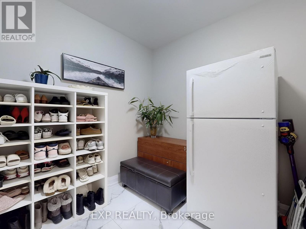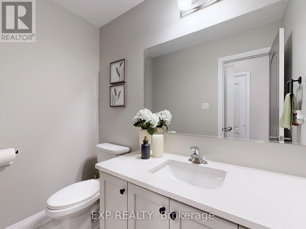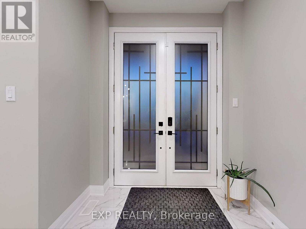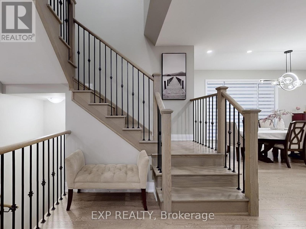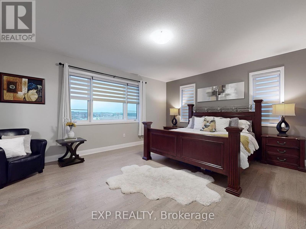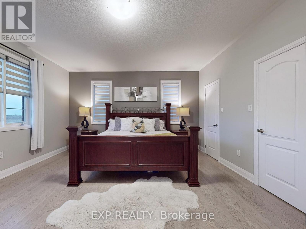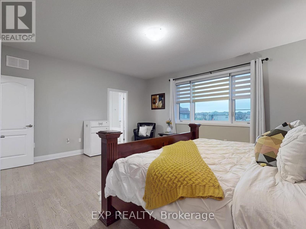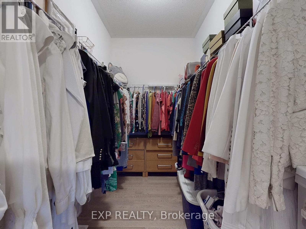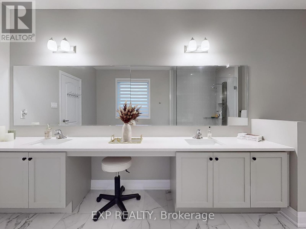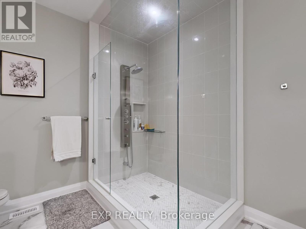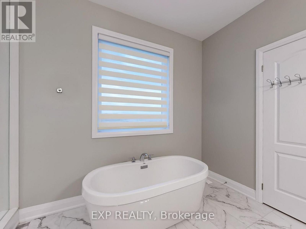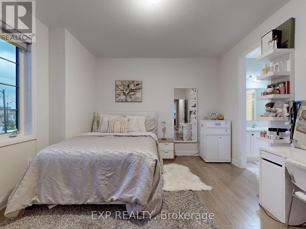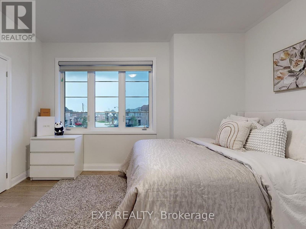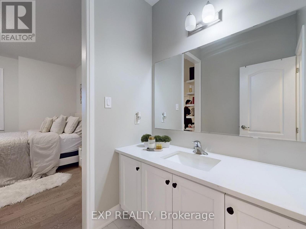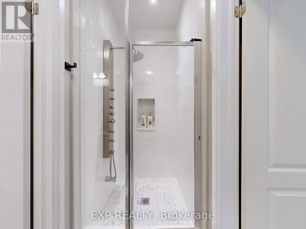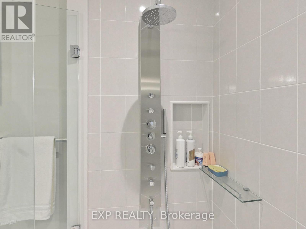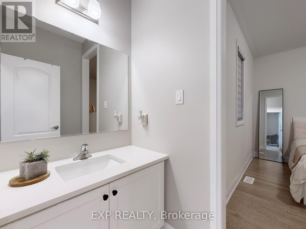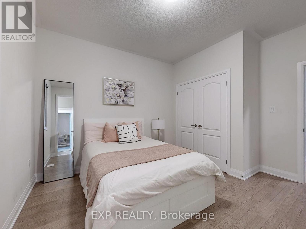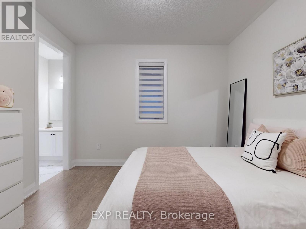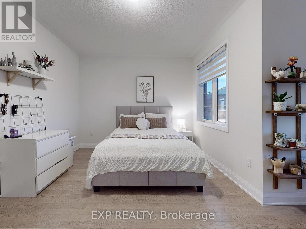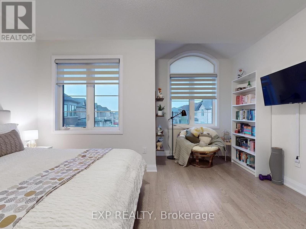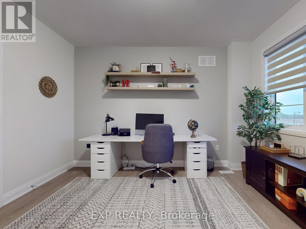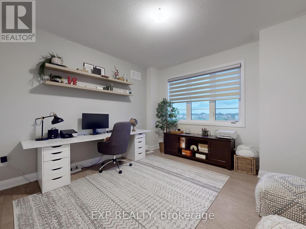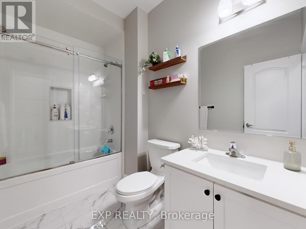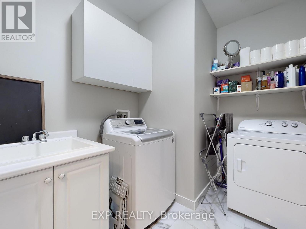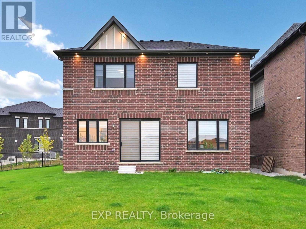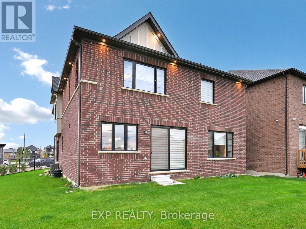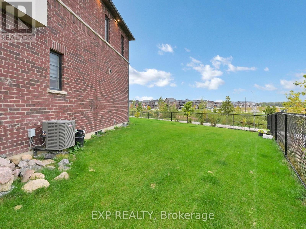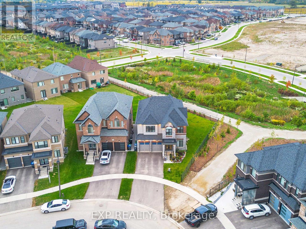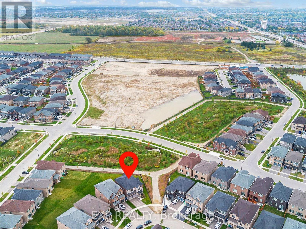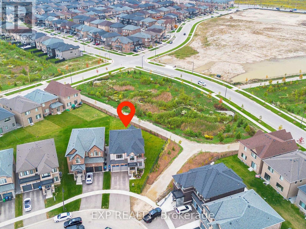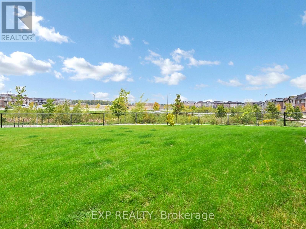5 Bedroom
4 Bathroom
3000 - 3500 sqft
Fireplace
Central Air Conditioning
Forced Air
$1,838,000
Modern 5 Br/4 Wr Detached Home * Just 2 Years New * Soaring 9' Ceilings * Premium Corner Lot with Expansive Backyard * Juniper Model * 3,260 SQFT of Luxury Living in a Family-Friendly Neighborhood * Functional Open Layout with Spacious Mudroom * Stunning Modern Wood Staircase with Iron Spindles * 5 Generous Bedrooms with 4 Washrooms (Rare 3 Washrooms on 2nd Floor) for Ultimate Comfort & Privacy * Upgrades Throughout: Hardwood, Quartz Countertops, Premium Tiles & More * Open-Concept Dining Area Perfect for Entertaining * Grand Great Room with Elegant Ceilings & Cozy Fireplace * Chef-Inspired Kitchen with Quartz Countertops, Microwave Drawer, Servery, Pantry, Professional Fridge and Freezer & Walkout to Expansive Backyard * High-End Gas Stove, Fridge & Under-Counter Oven * Smooth Ceilings Throughout * Luxurious Primary Bedroom with Spa-Like 6-Piece Ensuite with Shower Head System with Body Jets * Convenient 2nd Floor Laundry * Extra-Long Driveway with Parking for 6 Cars * Double-Car Garage * Unfinished Basement with Endless Potential * Upgraded Lot for Maximum Space & Privacy * Backing onto Green Space * Exterior Potlights Highlight Stunning Curb Appeal * Minutes to Top Schools, Recreation, Transit & Scenic Parks * Quick Access to Hwy 10, Mayfield & McLaughlin for Effortless Commuting * Seeing is Believing! Check 3-D Virtual Tour & Floor Plan * Act Fast... Book Your Showing Now... (id:41954)
Property Details
|
MLS® Number
|
W12430016 |
|
Property Type
|
Single Family |
|
Community Name
|
Rural Caledon |
|
Amenities Near By
|
Schools, Place Of Worship, Park |
|
Community Features
|
Community Centre |
|
Equipment Type
|
Water Heater |
|
Features
|
Carpet Free |
|
Parking Space Total
|
8 |
|
Rental Equipment Type
|
Water Heater |
Building
|
Bathroom Total
|
4 |
|
Bedrooms Above Ground
|
5 |
|
Bedrooms Total
|
5 |
|
Age
|
0 To 5 Years |
|
Basement Development
|
Unfinished |
|
Basement Type
|
N/a (unfinished) |
|
Construction Style Attachment
|
Detached |
|
Cooling Type
|
Central Air Conditioning |
|
Exterior Finish
|
Brick, Stone |
|
Fireplace Present
|
Yes |
|
Foundation Type
|
Concrete |
|
Half Bath Total
|
1 |
|
Heating Fuel
|
Natural Gas |
|
Heating Type
|
Forced Air |
|
Stories Total
|
2 |
|
Size Interior
|
3000 - 3500 Sqft |
|
Type
|
House |
|
Utility Water
|
Municipal Water |
Parking
Land
|
Acreage
|
No |
|
Land Amenities
|
Schools, Place Of Worship, Park |
|
Sewer
|
Sanitary Sewer |
|
Size Depth
|
169 Ft ,8 In |
|
Size Frontage
|
36 Ft ,4 In |
|
Size Irregular
|
36.4 X 169.7 Ft |
|
Size Total Text
|
36.4 X 169.7 Ft |
Rooms
| Level |
Type |
Length |
Width |
Dimensions |
|
Second Level |
Bedroom 4 |
4.6228 m |
3.3528 m |
4.6228 m x 3.3528 m |
|
Second Level |
Bedroom 5 |
3.5 m |
3.6576 m |
3.5 m x 3.6576 m |
|
Second Level |
Laundry Room |
|
|
Measurements not available |
|
Second Level |
Primary Bedroom |
5.4864 m |
4.572 m |
5.4864 m x 4.572 m |
|
Second Level |
Bedroom 2 |
3.2004 m |
3.5052 m |
3.2004 m x 3.5052 m |
|
Second Level |
Bedroom 3 |
4.17 m |
3.48 m |
4.17 m x 3.48 m |
|
Main Level |
Living Room |
6.096 m |
4.6228 m |
6.096 m x 4.6228 m |
|
Main Level |
Dining Room |
6.096 m |
4.6228 m |
6.096 m x 4.6228 m |
|
Main Level |
Great Room |
5.4864 m |
4.2672 m |
5.4864 m x 4.2672 m |
|
Main Level |
Kitchen |
5.4864 m |
3.3528 m |
5.4864 m x 3.3528 m |
|
Main Level |
Eating Area |
5.4864 m |
2.54 m |
5.4864 m x 2.54 m |
|
Main Level |
Mud Room |
|
|
Measurements not available |
https://www.realtor.ca/real-estate/28919904/59-lipscott-drive-caledon-rural-caledon
