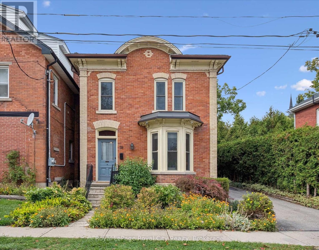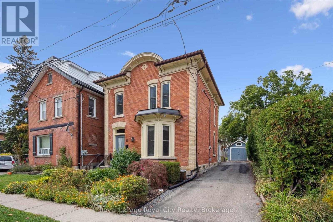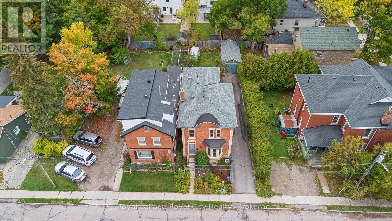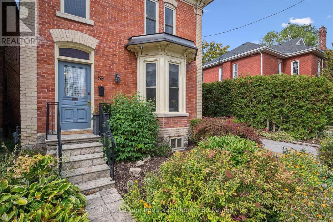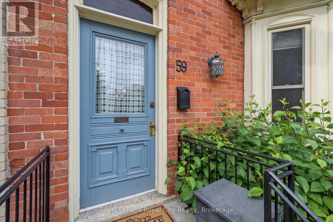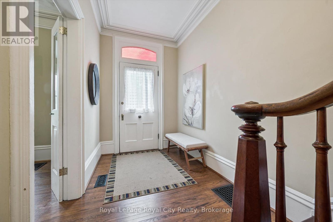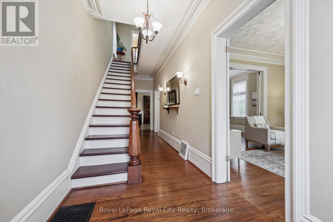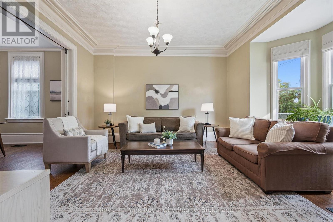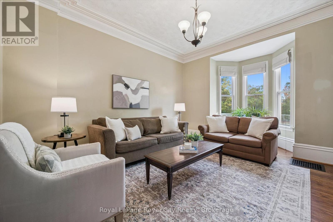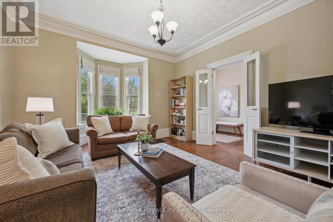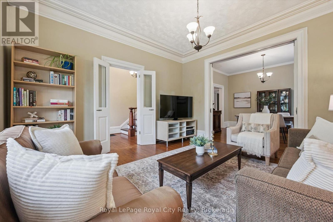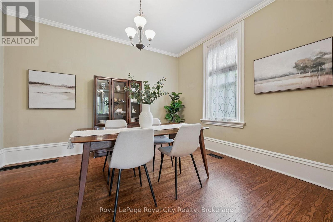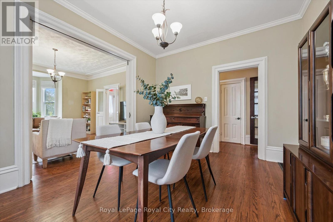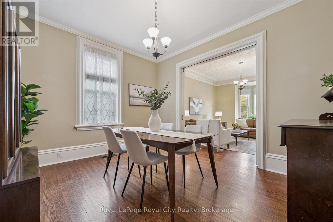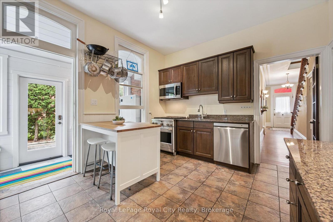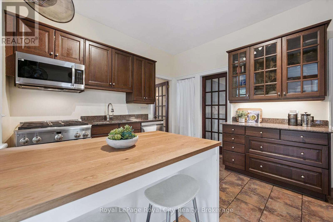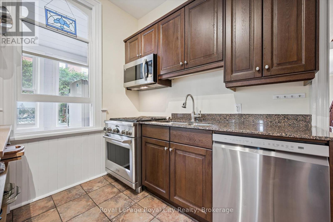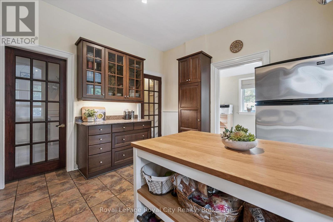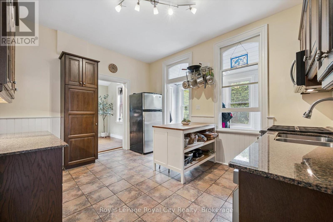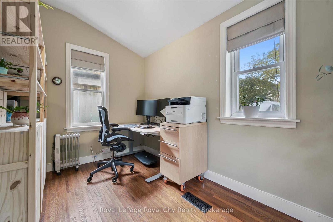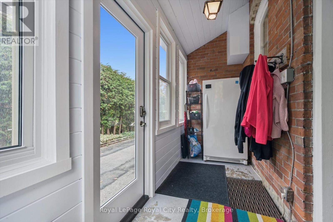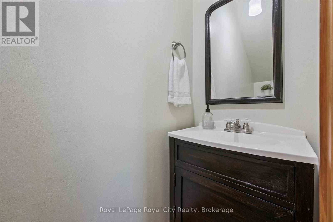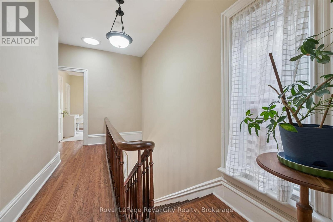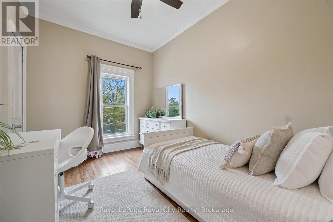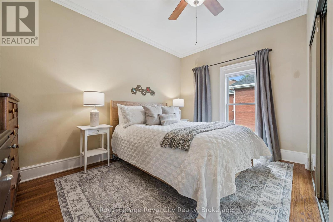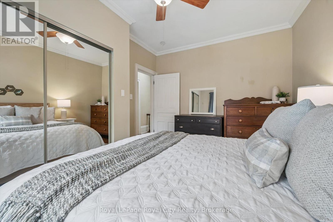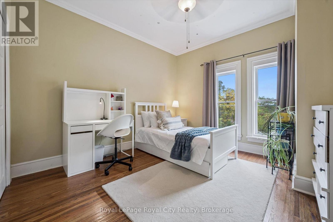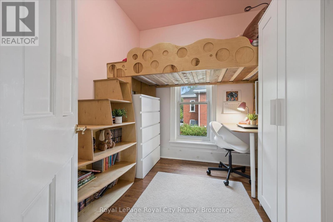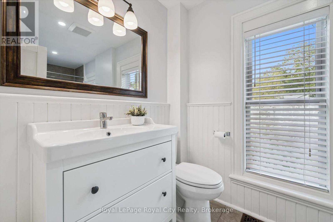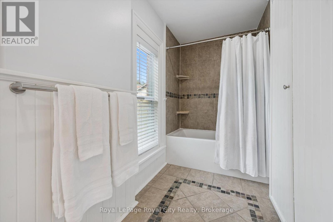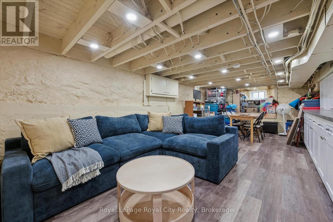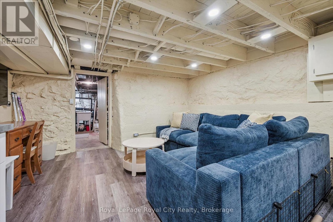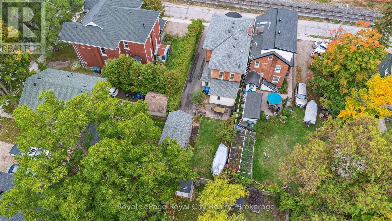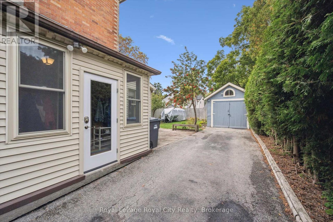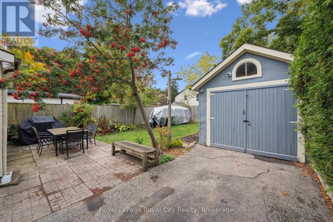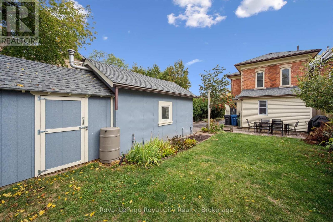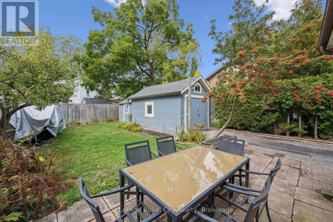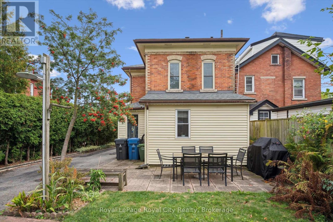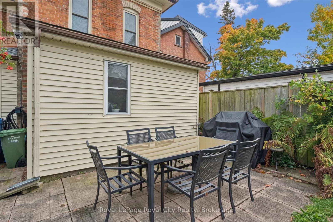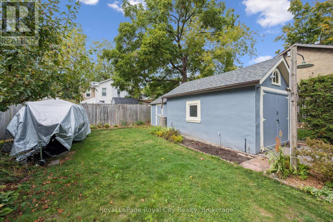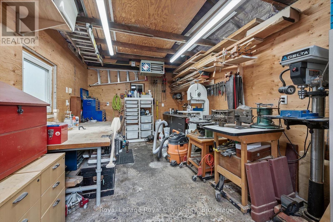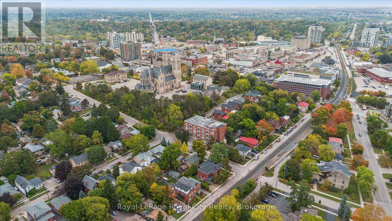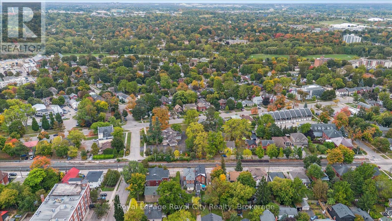4 Bedroom
2 Bathroom
1500 - 2000 sqft
Central Air Conditioning
Forced Air
$899,900
Welcome to 59 Kent Street, where timeless character meets thoughtful updates in one of Guelphs most vibrant neighbourhoods! This 4-bedroom home is brimming with historic charm, showcasing 9' ceilings, original plaster mouldings, and a formal staircase with a carved cherry handrail. Beyond its curb appeal, the home blends classic architecture with the comfort and efficiency of modern upgrades.The bright main floor features a stylish kitchen with a large island, chef-grade gas stove, microwave, and dishwasher (2023) perfect for both everyday living and entertaining. Upstairs, four bedrooms include a unique custom-built loft bed with bookshelves and wardrobe (2021), and the family bathroom features an updated vanity and high-efficiency toilet (2020).The partially finished basement (2023) adds flexible space with fresh paint, flooring, millwork, and lighting - ideal as a family room, office, or kids play zone. The side porch (2022) doubles as a warm and practical mudroom, while the private backyard offers a garden shed (2021) and plenty of space to garden or relax. For hobbyists and tinkerers, the insulated garage/workshop is a true standout, featuring a natural gas furnace (2022), 60-amp panel ready for an EV charger, and year-round functionality. Notable updates include a newer roof and water softener, adding peace of mind to this already well-maintained home. With its rare blend of character details, practical updates, and a sought-after location just steps from parks, trails, and downtown shops and restaurants, 59 Kent Street is more than a home - its a lifestyle opportunity in one of the citys most desirable pockets. (id:41954)
Property Details
|
MLS® Number
|
X12427090 |
|
Property Type
|
Single Family |
|
Community Name
|
Downtown |
|
Amenities Near By
|
Public Transit |
|
Equipment Type
|
Water Heater |
|
Features
|
Carpet Free |
|
Parking Space Total
|
5 |
|
Rental Equipment Type
|
Water Heater |
|
Structure
|
Shed, Workshop |
Building
|
Bathroom Total
|
2 |
|
Bedrooms Above Ground
|
4 |
|
Bedrooms Total
|
4 |
|
Appliances
|
Water Softener, Dishwasher, Dryer, Microwave, Stove, Washer, Window Coverings, Refrigerator |
|
Basement Development
|
Partially Finished |
|
Basement Type
|
Partial (partially Finished) |
|
Construction Style Attachment
|
Detached |
|
Cooling Type
|
Central Air Conditioning |
|
Exterior Finish
|
Brick |
|
Foundation Type
|
Stone |
|
Half Bath Total
|
1 |
|
Heating Fuel
|
Natural Gas |
|
Heating Type
|
Forced Air |
|
Stories Total
|
2 |
|
Size Interior
|
1500 - 2000 Sqft |
|
Type
|
House |
|
Utility Water
|
Municipal Water |
Parking
Land
|
Acreage
|
No |
|
Land Amenities
|
Public Transit |
|
Sewer
|
Sanitary Sewer |
|
Size Depth
|
104 Ft |
|
Size Frontage
|
36 Ft |
|
Size Irregular
|
36 X 104 Ft |
|
Size Total Text
|
36 X 104 Ft |
Rooms
| Level |
Type |
Length |
Width |
Dimensions |
|
Second Level |
Primary Bedroom |
4.1 m |
3.23 m |
4.1 m x 3.23 m |
|
Second Level |
Bathroom |
4.37 m |
1.89 m |
4.37 m x 1.89 m |
|
Second Level |
Bedroom 2 |
3.5 m |
3.58 m |
3.5 m x 3.58 m |
|
Second Level |
Bedroom 3 |
2.57 m |
2.45 m |
2.57 m x 2.45 m |
|
Second Level |
Bedroom 4 |
2.6 m |
3.6 m |
2.6 m x 3.6 m |
|
Lower Level |
Recreational, Games Room |
3.84 m |
8.98 m |
3.84 m x 8.98 m |
|
Lower Level |
Other |
4.15 m |
3.89 m |
4.15 m x 3.89 m |
|
Main Level |
Bathroom |
0.76 m |
2.53 m |
0.76 m x 2.53 m |
|
Main Level |
Dining Room |
4.1 m |
3.57 m |
4.1 m x 3.57 m |
|
Main Level |
Kitchen |
3.47 m |
4.15 m |
3.47 m x 4.15 m |
|
Main Level |
Living Room |
4.1 m |
5.33 m |
4.1 m x 5.33 m |
|
Main Level |
Office |
3.77 m |
2.38 m |
3.77 m x 2.38 m |
|
Main Level |
Sunroom |
1.39 m |
4.27 m |
1.39 m x 4.27 m |
https://www.realtor.ca/real-estate/28913789/59-kent-street-guelph-downtown-downtown
