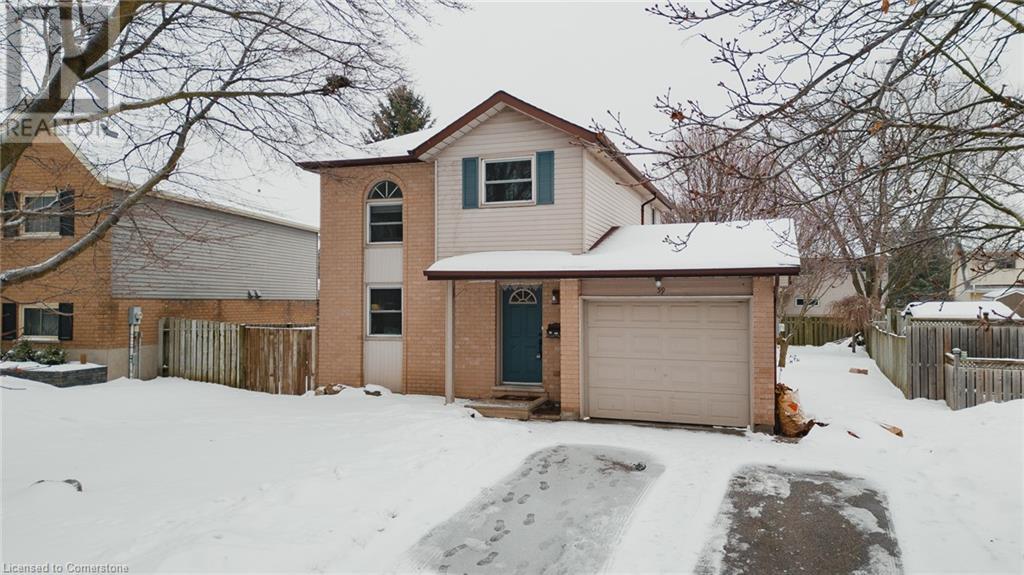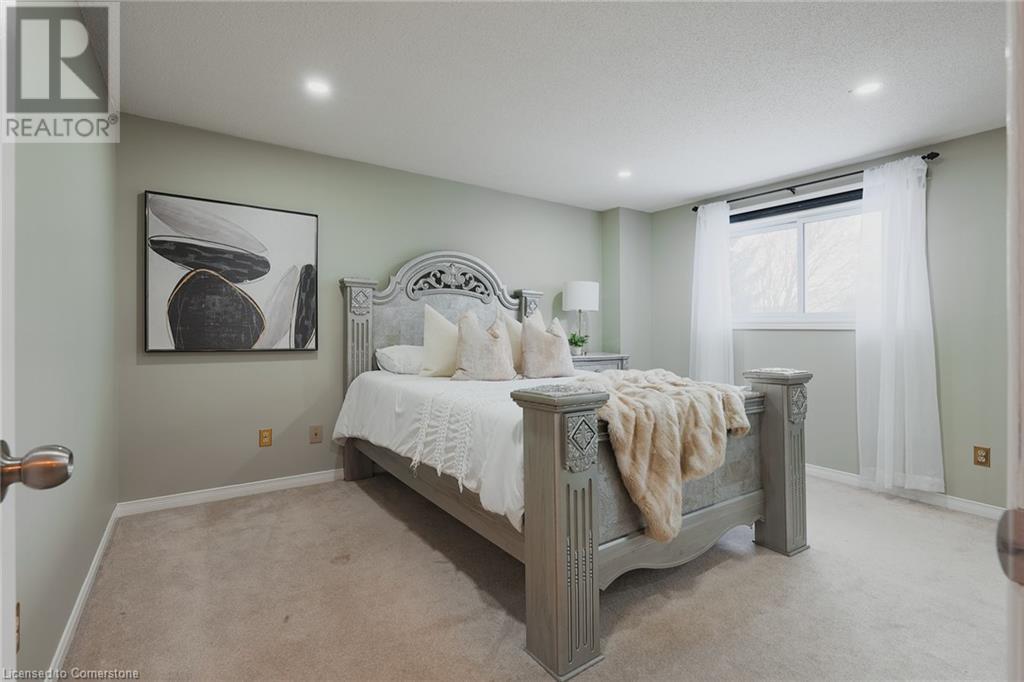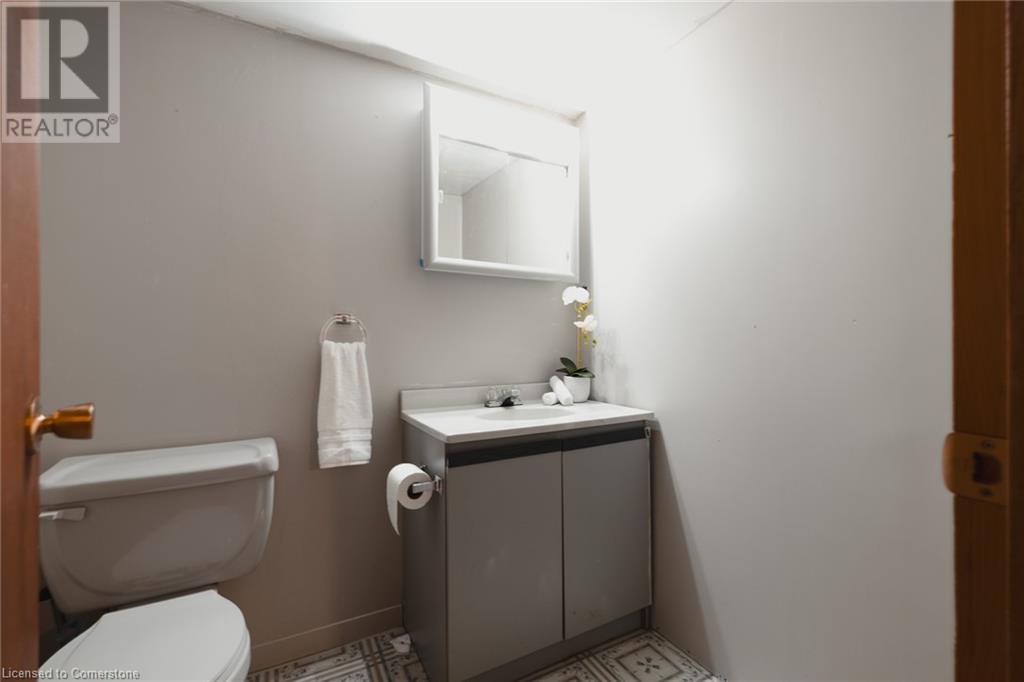3 Bedroom
2 Bathroom
1717.12 sqft
2 Level
Central Air Conditioning
Forced Air
$685,000
Welcome to 59 Hubert St in the charming community of Hespeler! This meticulously maintained home offers 3 generously sized bedrooms, including a bright and freshly painted primary bedroom, as well as a beautifully updated 4-piece bathroom. The spacious kitchen is a chef's dream with brand-new quartz countertops (installed November 2022) and fresh paint, creating a welcoming space to cook and entertain. The finished basement offers a fantastic rec room that can easily be transformed into a games room, office, or home gym, complete with a convenient 2-piece powder room. Not to mention, the basement also includes a large utility room offering ample storage space. The home boasts a new furnace installed in 2022, ensuring your comfort year-round. Outside, you'll be delighted by a fully insulated workshop with attic storage and hydro, perfect for all your DIY projects. The backyard is a true retreat, featuring a stunning steel gazebo and a natural gas Napoleon BBQ, ideal for hosting gatherings. With a single-car garage and four additional parking spots, convenience is key. This home is ideally located on a quiet street, walking distance to grocery stores, shops, plazas, and schools, making it perfect for families. The proximity to the 401 ensures that commuting is a breeze, while nearby amenities like Walmart and SAIL offer everything you need just a short drive away. Don't miss the opportunity to see this beautiful home and all it has to offer! (id:41954)
Property Details
|
MLS® Number
|
40697263 |
|
Property Type
|
Single Family |
|
Amenities Near By
|
Public Transit, Schools |
|
Equipment Type
|
Water Heater |
|
Parking Space Total
|
5 |
|
Rental Equipment Type
|
Water Heater |
Building
|
Bathroom Total
|
2 |
|
Bedrooms Above Ground
|
3 |
|
Bedrooms Total
|
3 |
|
Appliances
|
Dishwasher, Dryer, Refrigerator, Stove, Water Softener, Washer, Hood Fan |
|
Architectural Style
|
2 Level |
|
Basement Development
|
Finished |
|
Basement Type
|
Full (finished) |
|
Constructed Date
|
1987 |
|
Construction Style Attachment
|
Detached |
|
Cooling Type
|
Central Air Conditioning |
|
Exterior Finish
|
Aluminum Siding, Brick, Other |
|
Fire Protection
|
Alarm System |
|
Foundation Type
|
Poured Concrete |
|
Half Bath Total
|
1 |
|
Heating Fuel
|
Natural Gas |
|
Heating Type
|
Forced Air |
|
Stories Total
|
2 |
|
Size Interior
|
1717.12 Sqft |
|
Type
|
House |
|
Utility Water
|
Municipal Water |
Parking
Land
|
Access Type
|
Highway Access, Highway Nearby |
|
Acreage
|
No |
|
Land Amenities
|
Public Transit, Schools |
|
Sewer
|
Municipal Sewage System |
|
Size Depth
|
115 Ft |
|
Size Frontage
|
42 Ft |
|
Size Total Text
|
Under 1/2 Acre |
|
Zoning Description
|
R5 |
Rooms
| Level |
Type |
Length |
Width |
Dimensions |
|
Second Level |
4pc Bathroom |
|
|
Measurements not available |
|
Second Level |
Bedroom |
|
|
10'4'' x 12'1'' |
|
Second Level |
Bedroom |
|
|
7'10'' x 12'5'' |
|
Second Level |
Primary Bedroom |
|
|
11'0'' x 13'9'' |
|
Basement |
2pc Bathroom |
|
|
Measurements not available |
|
Basement |
Recreation Room |
|
|
17'10'' x 16'8'' |
|
Basement |
Utility Room |
|
|
17'10'' x 11'2'' |
|
Main Level |
Dining Room |
|
|
14'11'' x 7'3'' |
|
Main Level |
Foyer |
|
|
7'0'' x 9'10'' |
|
Main Level |
Kitchen |
|
|
12'4'' x 9'4'' |
|
Main Level |
Living Room |
|
|
18'8'' x 11'6'' |
Utilities
https://www.realtor.ca/real-estate/27896329/59-hubert-street-cambridge
























