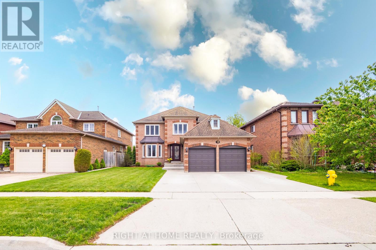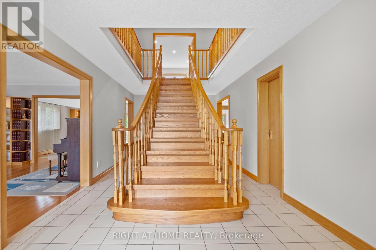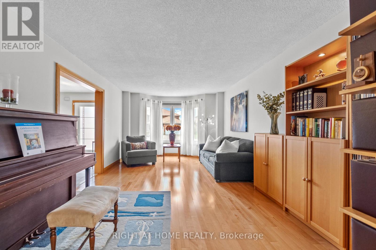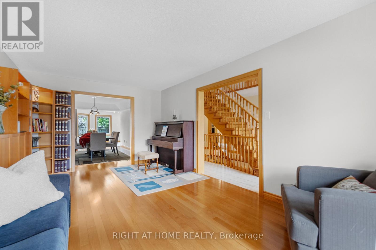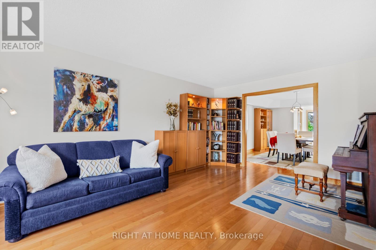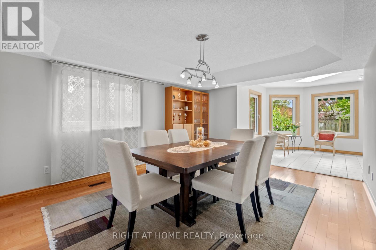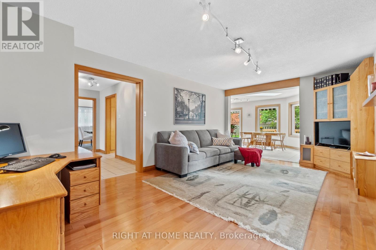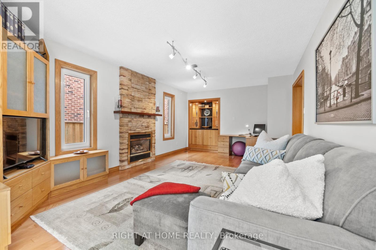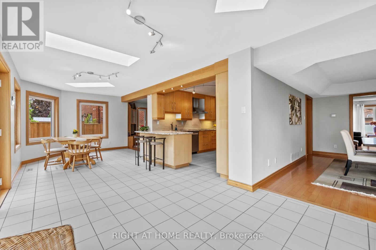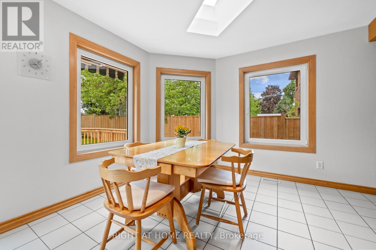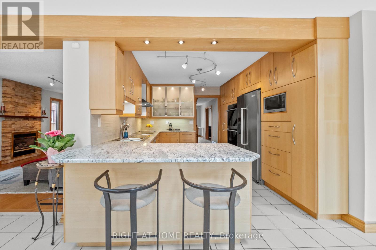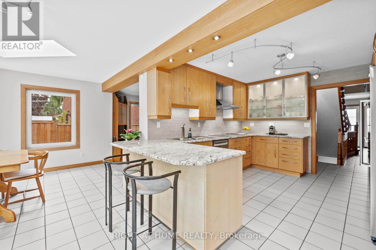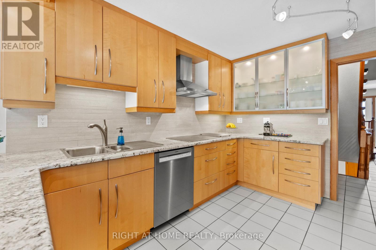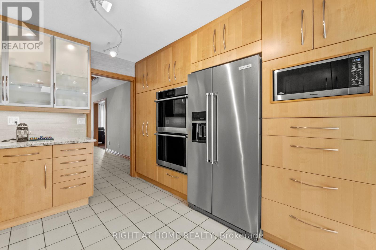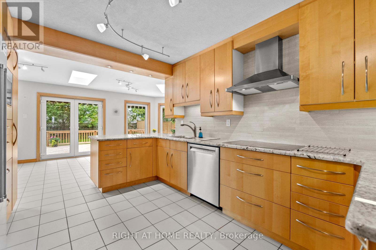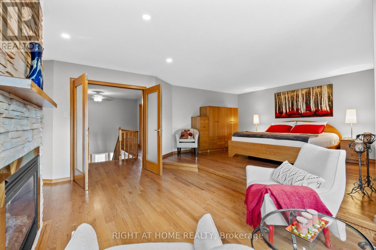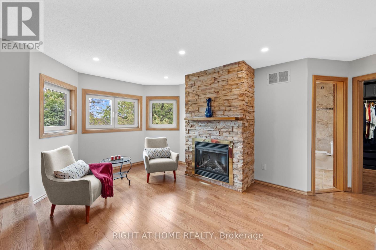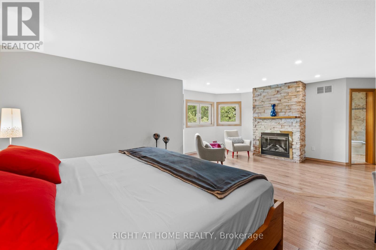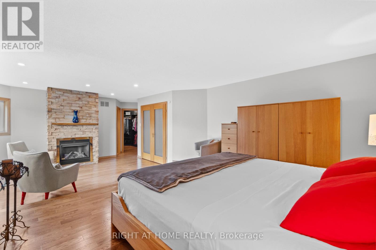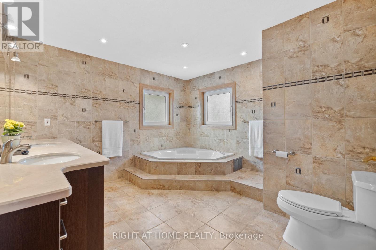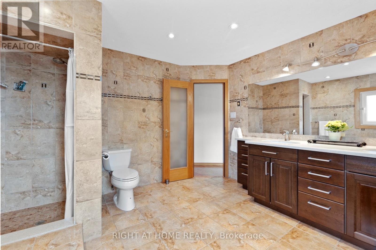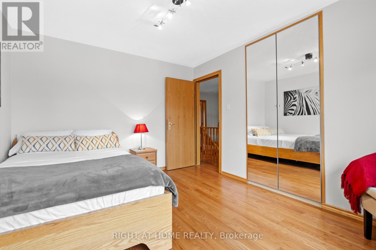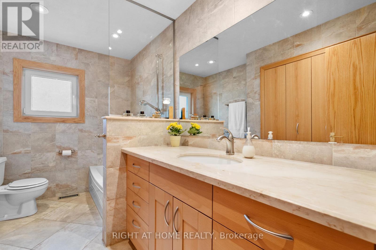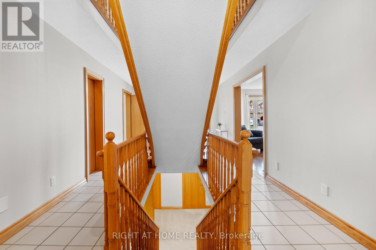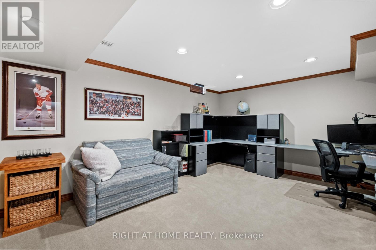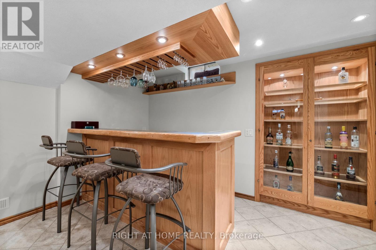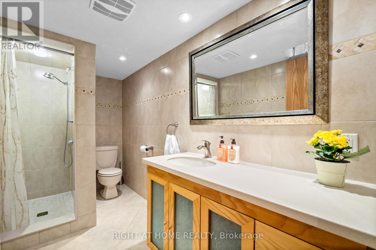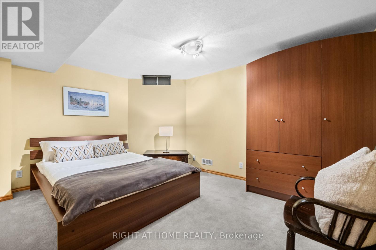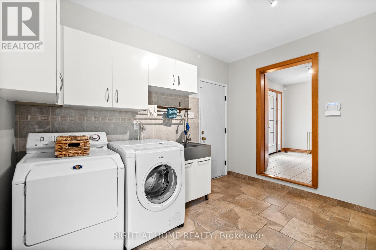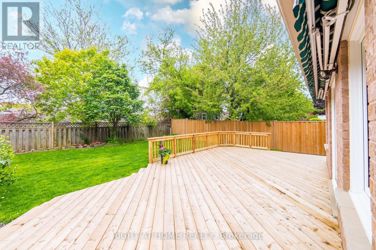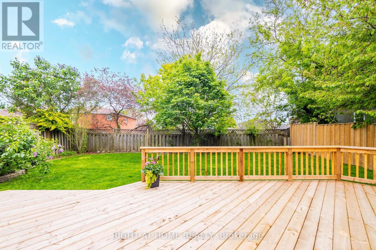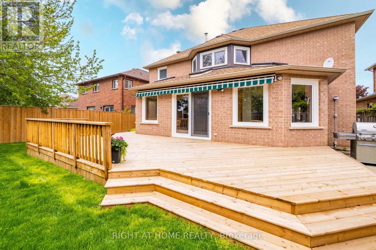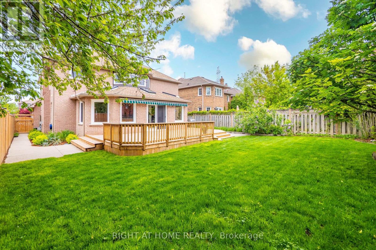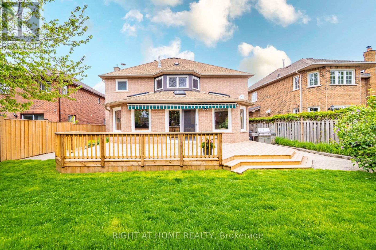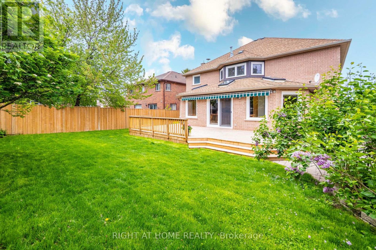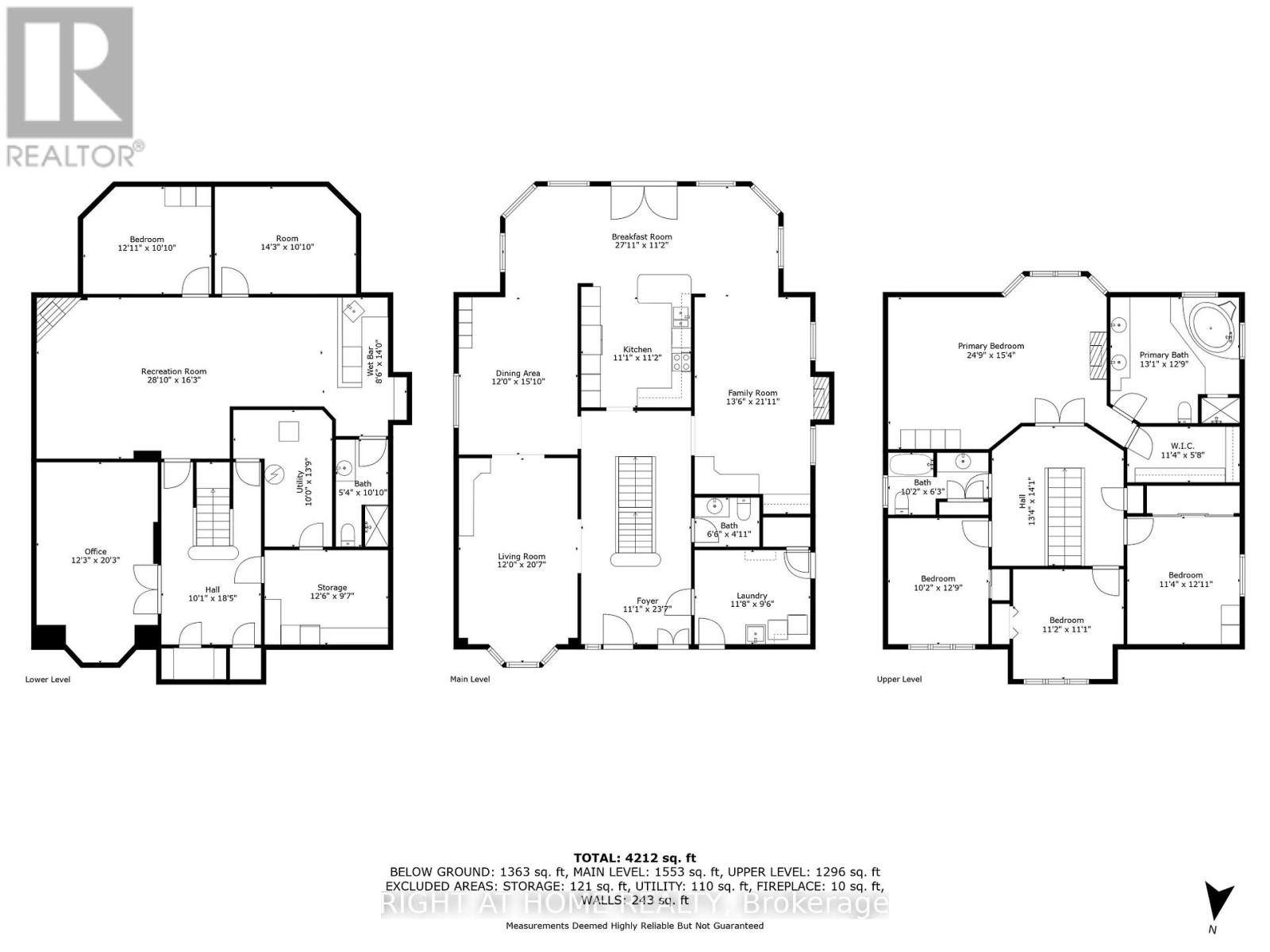7 Bedroom
4 Bathroom
3000 - 3500 sqft
Fireplace
Central Air Conditioning
Forced Air
$1,195,000
Welcome to Your Forever Home! This spacious (approx. 4500 sq. ft) and well-maintained home is ideal for growing families or multi-generational living, offering abundant space and modern features in the highly desirable North Galt neighbourhood. Enjoy a bright, family-sized kitchen with skylights, a walk-out to a newly built deck (2024), and a fenced garden perfect for entertaining. The main floor also features custom oak doors and trim, high-security energy-efficient European tilt-and-turn windows, stainless steel appliances, and a main floor laundry with direct access to the heated double garage. The lower level boasts high ceilings, a large rec room with a cozy gas fireplace, a built-in wet bar, new flooring, and three additional bedrooms ideal for a home office, gym, or guest space. A cold cellar and generous storage throughout complete this exceptional home. Don't miss your chance to make this your forever home! Close to Shades Mill Provincial Park with camping, swimming, & fishing (id:41954)
Property Details
|
MLS® Number
|
X12180632 |
|
Property Type
|
Single Family |
|
Features
|
Sump Pump |
|
Parking Space Total
|
5 |
Building
|
Bathroom Total
|
4 |
|
Bedrooms Above Ground
|
4 |
|
Bedrooms Below Ground
|
3 |
|
Bedrooms Total
|
7 |
|
Amenities
|
Fireplace(s) |
|
Appliances
|
Garage Door Opener Remote(s), Central Vacuum, Range, Oven - Built-in, Water Softener, Cooktop, Dishwasher, Dryer, Microwave, Oven, Alarm System, Washer, Refrigerator |
|
Basement Development
|
Finished |
|
Basement Type
|
Full (finished) |
|
Construction Style Attachment
|
Detached |
|
Cooling Type
|
Central Air Conditioning |
|
Exterior Finish
|
Brick |
|
Fire Protection
|
Alarm System, Smoke Detectors, Monitored Alarm |
|
Fireplace Present
|
Yes |
|
Fireplace Total
|
3 |
|
Flooring Type
|
Laminate, Carpeted, Hardwood |
|
Foundation Type
|
Poured Concrete |
|
Half Bath Total
|
1 |
|
Heating Fuel
|
Natural Gas |
|
Heating Type
|
Forced Air |
|
Stories Total
|
2 |
|
Size Interior
|
3000 - 3500 Sqft |
|
Type
|
House |
|
Utility Water
|
Municipal Water |
Parking
Land
|
Acreage
|
No |
|
Sewer
|
Sanitary Sewer |
|
Size Depth
|
128 Ft |
|
Size Frontage
|
49 Ft ,2 In |
|
Size Irregular
|
49.2 X 128 Ft |
|
Size Total Text
|
49.2 X 128 Ft |
Rooms
| Level |
Type |
Length |
Width |
Dimensions |
|
Second Level |
Primary Bedroom |
4.69 m |
7.59 m |
4.69 m x 7.59 m |
|
Second Level |
Bedroom 2 |
3.69 m |
3.47 m |
3.69 m x 3.47 m |
|
Second Level |
Bedroom 3 |
3.38 m |
3.41 m |
3.38 m x 3.41 m |
|
Second Level |
Bedroom 4 |
3.93 m |
3.1 m |
3.93 m x 3.1 m |
|
Lower Level |
Recreational, Games Room |
4.96 m |
8.56 m |
4.96 m x 8.56 m |
|
Lower Level |
Bedroom |
6.18 m |
3 m |
6.18 m x 3 m |
|
Lower Level |
Bedroom |
3.07 m |
3.69 m |
3.07 m x 3.69 m |
|
Lower Level |
Bedroom |
3.07 m |
4.35 m |
3.07 m x 4.35 m |
|
Main Level |
Eating Area |
3.41 m |
8.26 m |
3.41 m x 8.26 m |
|
Main Level |
Kitchen |
3.41 m |
3.38 m |
3.41 m x 3.38 m |
|
Main Level |
Living Room |
6.31 m |
3.66 m |
6.31 m x 3.66 m |
|
Main Level |
Dining Room |
4.6 m |
3.66 m |
4.6 m x 3.66 m |
|
Main Level |
Family Room |
6.43 m |
4.15 m |
6.43 m x 4.15 m |
|
Main Level |
Laundry Room |
2.92 m |
3.6 m |
2.92 m x 3.6 m |
https://www.realtor.ca/real-estate/28383109/59-hilborn-avenue-cambridge
