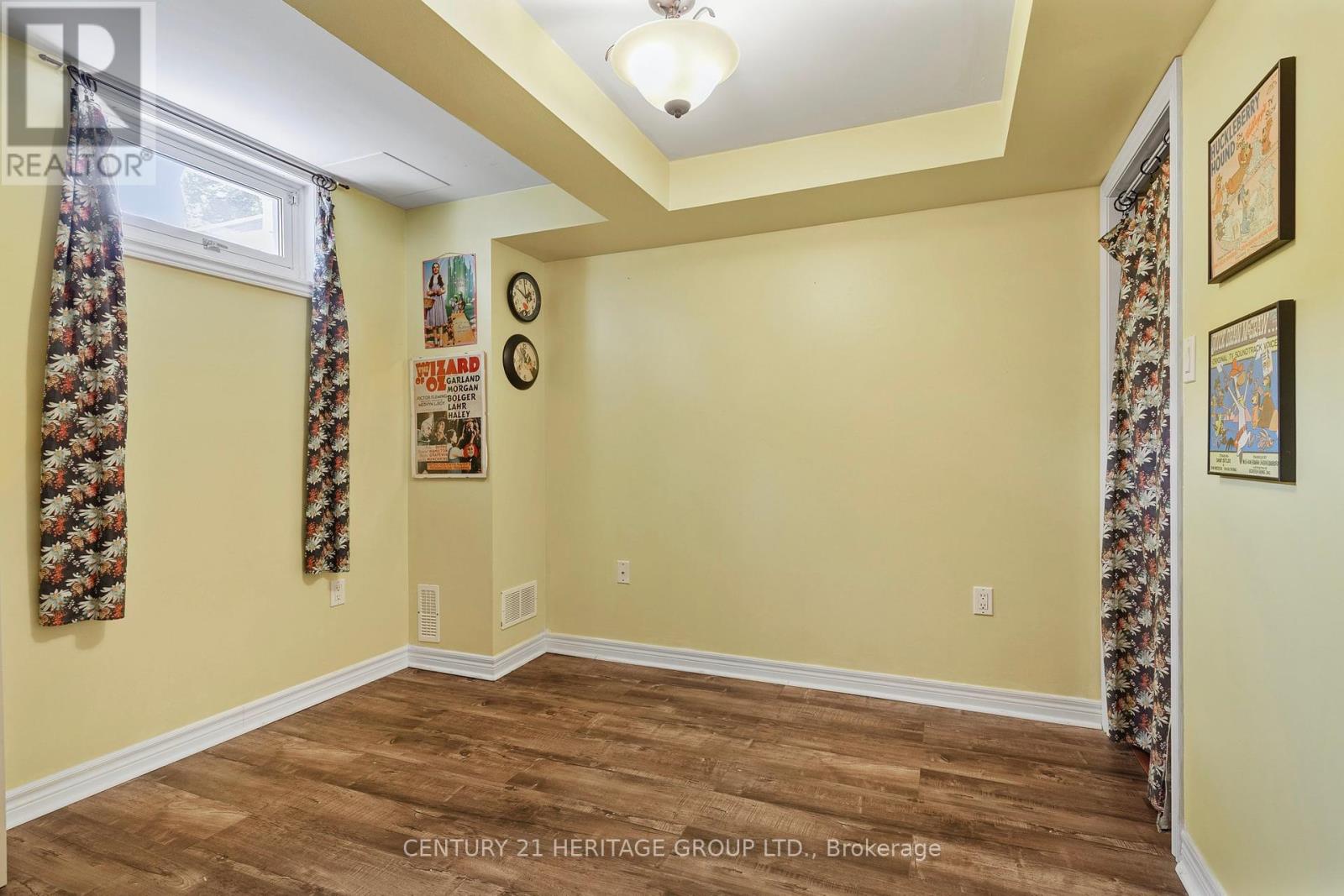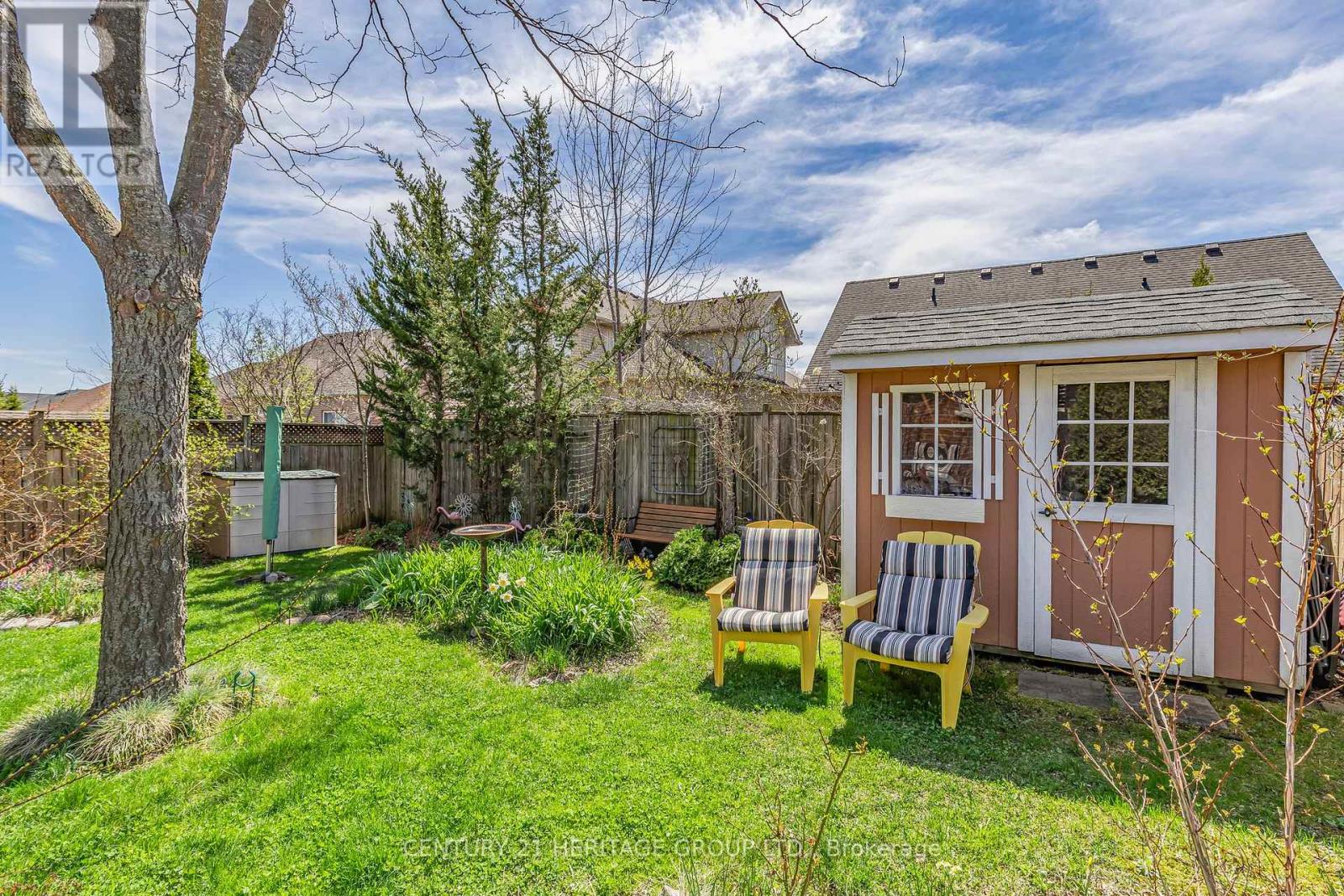4 Bedroom
3 Bathroom
1100 - 1500 sqft
Bungalow
Fireplace
Central Air Conditioning, Air Exchanger
Forced Air
$874,900
Great value and endless possibilities! Immaculate all-brick bungalow with 2+2 bedrooms and 3 baths. Features hardwood floors, a bright kitchen w/gas stove, and walkout to a fully fenced backyard oasis with deck, BBQ gas line, perrenials & garden shed. The spacious primary suite includes a walk-in closet & 3Pc ensuite with walk In shower. The finished basement offers 2 bedrooms w/walk in closets, full bath, gas fireplace, media room & large family space - ideal for extended family. Recent updates include composite front porch (2023), Eavestrough (2023) many new windows, shingles (2014). Includes air exchanger & water softener. With main floor laundry, central air/vacuum, and double garage with inside entry. This move in ready home offers exceptional value & room to grow. (id:41954)
Open House
This property has open houses!
Starts at:
1:00 pm
Ends at:
3:00 pm
Property Details
|
MLS® Number
|
N12178051 |
|
Property Type
|
Single Family |
|
Community Name
|
Bradford |
|
Amenities Near By
|
Park |
|
Features
|
Carpet Free |
|
Parking Space Total
|
6 |
|
Structure
|
Deck, Porch |
Building
|
Bathroom Total
|
3 |
|
Bedrooms Above Ground
|
2 |
|
Bedrooms Below Ground
|
2 |
|
Bedrooms Total
|
4 |
|
Appliances
|
Garage Door Opener Remote(s), Central Vacuum, Water Softener, Dishwasher, Dryer, Garage Door Opener, Stove, Washer, Window Coverings, Refrigerator |
|
Architectural Style
|
Bungalow |
|
Basement Development
|
Finished |
|
Basement Features
|
Separate Entrance |
|
Basement Type
|
N/a (finished) |
|
Construction Style Attachment
|
Detached |
|
Cooling Type
|
Central Air Conditioning, Air Exchanger |
|
Exterior Finish
|
Brick |
|
Fireplace Present
|
Yes |
|
Fireplace Total
|
1 |
|
Flooring Type
|
Hardwood, Laminate |
|
Foundation Type
|
Concrete |
|
Heating Fuel
|
Natural Gas |
|
Heating Type
|
Forced Air |
|
Stories Total
|
1 |
|
Size Interior
|
1100 - 1500 Sqft |
|
Type
|
House |
|
Utility Water
|
Municipal Water |
Parking
Land
|
Acreage
|
No |
|
Fence Type
|
Fenced Yard |
|
Land Amenities
|
Park |
|
Sewer
|
Sanitary Sewer |
|
Size Depth
|
111 Ft ,7 In |
|
Size Frontage
|
39 Ft ,4 In |
|
Size Irregular
|
39.4 X 111.6 Ft |
|
Size Total Text
|
39.4 X 111.6 Ft |
Rooms
| Level |
Type |
Length |
Width |
Dimensions |
|
Basement |
Bedroom 3 |
2.92 m |
3 m |
2.92 m x 3 m |
|
Basement |
Bedroom 4 |
2.97 m |
3.05 m |
2.97 m x 3.05 m |
|
Basement |
Family Room |
5.7 m |
4.7 m |
5.7 m x 4.7 m |
|
Basement |
Media |
4.58 m |
3.83 m |
4.58 m x 3.83 m |
|
Ground Level |
Kitchen |
3.7 m |
2.62 m |
3.7 m x 2.62 m |
|
Ground Level |
Eating Area |
3.7 m |
2.6 m |
3.7 m x 2.6 m |
|
Ground Level |
Living Room |
3.68 m |
5.47 m |
3.68 m x 5.47 m |
|
Ground Level |
Primary Bedroom |
4.77 m |
3.53 m |
4.77 m x 3.53 m |
|
Ground Level |
Bedroom 2 |
3.17 m |
3 m |
3.17 m x 3 m |
Utilities
|
Cable
|
Installed |
|
Sewer
|
Installed |
https://www.realtor.ca/real-estate/28377246/59-highland-terrace-bradford-west-gwillimbury-bradford-bradford















