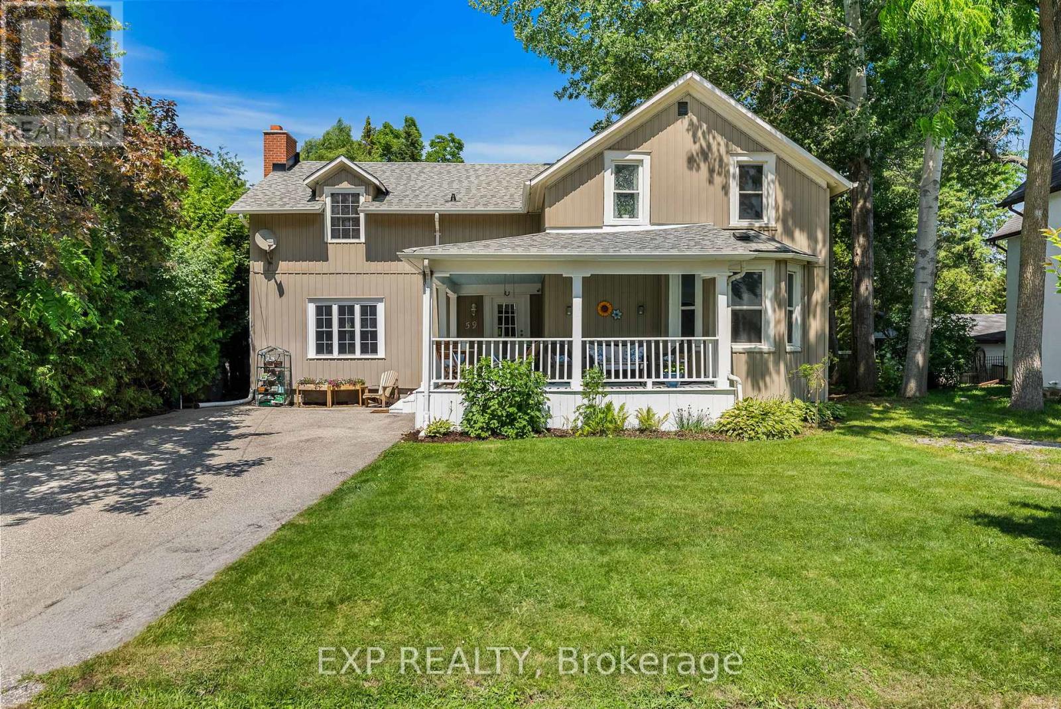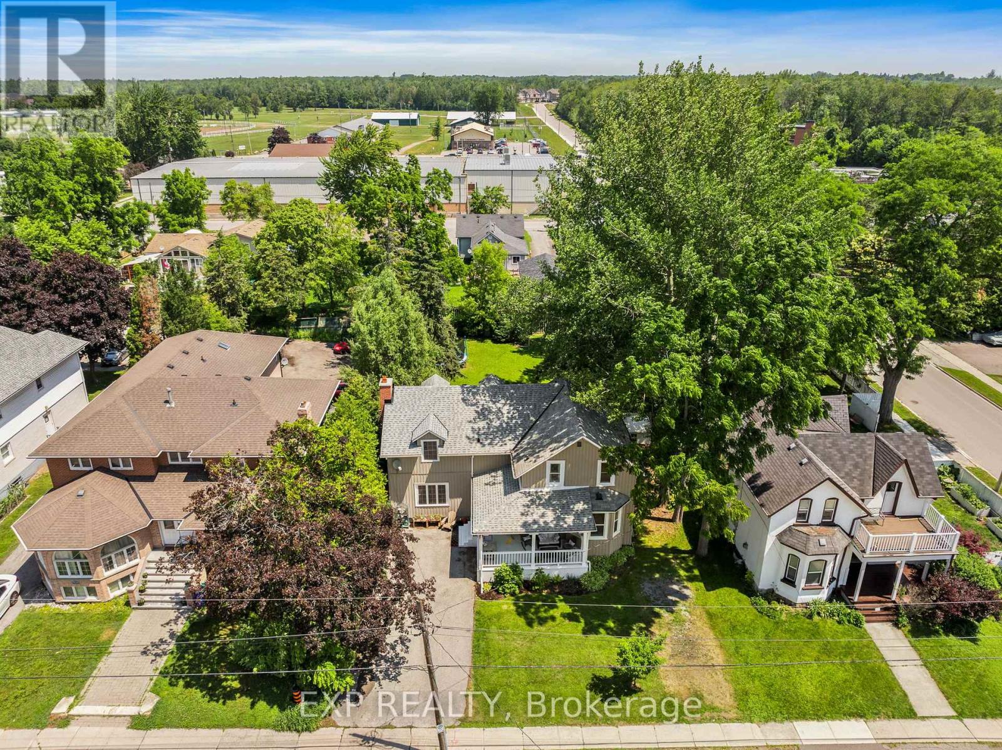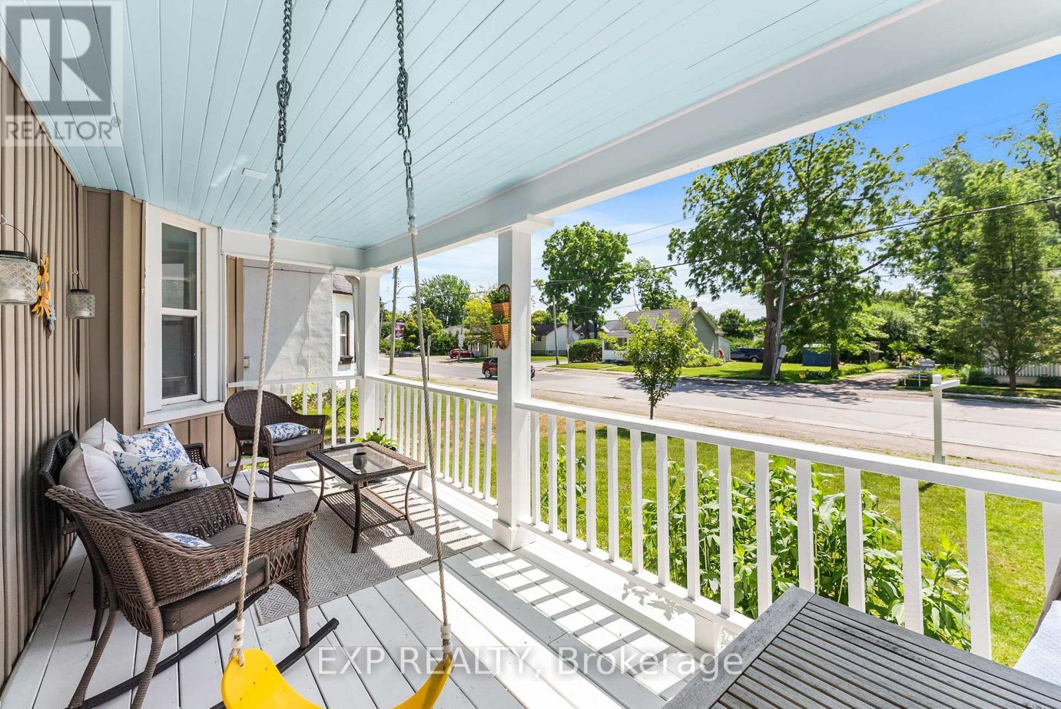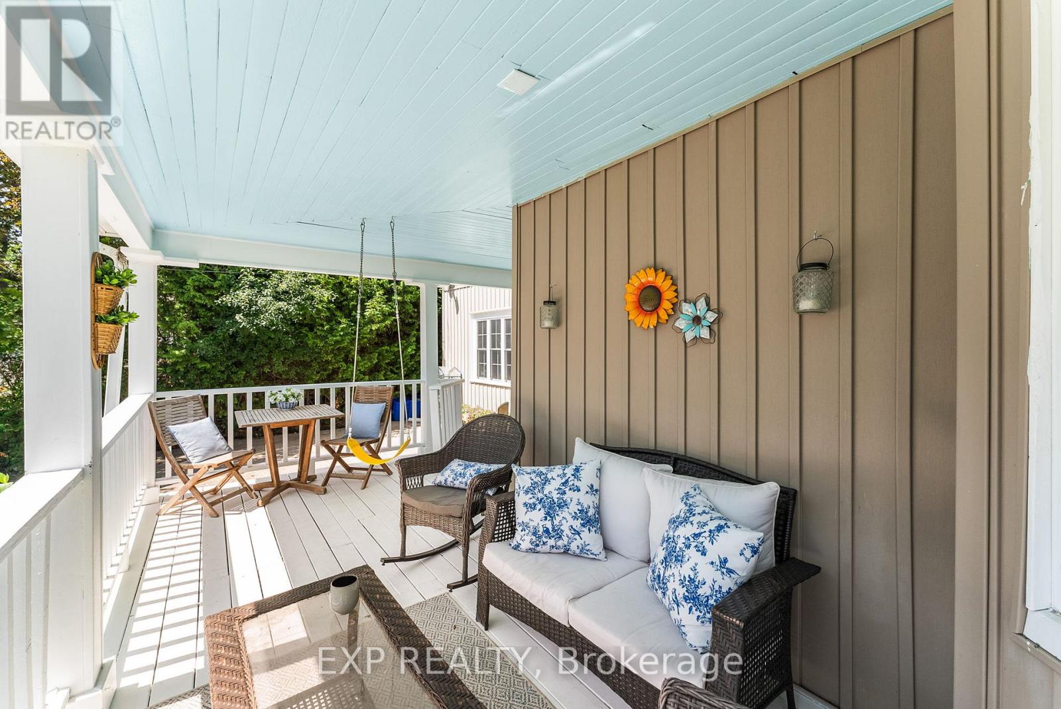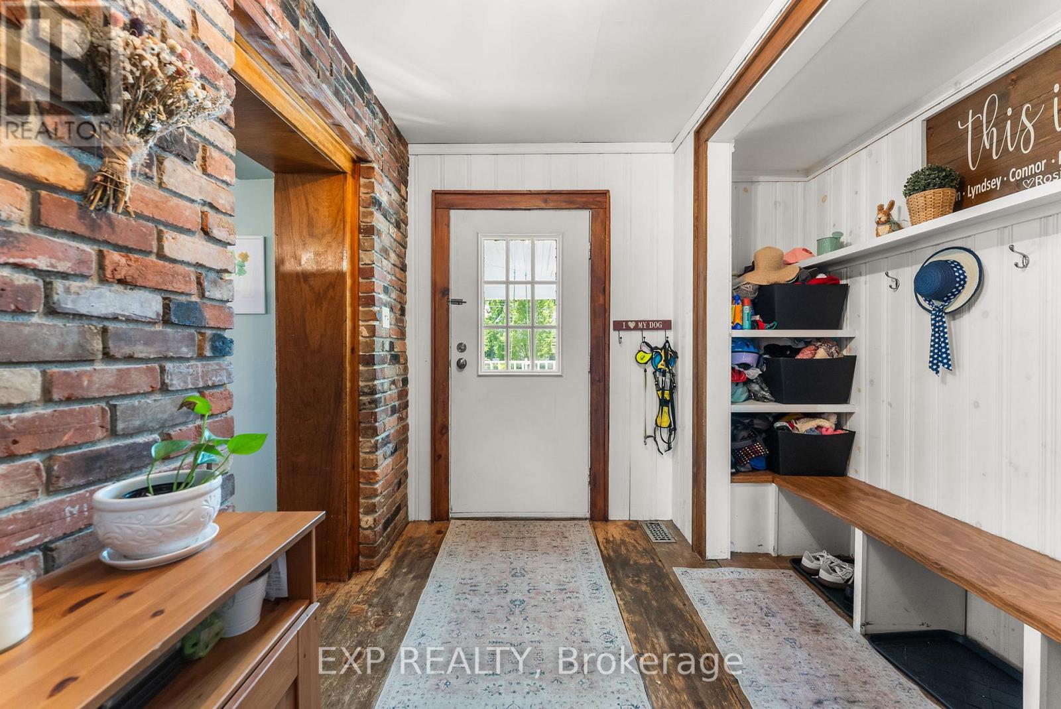59 High Street Georgina (Sutton & Jackson's Point), Ontario L0E 1R0
$819,000
Welcome to 59 High Street a beautifully maintained 4-bedroom, 3-bathroom home steeped in character and charm. This historic gem blends timeless architecture with modern updates, offering space, functionality, and warmth. Inside, you'll find generously sized rooms, high ceilings, and large windows that fill the home with natural light. The main floor offers multiple living areas perfect for families or entertaining, along with a 2-piece bathroom and convenient laundry area. Upstairs, the four spacious bedrooms and two additional bathrooms provide comfortable accommodations for a growing family or visiting guests. Situated on a large in-town lot, there's plenty of outdoor space for gardening, play, or relaxing under mature trees. With its prime location close to schools, recreation centres, shops, and restaurants, this home offers the best of both convenience and character. Don't miss your chance to own a piece of local history in a walkable, well-connected neighbourhood. (id:41954)
Open House
This property has open houses!
12:00 pm
Ends at:2:00 pm
12:00 pm
Ends at:2:00 pm
Property Details
| MLS® Number | N12267185 |
| Property Type | Single Family |
| Community Name | Sutton & Jackson's Point |
| Amenities Near By | Park, Public Transit |
| Community Features | Community Centre, School Bus |
| Equipment Type | Air Conditioner, Water Heater, Furnace |
| Features | Sump Pump |
| Parking Space Total | 4 |
| Rental Equipment Type | Air Conditioner, Water Heater, Furnace |
| Structure | Deck, Porch |
Building
| Bathroom Total | 3 |
| Bedrooms Above Ground | 4 |
| Bedrooms Total | 4 |
| Appliances | Dishwasher, Dryer, Stove, Washer, Window Coverings, Refrigerator |
| Basement Development | Unfinished |
| Basement Type | N/a (unfinished) |
| Construction Style Attachment | Detached |
| Cooling Type | Central Air Conditioning |
| Exterior Finish | Vinyl Siding |
| Fireplace Present | Yes |
| Flooring Type | Hardwood, Laminate |
| Foundation Type | Unknown |
| Half Bath Total | 1 |
| Heating Fuel | Natural Gas |
| Heating Type | Forced Air |
| Stories Total | 2 |
| Size Interior | 2000 - 2500 Sqft |
| Type | House |
| Utility Water | Municipal Water |
Parking
| No Garage |
Land
| Acreage | No |
| Fence Type | Fenced Yard |
| Land Amenities | Park, Public Transit |
| Sewer | Sanitary Sewer |
| Size Depth | 159 Ft |
| Size Frontage | 66 Ft |
| Size Irregular | 66 X 159 Ft |
| Size Total Text | 66 X 159 Ft |
Rooms
| Level | Type | Length | Width | Dimensions |
|---|---|---|---|---|
| Second Level | Primary Bedroom | 4.49 m | 4 m | 4.49 m x 4 m |
| Second Level | Bedroom 2 | 4.49 m | 3.29 m | 4.49 m x 3.29 m |
| Second Level | Bedroom 3 | 3.57 m | 4.78 m | 3.57 m x 4.78 m |
| Second Level | Bedroom 4 | 3.57 m | 2.66 m | 3.57 m x 2.66 m |
| Main Level | Living Room | 4.49 m | 7.39 m | 4.49 m x 7.39 m |
| Main Level | Pantry | 1.75 m | 3.18 m | 1.75 m x 3.18 m |
| Main Level | Kitchen | 3.33 m | 3.19 m | 3.33 m x 3.19 m |
| Main Level | Dining Room | 3.87 m | 4.34 m | 3.87 m x 4.34 m |
| Main Level | Sunroom | 4.59 m | 3.59 m | 4.59 m x 3.59 m |
| Main Level | Foyer | 2.73 m | 4.75 m | 2.73 m x 4.75 m |
| Main Level | Laundry Room | 3.07 m | 2.54 m | 3.07 m x 2.54 m |
Interested?
Contact us for more information
